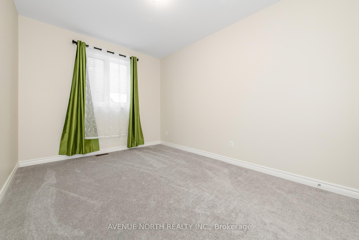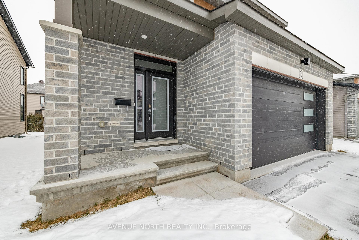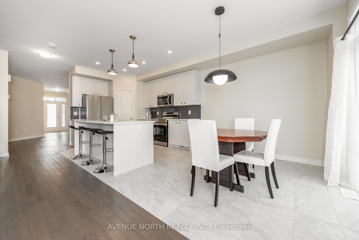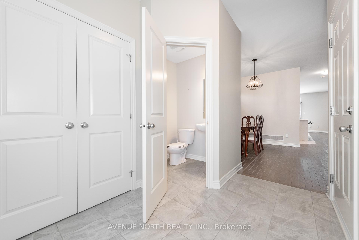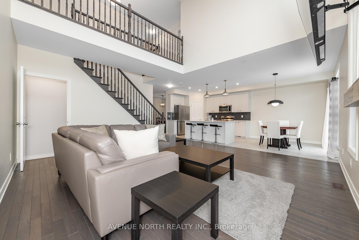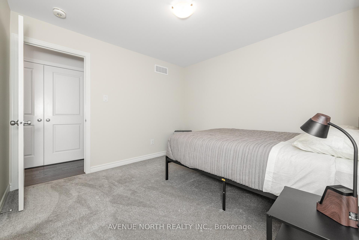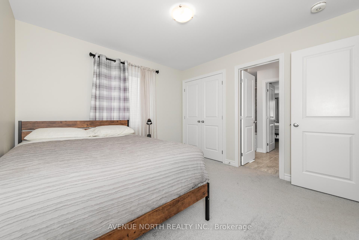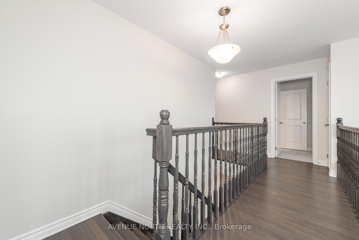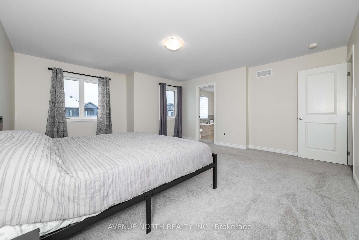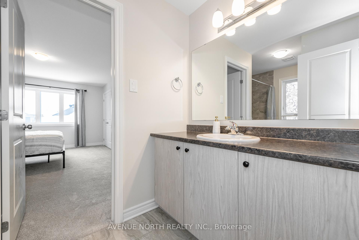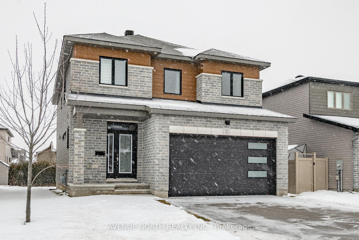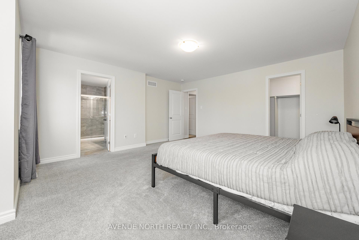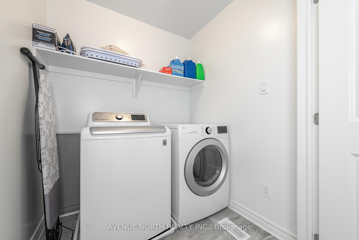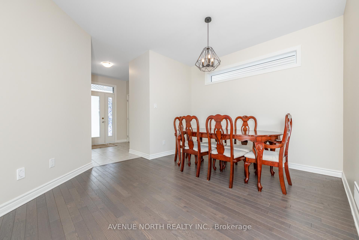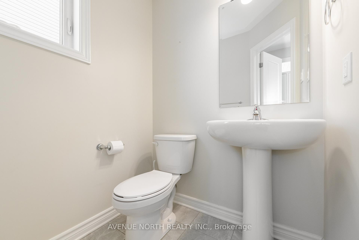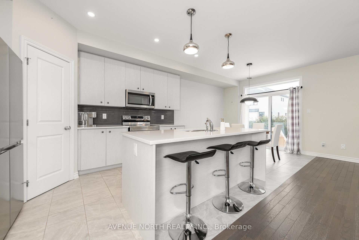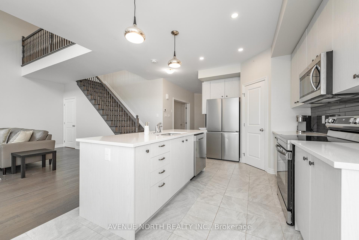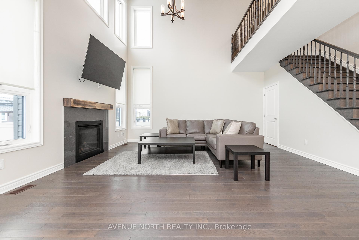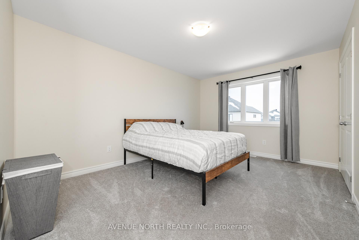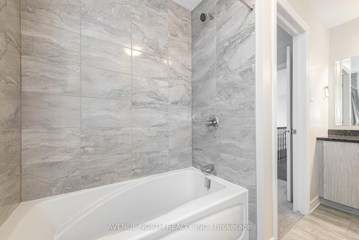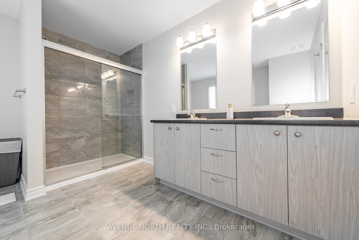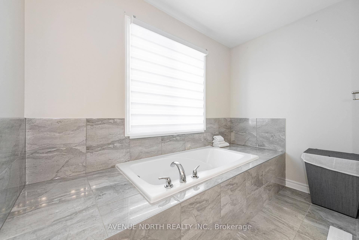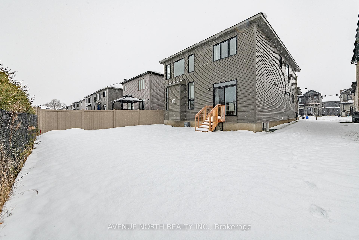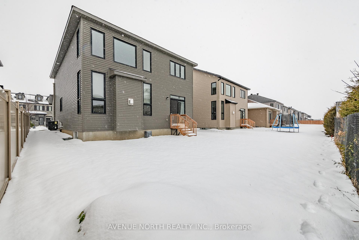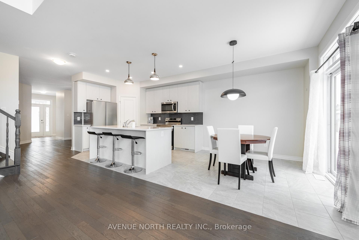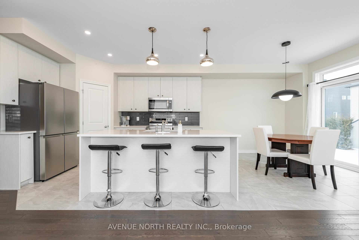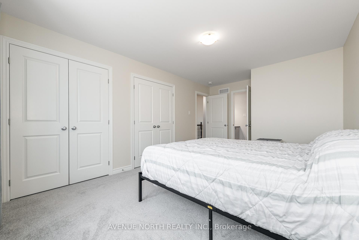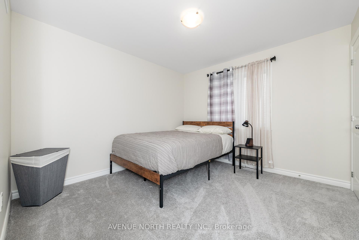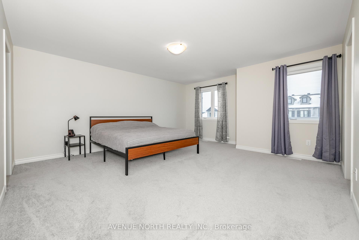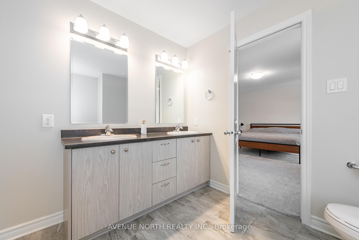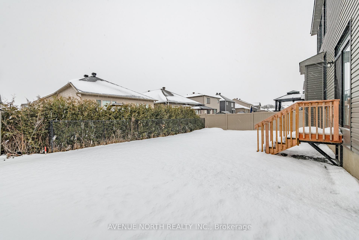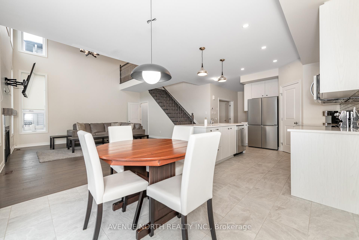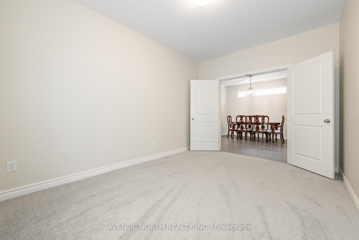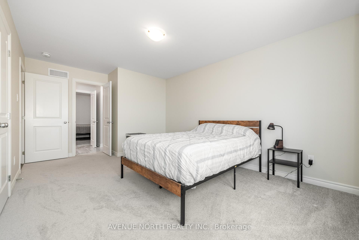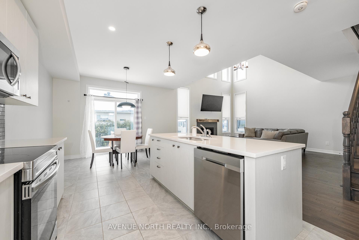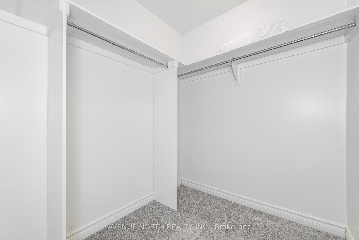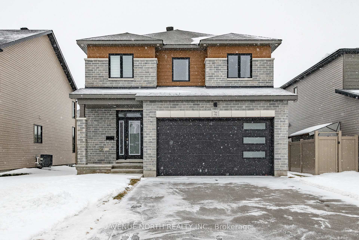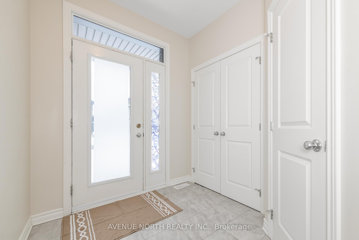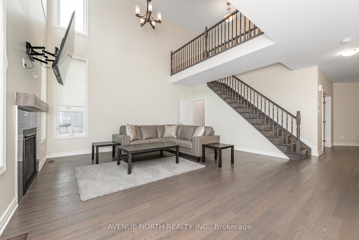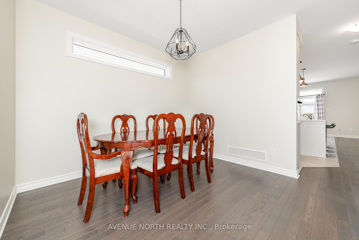$735,000
Available - For Sale
Listing ID: X11889504
732 NAMUR St , Russell, K0A 1W0, Ontario
| Welcome to your dream home in Embrun! This stunning 2022 built 3-bedroom, 3 bathroom detached residence provides almost 2,200 square feet of living space. You'll find a perfect blend of comfort and style, located in a great family-friendly neighbourhood. The main floor welcomes you with a bright foyer and beautiful hardwood floors. There's a convenient powder room across from the access door to the garage. The formal dining room provides a great space for entertainment and right across you have a versatile, double-doored den. The kitchen is a chef's dream with a big centre island, stainless steel appliances, walk-in pantry, quartz countertops, and a tile backsplash. The family room is a serene retreat with 18-foot ceilings and a cozy gas fireplace. Upstairs, the luxurious primary suite offers a spa-like ensuite with a double vanity, glass shower, soaker tub, and a large walk-in closet. Two additional bedrooms, a full Jack-and-Jill bath, and a convenient laundry room complete the upper level. The lower level includes a rough-in for a potential 4th bathroom. The backyard is perfect for summer enjoyment. Contact us today to schedule a tour and make this beautiful home yours! |
| Price | $735,000 |
| Taxes: | $5613.00 |
| Address: | 732 NAMUR St , Russell, K0A 1W0, Ontario |
| Lot Size: | 45.01 x 103.35 (Feet) |
| Directions/Cross Streets: | From St Thomas Rd, goes west on Lucerne, then right on Namur |
| Rooms: | 12 |
| Bedrooms: | 3 |
| Bedrooms +: | 0 |
| Kitchens: | 1 |
| Kitchens +: | 0 |
| Family Room: | Y |
| Basement: | Full, Unfinished |
| Property Type: | Detached |
| Style: | 2-Storey |
| Exterior: | Brick, Vinyl Siding |
| Garage Type: | Attached |
| Drive Parking Spaces: | 2 |
| Pool: | None |
| Approximatly Square Footage: | 2000-2500 |
| Property Features: | Park, Public Transit |
| Fireplace/Stove: | Y |
| Heat Source: | Gas |
| Heat Type: | Forced Air |
| Central Air Conditioning: | Central Air |
| Laundry Level: | Upper |
| Sewers: | Sewers |
| Water: | Municipal |
| Utilities-Hydro: | Y |
| Utilities-Gas: | Y |
| Utilities-Telephone: | Y |
$
%
Years
This calculator is for demonstration purposes only. Always consult a professional
financial advisor before making personal financial decisions.
| Although the information displayed is believed to be accurate, no warranties or representations are made of any kind. |
| AVENUE NORTH REALTY INC. |
|
|
Ali Shahpazir
Sales Representative
Dir:
416-473-8225
Bus:
416-473-8225
| Virtual Tour | Book Showing | Email a Friend |
Jump To:
At a Glance:
| Type: | Freehold - Detached |
| Area: | Prescott and Russell |
| Municipality: | Russell |
| Neighbourhood: | 602 - Embrun |
| Style: | 2-Storey |
| Lot Size: | 45.01 x 103.35(Feet) |
| Tax: | $5,613 |
| Beds: | 3 |
| Baths: | 3 |
| Fireplace: | Y |
| Pool: | None |
Locatin Map:
Payment Calculator:

