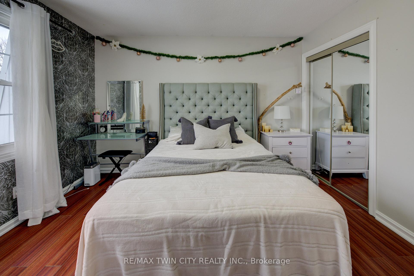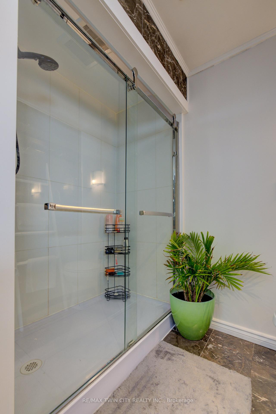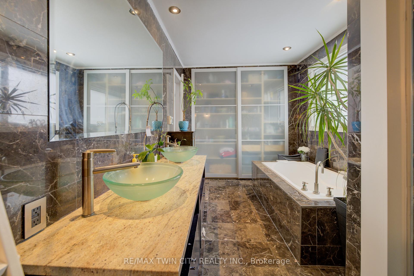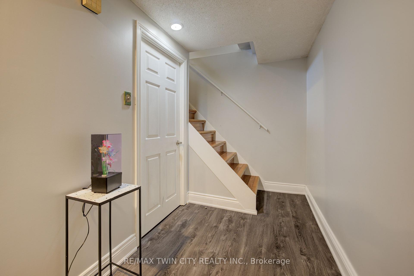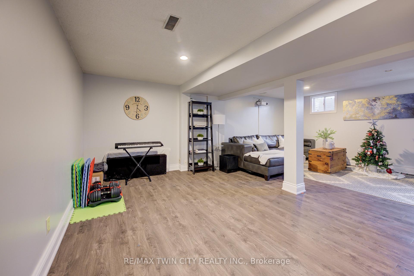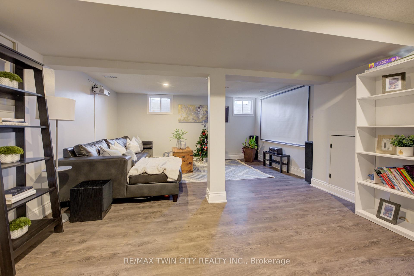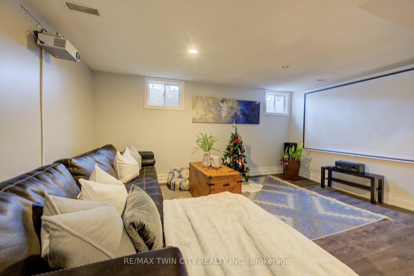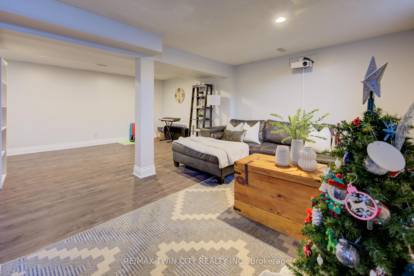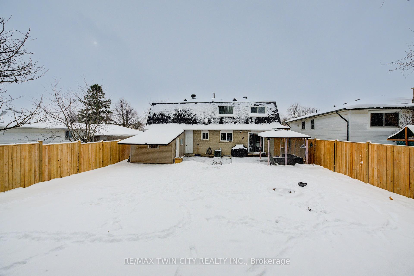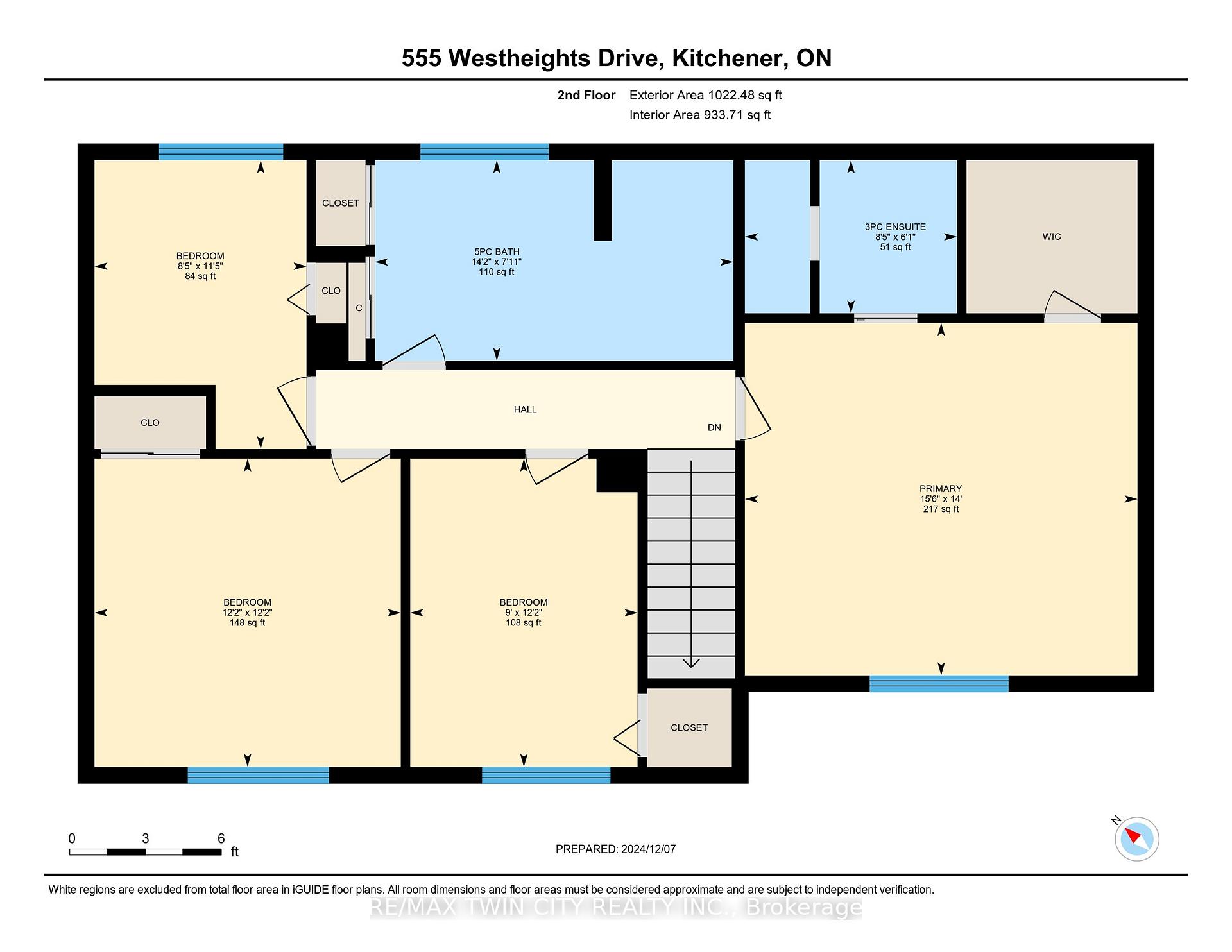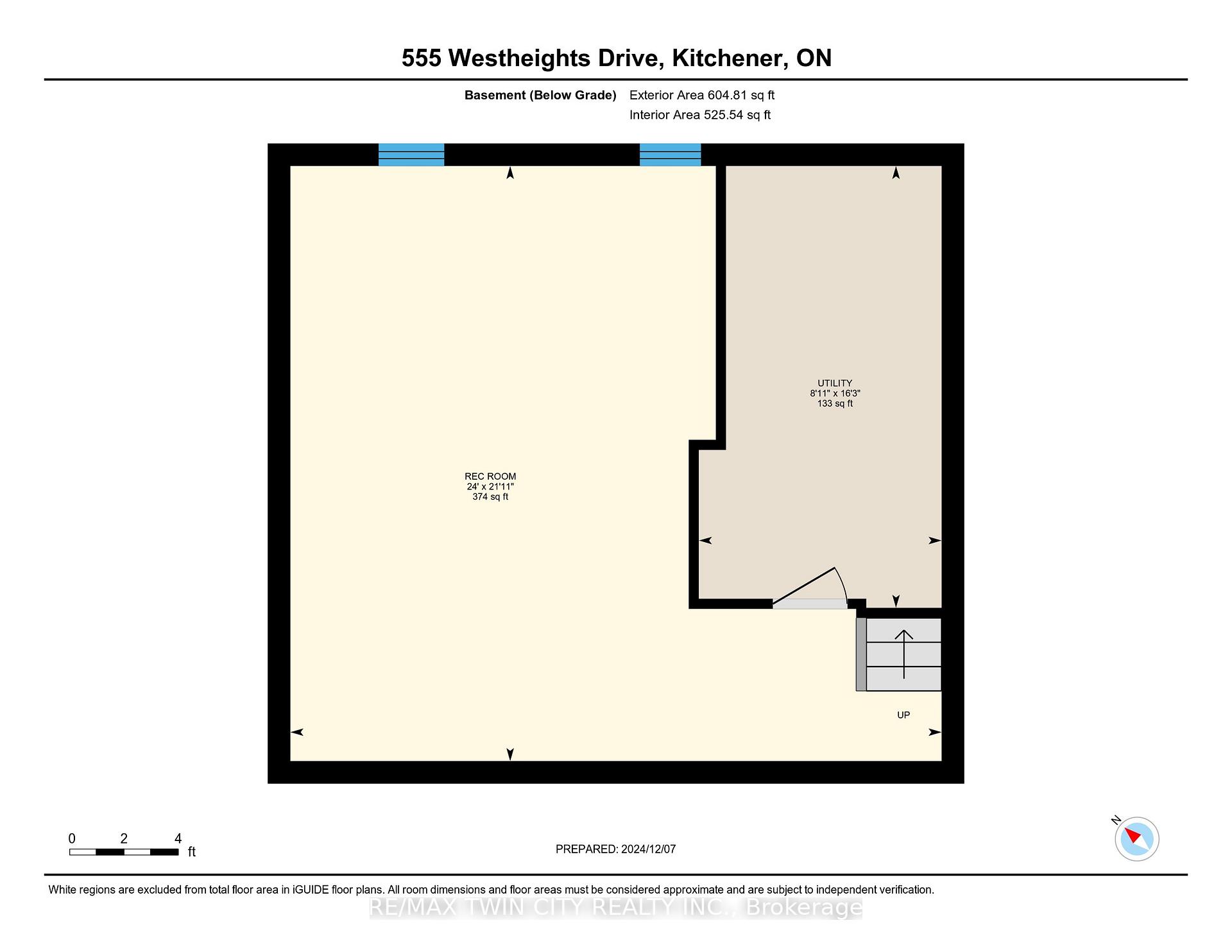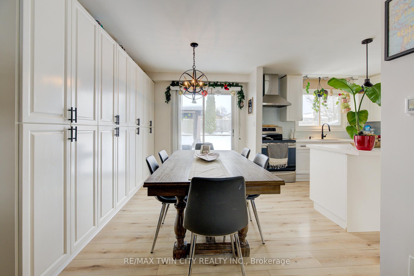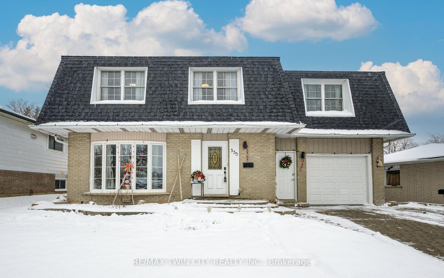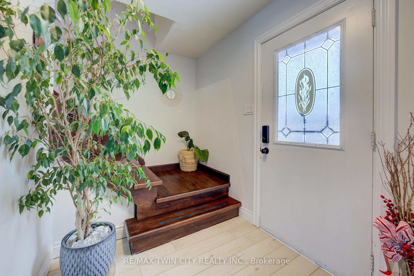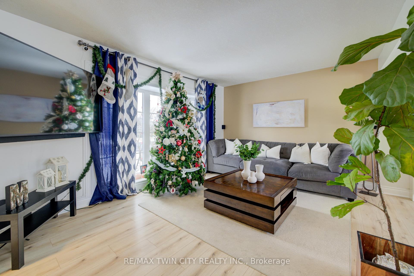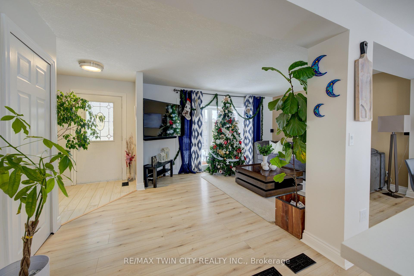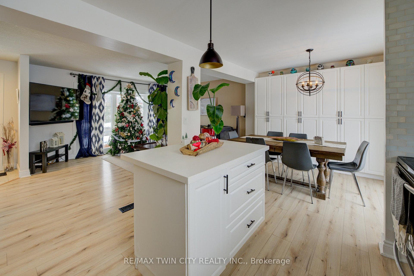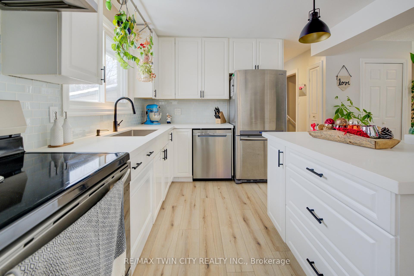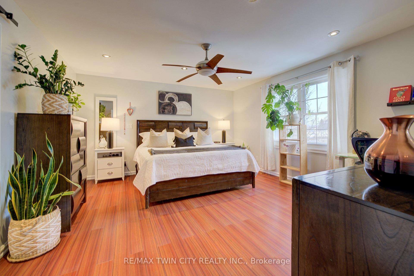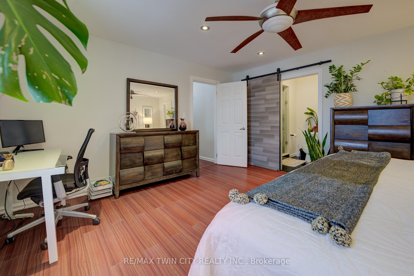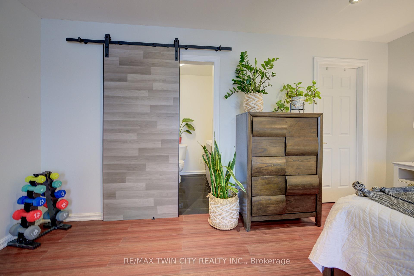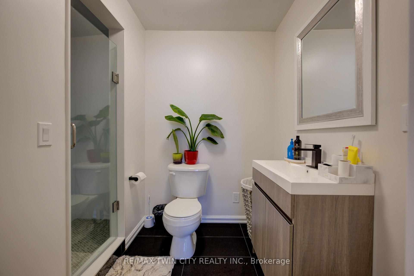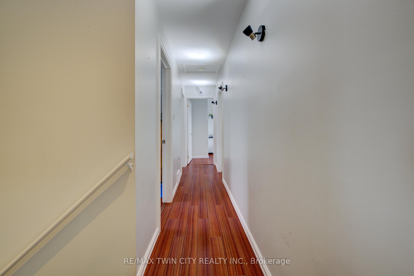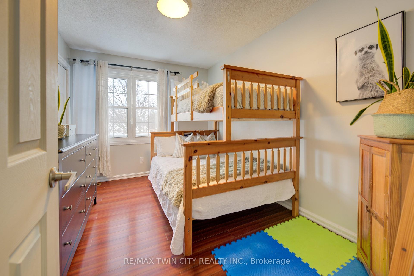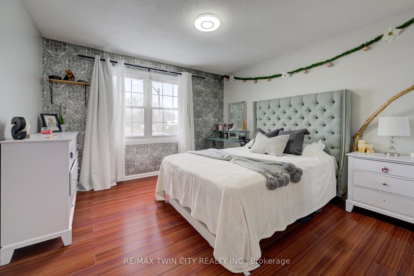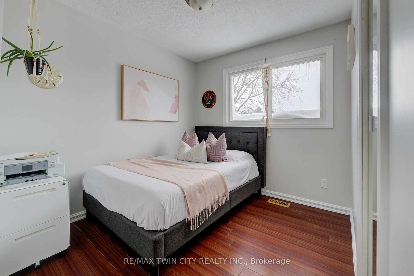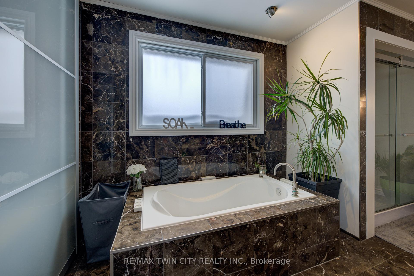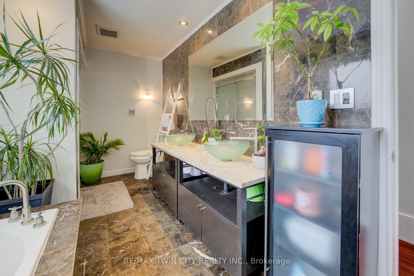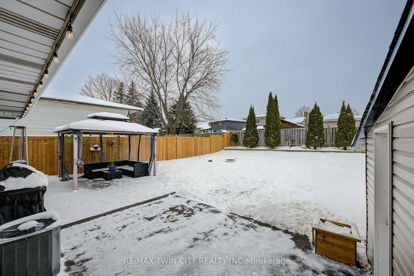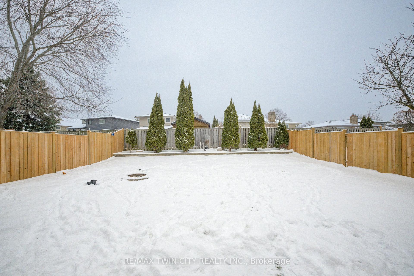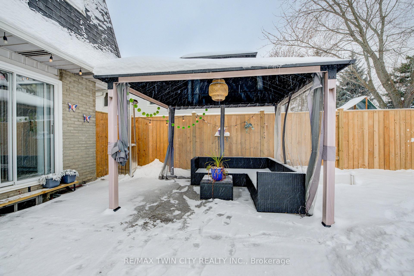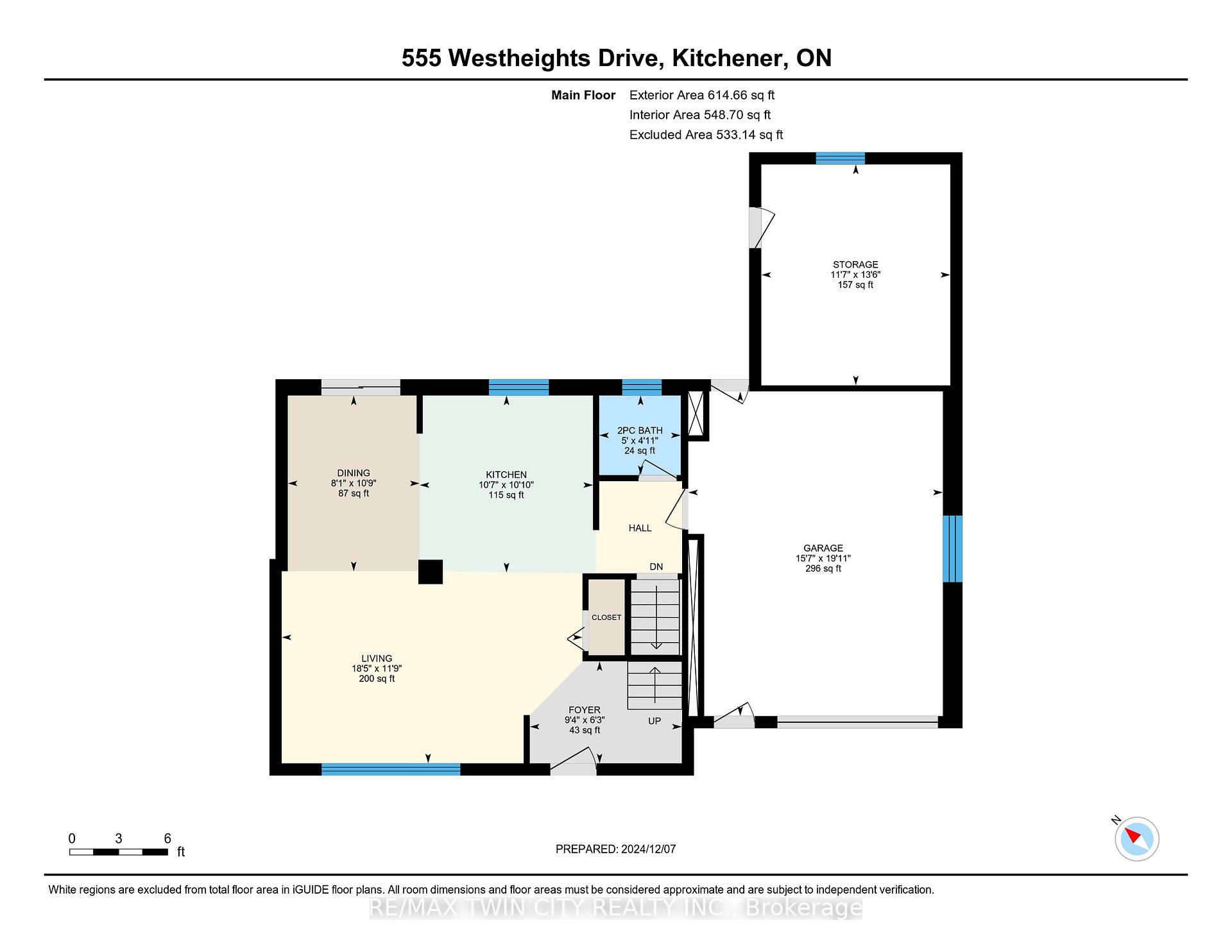$774,900
Available - For Sale
Listing ID: X11889678
555 Westheights Dr , Kitchener, N2N 1M6, Ontario
| Welcome to this beautifully updated 4-bedroom home in the desirable Forest Heights neighborhood of Kitchener. Situated on a spacious lot, this property offers a perfect blend of modern style and functionality. The open-concept layout creates a bright and inviting space, ideal for entertaining or family living. The kitchen has been tastefully updated with refaced cabinets, a new island, a stylish backsplash, and quartz countertops, making it the heart of the home. The primary bedroom features a brand-new ensuite bathroom, while the second full bathroom has been upgraded with a sleek stand-up shower. Freshly painted walls and new flooring on the main floor provide a crisp and contemporary feel throughout. Step outside to enjoy the newly fenced yard and a modern concrete deck, perfect for outdoor gatherings. Located close to schools, parks, and all amenities, this home is move-in ready and offers everything you need for comfortable living. Dont miss your chance to make it yours! |
| Extras: OFFER PRESENTATION DECEMBER 16 AT 5:00PM. SELLER RESERVES THE RIGHT TO ACCEPT OR REJECT ANY OFFER WITH 24 HR NOTICE. |
| Price | $774,900 |
| Taxes: | $3945.76 |
| Address: | 555 Westheights Dr , Kitchener, N2N 1M6, Ontario |
| Directions/Cross Streets: | DRIFTWOOD DR - > WESTHEIGHTS DR |
| Rooms: | 14 |
| Bedrooms: | 4 |
| Bedrooms +: | |
| Kitchens: | 1 |
| Family Room: | N |
| Basement: | Finished |
| Property Type: | Detached |
| Style: | 2-Storey |
| Exterior: | Brick, Shingle |
| Garage Type: | Attached |
| (Parking/)Drive: | Available |
| Drive Parking Spaces: | 2 |
| Pool: | None |
| Fireplace/Stove: | N |
| Heat Source: | Gas |
| Heat Type: | Forced Air |
| Central Air Conditioning: | Central Air |
| Sewers: | Sewers |
| Water: | Municipal |
$
%
Years
This calculator is for demonstration purposes only. Always consult a professional
financial advisor before making personal financial decisions.
| Although the information displayed is believed to be accurate, no warranties or representations are made of any kind. |
| RE/MAX TWIN CITY REALTY INC. |
|
|
Ali Shahpazir
Sales Representative
Dir:
416-473-8225
Bus:
416-473-8225
| Virtual Tour | Book Showing | Email a Friend |
Jump To:
At a Glance:
| Type: | Freehold - Detached |
| Area: | Waterloo |
| Municipality: | Kitchener |
| Style: | 2-Storey |
| Tax: | $3,945.76 |
| Beds: | 4 |
| Baths: | 3 |
| Fireplace: | N |
| Pool: | None |
Locatin Map:
Payment Calculator:

