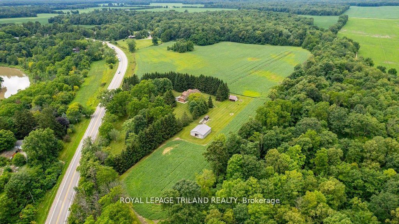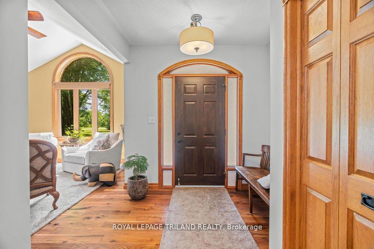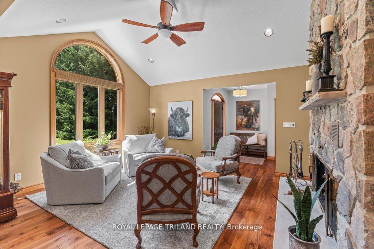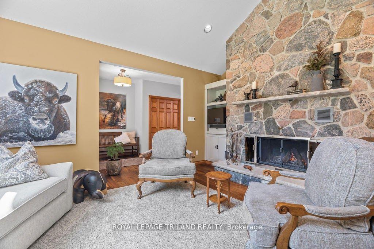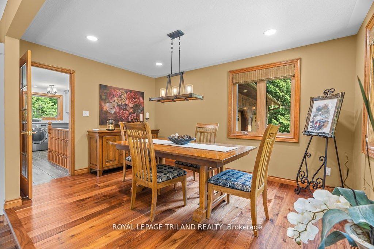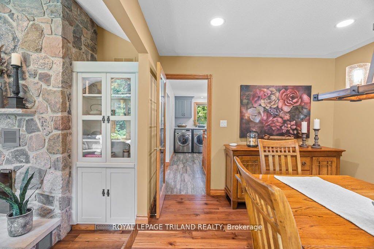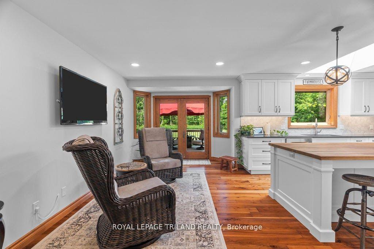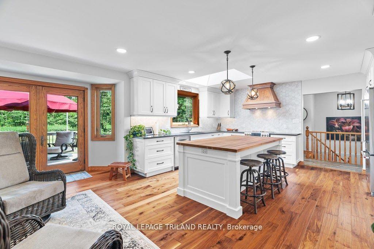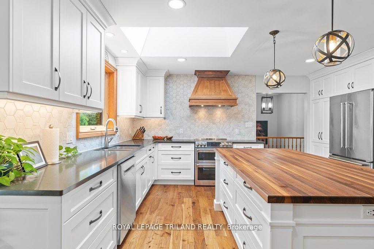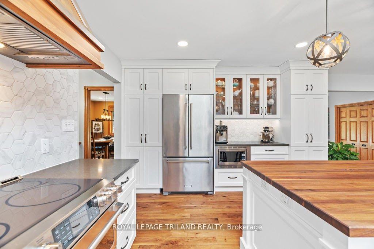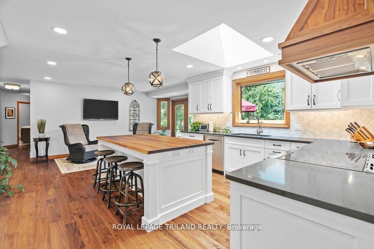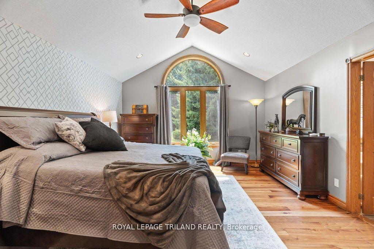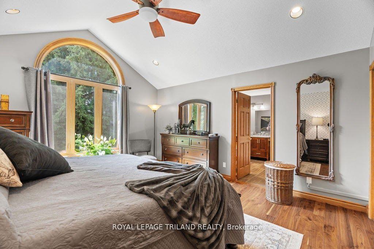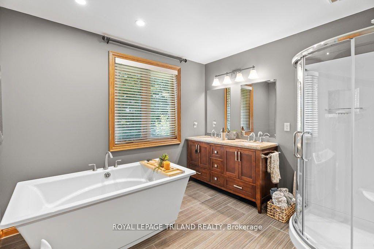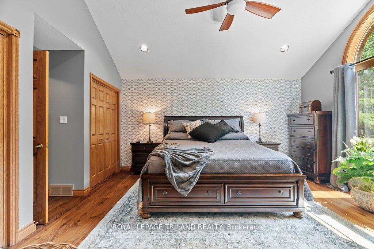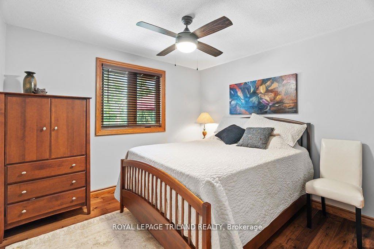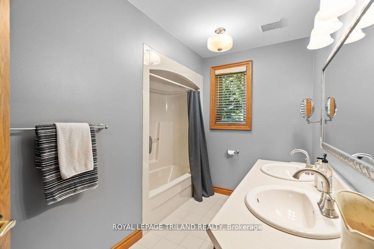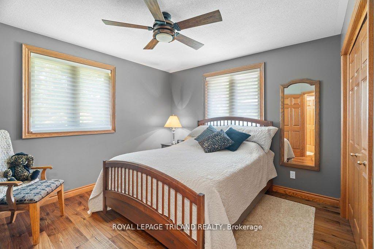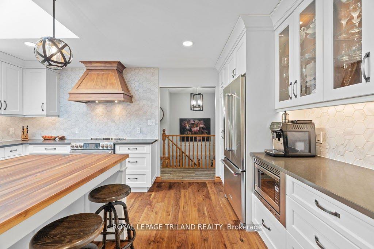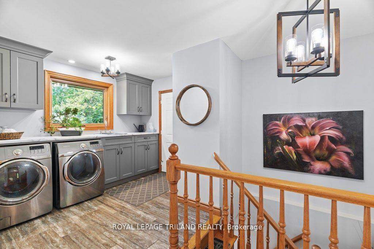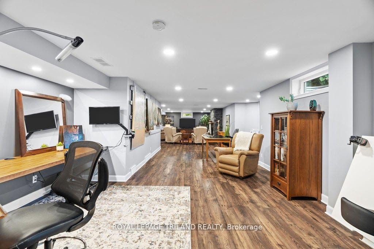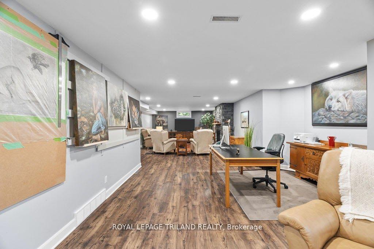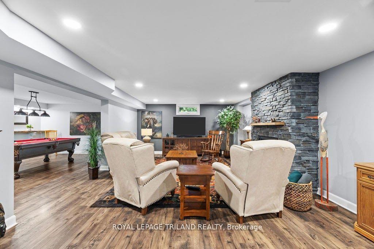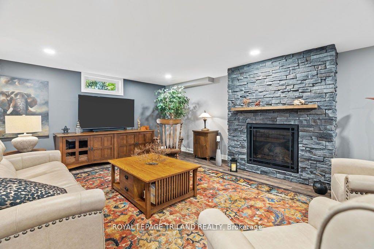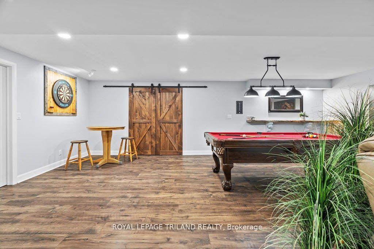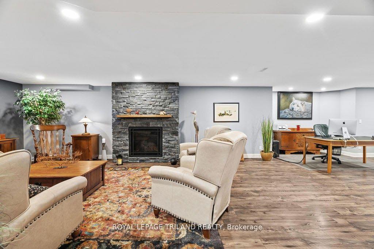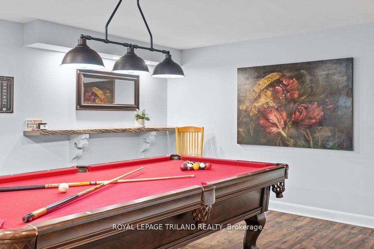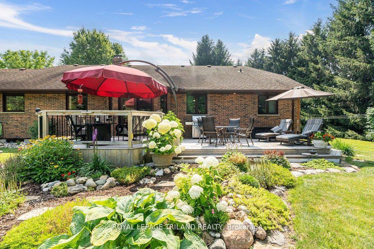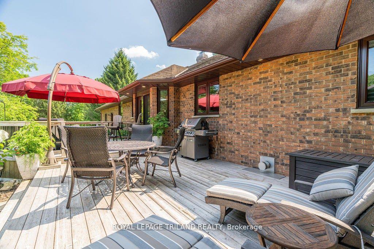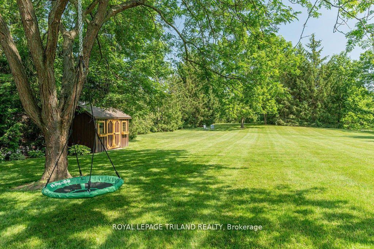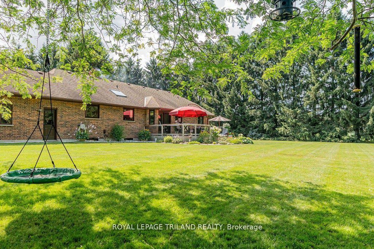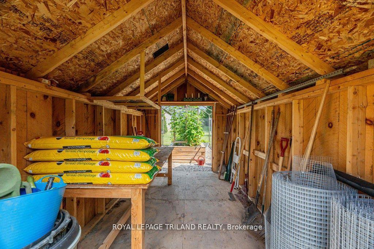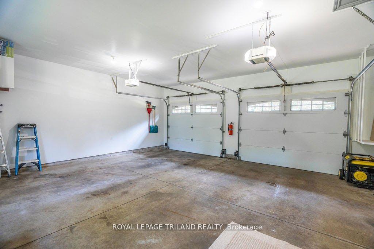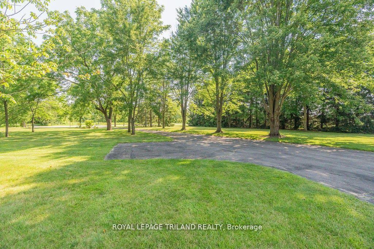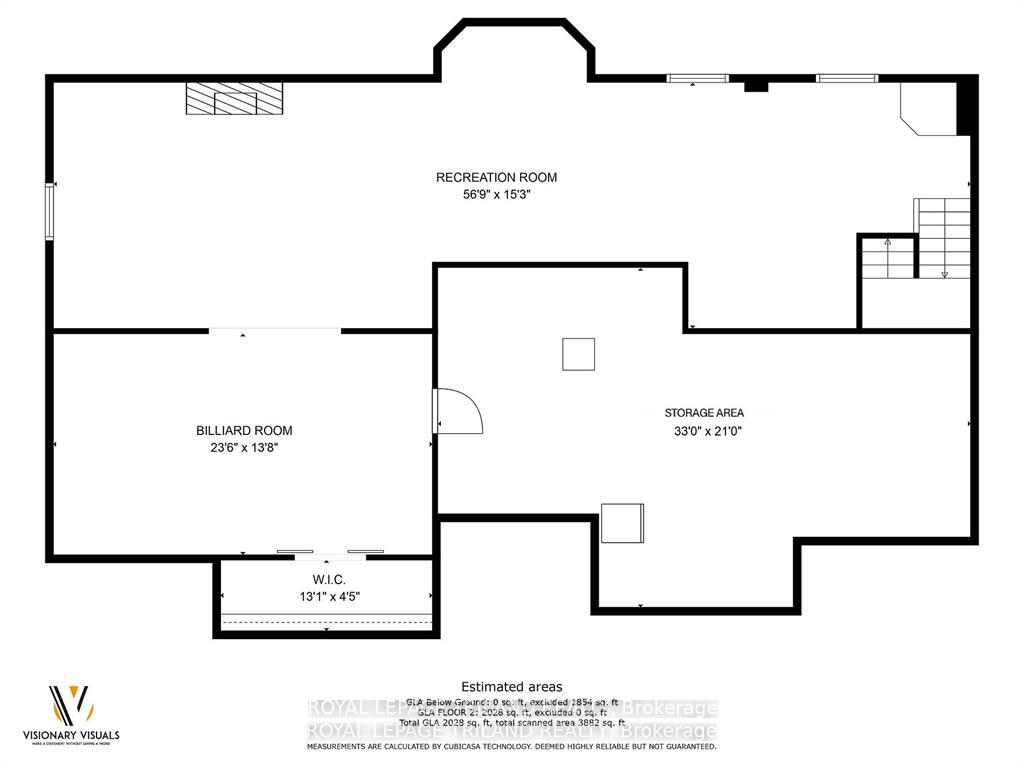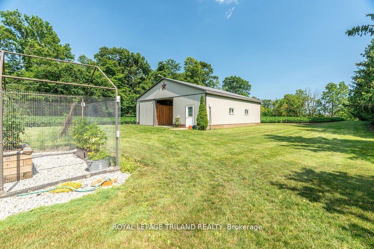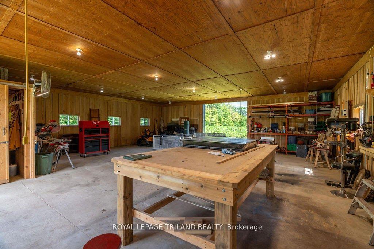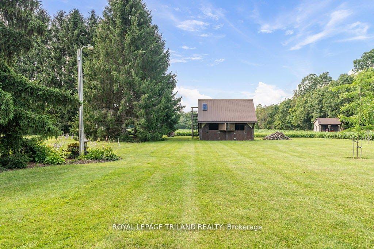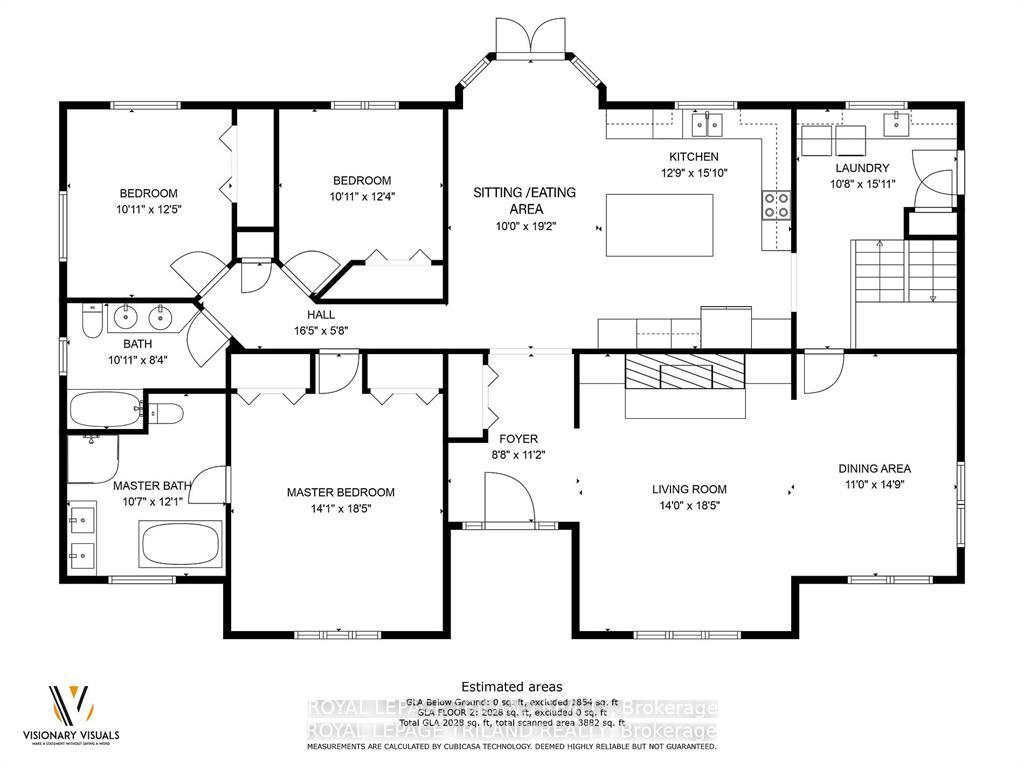$1,699,900
Available - For Sale
Listing ID: X9509399
1514 LONGWOODS Rd , Southwest Middlesex, N0L 2N0, Ontario
| Tastefully designed and well maintained, this 3 bedroom 2 bath room home offers serenity and comfort for all buyers. The custom kitchen features spacious work areas, large island, coffee bar and is fully equipped with high-end appliances. Choose the formal dining room or breakfast nook for easy entertaining. Main floor living room showcases a gorgeous floor to ceiling stone wood burning fireplace with custom cabinetry on either side. Primary bedroom is airy and bright with vaulted ceiling, dual closets and luxurious ensuite bathroom. Two additional bedrooms and 5 piece bathroom also on the main floor. Enjoy the added convenience of main floor laundry and easy entry to the 2 car garage. The lower level is home to a large flex space currently used as executive office space and art studio, leading into a cozy family room featuring propane fueled fireplace. Just around the corner there is a fantastic games room, additional storage space and large unfinished utility room. Outdoors, roam the privacy that this 38 acre property offers-mature trees, open green space, meandering trails, plus a handy garden shed, animal barn, and large workshop/barn, hydro and water and tack/tool room. This property is a total of just over 38 acres, with 20 acres currently worked by tenant farmer. Geothermal heating and cooling, municipal water, and so much rural opportunity with A1 zoning. Definitely one to see! |
| Price | $1,699,900 |
| Taxes: | $8437.47 |
| Assessment: | $662000 |
| Assessment Year: | 2023 |
| Address: | 1514 LONGWOODS Rd , Southwest Middlesex, N0L 2N0, Ontario |
| Lot Size: | 1220.43 x 1607.03 (Feet) |
| Acreage: | 25-49.99 |
| Directions/Cross Streets: | SOUTHWEST ON LONGWOODS RD, WEST OF HAGERTY RD, PROPERTY ON RIGHT HAND SIDE (NORTH) |
| Rooms: | 8 |
| Rooms +: | 3 |
| Bedrooms: | 3 |
| Bedrooms +: | 0 |
| Kitchens: | 1 |
| Kitchens +: | 0 |
| Family Room: | Y |
| Basement: | Part Fin |
| Approximatly Age: | 31-50 |
| Property Type: | Detached |
| Style: | Bungalow |
| Exterior: | Brick |
| Garage Type: | Attached |
| (Parking/)Drive: | Private |
| Drive Parking Spaces: | 10 |
| Pool: | None |
| Other Structures: | Barn, Drive Shed |
| Approximatly Age: | 31-50 |
| Approximatly Square Footage: | 2000-2500 |
| Property Features: | Golf, Hospital, Lake/Pond, Rec Centre, School Bus Route, Wooded/Treed |
| Fireplace/Stove: | Y |
| Heat Source: | Grnd Srce |
| Heat Type: | Forced Air |
| Central Air Conditioning: | Central Air |
| Laundry Level: | Main |
| Elevator Lift: | N |
| Sewers: | Septic |
| Water: | Municipal |
| Utilities-Cable: | A |
| Utilities-Hydro: | Y |
| Utilities-Gas: | N |
| Utilities-Telephone: | A |
$
%
Years
This calculator is for demonstration purposes only. Always consult a professional
financial advisor before making personal financial decisions.
| Although the information displayed is believed to be accurate, no warranties or representations are made of any kind. |
| ROYAL LEPAGE TRILAND REALTY |
|
|
Ali Shahpazir
Sales Representative
Dir:
416-473-8225
Bus:
416-473-8225
| Virtual Tour | Book Showing | Email a Friend |
Jump To:
At a Glance:
| Type: | Freehold - Detached |
| Area: | Middlesex |
| Municipality: | Southwest Middlesex |
| Neighbourhood: | Rural Southwest Middlesex |
| Style: | Bungalow |
| Lot Size: | 1220.43 x 1607.03(Feet) |
| Approximate Age: | 31-50 |
| Tax: | $8,437.47 |
| Beds: | 3 |
| Baths: | 2 |
| Fireplace: | Y |
| Pool: | None |
Locatin Map:
Payment Calculator:


