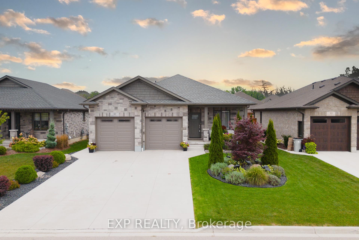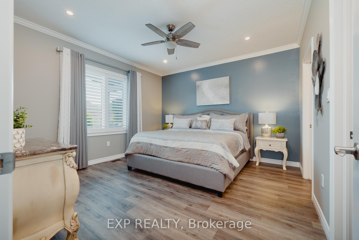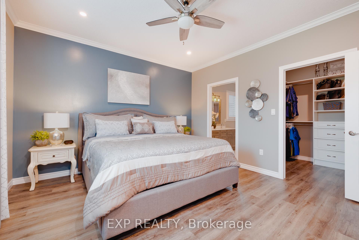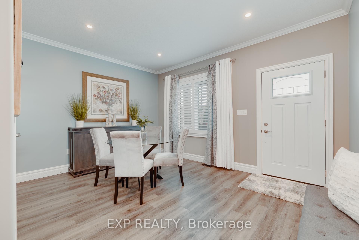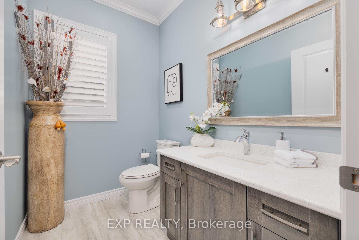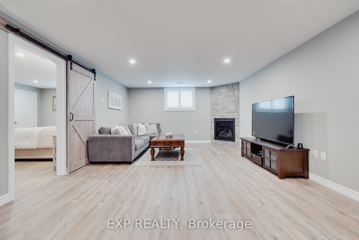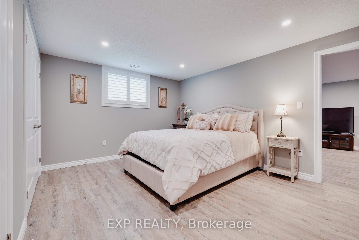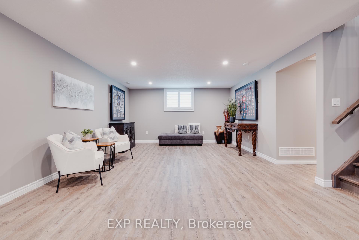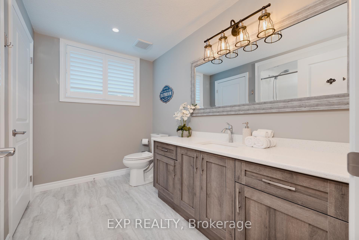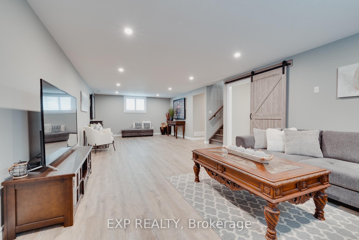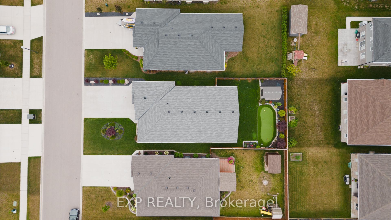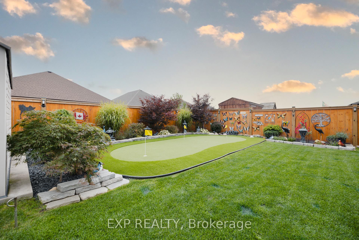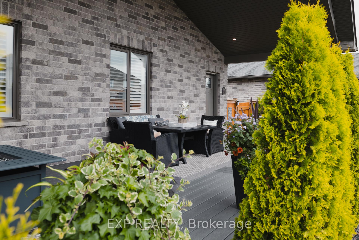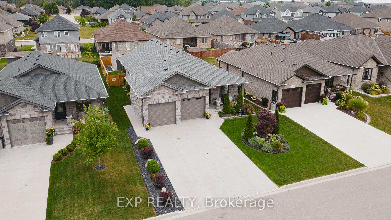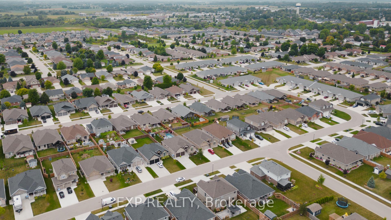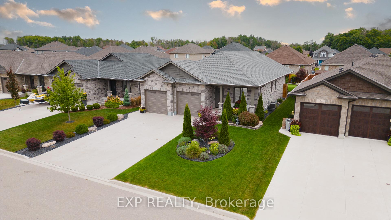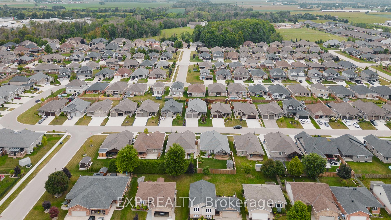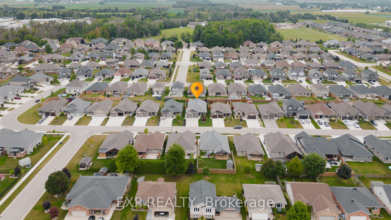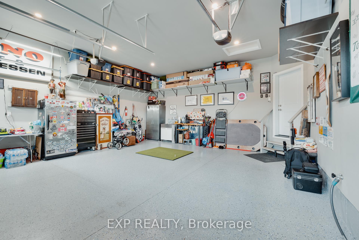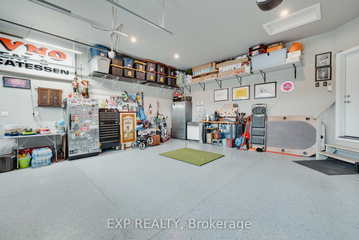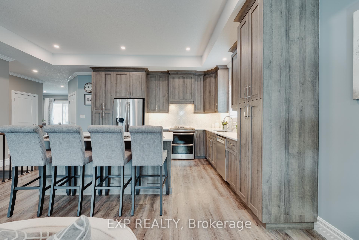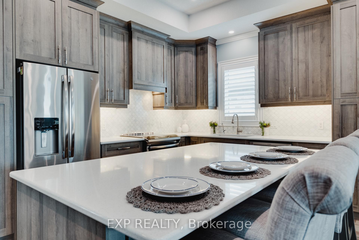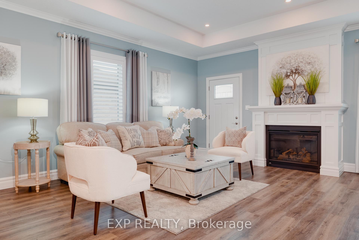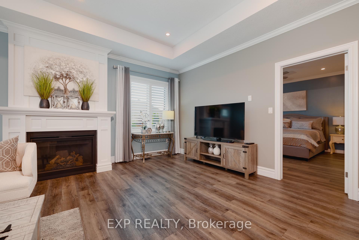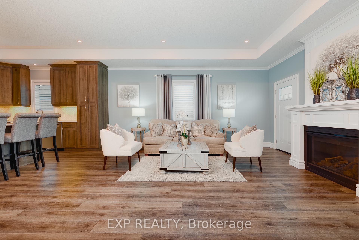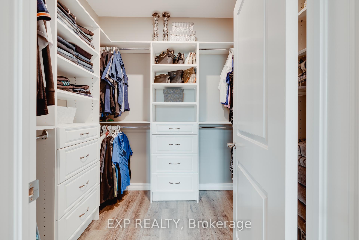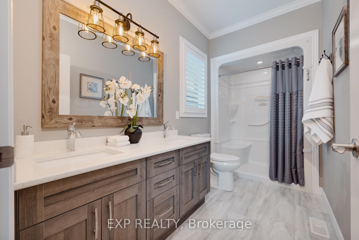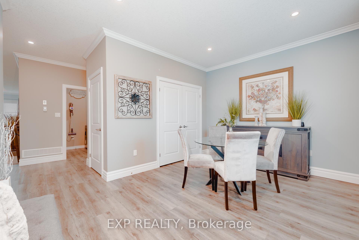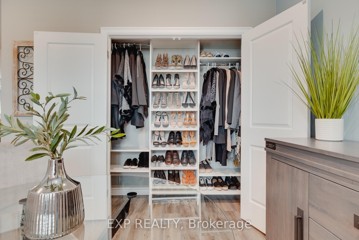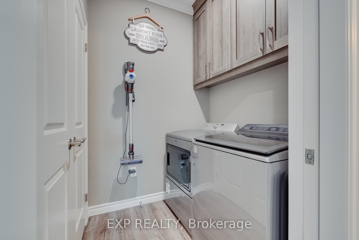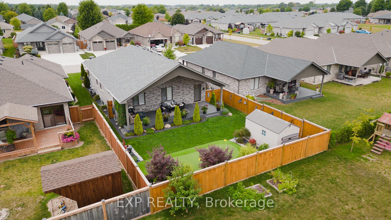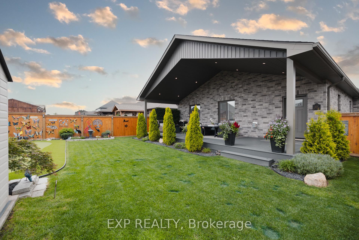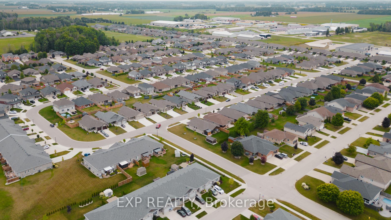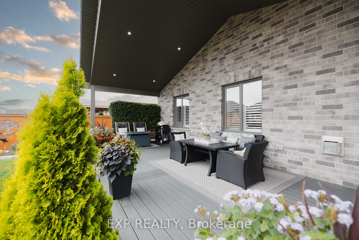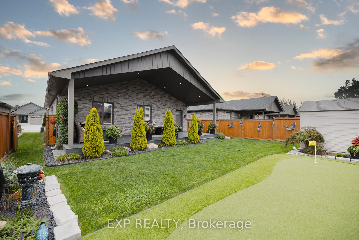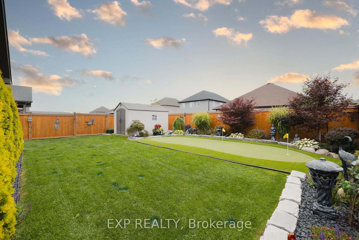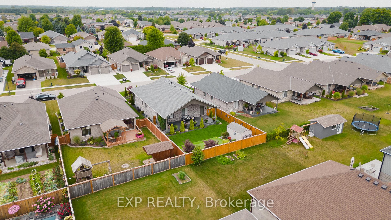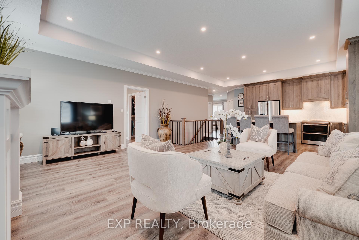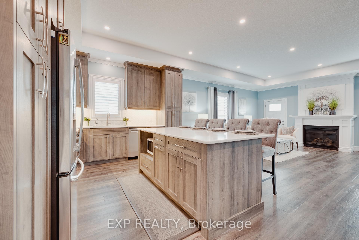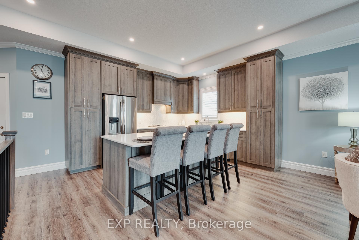$899,900
Available - For Sale
Listing ID: X9346630
32 Forbes Cres , North Perth, N4W 0B9, Ontario
| This exquisite and meticulously maintained bungalow is more than just a home - its a lifestyle. Featuring a versatile layout with 1 + 1 bedrooms, easily convertible back to 2 + 2 bedrooms to suit your needs. Discover the elegance with luxury vinyl plank flooring throughout, crown moulding, california shutters, and soaring 9-foot ceilings on the mail level with a 10-foot tray ceiling above the living room. Further, the interior boasts stunning quartz countertops throughout, custom closets, 2 gas fireplaces, an open layout, and main level laundry room. The finished basement provides additional space for relaxation or entertainment, ensuring that every inch of this home is both functional and stylish. A bonus for the golf enthusiast is the garage, it features 11 ft ceiling height, perfect for an indoor simulator. Outside, discover your dream backyard retreat featuring a 3-hole putting green, perfect for honing your golf skills or enjoying some fun with friends. Surrounded by lush landscaping and a fully fenced yard, the space offers both privacy and natural beauty. The showstopper here is the cathedral-covered porch that spans the entire width of the home. Whether youre entertaining guests or relaxing with a cup of coffee, this elegant outdoor living area provides ample space and comfort. Its the perfect blend of luxury and tranquility, right in your own backyard. Built by a reputable local builder, Joseph Wagler, this home features high-quality upgrades that promise both beauty and durability. Enjoy the charm of small-town living with the added convenience of city amenities just moments away. Dont miss your chance to make this exceptional property your own! |
| Price | $899,900 |
| Taxes: | $3735.10 |
| Assessment: | $319000 |
| Assessment Year: | 2024 |
| Address: | 32 Forbes Cres , North Perth, N4W 0B9, Ontario |
| Lot Size: | 49.21 x 125.00 (Feet) |
| Acreage: | < .50 |
| Directions/Cross Streets: | Forbes Cres |
| Rooms: | 4 |
| Rooms +: | 2 |
| Bedrooms: | 1 |
| Bedrooms +: | 1 |
| Kitchens: | 1 |
| Family Room: | N |
| Basement: | Finished, Full |
| Approximatly Age: | 0-5 |
| Property Type: | Detached |
| Style: | Bungalow |
| Exterior: | Brick, Stone |
| Garage Type: | Attached |
| (Parking/)Drive: | Pvt Double |
| Drive Parking Spaces: | 2 |
| Pool: | None |
| Approximatly Age: | 0-5 |
| Approximatly Square Footage: | 1100-1500 |
| Property Features: | Hospital, Park, Place Of Worship, School |
| Fireplace/Stove: | Y |
| Heat Source: | Gas |
| Heat Type: | Forced Air |
| Central Air Conditioning: | Central Air |
| Sewers: | Sewers |
| Water: | Municipal |
$
%
Years
This calculator is for demonstration purposes only. Always consult a professional
financial advisor before making personal financial decisions.
| Although the information displayed is believed to be accurate, no warranties or representations are made of any kind. |
| EXP REALTY |
|
|
Ali Shahpazir
Sales Representative
Dir:
416-473-8225
Bus:
416-473-8225
| Virtual Tour | Book Showing | Email a Friend |
Jump To:
At a Glance:
| Type: | Freehold - Detached |
| Area: | Perth |
| Municipality: | North Perth |
| Neighbourhood: | 32 - Listowel |
| Style: | Bungalow |
| Lot Size: | 49.21 x 125.00(Feet) |
| Approximate Age: | 0-5 |
| Tax: | $3,735.1 |
| Beds: | 1+1 |
| Baths: | 3 |
| Fireplace: | Y |
| Pool: | None |
Locatin Map:
Payment Calculator:

