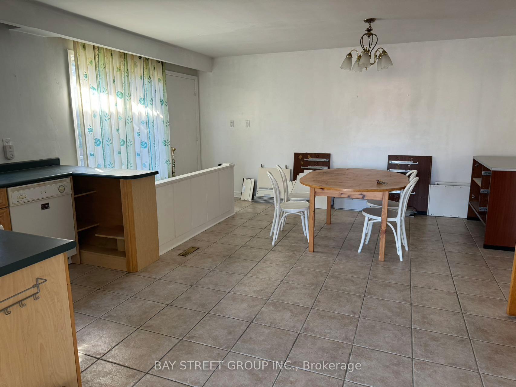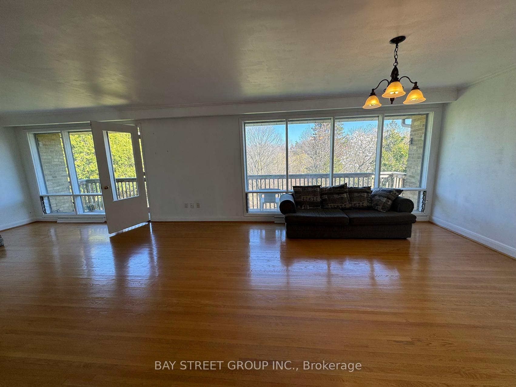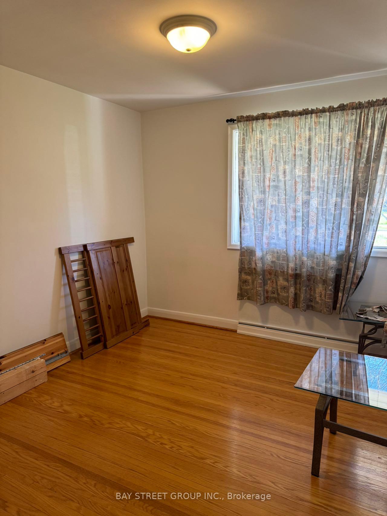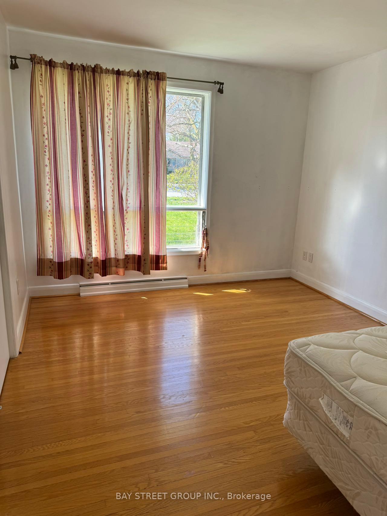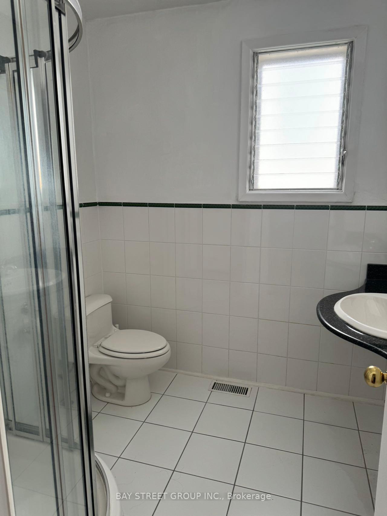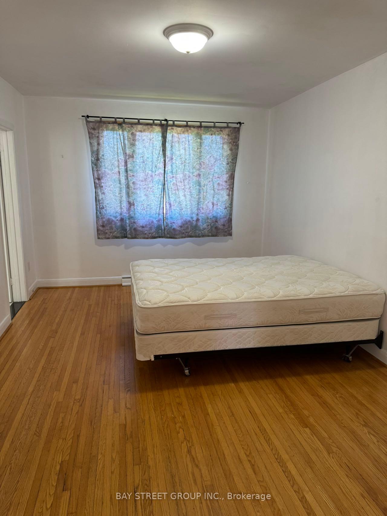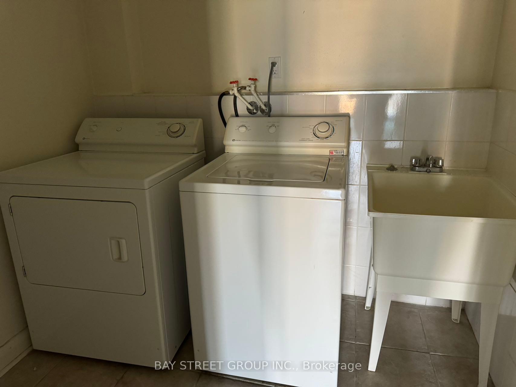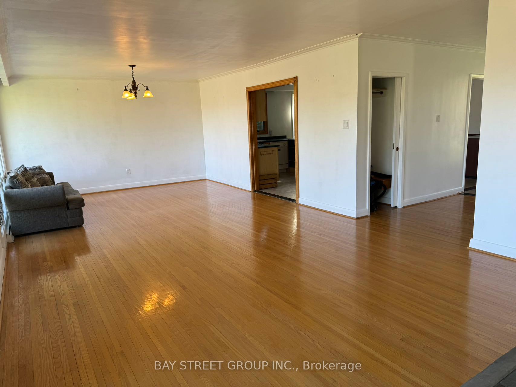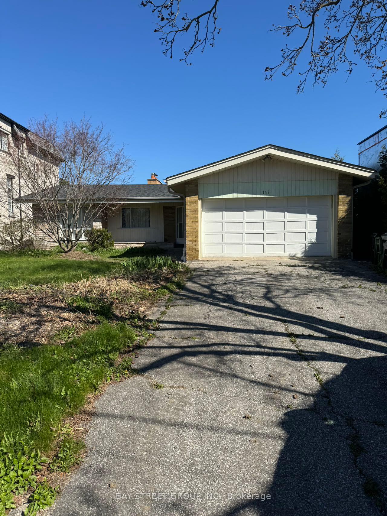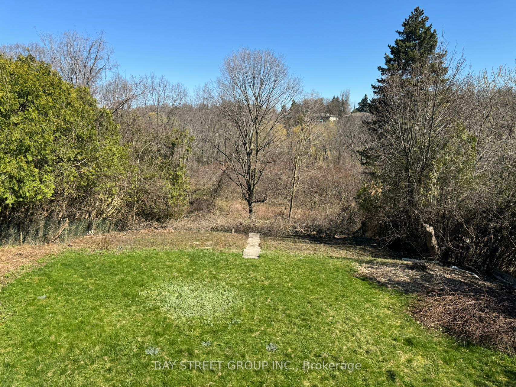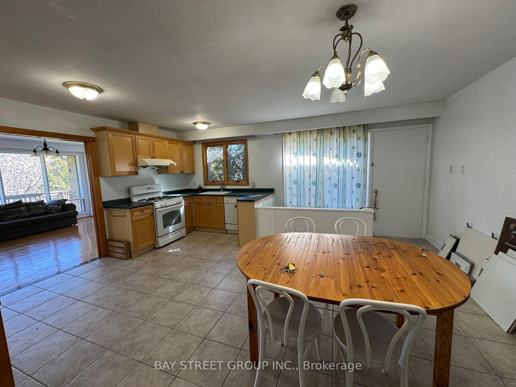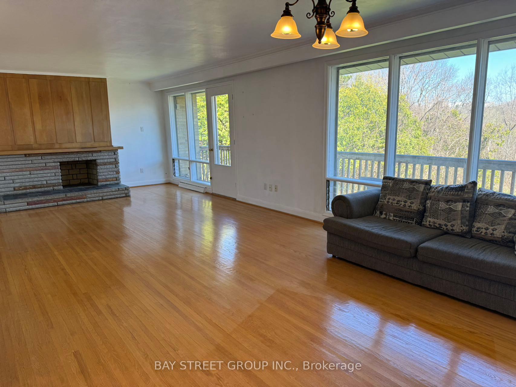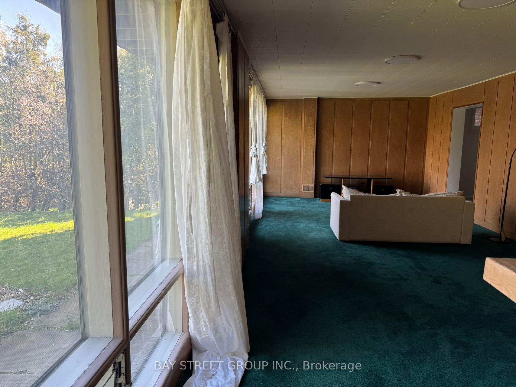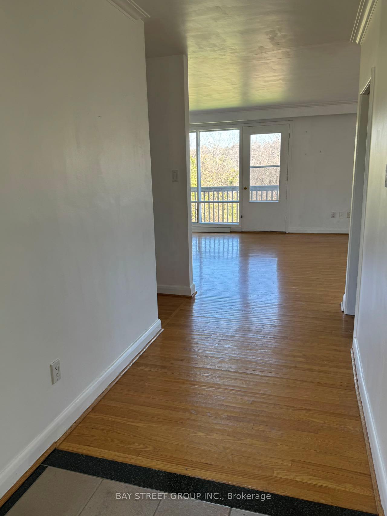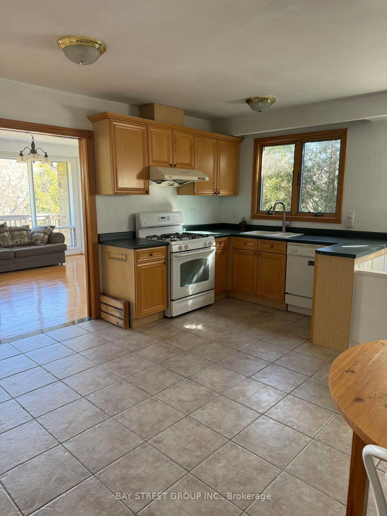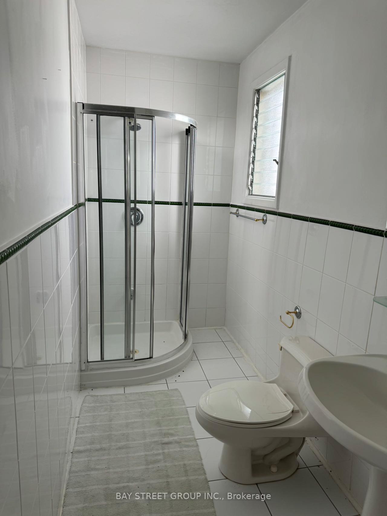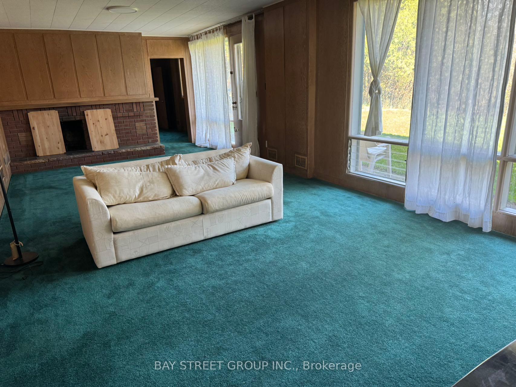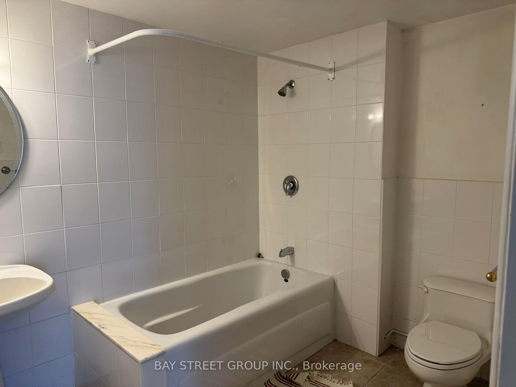$4,500
Available - For Rent
Listing ID: C11196885
147 Burbank Dr , Toronto, M2K 1N9, Ontario
| Gorgeous House Located in Bayview Villager with amazing Ravine Lot! 3 bedrooms in main and 1 bedroom in the walkout basement. Spacious living in the main and recreation room in basement. Open concept kitchen with breakfast area. 2 car garage, 6 car parking in driveway. Close to Bayview village shopping, transit, highways, and schools. Students are welcomed to rent it! |
| Extras: Fridge, stove, dryers...all exiting appliances electrical light fixtures and window coverings. All existing furniture. |
| Price | $4,500 |
| Address: | 147 Burbank Dr , Toronto, M2K 1N9, Ontario |
| Directions/Cross Streets: | Bayview/Finch |
| Rooms: | 7 |
| Rooms +: | 4 |
| Bedrooms: | 3 |
| Bedrooms +: | 1 |
| Kitchens: | 1 |
| Family Room: | Y |
| Basement: | W/O |
| Furnished: | Part |
| Property Type: | Detached |
| Style: | 2-Storey |
| Exterior: | Brick Front |
| Garage Type: | Built-In |
| (Parking/)Drive: | Pvt Double |
| Drive Parking Spaces: | 4 |
| Pool: | None |
| Private Entrance: | Y |
| Parking Included: | Y |
| Fireplace/Stove: | Y |
| Heat Source: | Gas |
| Heat Type: | Forced Air |
| Central Air Conditioning: | Central Air |
| Sewers: | Sewers |
| Water: | Municipal |
| Although the information displayed is believed to be accurate, no warranties or representations are made of any kind. |
| BAY STREET GROUP INC. |
|
|
Ali Shahpazir
Sales Representative
Dir:
416-473-8225
Bus:
416-473-8225
| Book Showing | Email a Friend |
Jump To:
At a Glance:
| Type: | Freehold - Detached |
| Area: | Toronto |
| Municipality: | Toronto |
| Neighbourhood: | Bayview Village |
| Style: | 2-Storey |
| Beds: | 3+1 |
| Baths: | 3 |
| Fireplace: | Y |
| Pool: | None |
Locatin Map:

