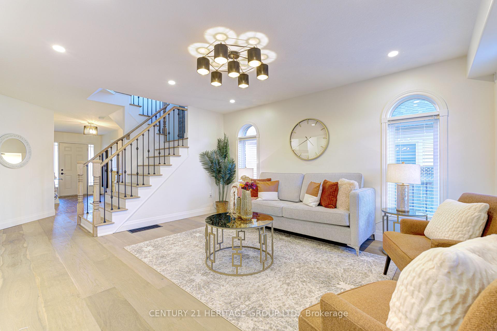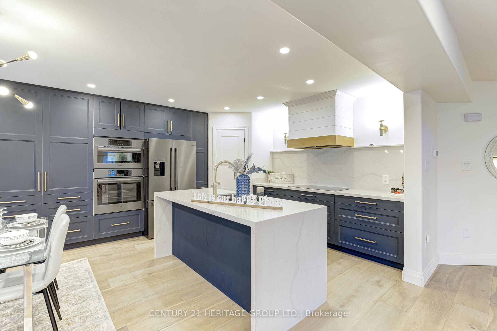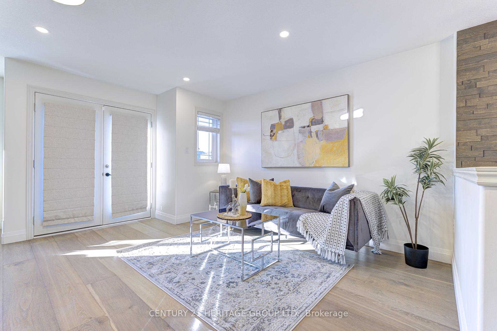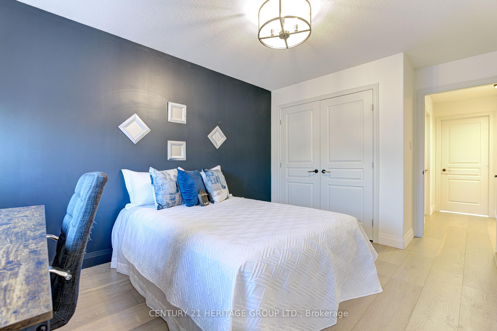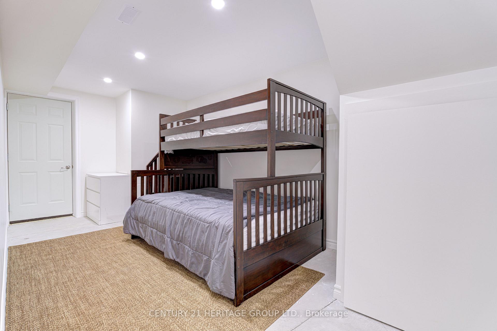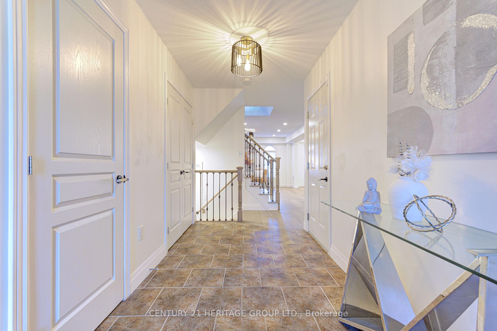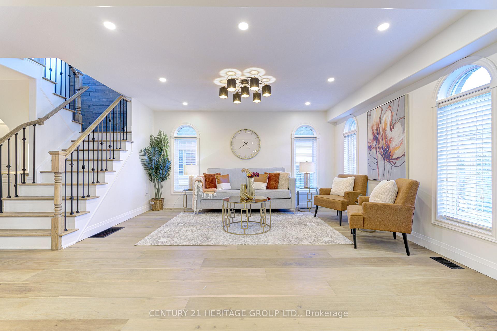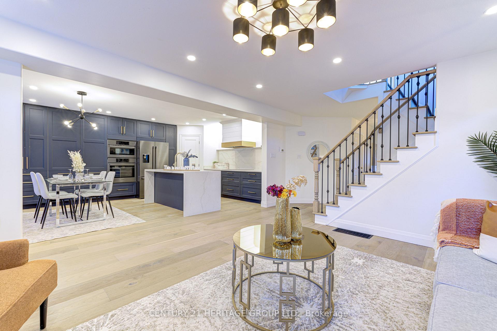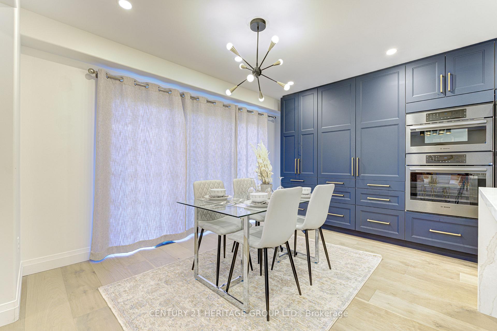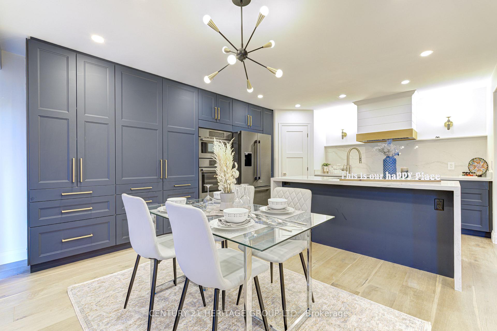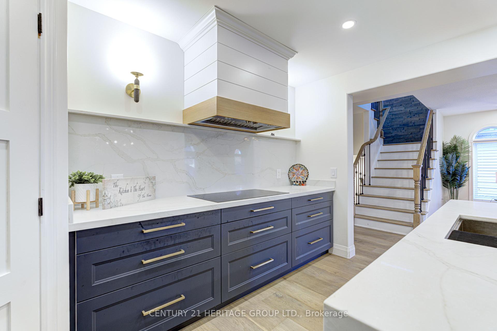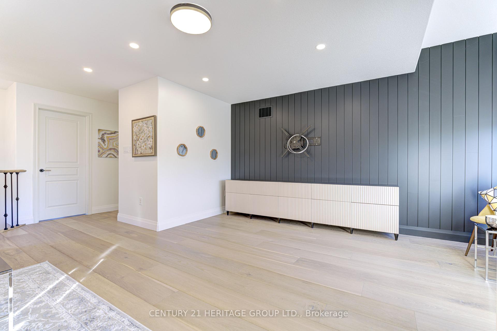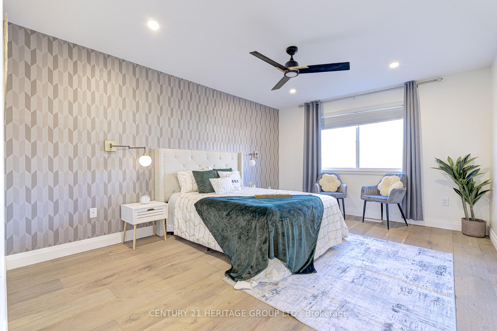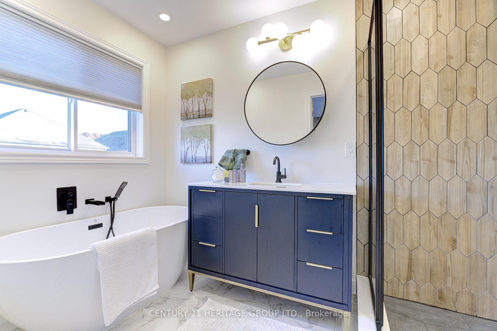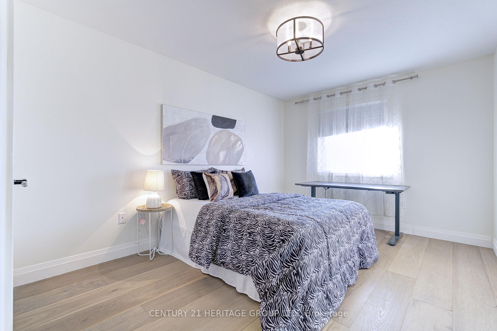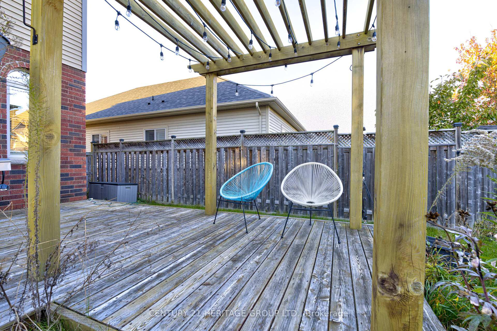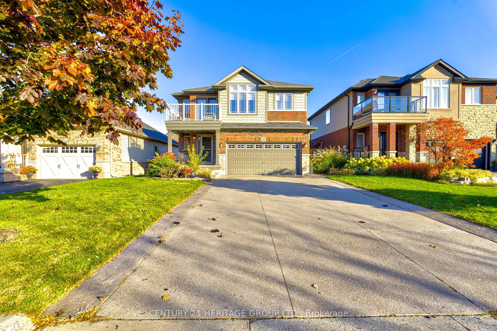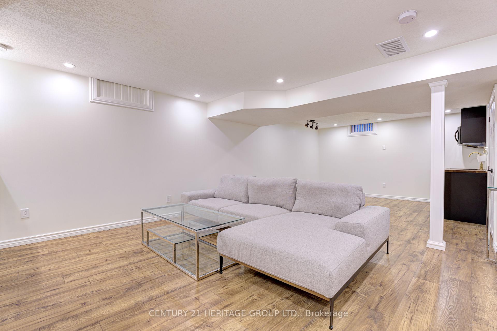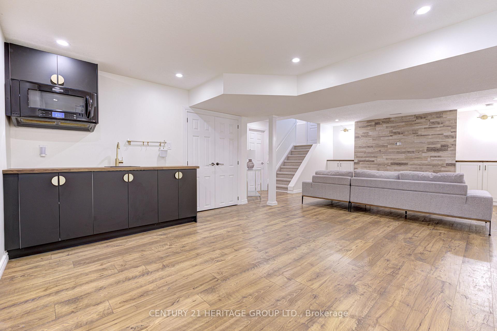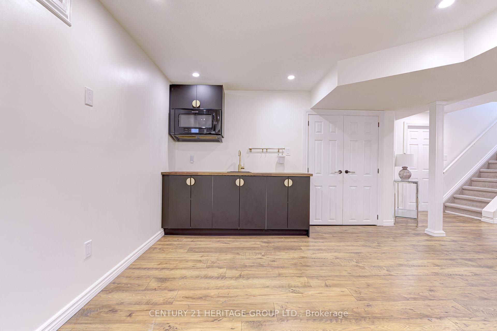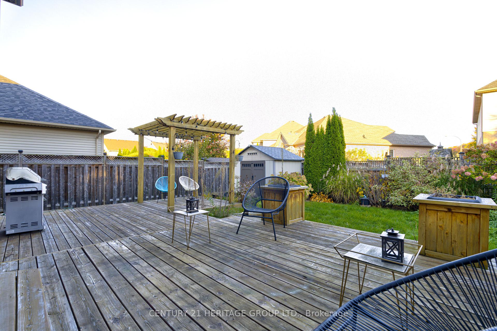$999,000
Available - For Sale
Listing ID: X11889545
28 Udell Way , Grimsby, L3M 5L3, Ontario
| Exquisite Family Home in Nelles Estates with Stunning Niagara Escarpment ViewsNestled in Grimsby's prestigious Nelles Estates, this fully renovated home offers a captivating living experience with breathtaking Niagara Escarpment views. this property seamlessly combines modern luxury with serene surroundings.Enjoy the tranquility of the outdoors on the large deck and pergola, perfect for gatherings and admiring the scenic beauty. The second-floor balcony provides an elevated escape to soak in the enchanting vistas.Inside, an open-concept layout connects living spaces and offers seamless integration with nature. The gourmet kitchen boasts top-of-the-line appliances, sleek countertops, and ample storage.Lavish bathrooms offer a spa-like ambiance with modern fixtures and elegant finishes includes Steam Shower in main bath. The bedrooms provide a peaceful retreat with new flooring and abundant natural light.Nearby amenities, schools, parks, and shops provide convenience. |
| Extras: All New Appliances 2 Fridge, Stove, Dishwasher, Microwave, Washer & Dryer, BBQ, All Window Coverings And All Electric Light Fixures. Security Camera(s) in Front & Backyard. Turn Key Home W/ All The Bells & Whistles! Close To All Amenities. |
| Price | $999,000 |
| Taxes: | $6568.12 |
| Address: | 28 Udell Way , Grimsby, L3M 5L3, Ontario |
| Lot Size: | 42.65 x 104.99 (Feet) |
| Directions/Cross Streets: | Main St E & Baker Rd S |
| Rooms: | 11 |
| Bedrooms: | 3 |
| Bedrooms +: | |
| Kitchens: | 1 |
| Family Room: | Y |
| Basement: | Finished |
| Approximatly Age: | 6-15 |
| Property Type: | Detached |
| Style: | 2-Storey |
| Exterior: | Brick, Vinyl Siding |
| Garage Type: | Attached |
| (Parking/)Drive: | Private |
| Drive Parking Spaces: | 4 |
| Pool: | None |
| Approximatly Age: | 6-15 |
| Approximatly Square Footage: | 2000-2500 |
| Fireplace/Stove: | Y |
| Heat Source: | Gas |
| Heat Type: | Forced Air |
| Central Air Conditioning: | Central Air |
| Sewers: | Sewers |
| Water: | Municipal |
$
%
Years
This calculator is for demonstration purposes only. Always consult a professional
financial advisor before making personal financial decisions.
| Although the information displayed is believed to be accurate, no warranties or representations are made of any kind. |
| CENTURY 21 HERITAGE GROUP LTD. |
|
|
Ali Shahpazir
Sales Representative
Dir:
416-473-8225
Bus:
416-473-8225
| Virtual Tour | Book Showing | Email a Friend |
Jump To:
At a Glance:
| Type: | Freehold - Detached |
| Area: | Niagara |
| Municipality: | Grimsby |
| Style: | 2-Storey |
| Lot Size: | 42.65 x 104.99(Feet) |
| Approximate Age: | 6-15 |
| Tax: | $6,568.12 |
| Beds: | 3 |
| Baths: | 3 |
| Fireplace: | Y |
| Pool: | None |
Locatin Map:
Payment Calculator:

