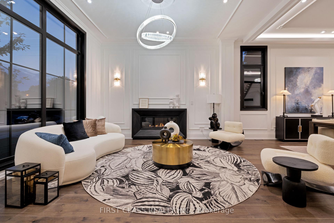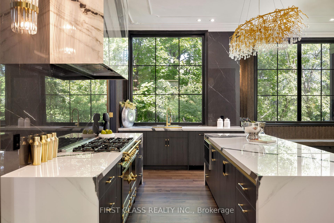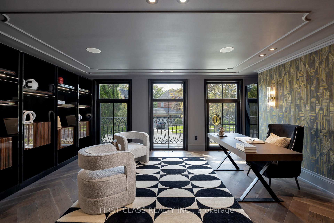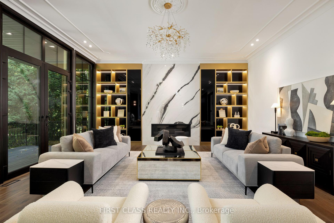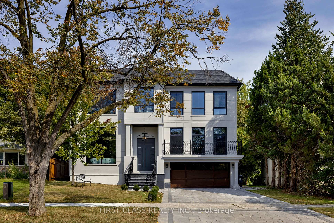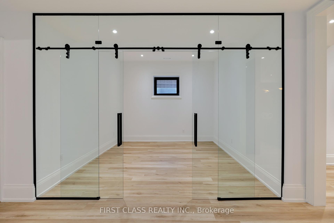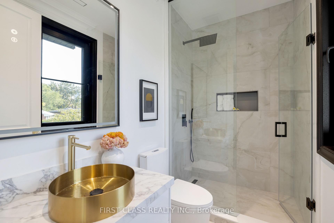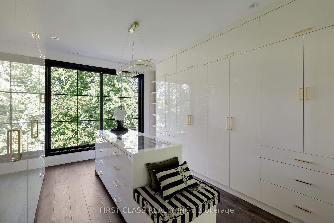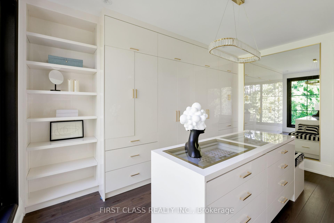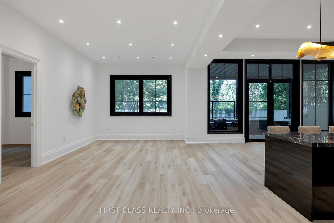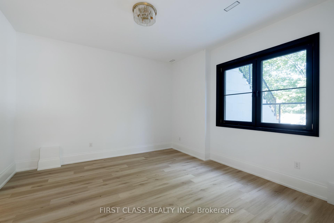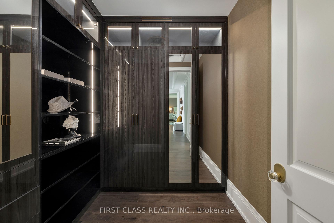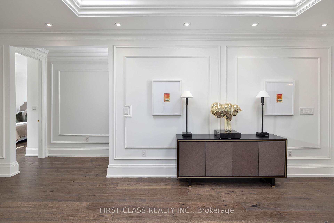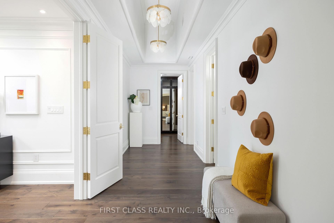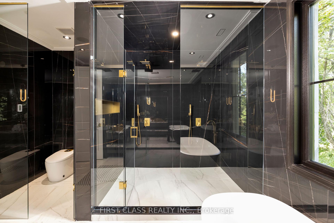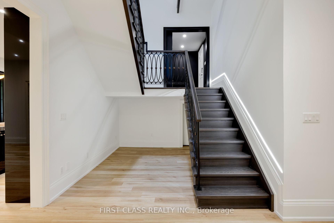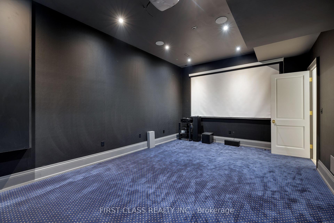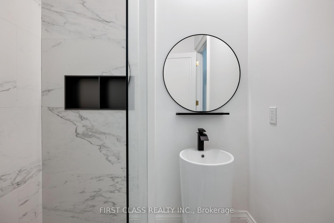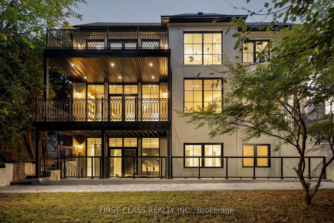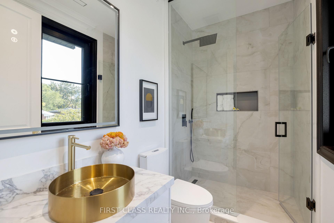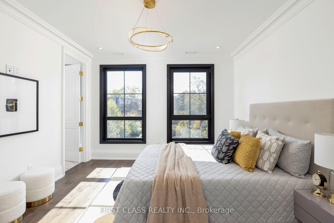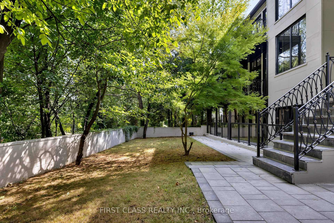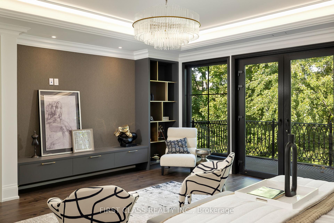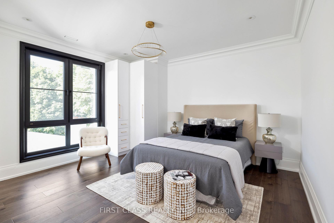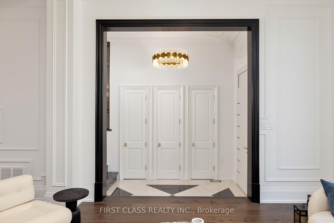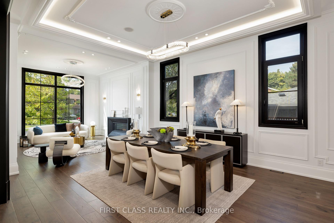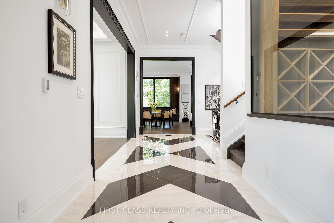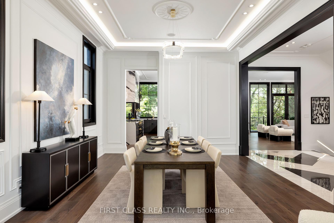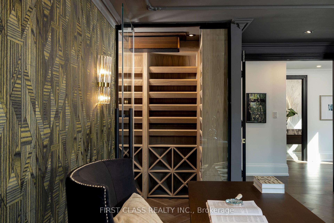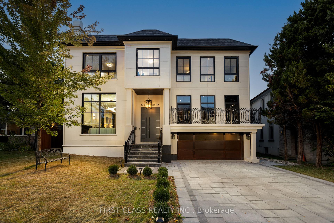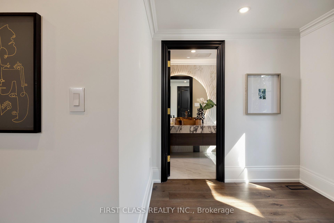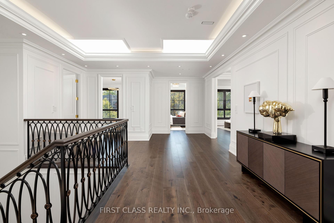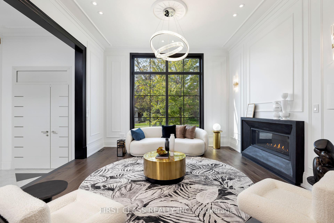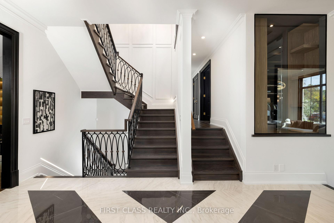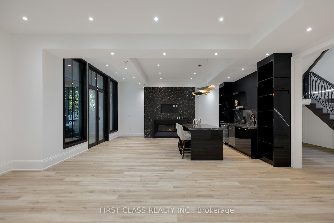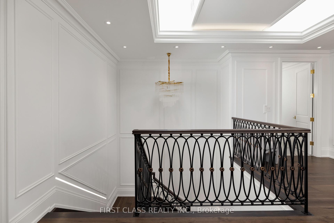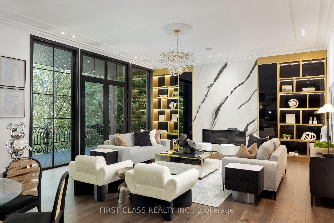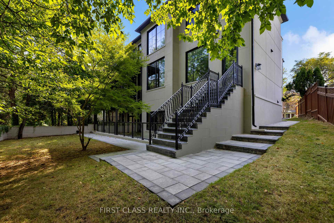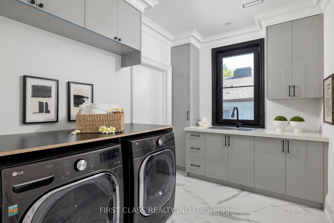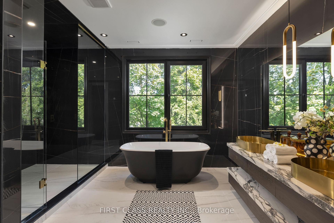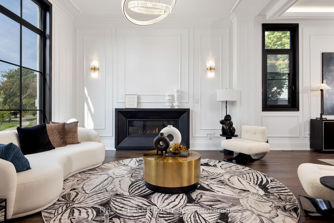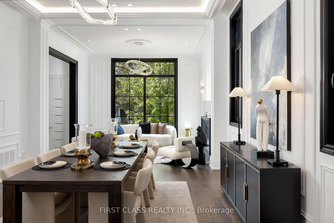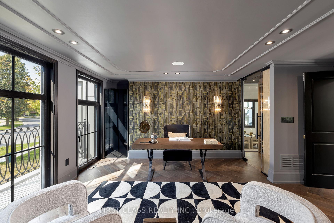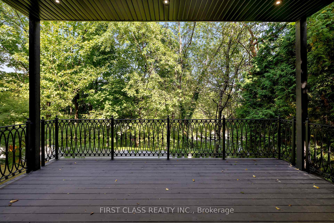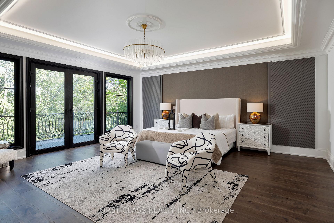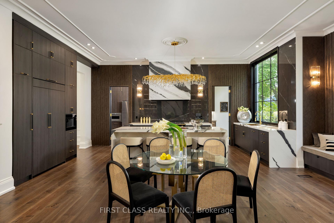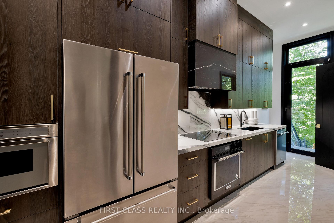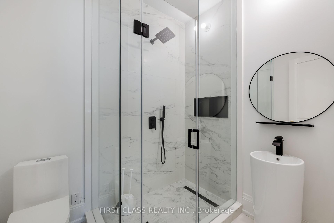$5,998,800
Available - For Sale
Listing ID: C11889618
67 Montressor Dr , Toronto, M2P 1Z3, Ontario
| Brand New, Never-Lived In Modern French Chateau In One Of The Most Coveted Neighbourhoods Of Toronto. Exceptional Architectural Design With Rare, Luxury Finishes Throughout. 11' Foot Ceilings On Main Floor And 10.5' Ceilings In Walk-Out Basement. The Home Features Full Stone Slabs, Custom, French Moulding And Large Skylights Amplifying Natural Lighting Throughout The Day. Spacious Office On Main Level W/ Temperature Controlled Cedar Wine Cellar & Glass Display. Can Be Converted Into A Guest Suite. Primary Bedroom Features Two (2) Custom Walk-In Closets And Primary Ensuite Includes Victoria & Albert Designer Bathtub, Smart Toilet, Double Shower and Three (3) Sinks. A True Master Chef's Kitchen W/ Enclosed 2nd Kitchen W/ Ample Ceiling High Storage, Access To Backyard W/ Separate Entrance For Catering. Luxurious Heated Flooring In Main Foyer, Basement, Master Ensuite, Driveway & Entrance. 10.5 Ft Ceiling Basement With Full Walk-Out Access Features: 1 Bedroom In-Law/Nanny-Suite, Custom Home Theatre, Home Gym, Fully Loaded Luxury Kitchen. Two (2) Outdoor Gas Lines For BBQ & Equipment. |
| Extras: Heated Driveway. All Triple Pane Glass Windows. Three (3) Gas Fireplaces. Designer 43" La Cornue Gas Range, Jenn Air 48" Refrigerator, Coffee Maker & Microwave Oven. Smart Home & Surround Sound System. Custom Built-in Closets & More. |
| Price | $5,998,800 |
| Taxes: | $9494.41 |
| Address: | 67 Montressor Dr , Toronto, M2P 1Z3, Ontario |
| Lot Size: | 50.50 x 132.93 (Feet) |
| Directions/Cross Streets: | Bayview Ave/York Mills |
| Rooms: | 10 |
| Rooms +: | 4 |
| Bedrooms: | 5 |
| Bedrooms +: | 1 |
| Kitchens: | 2 |
| Kitchens +: | 1 |
| Family Room: | Y |
| Basement: | Fin W/O |
| Approximatly Age: | New |
| Property Type: | Detached |
| Style: | 2-Storey |
| Exterior: | Brick, Stucco/Plaster |
| Garage Type: | Built-In |
| (Parking/)Drive: | Pvt Double |
| Drive Parking Spaces: | 4 |
| Pool: | None |
| Approximatly Age: | New |
| Approximatly Square Footage: | 5000+ |
| Fireplace/Stove: | Y |
| Heat Source: | Gas |
| Heat Type: | Forced Air |
| Central Air Conditioning: | Central Air |
| Laundry Level: | Upper |
| Elevator Lift: | N |
| Sewers: | Sewers |
| Water: | Municipal |
$
%
Years
This calculator is for demonstration purposes only. Always consult a professional
financial advisor before making personal financial decisions.
| Although the information displayed is believed to be accurate, no warranties or representations are made of any kind. |
| FIRST CLASS REALTY INC. |
|
|
Ali Shahpazir
Sales Representative
Dir:
416-473-8225
Bus:
416-473-8225
| Book Showing | Email a Friend |
Jump To:
At a Glance:
| Type: | Freehold - Detached |
| Area: | Toronto |
| Municipality: | Toronto |
| Neighbourhood: | St. Andrew-Windfields |
| Style: | 2-Storey |
| Lot Size: | 50.50 x 132.93(Feet) |
| Approximate Age: | New |
| Tax: | $9,494.41 |
| Beds: | 5+1 |
| Baths: | 7 |
| Fireplace: | Y |
| Pool: | None |
Locatin Map:
Payment Calculator:

