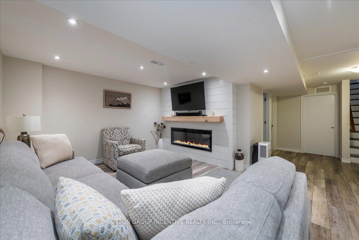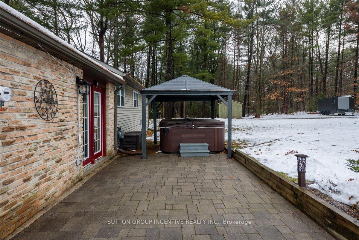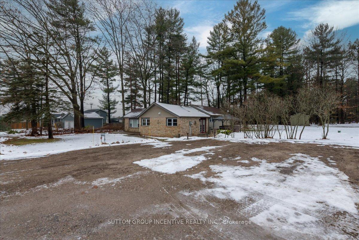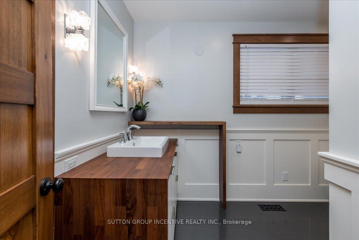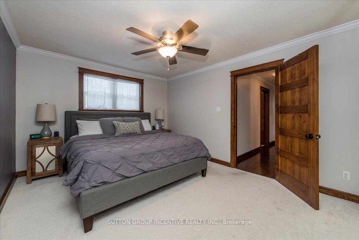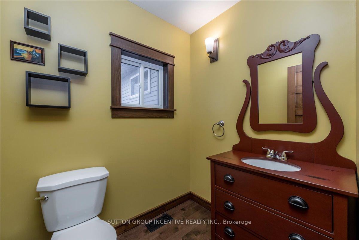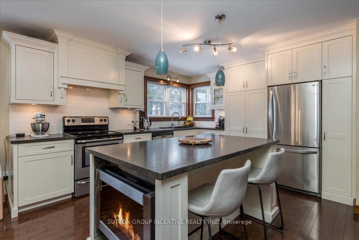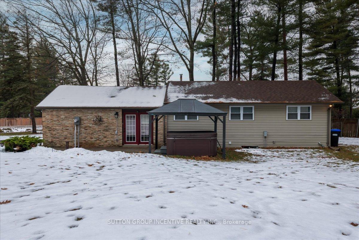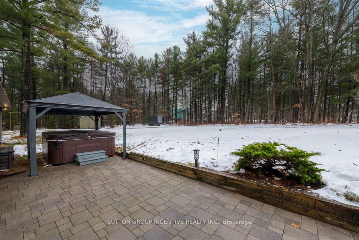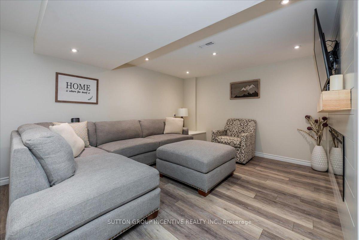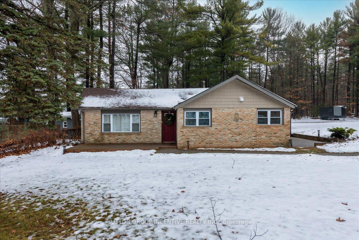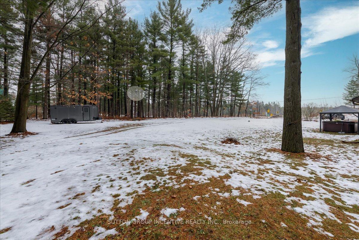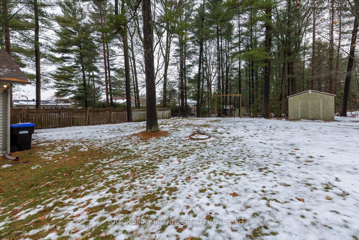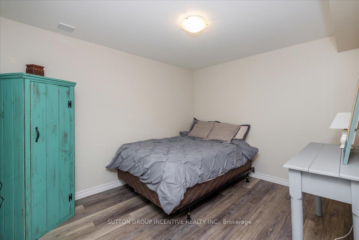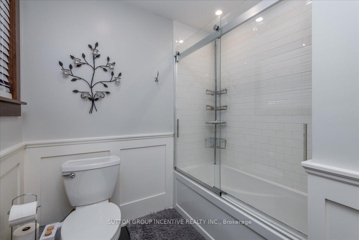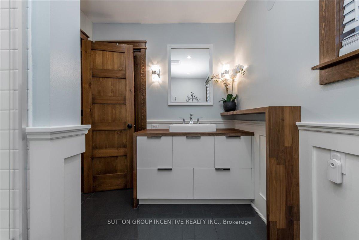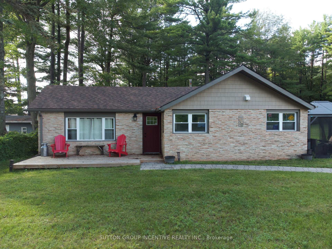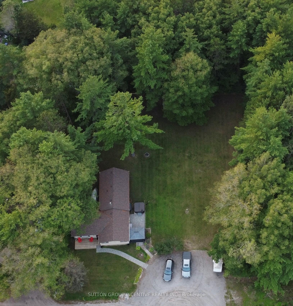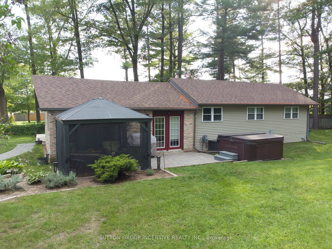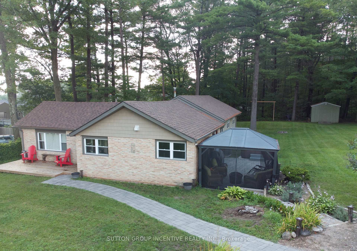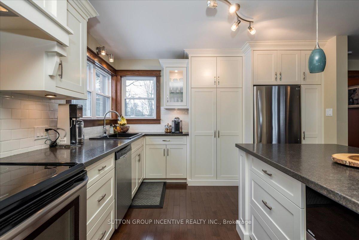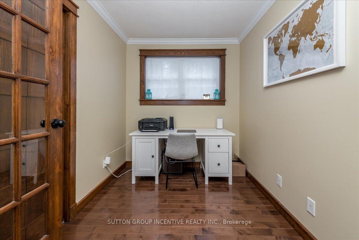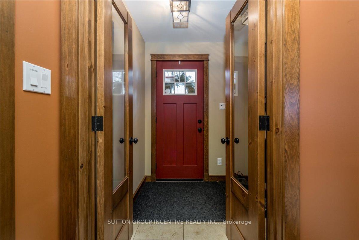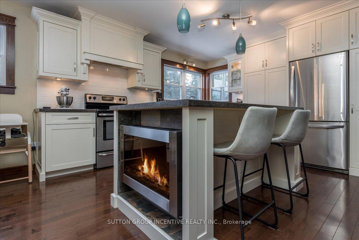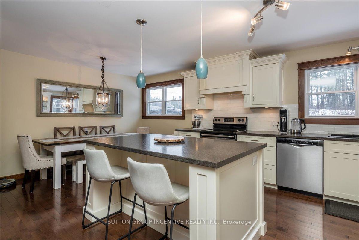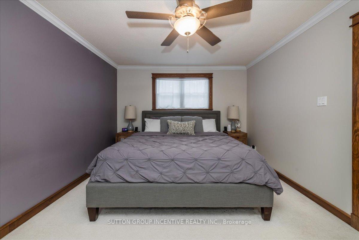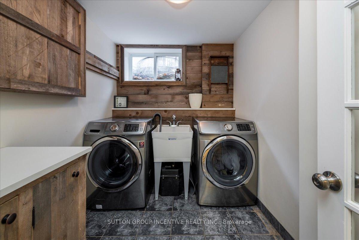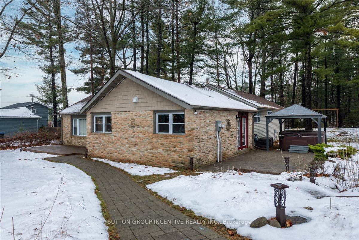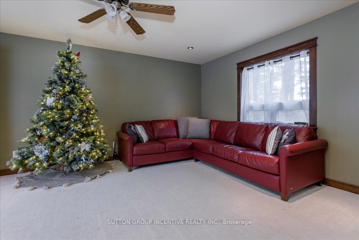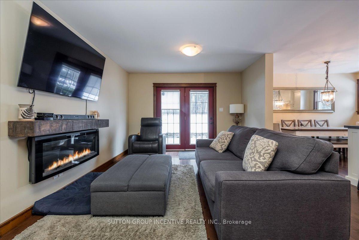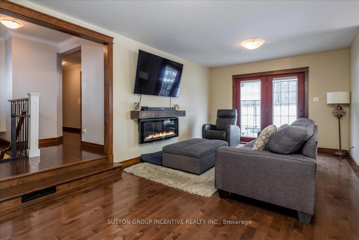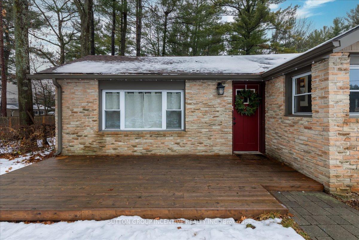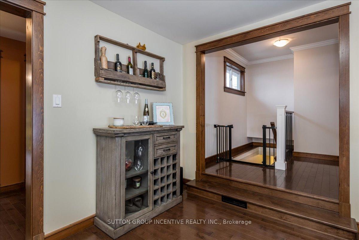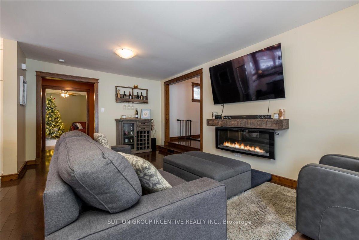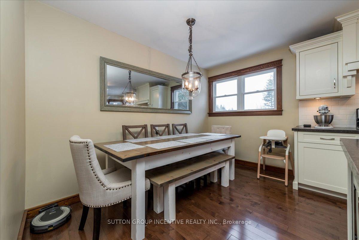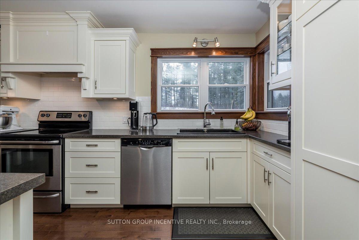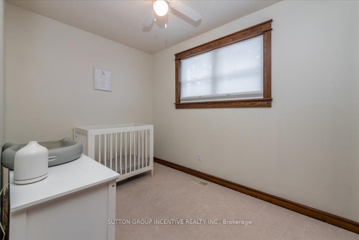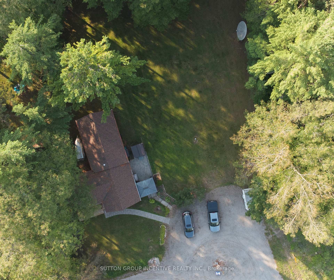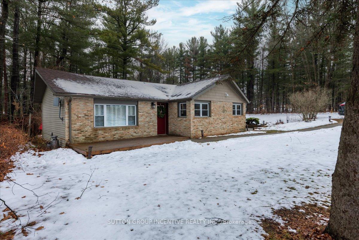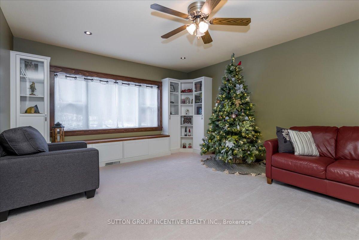$879,900
Available - For Sale
Listing ID: S11889968
2084 Sunnidale Rd , Springwater, L0M 1T2, Ontario
| Beautifully finished detached home situated on approx. half acre treed lot between Barrie & Angus. Updated Ranch Bungalow boasts neutral decor throughout, gleaming wood trim throughout, multiple serene fireplaces, hardwood floors, ample natural light, stainless steel appliances and walk out to large patio with hot tub and gazebo with garden shed at rear of property. Primary bedroom has large walk in closet, separate living room off the foyer has pocket French doors and built in bookcases, eat-in kitchen with large centre island (with built in electric place), high-end cabinetry with crown moulding and stainless steel appliances. A turnkey and welcoming place to call home. Closing is flexible, a must see property just minutes from all major amenities and necessities. |
| Extras: Upgraded electrical panel (200amp) - 2017 / Hot tub - 2017 / New shingles - 2020 / New air conditioner - 2019 / Basement finished - 2019 |
| Price | $879,900 |
| Taxes: | $3416.00 |
| Assessment: | $384000 |
| Assessment Year: | 2024 |
| Address: | 2084 Sunnidale Rd , Springwater, L0M 1T2, Ontario |
| Lot Size: | 130.57 x 165.00 (Feet) |
| Acreage: | < .50 |
| Directions/Cross Streets: | Sunnidale & Pinegrove |
| Rooms: | 9 |
| Rooms +: | 4 |
| Bedrooms: | 3 |
| Bedrooms +: | 1 |
| Kitchens: | 1 |
| Family Room: | Y |
| Basement: | Finished, Full |
| Approximatly Age: | 51-99 |
| Property Type: | Detached |
| Style: | Bungalow |
| Exterior: | Brick, Other |
| Garage Type: | None |
| (Parking/)Drive: | Circular |
| Drive Parking Spaces: | 10 |
| Pool: | None |
| Other Structures: | Garden Shed |
| Approximatly Age: | 51-99 |
| Approximatly Square Footage: | 1500-2000 |
| Property Features: | Clear View, School Bus Route, Wooded/Treed |
| Fireplace/Stove: | Y |
| Heat Source: | Gas |
| Heat Type: | Forced Air |
| Central Air Conditioning: | Central Air |
| Laundry Level: | Main |
| Elevator Lift: | N |
| Sewers: | Septic |
| Water: | Well |
| Water Supply Types: | Drilled Well |
$
%
Years
This calculator is for demonstration purposes only. Always consult a professional
financial advisor before making personal financial decisions.
| Although the information displayed is believed to be accurate, no warranties or representations are made of any kind. |
| SUTTON GROUP INCENTIVE REALTY INC. |
|
|
Ali Shahpazir
Sales Representative
Dir:
416-473-8225
Bus:
416-473-8225
| Virtual Tour | Book Showing | Email a Friend |
Jump To:
At a Glance:
| Type: | Freehold - Detached |
| Area: | Simcoe |
| Municipality: | Springwater |
| Neighbourhood: | Rural Springwater |
| Style: | Bungalow |
| Lot Size: | 130.57 x 165.00(Feet) |
| Approximate Age: | 51-99 |
| Tax: | $3,416 |
| Beds: | 3+1 |
| Baths: | 2 |
| Fireplace: | Y |
| Pool: | None |
Locatin Map:
Payment Calculator:

