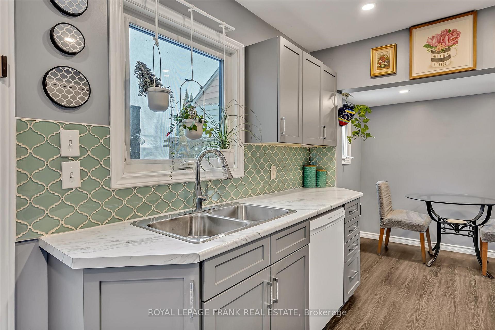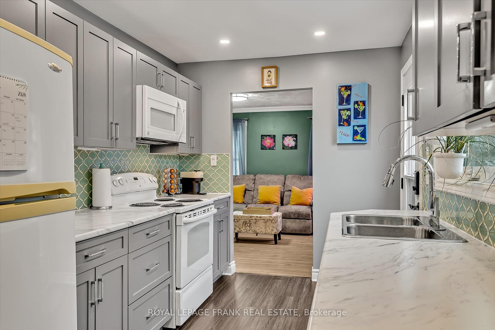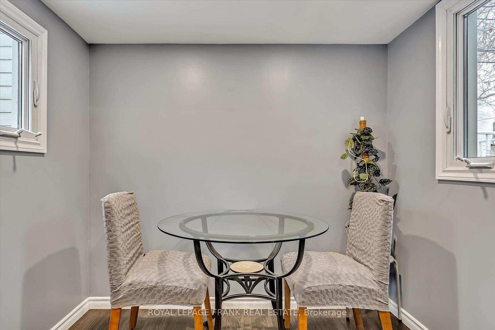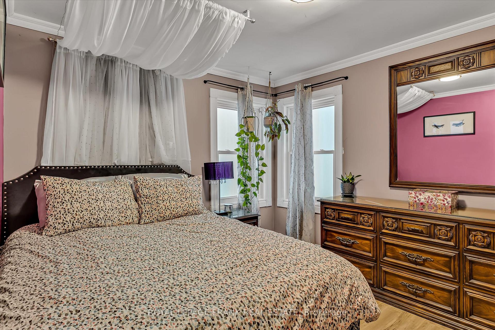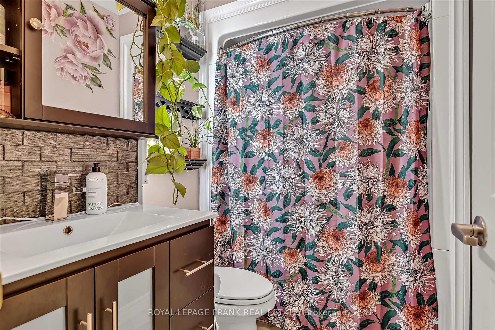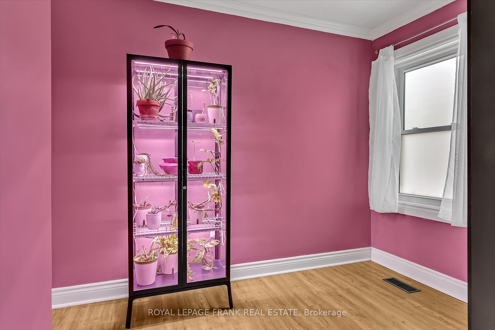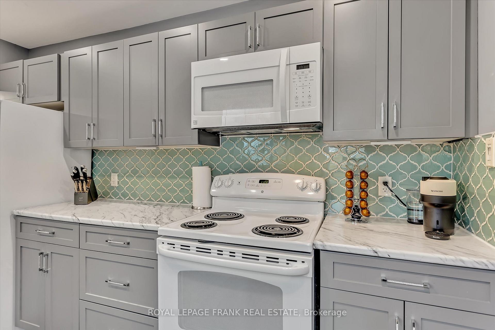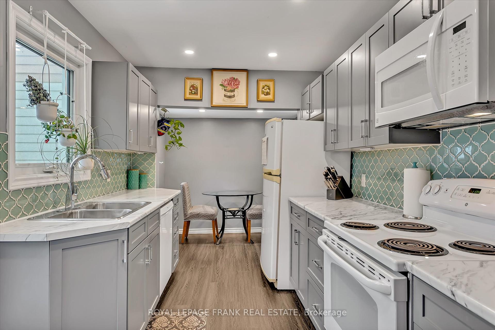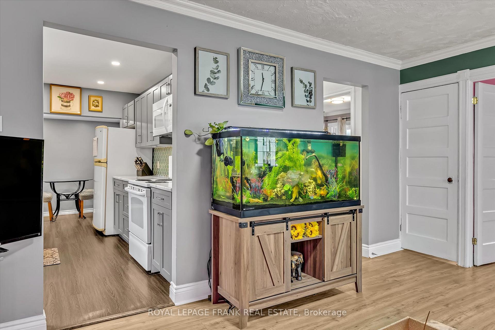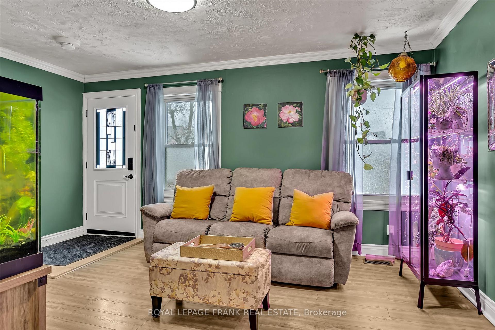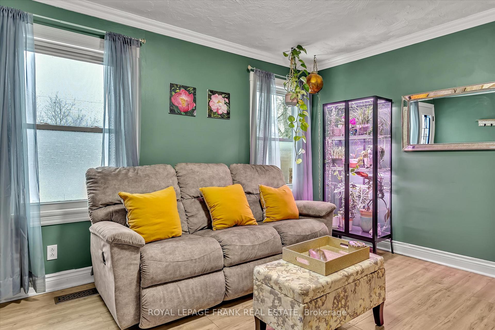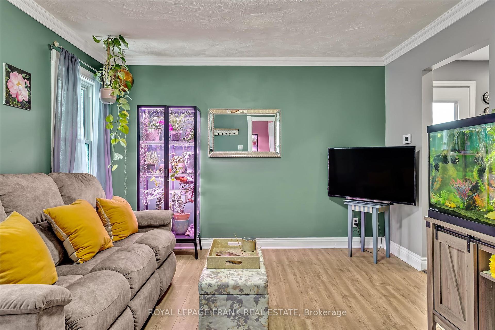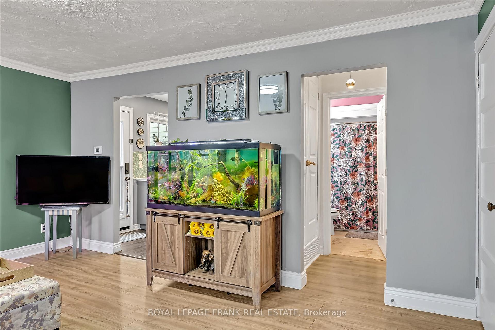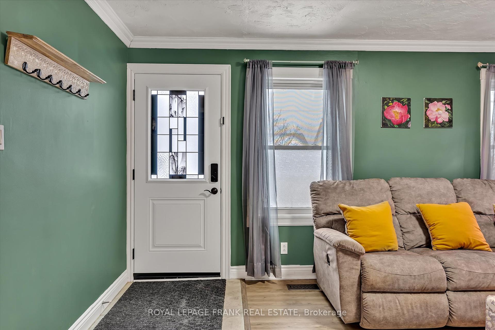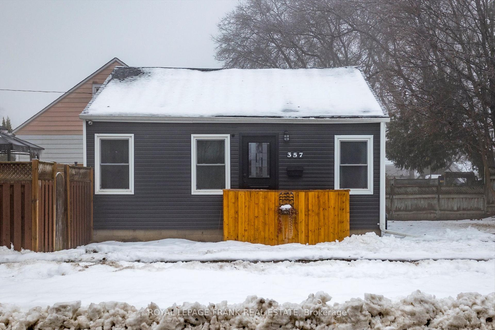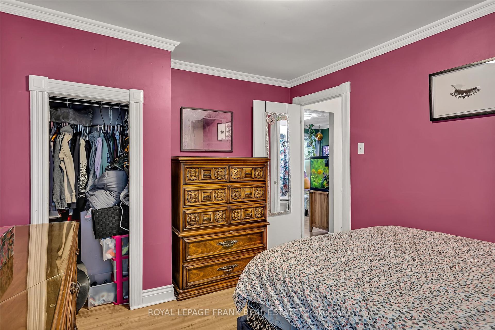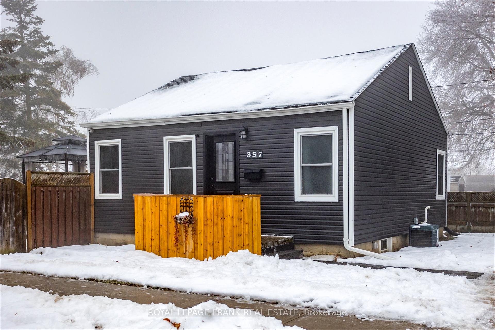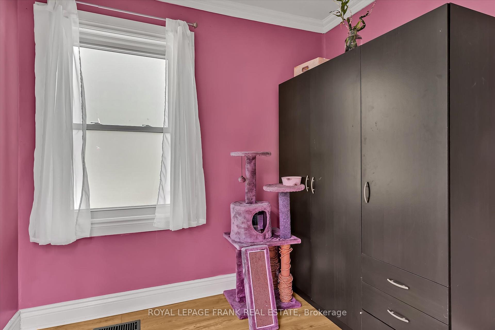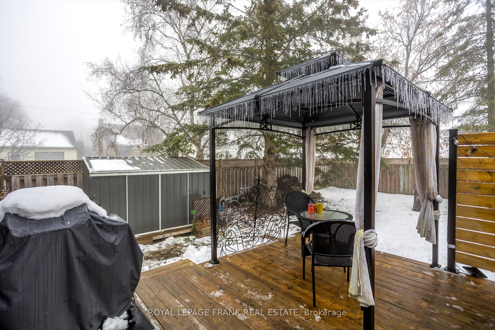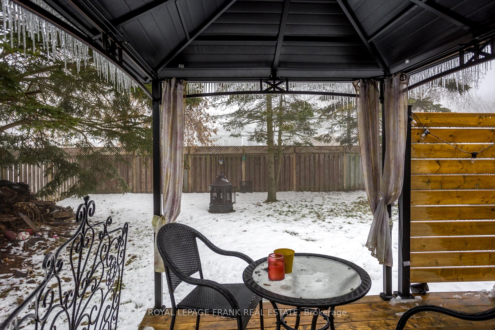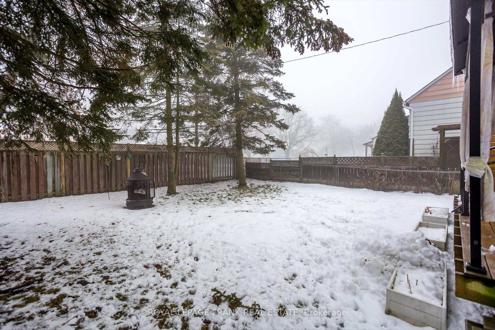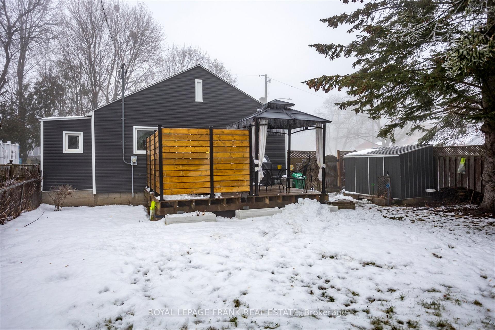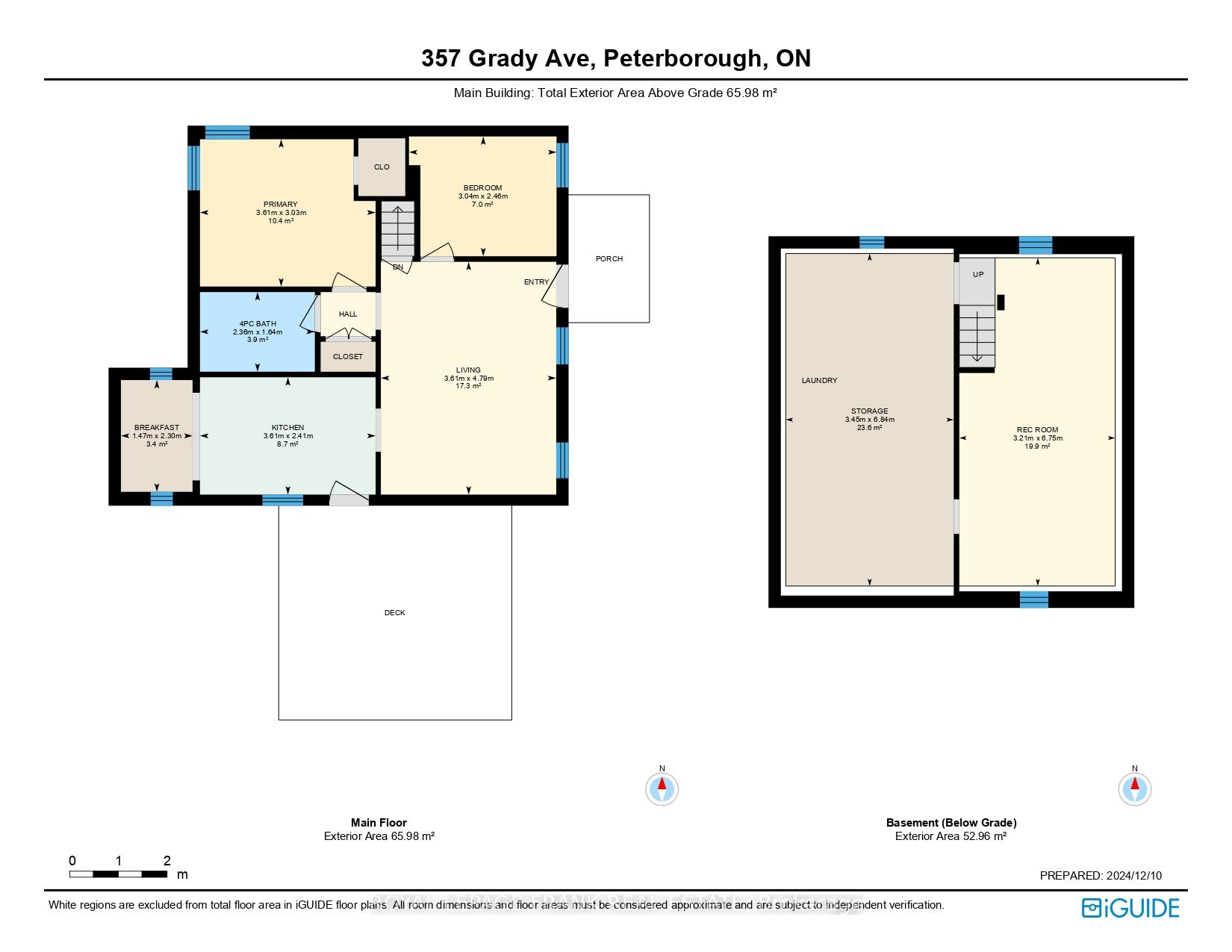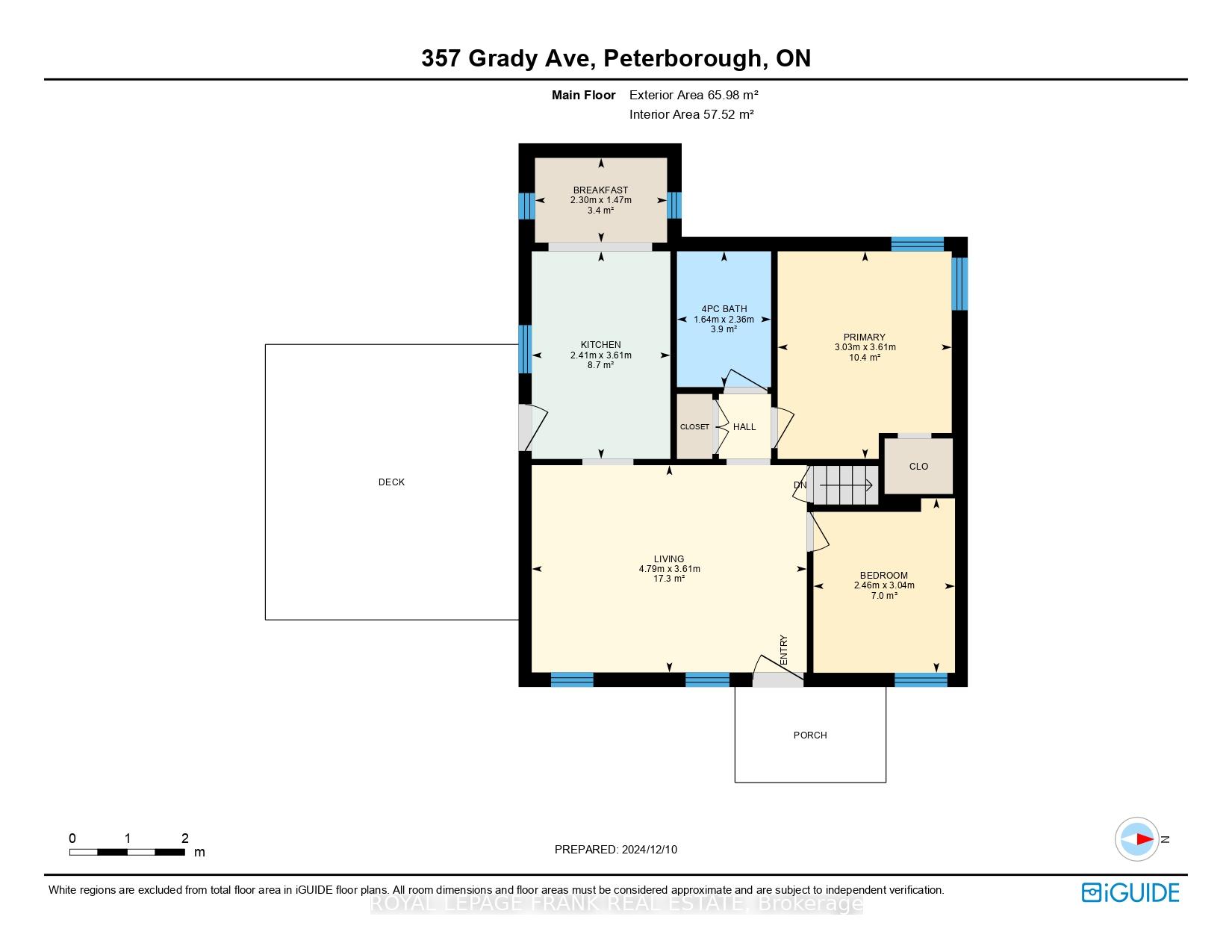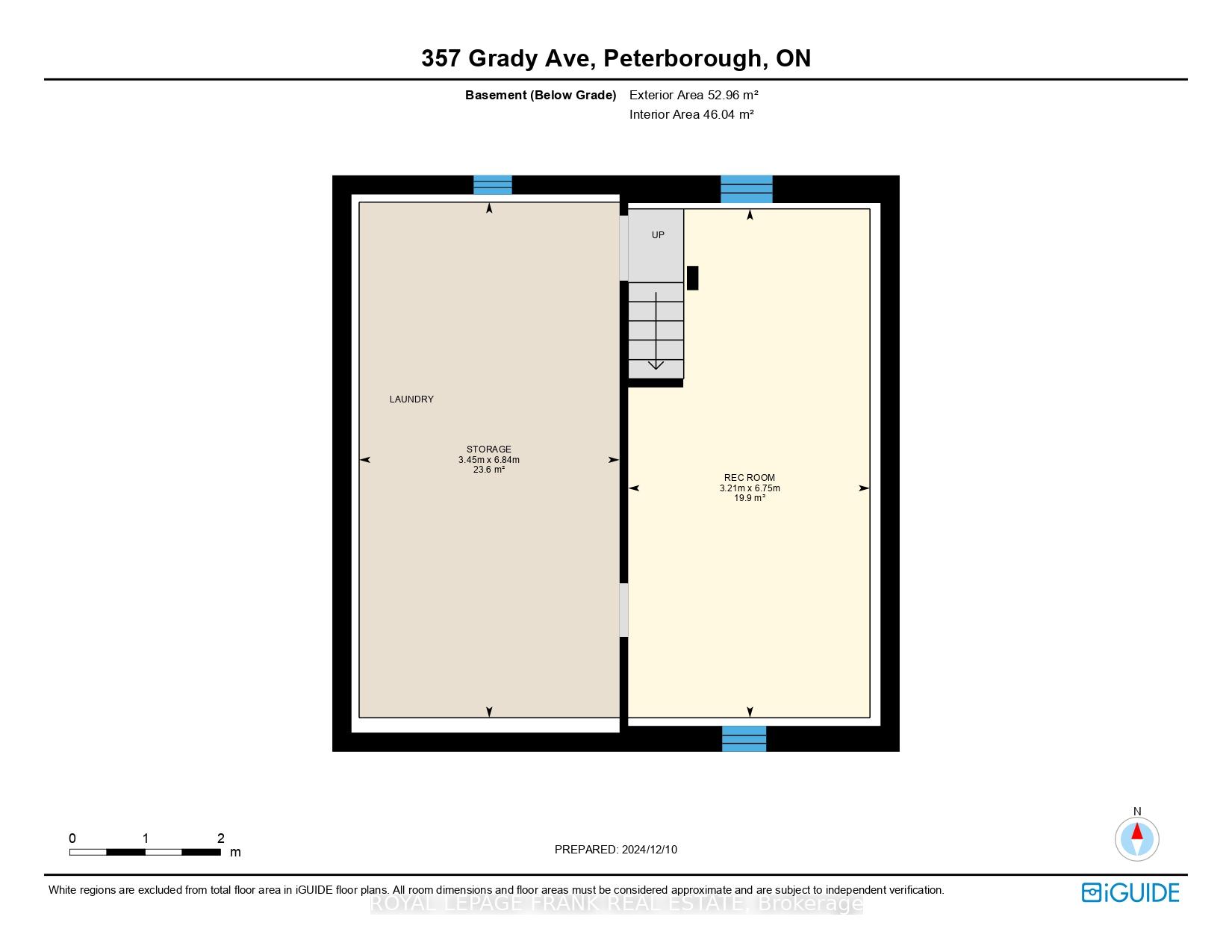$474,900
Available - For Sale
Listing ID: X11888961
357 Grady Ave , Peterborough, K9J 5S3, Ontario
| Welcome to 357 Grady Avenue, a beautifully updated home nestled in a desirable south-end neighbourhood. This 2-bedroom, 1-bathroom home is perfect for first-time buyers, downsizers, or anyone looking for a cozy yet stylish space. Step inside to discover a stunningly renovated kitchen featuring modern finishes and convenient door that walks out to a spacious deck. The large side yard is perfect for outdoor entertaining, gardening, or simply relaxing in your private oasis. The recently finished lower-level family room offers a versatile space for lounging, hobbies, or a home office. A generous storage and utility area ensures you'll have plenty of room for all your belongings. Situated on a corner lot measuring 100x40 feet, this property also boasts a double-wide driveway, providing ample parking for you and your guests. Enjoy the convenience of this prime south-end location, close to schools, parks, shopping, and all the amenities you could need. Don't miss your chance to make 357 Grady Avenue your new home! |
| Extras: 2018 Furnace , Air Conditioner, Water Heater ,Washer, Dryer Roof, Living Room Windows, Kitchen Window , Siding, Eavestrough 2019 Deck 2023 Dishwasher 2024 Doors, Bedroom Windows. |
| Price | $474,900 |
| Taxes: | $2544.42 |
| Address: | 357 Grady Ave , Peterborough, K9J 5S3, Ontario |
| Lot Size: | 101.00 x 40.01 (Feet) |
| Acreage: | < .50 |
| Directions/Cross Streets: | Corner of Duffus & Grady |
| Rooms: | 6 |
| Rooms +: | 2 |
| Bedrooms: | 2 |
| Bedrooms +: | |
| Kitchens: | 1 |
| Family Room: | N |
| Basement: | Full, Part Fin |
| Property Type: | Detached |
| Style: | Bungalow |
| Exterior: | Vinyl Siding |
| Garage Type: | None |
| (Parking/)Drive: | Private |
| Drive Parking Spaces: | 2 |
| Pool: | None |
| Fireplace/Stove: | N |
| Heat Source: | Gas |
| Heat Type: | Forced Air |
| Central Air Conditioning: | Central Air |
| Sewers: | Sewers |
| Water: | Municipal |
$
%
Years
This calculator is for demonstration purposes only. Always consult a professional
financial advisor before making personal financial decisions.
| Although the information displayed is believed to be accurate, no warranties or representations are made of any kind. |
| ROYAL LEPAGE FRANK REAL ESTATE |
|
|
Ali Shahpazir
Sales Representative
Dir:
416-473-8225
Bus:
416-473-8225
| Virtual Tour | Book Showing | Email a Friend |
Jump To:
At a Glance:
| Type: | Freehold - Detached |
| Area: | Peterborough |
| Municipality: | Peterborough |
| Neighbourhood: | Otonabee |
| Style: | Bungalow |
| Lot Size: | 101.00 x 40.01(Feet) |
| Tax: | $2,544.42 |
| Beds: | 2 |
| Baths: | 1 |
| Fireplace: | N |
| Pool: | None |
Locatin Map:
Payment Calculator:

