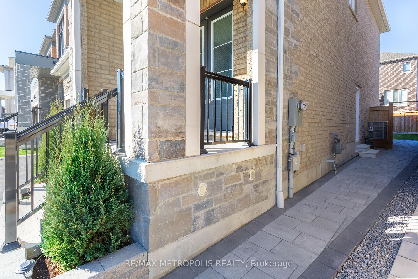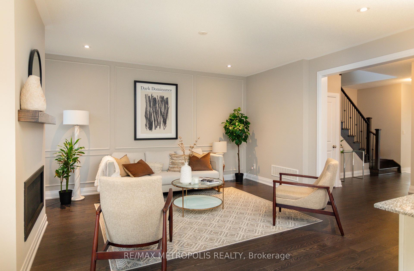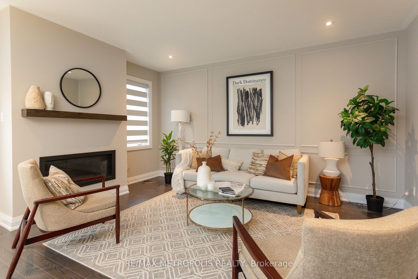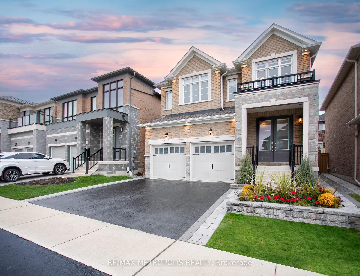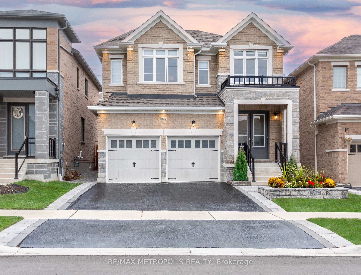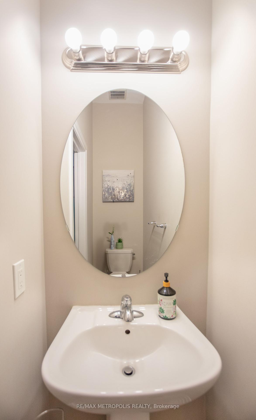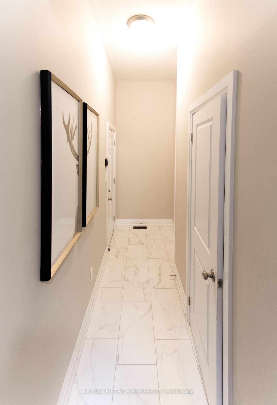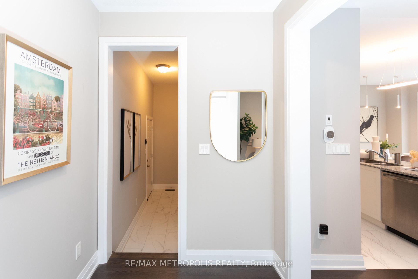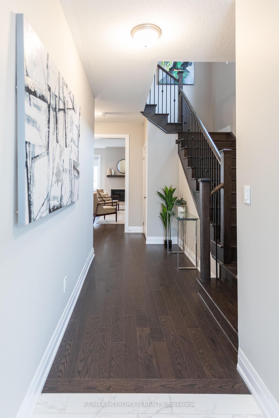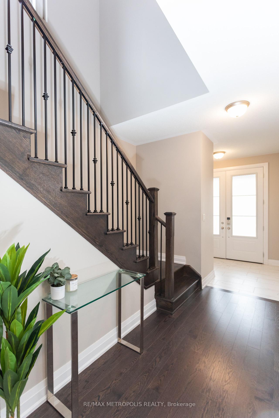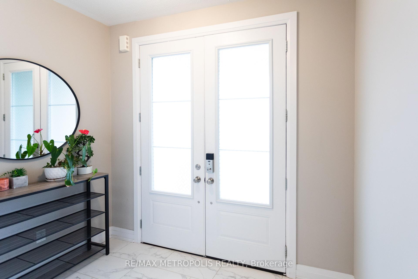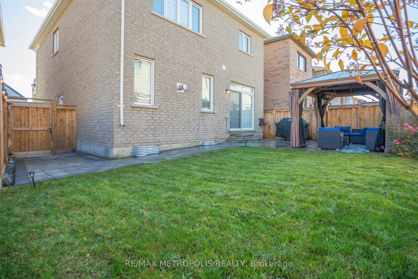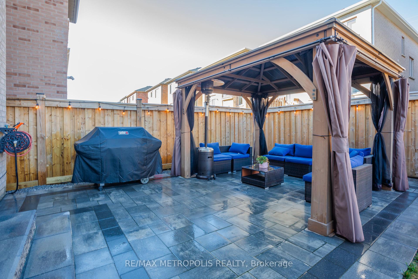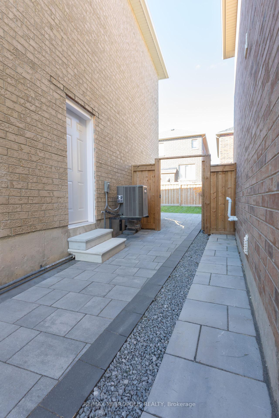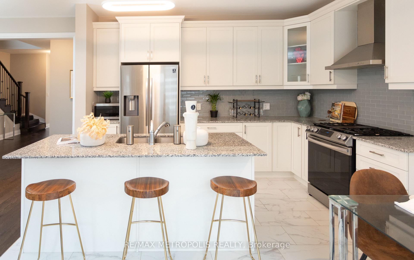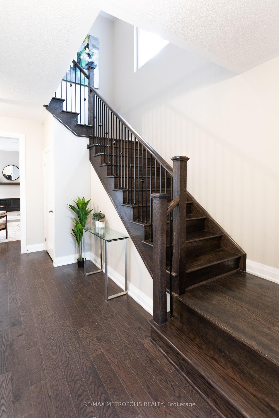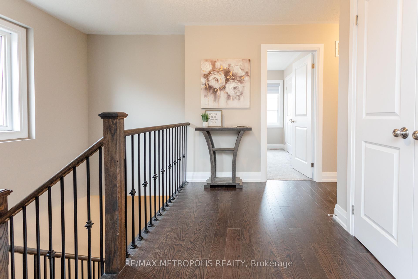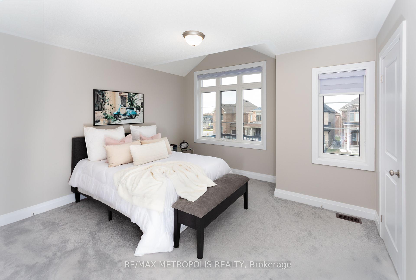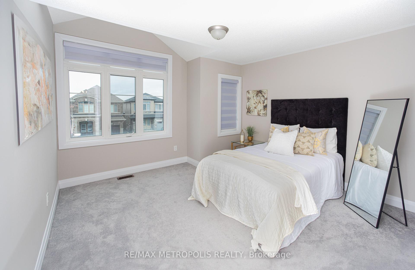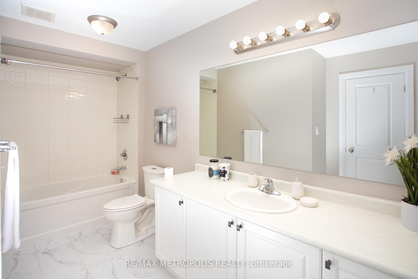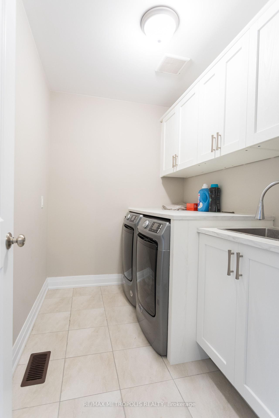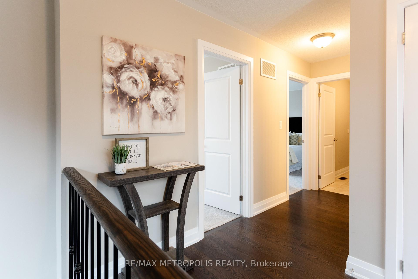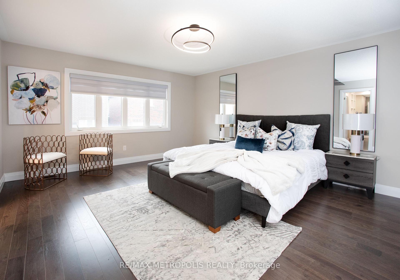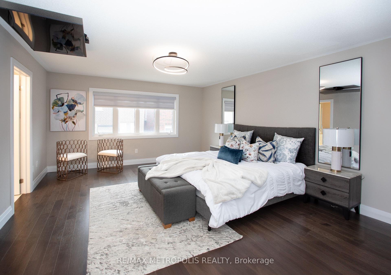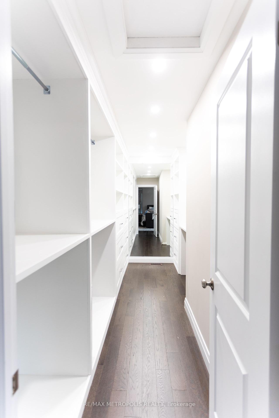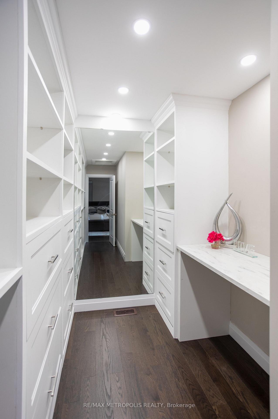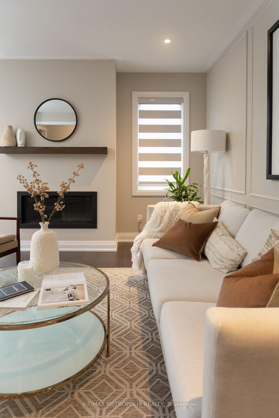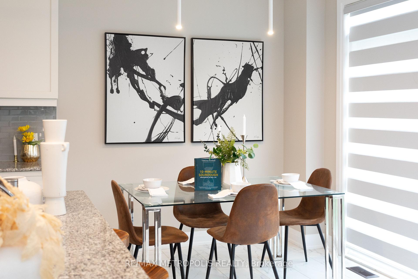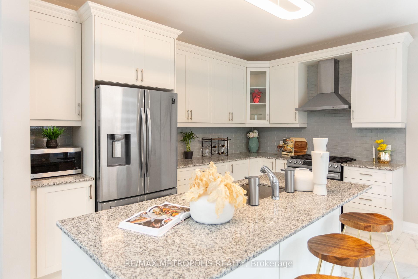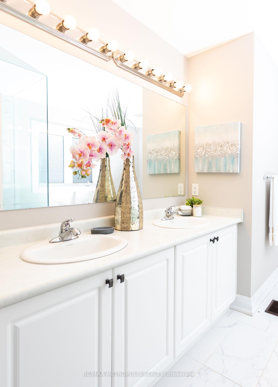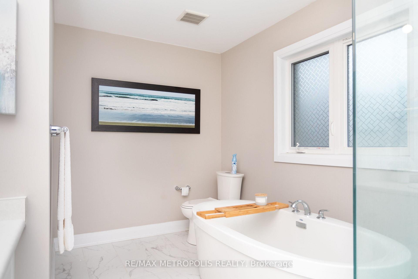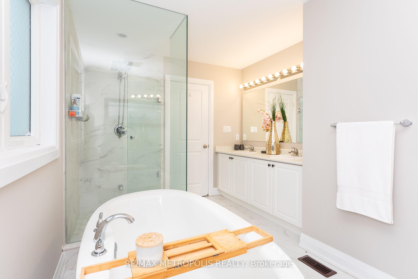$1,199,000
Available - For Sale
Listing ID: E11889948
1084 Orenda St , Pickering, L1X 0G5, Ontario
| Welcome to this absolutely stunning home in the highly desirable New Seaton Community in Pickering. Thousands of dollars have been spent on meticulous upgrades and modern finishes. Of the many features, the home boasts 9ft ceilings on the main floor, a large open concept living room, gas stove and gas fireplace, a spacious primary bedroom with a fully custom-built walk in closet, a spa-like ensuite, a custom upstairs laundry room, and so much more. A legal side entrance was recently installed (permit issued). The basement has excellent potential for an income-generating unit in the future. The home has exterior pot lights and gorgeous landscaping features such as a custom flowerbed and interlocking that wraps around to the backyard. Access to public transit and even a school (currently being built) are just steps away. Dedicated community parks, scenic trails, convenient retail destinations, acres of protected green space, access to highway 407 and 401, GO trains/buses are just moments away! Don't miss out on this gem! |
| Price | $1,199,000 |
| Taxes: | $7930.89 |
| Address: | 1084 Orenda St , Pickering, L1X 0G5, Ontario |
| Lot Size: | 34.68 x 89.41 (Feet) |
| Directions/Cross Streets: | TAUNTON RD / WHITES RD |
| Rooms: | 6 |
| Bedrooms: | 3 |
| Bedrooms +: | |
| Kitchens: | 1 |
| Family Room: | Y |
| Basement: | Sep Entrance |
| Property Type: | Detached |
| Style: | 2-Storey |
| Exterior: | Brick |
| Garage Type: | Attached |
| (Parking/)Drive: | Pvt Double |
| Drive Parking Spaces: | 4 |
| Pool: | None |
| Fireplace/Stove: | Y |
| Heat Source: | Gas |
| Heat Type: | Forced Air |
| Central Air Conditioning: | Central Air |
| Sewers: | Sewers |
| Water: | Municipal |
$
%
Years
This calculator is for demonstration purposes only. Always consult a professional
financial advisor before making personal financial decisions.
| Although the information displayed is believed to be accurate, no warranties or representations are made of any kind. |
| RE/MAX METROPOLIS REALTY |
|
|
Ali Shahpazir
Sales Representative
Dir:
416-473-8225
Bus:
416-473-8225
| Book Showing | Email a Friend |
Jump To:
At a Glance:
| Type: | Freehold - Detached |
| Area: | Durham |
| Municipality: | Pickering |
| Neighbourhood: | Rural Pickering |
| Style: | 2-Storey |
| Lot Size: | 34.68 x 89.41(Feet) |
| Tax: | $7,930.89 |
| Beds: | 3 |
| Baths: | 3 |
| Fireplace: | Y |
| Pool: | None |
Locatin Map:
Payment Calculator:

