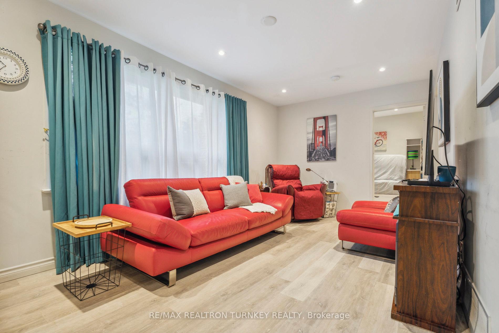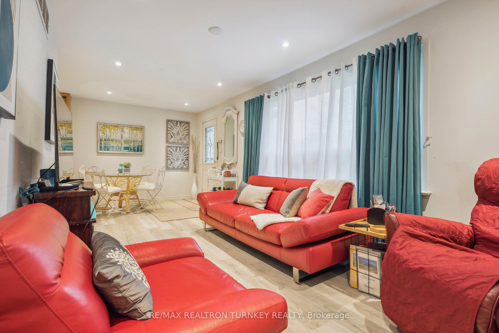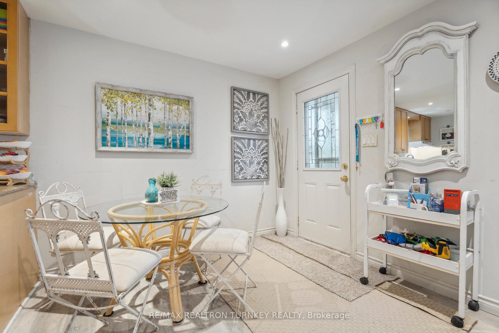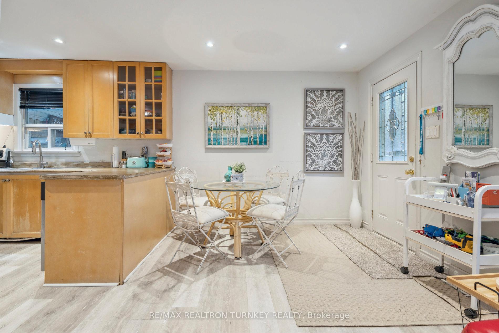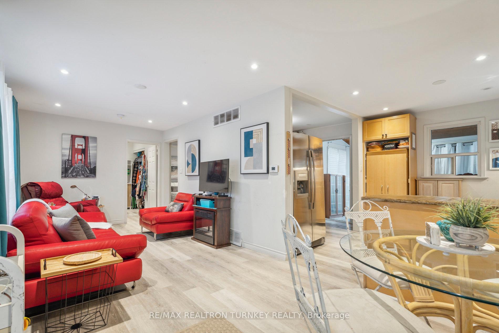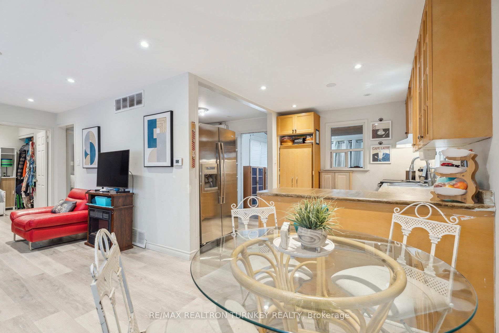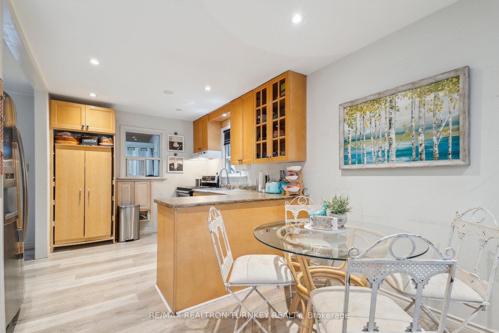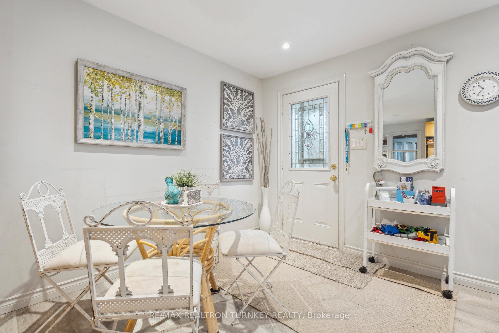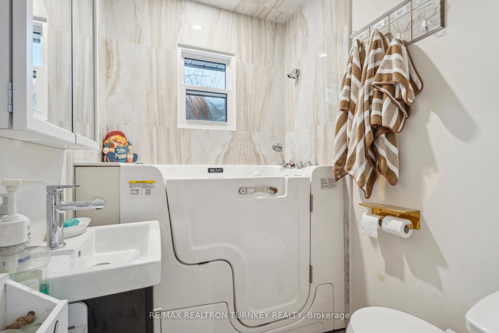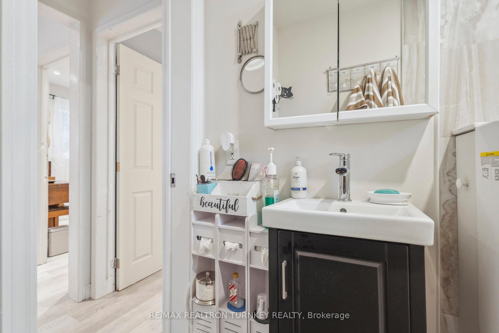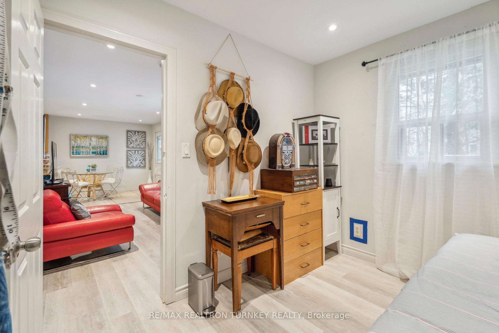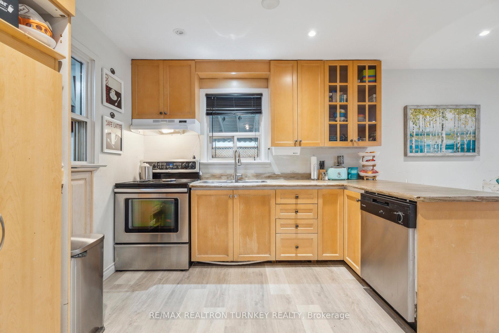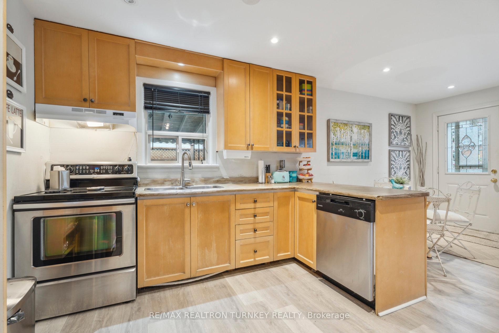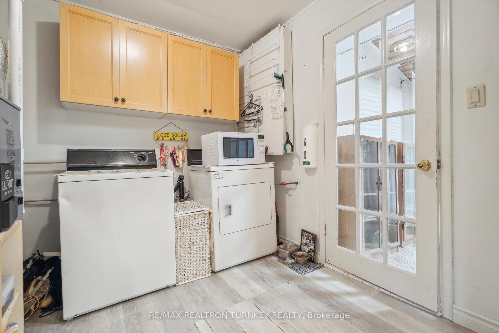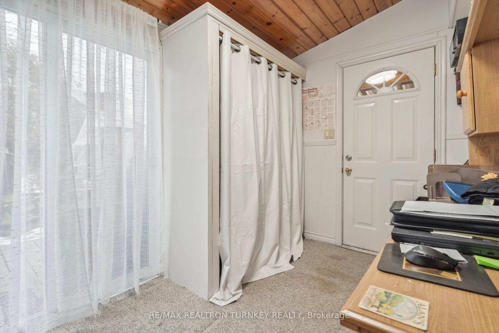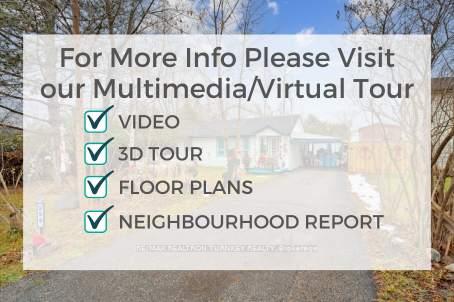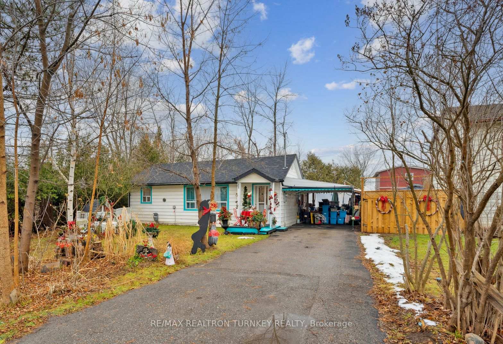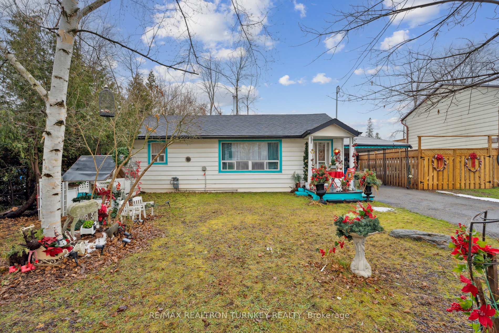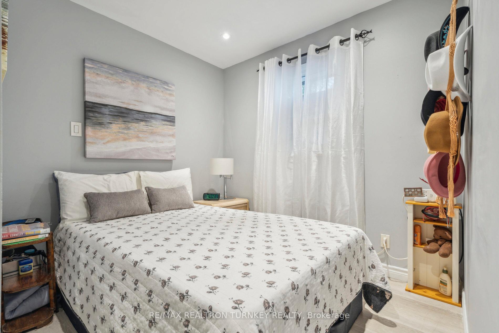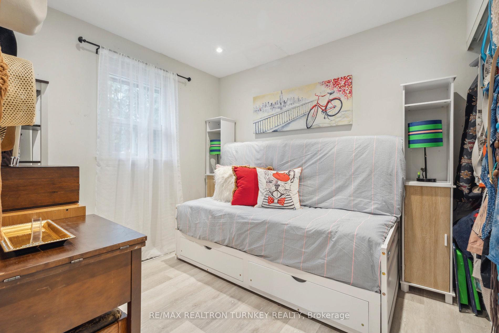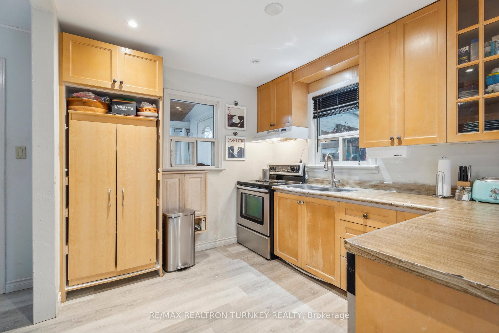$699,999
Available - For Sale
Listing ID: N11889794
296 Lakeview Blvd , Georgina, L4P 2Y7, Ontario
| Welcome Home to 296 Lakeview Dr, a Charming Bungalow in the Heart of Keswick South! This beautifully updated 2-bedroom + den detached bungalow offers the perfect combination of comfort, style, and convenience. Set on a generous 50x120 ft lot, the home boasts a bright and airy open-concept living space, highlighted by freshly painted interiors and vinyl flooring (2021) that create a welcoming atmosphere throughout. The updated kitchen is thoughtfully designed with easy access to the laundry area and leads into a cozy sunroom/den, providing the ideal space for relaxation, working from home, or extra bedroom/ living space. You'll love the newly renovated 4-piece bathroom (2024), which brings a modern touch to this timeless home. The expansive, fully fenced backyard is your own private retreat, featuring a large deck perfect for outdoor dining and entertaining, as well as a garden shed for added storage and the chance to indulge in gardening or outdoor hobbies. The home is ideally located just minutes from the serene shores of Lake Simcoe and Miami Beach, as well as a variety of local shops, restaurants, schools, and parks. For those commuting, Highway 404 is easily accessible, making travel a breeze. Whether you're a first-time homebuyer, looking to downsize, an investor, or simply seeking a peaceful retreat with all the conveniences of city living close by, this property truly offers it all. |
| Extras: Upgraded 2024: Bathroom Reno, East Side Fence, Windows Re-Sealed & Extension to Carport for 2 Cars w/Covered Access to Sidedoor. Crawl Space Upgrade 2023: Insulated, Spray-Sealed, Plastic Ground, Trench Filled, and Drainage Pipe Installed. |
| Price | $699,999 |
| Taxes: | $2964.11 |
| Address: | 296 Lakeview Blvd , Georgina, L4P 2Y7, Ontario |
| Lot Size: | 50.00 x 120.00 (Feet) |
| Directions/Cross Streets: | The Queensway S & Glenwoods Ave |
| Rooms: | 8 |
| Bedrooms: | 2 |
| Bedrooms +: | 1 |
| Kitchens: | 1 |
| Family Room: | N |
| Basement: | Crawl Space |
| Property Type: | Detached |
| Style: | Bungalow |
| Exterior: | Vinyl Siding |
| Garage Type: | Carport |
| (Parking/)Drive: | Private |
| Drive Parking Spaces: | 3 |
| Pool: | None |
| Other Structures: | Garden Shed |
| Property Features: | Beach, Golf, Park, Public Transit, Rec Centre, School |
| Fireplace/Stove: | N |
| Heat Source: | Gas |
| Heat Type: | Forced Air |
| Central Air Conditioning: | Central Air |
| Laundry Level: | Main |
| Sewers: | Sewers |
| Water: | Municipal |
$
%
Years
This calculator is for demonstration purposes only. Always consult a professional
financial advisor before making personal financial decisions.
| Although the information displayed is believed to be accurate, no warranties or representations are made of any kind. |
| RE/MAX REALTRON TURNKEY REALTY |
|
|
Ali Shahpazir
Sales Representative
Dir:
416-473-8225
Bus:
416-473-8225
| Virtual Tour | Book Showing | Email a Friend |
Jump To:
At a Glance:
| Type: | Freehold - Detached |
| Area: | York |
| Municipality: | Georgina |
| Neighbourhood: | Keswick South |
| Style: | Bungalow |
| Lot Size: | 50.00 x 120.00(Feet) |
| Tax: | $2,964.11 |
| Beds: | 2+1 |
| Baths: | 1 |
| Fireplace: | N |
| Pool: | None |
Locatin Map:
Payment Calculator:

