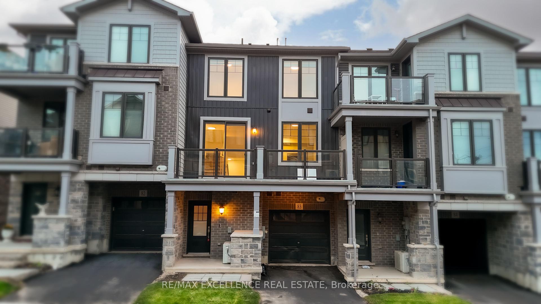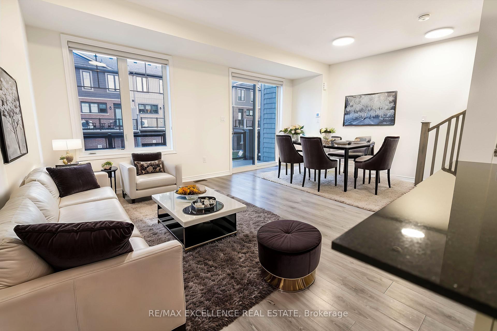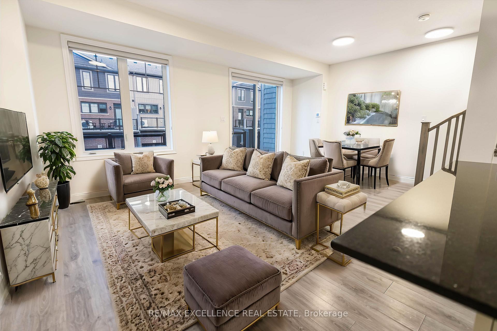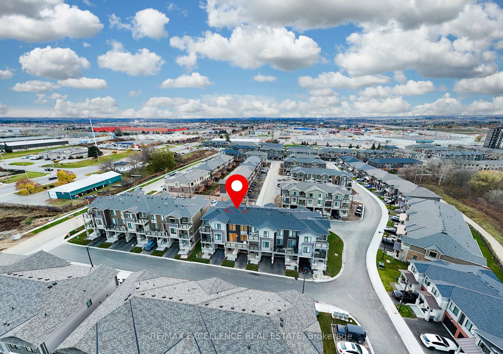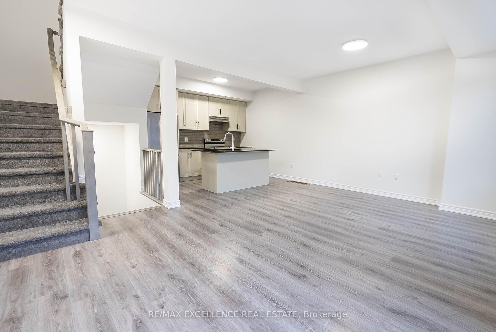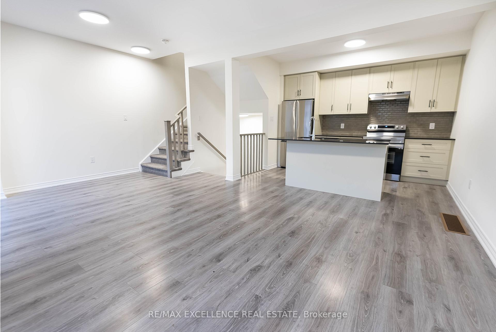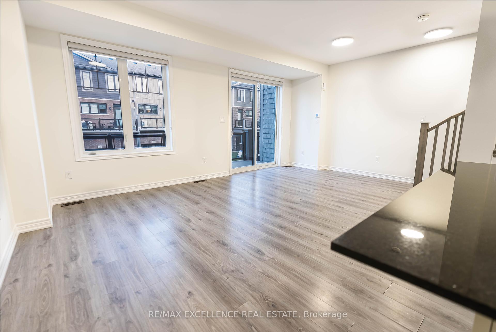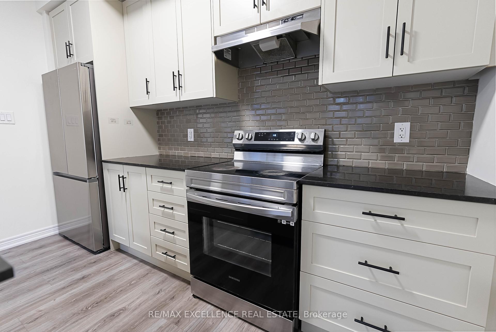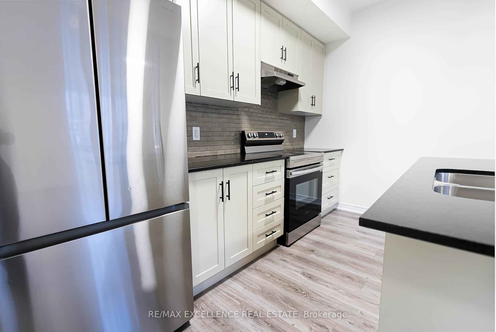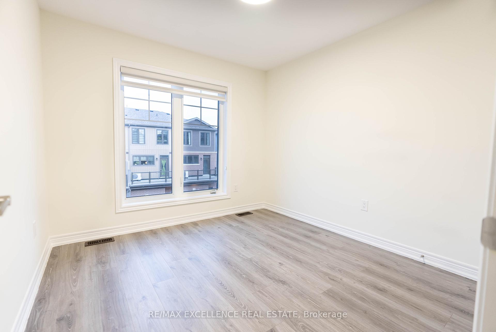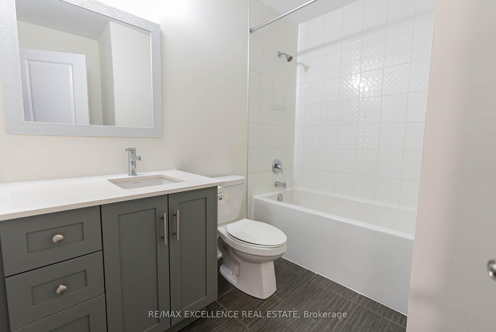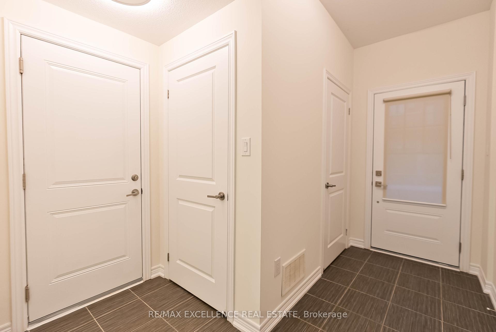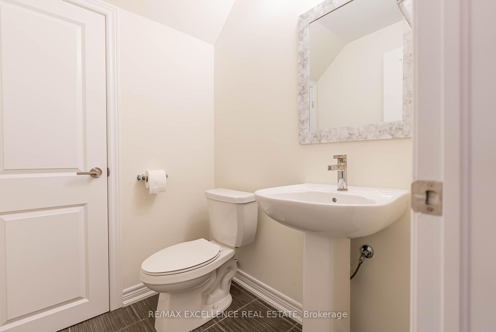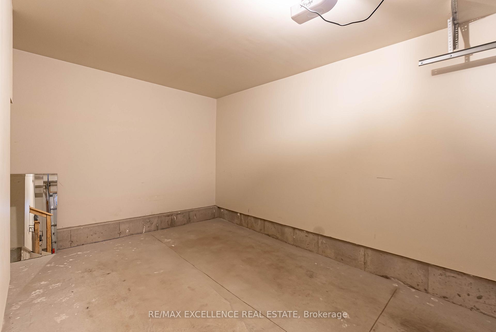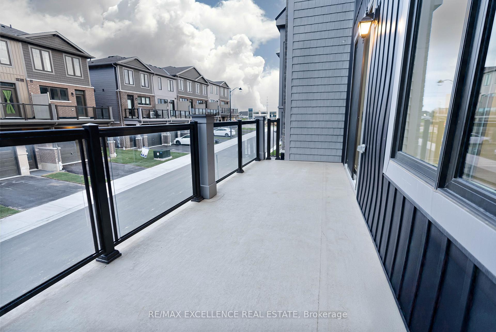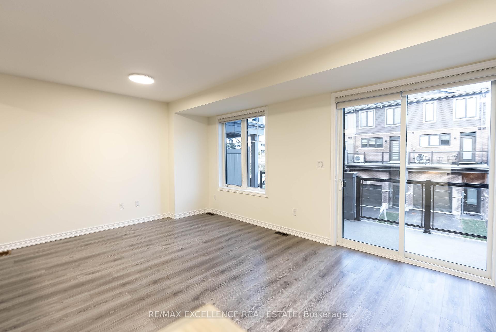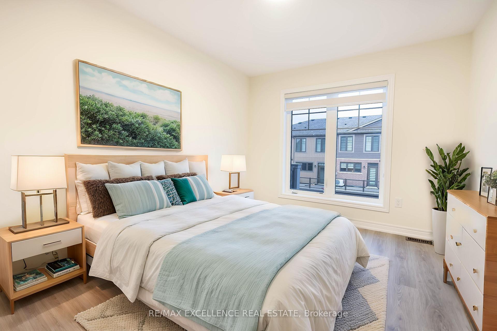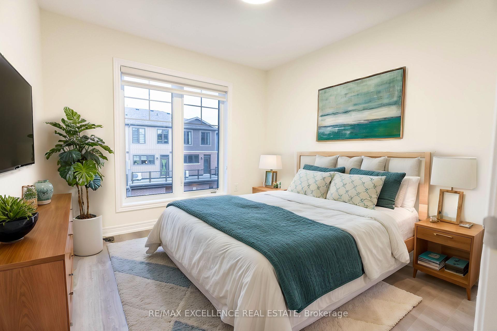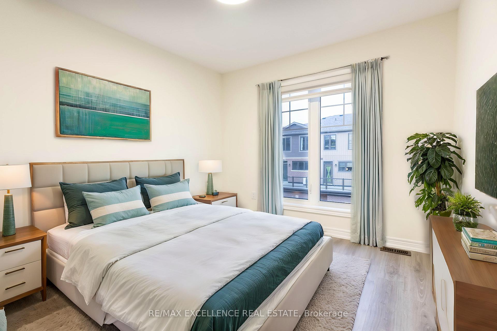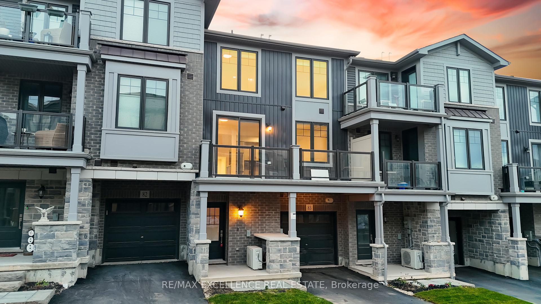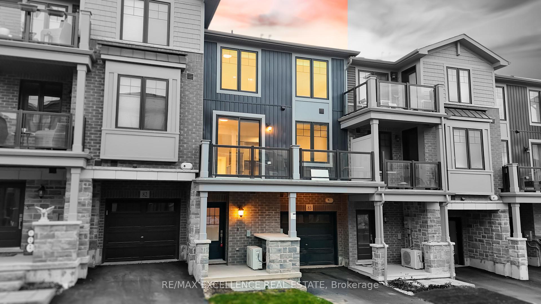$620,000
Available - For Sale
Listing ID: X11889214
10 Birmingham Dr , Unit 83, Cambridge, N1R 0C6, Ontario
| Discover this beautiful townhouse with an elegant open-concept design! The bright and cheerful living, dining, and kitchen area offers plenty of privacy and modern comfort. This home features 2 spacious bedrooms and a huge walk-out balcony perfect for enjoying the sunlight. The modern kitchen is equipped with stainless steel appliances, ideal for all your cooking needs. Additionally, it includes an attached garage and private driveway. With easy access to amenities and Hwy 401, this townhouse combines convenience, style, and practicality. Don't miss out on this amazing opportunity! |
| Price | $620,000 |
| Taxes: | $620000.00 |
| Address: | 10 Birmingham Dr , Unit 83, Cambridge, N1R 0C6, Ontario |
| Apt/Unit: | 83 |
| Lot Size: | 21.00 x 41.83 (Feet) |
| Directions/Cross Streets: | Hwy 401/Hwy 24(Hespeler Rd) |
| Rooms: | 7 |
| Bedrooms: | 2 |
| Bedrooms +: | |
| Kitchens: | 1 |
| Family Room: | N |
| Basement: | None |
| Approximatly Age: | New |
| Property Type: | Att/Row/Twnhouse |
| Style: | 3-Storey |
| Exterior: | Brick, Stone |
| Garage Type: | Attached |
| (Parking/)Drive: | Private |
| Drive Parking Spaces: | 1 |
| Pool: | None |
| Approximatly Age: | New |
| Property Features: | Library, Public Transit, Rec Centre, School, School Bus Route |
| Fireplace/Stove: | N |
| Heat Source: | Gas |
| Heat Type: | Forced Air |
| Central Air Conditioning: | Central Air |
| Laundry Level: | Upper |
| Elevator Lift: | N |
| Sewers: | Sewers |
| Water: | Municipal |
$
%
Years
This calculator is for demonstration purposes only. Always consult a professional
financial advisor before making personal financial decisions.
| Although the information displayed is believed to be accurate, no warranties or representations are made of any kind. |
| RE/MAX EXCELLENCE REAL ESTATE |
|
|
Ali Shahpazir
Sales Representative
Dir:
416-473-8225
Bus:
416-473-8225
| Book Showing | Email a Friend |
Jump To:
At a Glance:
| Type: | Freehold - Att/Row/Twnhouse |
| Area: | Waterloo |
| Municipality: | Cambridge |
| Style: | 3-Storey |
| Lot Size: | 21.00 x 41.83(Feet) |
| Approximate Age: | New |
| Tax: | $620,000 |
| Beds: | 2 |
| Baths: | 2 |
| Fireplace: | N |
| Pool: | None |
Locatin Map:
Payment Calculator:

