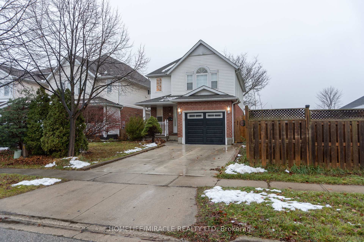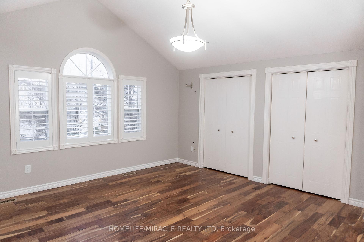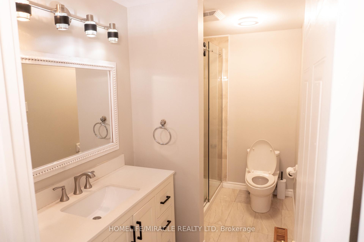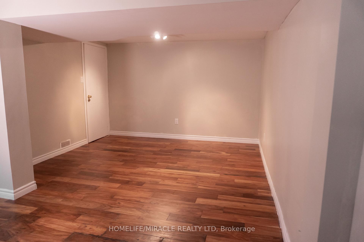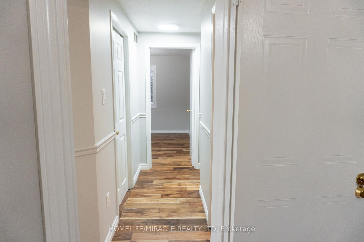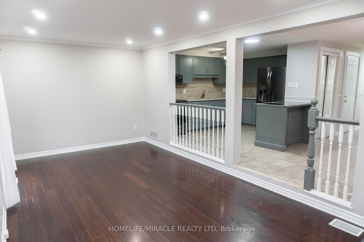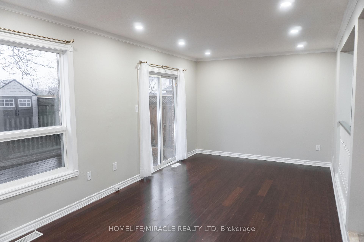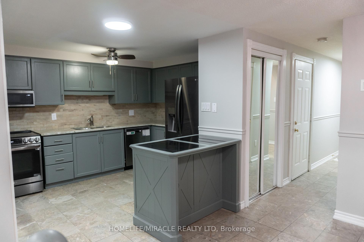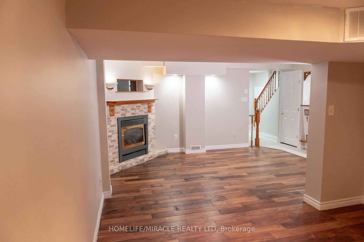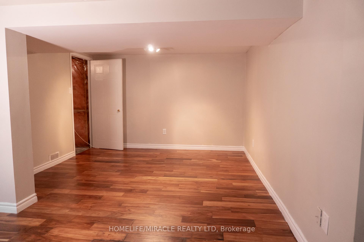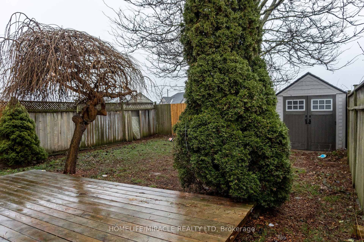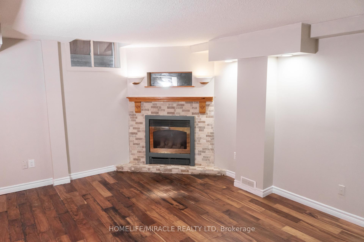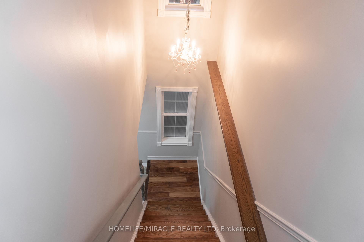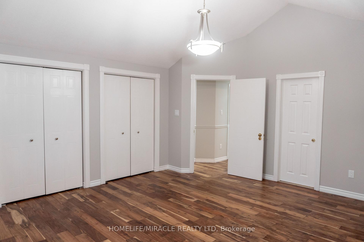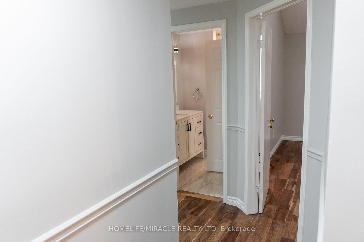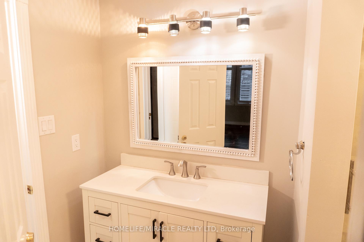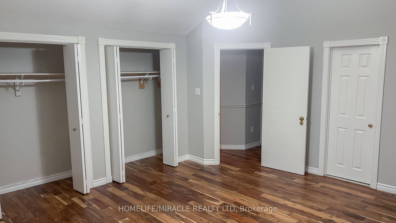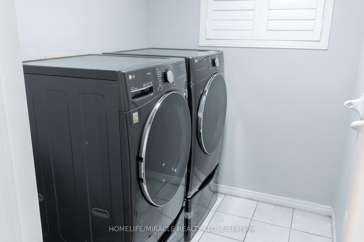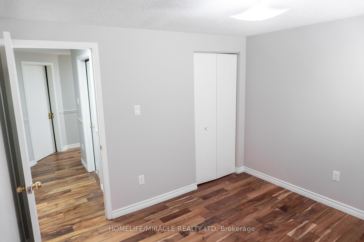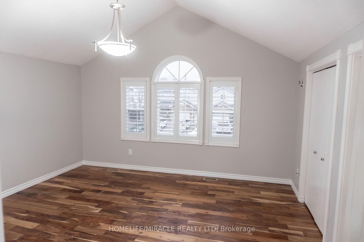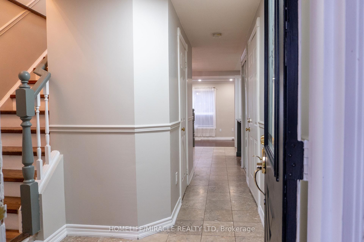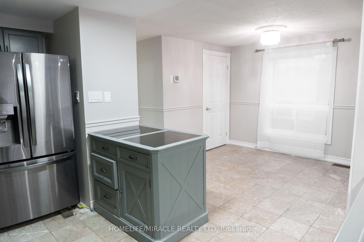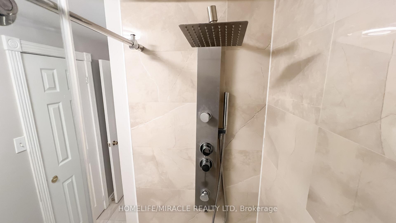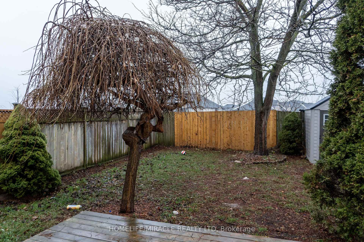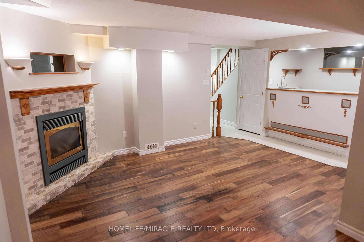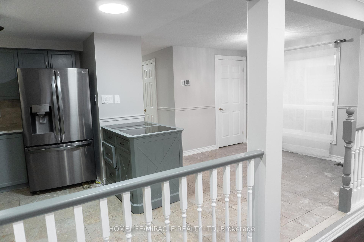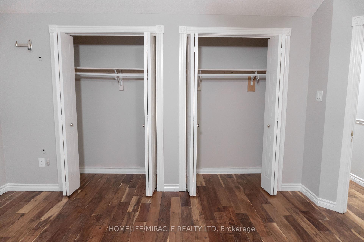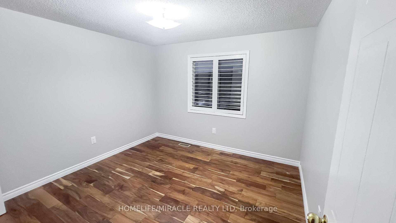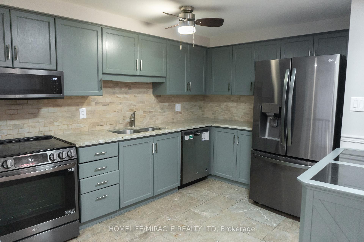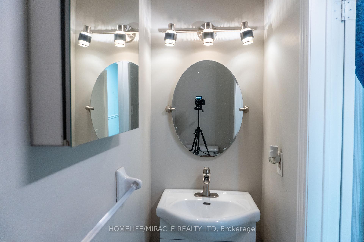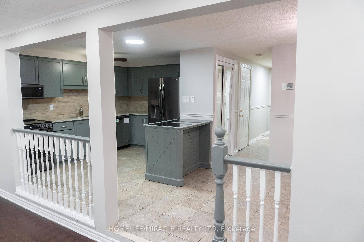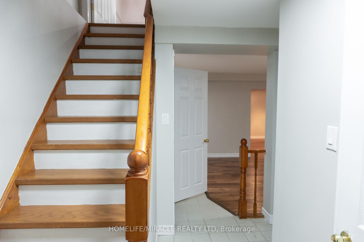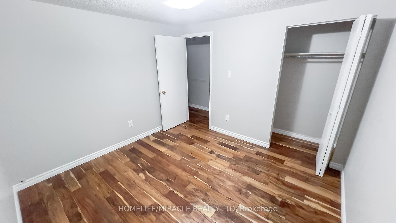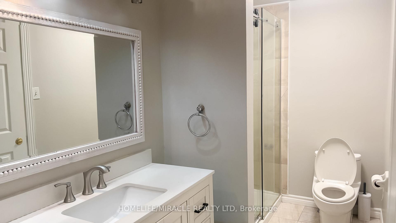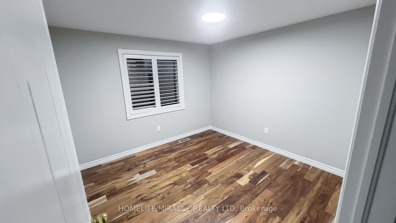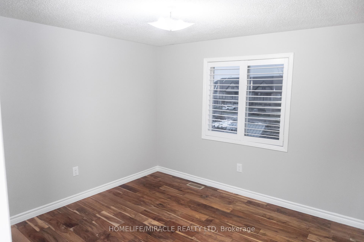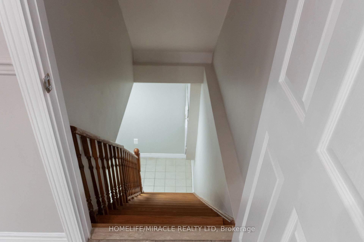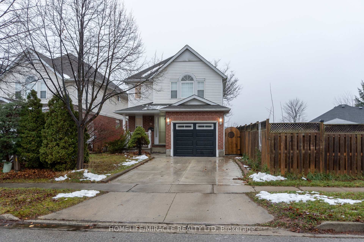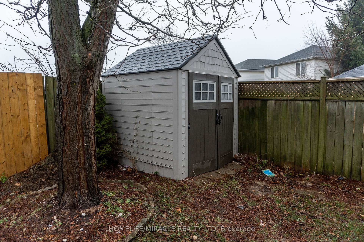$699,000
Available - For Sale
Listing ID: X11888960
98 Kovac Rd , Cambridge, N1R 8K4, Ontario
| GORGEOUS THREE BEDROOM CUSTOM HOME IN A QUITE FAMILY NEIGHBOURHOOD WITH LIMITED AREA ACCESS TO TRAFFIC. Huge MASTER BEDROOM WITH FULLY UPGRADED WASHROOM. PREMIUM LOT FENCED YARD.FULLY FINISHED BASEMENT HOUSE IN PRESTIGIOUS SOUGHT AFTER COMMUNITY WITH HIGHLY RATED SCHOOL.EXTRA PARKING SPOT FOR VEHICLE ON DRIVEWAY. DON'T MISS THIS THREE BEDROOM HOUSE CLOSE TO ALL AMENITIES.BOASTING SLEEK FINISHES WITH DESIGNER TOUCHES AT EVERY TURN.CHANNEL YOUR INNER CHEF IN THE GOURMET KITCHEN OUTFITTED WITH TOP-OF-THE LINE APPLIANCES AND AMPLE COUNTER SPACE FOR CULINARY CREATIONS.BEAUTIFUL DECK OUTSIDE TO HAVE BBQ ON WEEKENDS.MODERN HOME WITH ECO- CONSCIOUS FEATURING ENERGY-EFFICIENT APPLIANCES AND GREEN LIVING SPACES.CLOSE TO WORSHIP PLACE AND HWY |
| Extras: This is An Unbeatable Location, Walking Distance To The Public School, Parks, Trails & Minutes To Shopping, Highway 401 & Cambridge Hospital. |
| Price | $699,000 |
| Taxes: | $4204.00 |
| Address: | 98 Kovac Rd , Cambridge, N1R 8K4, Ontario |
| Lot Size: | 30.00 x 106.00 (Feet) |
| Acreage: | < .50 |
| Directions/Cross Streets: | Hespeler Rd/Munch Ave |
| Rooms: | 7 |
| Rooms +: | 1 |
| Bedrooms: | 3 |
| Bedrooms +: | 0 |
| Kitchens: | 1 |
| Kitchens +: | 0 |
| Family Room: | Y |
| Basement: | Finished, Full |
| Property Type: | Detached |
| Style: | 2-Storey |
| Exterior: | Brick, Brick Front |
| Garage Type: | Attached |
| (Parking/)Drive: | Available |
| Drive Parking Spaces: | 2 |
| Pool: | None |
| Property Features: | Hospital, Library, Park, Place Of Worship, Public Transit, School |
| Fireplace/Stove: | Y |
| Heat Source: | Electric |
| Heat Type: | Forced Air |
| Central Air Conditioning: | Central Air |
| Laundry Level: | Upper |
| Elevator Lift: | N |
| Sewers: | Sewers |
| Water: | Municipal |
| Utilities-Cable: | N |
| Utilities-Hydro: | Y |
| Utilities-Gas: | A |
| Utilities-Telephone: | N |
$
%
Years
This calculator is for demonstration purposes only. Always consult a professional
financial advisor before making personal financial decisions.
| Although the information displayed is believed to be accurate, no warranties or representations are made of any kind. |
| HOMELIFE/MIRACLE REALTY LTD |
|
|
Ali Shahpazir
Sales Representative
Dir:
416-473-8225
Bus:
416-473-8225
| Book Showing | Email a Friend |
Jump To:
At a Glance:
| Type: | Freehold - Detached |
| Area: | Waterloo |
| Municipality: | Cambridge |
| Style: | 2-Storey |
| Lot Size: | 30.00 x 106.00(Feet) |
| Tax: | $4,204 |
| Beds: | 3 |
| Baths: | 3 |
| Fireplace: | Y |
| Pool: | None |
Locatin Map:
Payment Calculator:

