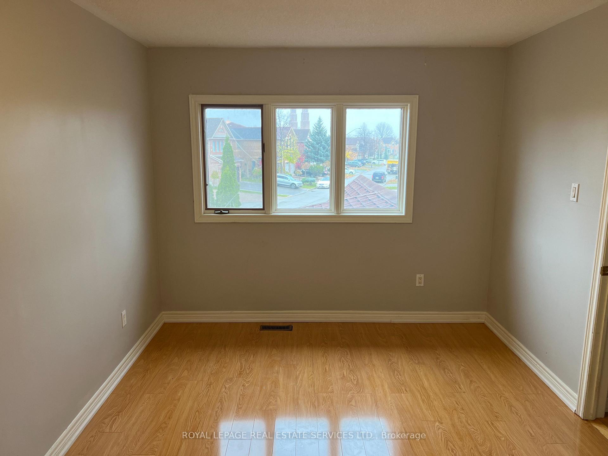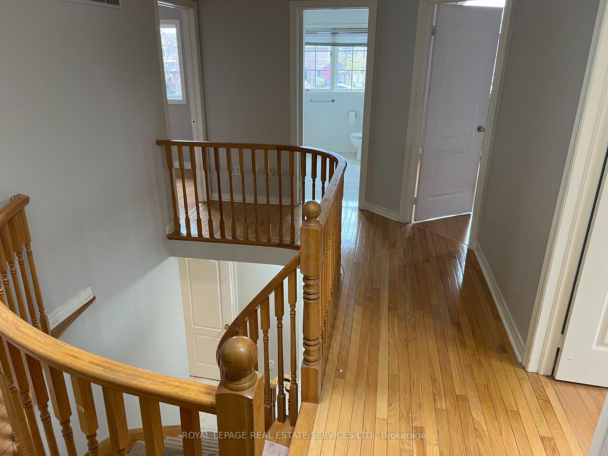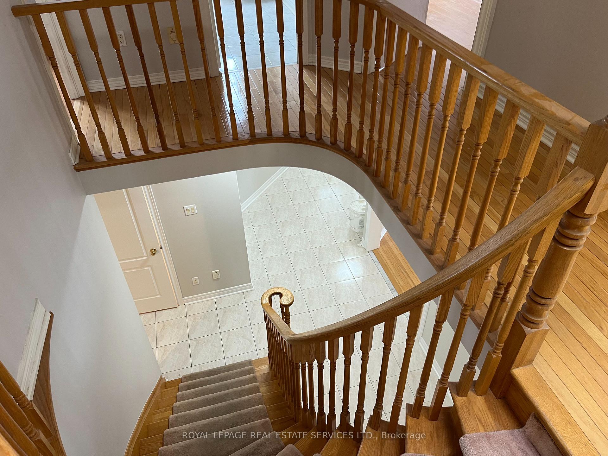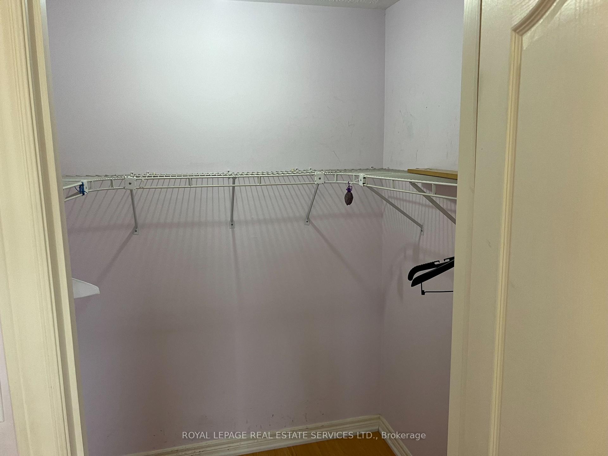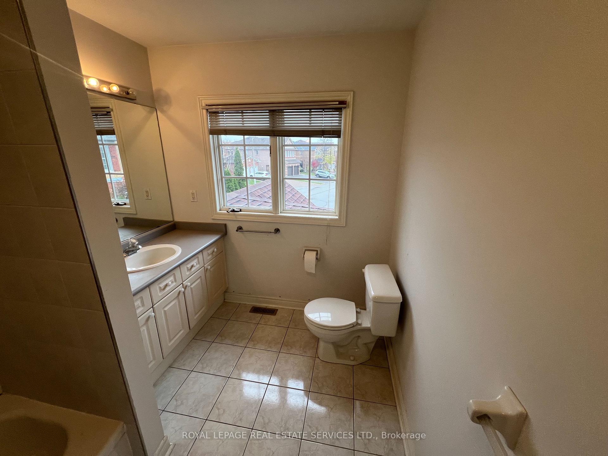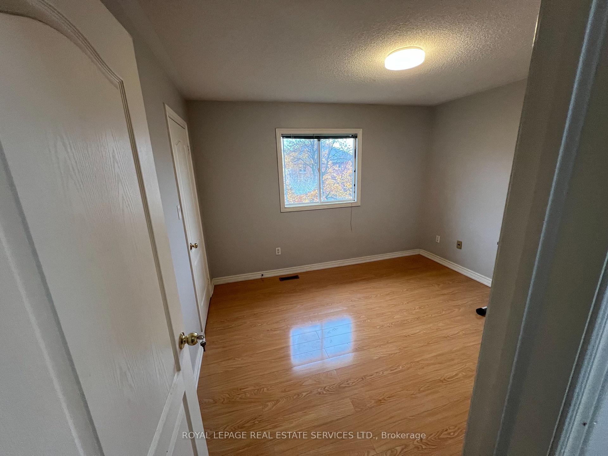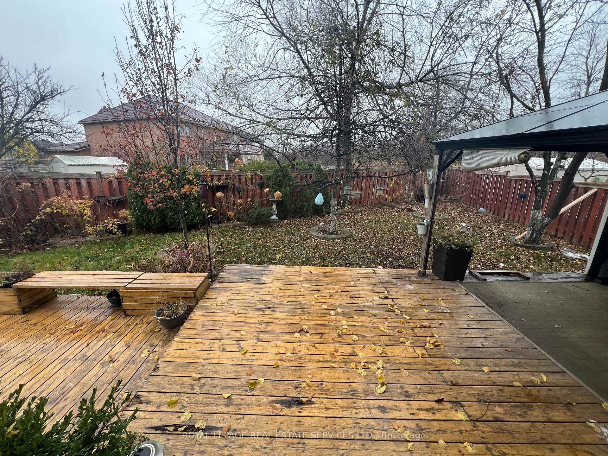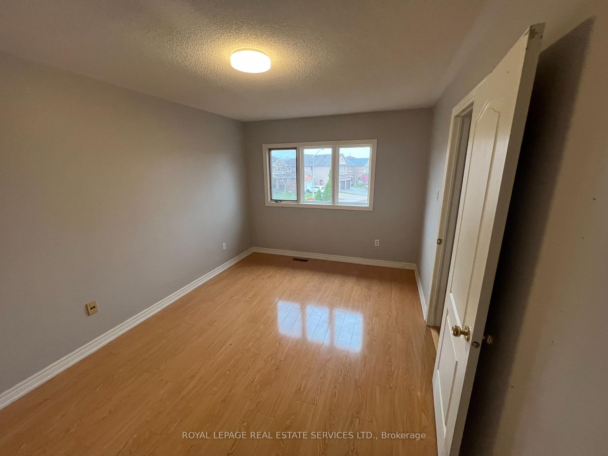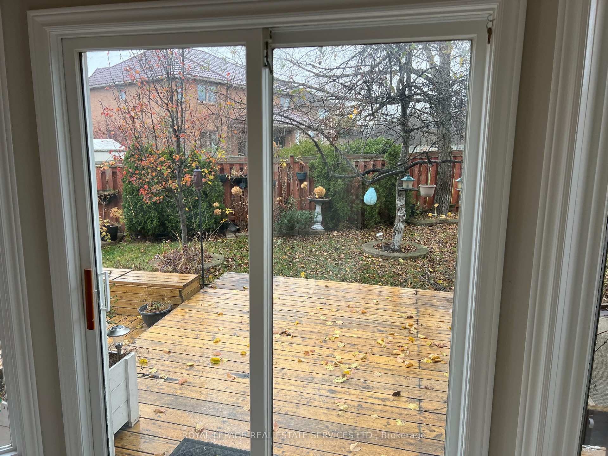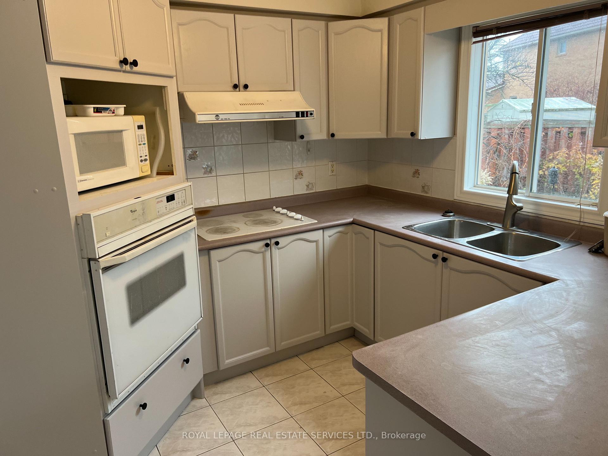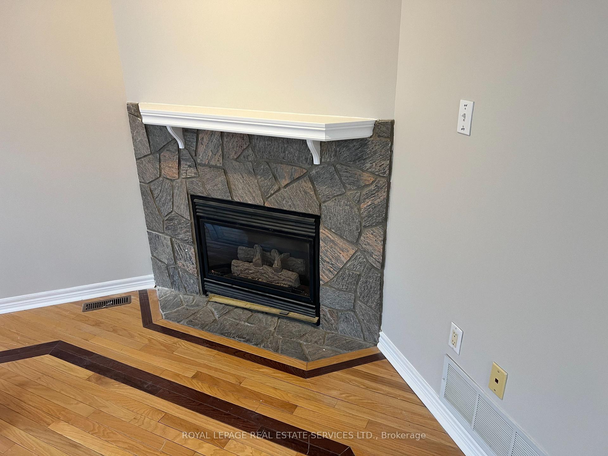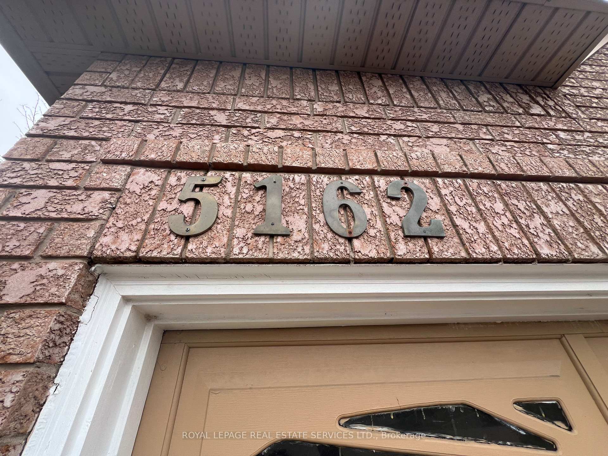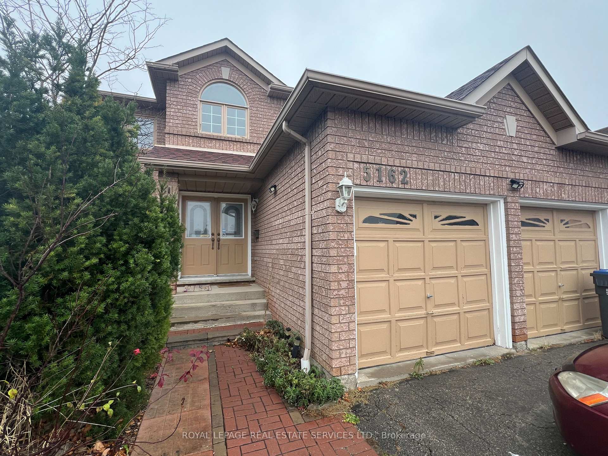$4,100
Available - For Rent
Listing ID: W11889660
5062 Timbermill Crt South , Unit Upper, Mississauga, L5V 2B8, Ontario
| WOW This Amazing family home in East Credit is updated and Ready to Move in. The main floor offers a large living room and dining room that is freshly Painted and Renovated. Full Kitchen breakfast area, walk-in pantry and a walkout to deck and yard, Main floor also offers a family room with fireplace, And Home Office. Laundry and access to garage. The Second floor offers 4 large bedrooms. All other bedrooms have ample closet space. (no basement) |
| Extras: Kitchen appliances and window covering, full backyard. |
| Price | $4,100 |
| Address: | 5062 Timbermill Crt South , Unit Upper, Mississauga, L5V 2B8, Ontario |
| Apt/Unit: | Upper |
| Lot Size: | 41.68 x 112.37 (Feet) |
| Acreage: | < .50 |
| Directions/Cross Streets: | Creditview and Eglinton |
| Rooms: | 9 |
| Bedrooms: | 4 |
| Bedrooms +: | |
| Kitchens: | 1 |
| Family Room: | Y |
| Basement: | None |
| Furnished: | N |
| Approximatly Age: | 31-50 |
| Property Type: | Detached |
| Style: | 2-Storey |
| Exterior: | Brick |
| Garage Type: | Attached |
| (Parking/)Drive: | Pvt Double |
| Drive Parking Spaces: | 1 |
| Pool: | None |
| Private Entrance: | Y |
| Other Structures: | Garden Shed |
| Approximatly Age: | 31-50 |
| Approximatly Square Footage: | 2500-3000 |
| Fireplace/Stove: | Y |
| Heat Source: | Gas |
| Heat Type: | Forced Air |
| Central Air Conditioning: | Central Air |
| Laundry Level: | Main |
| Elevator Lift: | N |
| Sewers: | Sewers |
| Water: | Municipal |
| Although the information displayed is believed to be accurate, no warranties or representations are made of any kind. |
| ROYAL LEPAGE REAL ESTATE SERVICES LTD. |
|
|
Ali Shahpazir
Sales Representative
Dir:
416-473-8225
Bus:
416-473-8225
| Book Showing | Email a Friend |
Jump To:
At a Glance:
| Type: | Freehold - Detached |
| Area: | Peel |
| Municipality: | Mississauga |
| Neighbourhood: | East Credit |
| Style: | 2-Storey |
| Lot Size: | 41.68 x 112.37(Feet) |
| Approximate Age: | 31-50 |
| Beds: | 4 |
| Baths: | 3 |
| Fireplace: | Y |
| Pool: | None |
Locatin Map:

