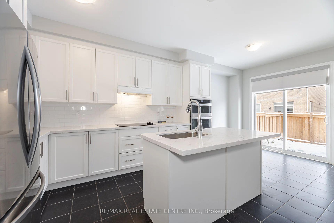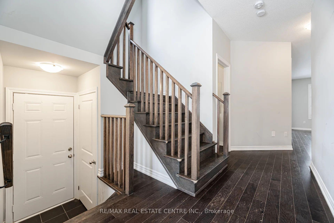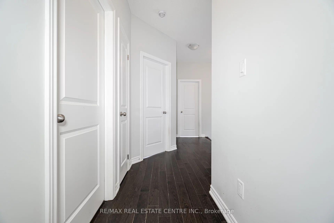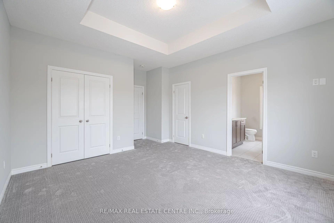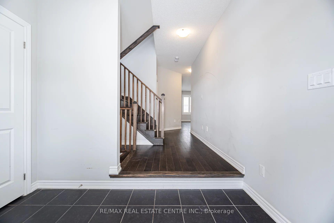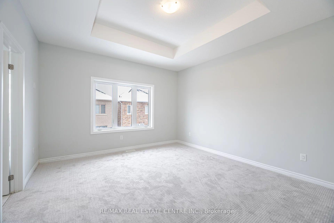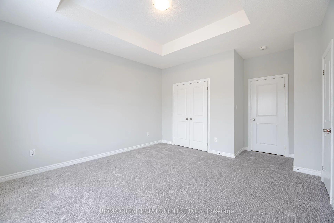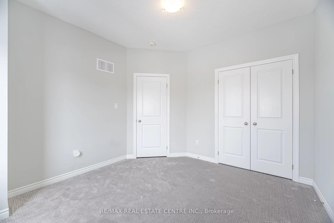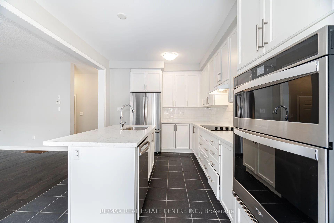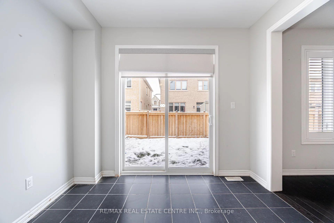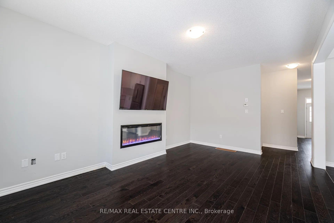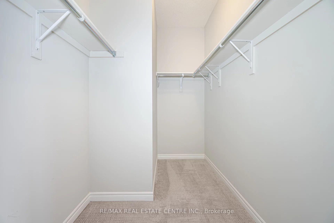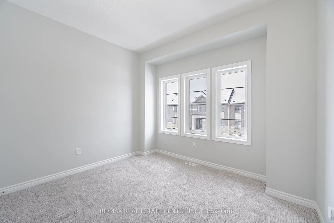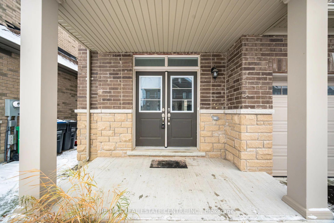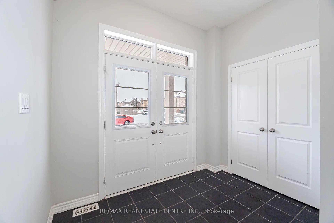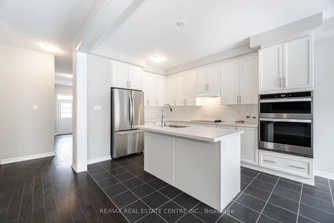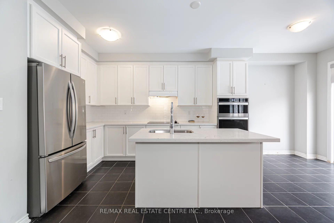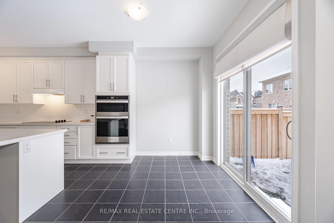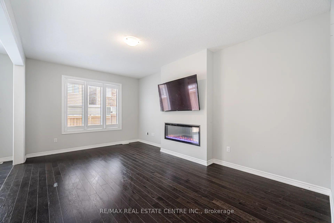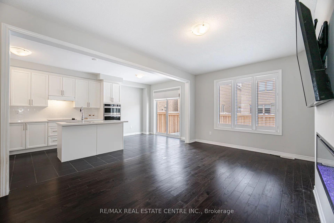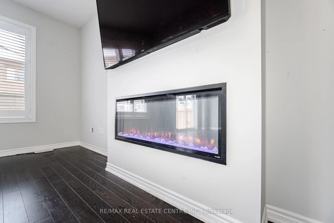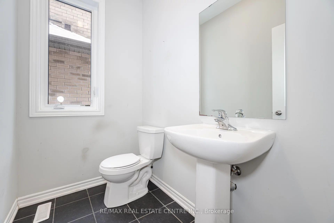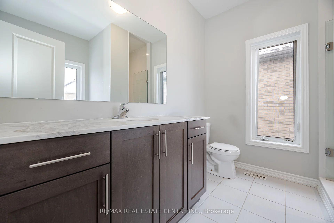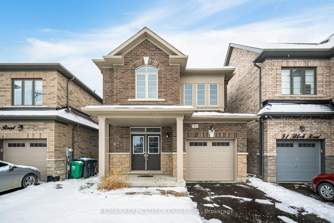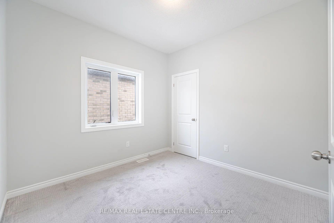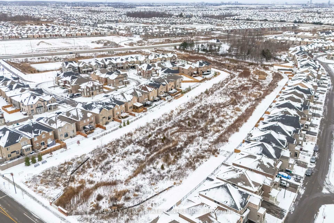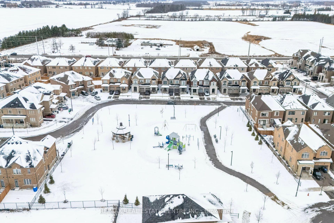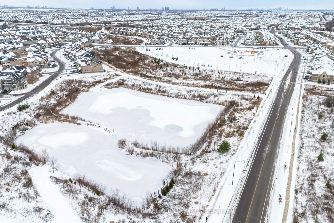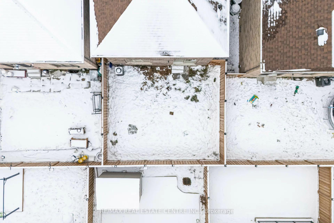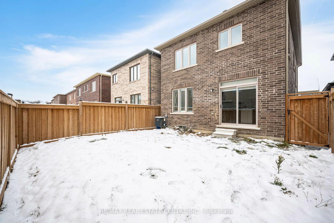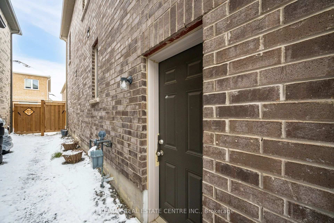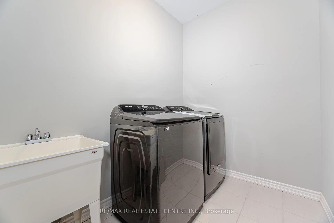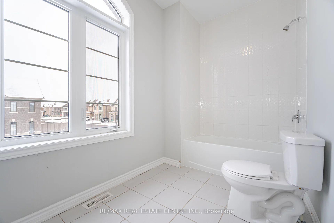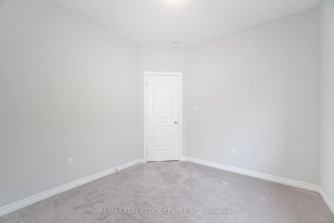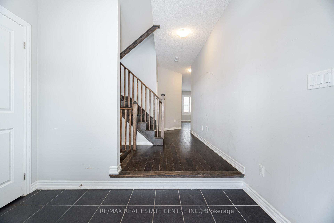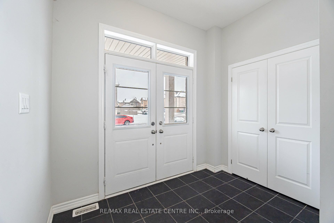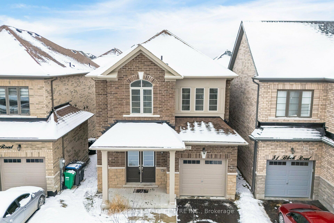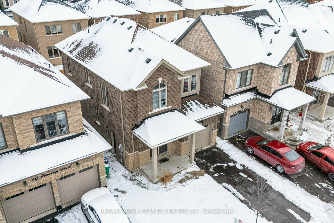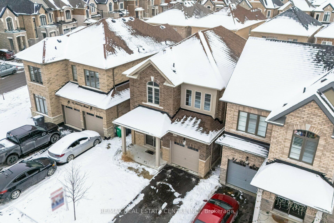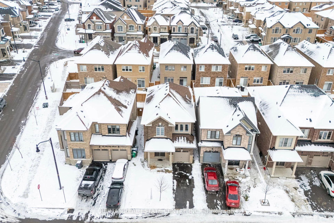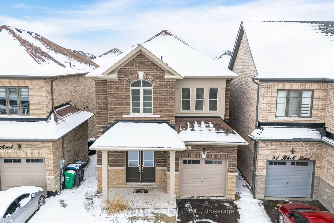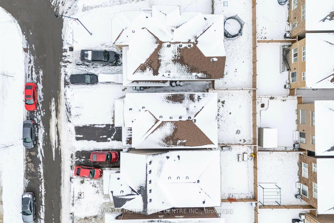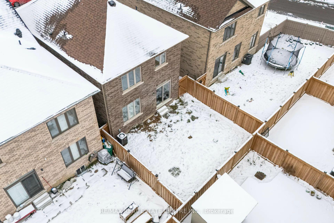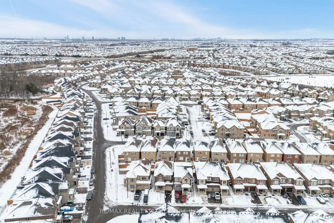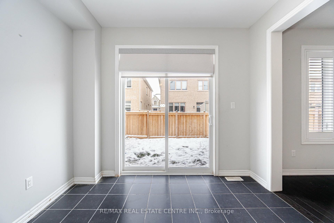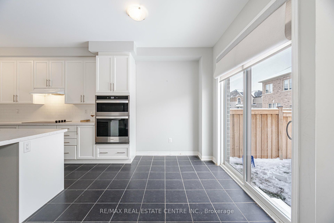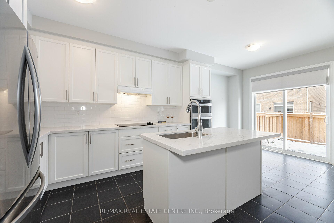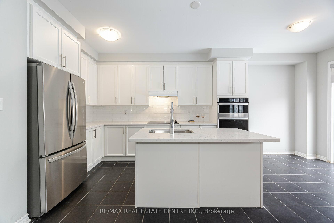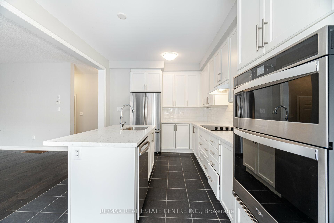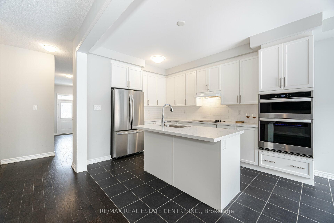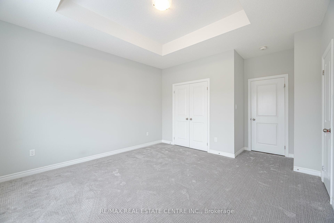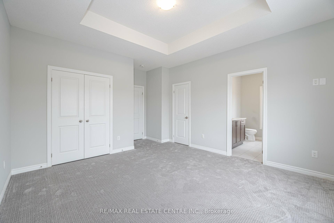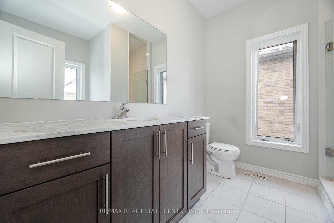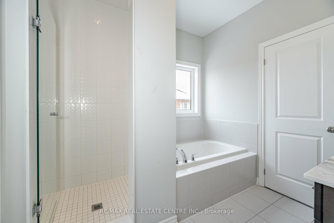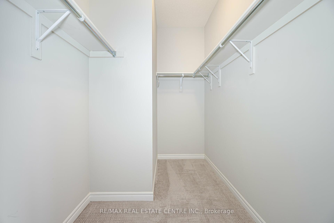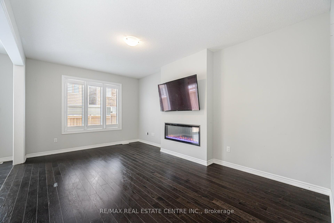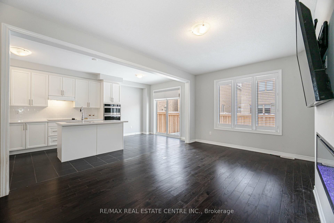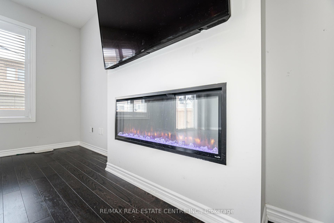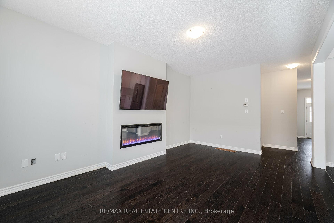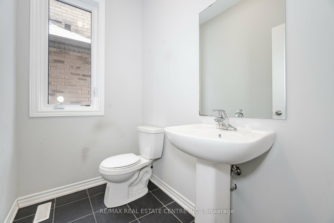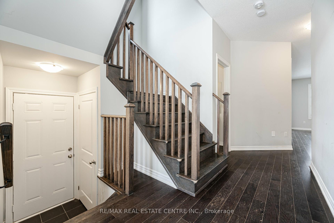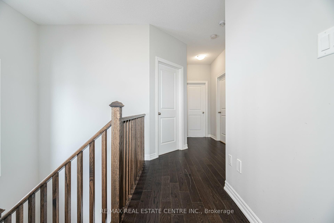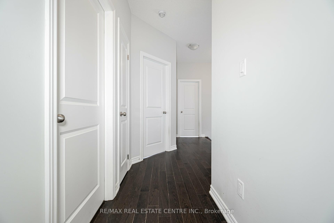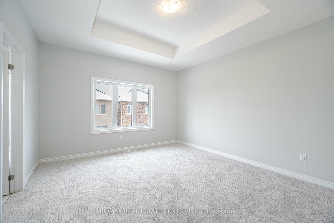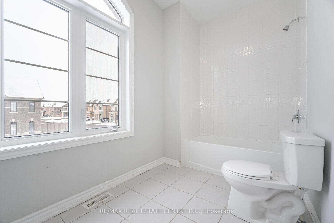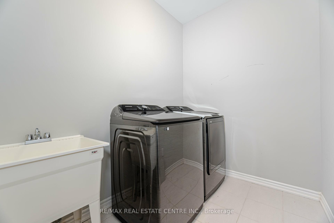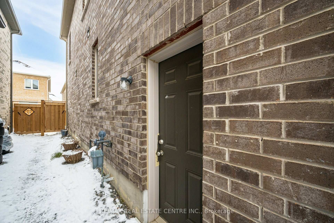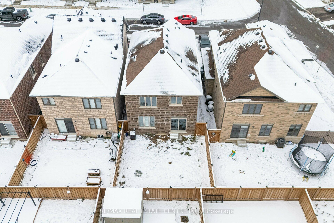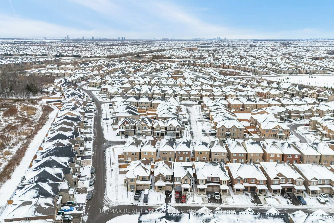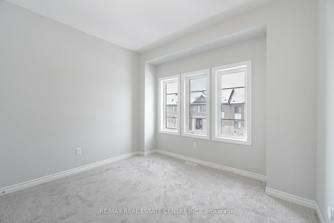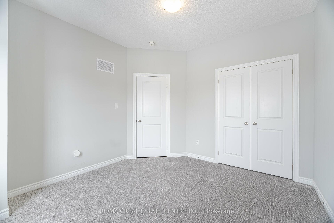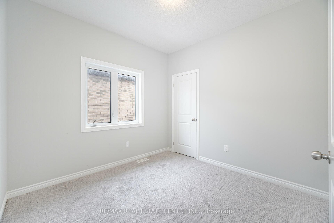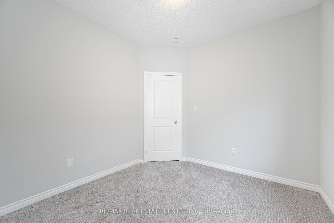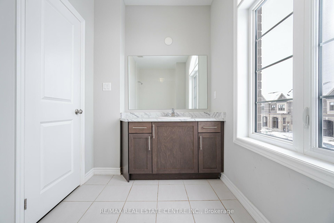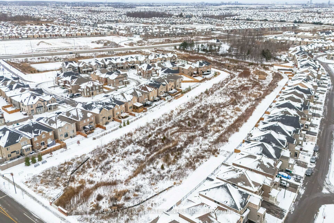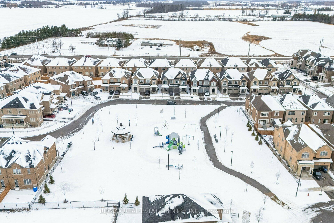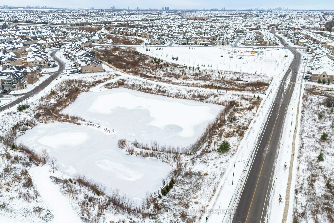$899,000
Available - For Sale
Listing ID: W11888934
53 Block Rd North , Brampton, L7A 0G7, Ontario
| Welcome to 53 BLOCK RD N , located in northwest Brampton at Mississauga Road & Mayfield ! This 3 year old 2022-built 3 Bedroom detached home with 3 washroom with Separate entrance from Builder. Designed to impress, it showcases a beautiful and spacious layout enhanced by brick and stone accents. The upgraded elevation and open concept design, complete with 9-foot smooth ceilings on the main floor, evoke a sense of grandeur. Sunlight cascades through the large windows, creating a bright and uplifting atmosphere throughout. The modern kitchen, featuring a stainless-steel Appliance, Quartz Countertop with Backsplash is a culinary enthusiast's dream. With three well-proportioned bedrooms & Second floor laundry Proximity to a schools, convenience and comfort abound. Plus, with a short 5-minute drive to Hwy 410 & Go Station, you'll have everything you need right at your fingertips. Embrace the lifestyle you deserve in this exceptional home . |
| Extras: Quartz Countertop, Black Splash, Double Door Entry, 9 ft Ceiling, S/S Appliances. |
| Price | $899,000 |
| Taxes: | $5895.43 |
| Address: | 53 Block Rd North , Brampton, L7A 0G7, Ontario |
| Lot Size: | 30.06 x 88.69 (Feet) |
| Directions/Cross Streets: | Chinguacousy Rd & Mayfield Rd |
| Rooms: | 8 |
| Bedrooms: | 3 |
| Bedrooms +: | |
| Kitchens: | 1 |
| Family Room: | Y |
| Basement: | Sep Entrance |
| Approximatly Age: | 0-5 |
| Property Type: | Detached |
| Style: | 2-Storey |
| Exterior: | Stone |
| Garage Type: | Attached |
| (Parking/)Drive: | Private |
| Drive Parking Spaces: | 2 |
| Pool: | None |
| Approximatly Age: | 0-5 |
| Approximatly Square Footage: | 1500-2000 |
| Fireplace/Stove: | Y |
| Heat Source: | Electric |
| Heat Type: | Forced Air |
| Central Air Conditioning: | Central Air |
| Laundry Level: | Upper |
| Sewers: | Sewers |
| Water: | Municipal |
$
%
Years
This calculator is for demonstration purposes only. Always consult a professional
financial advisor before making personal financial decisions.
| Although the information displayed is believed to be accurate, no warranties or representations are made of any kind. |
| RE/MAX REAL ESTATE CENTRE INC. |
|
|
Ali Shahpazir
Sales Representative
Dir:
416-473-8225
Bus:
416-473-8225
| Virtual Tour | Book Showing | Email a Friend |
Jump To:
At a Glance:
| Type: | Freehold - Detached |
| Area: | Peel |
| Municipality: | Brampton |
| Neighbourhood: | Northwest Brampton |
| Style: | 2-Storey |
| Lot Size: | 30.06 x 88.69(Feet) |
| Approximate Age: | 0-5 |
| Tax: | $5,895.43 |
| Beds: | 3 |
| Baths: | 3 |
| Fireplace: | Y |
| Pool: | None |
Locatin Map:
Payment Calculator:


