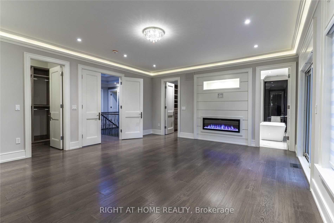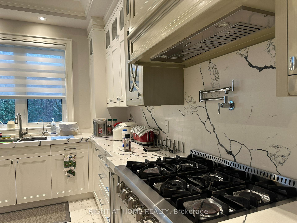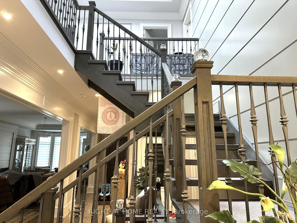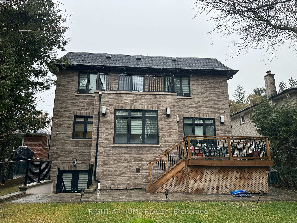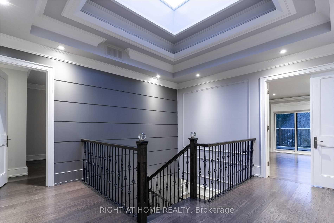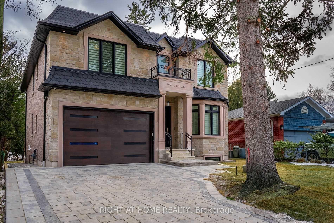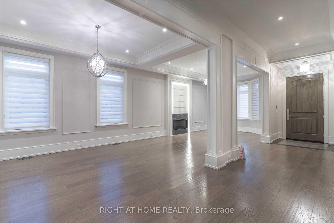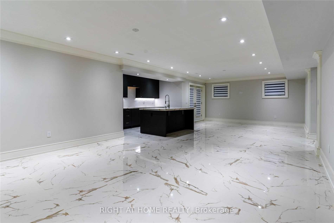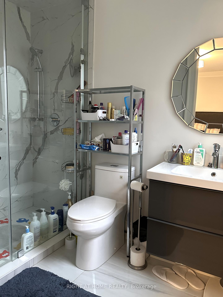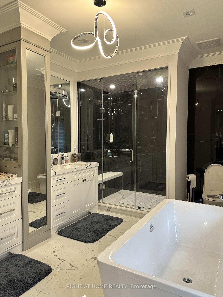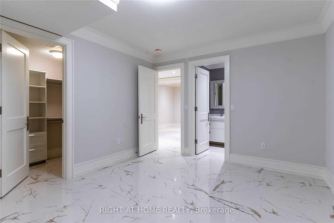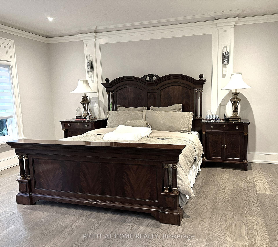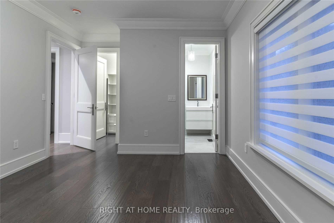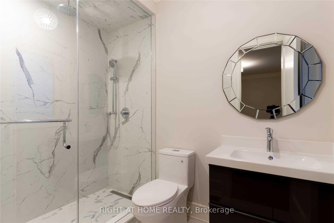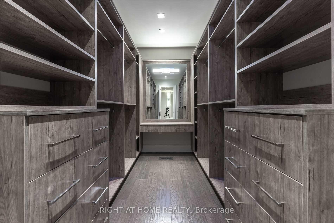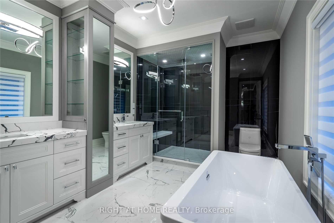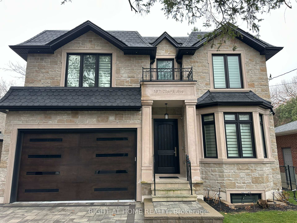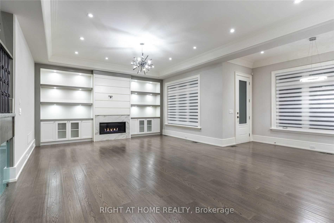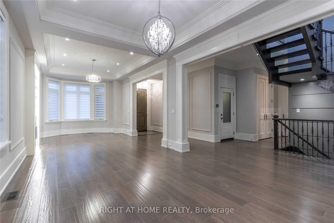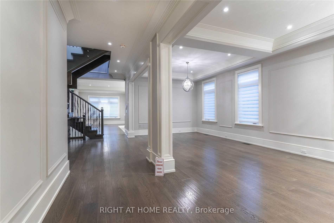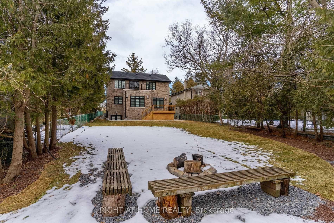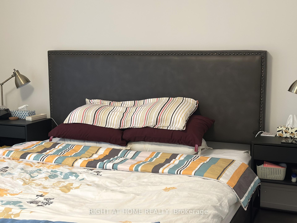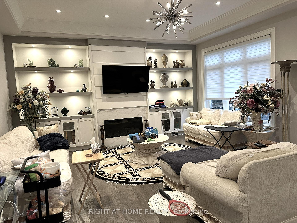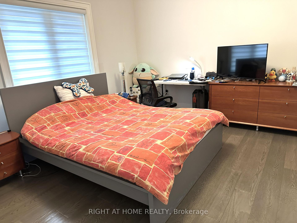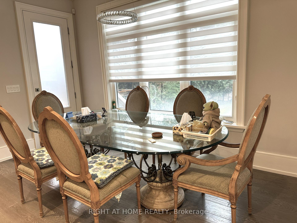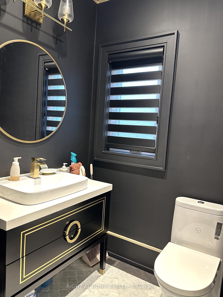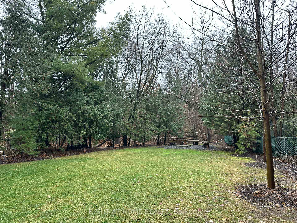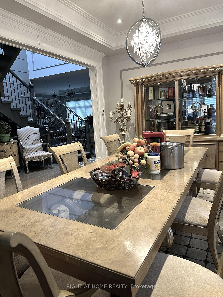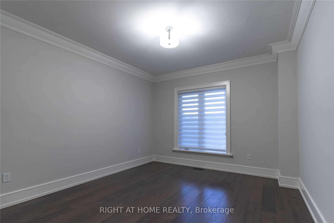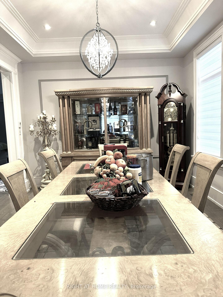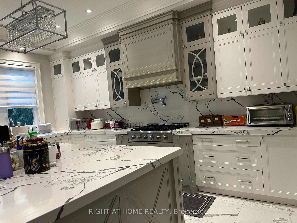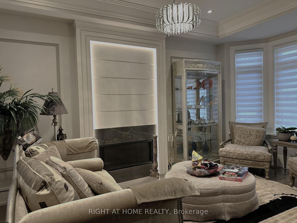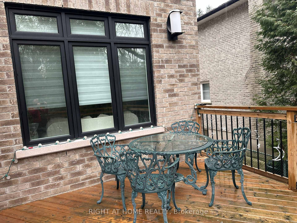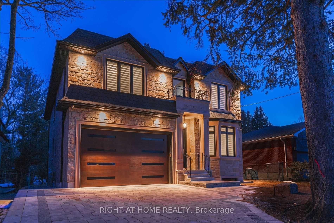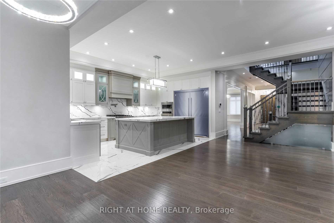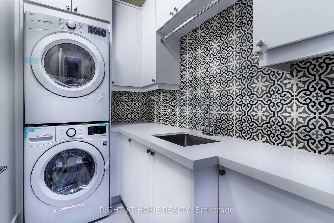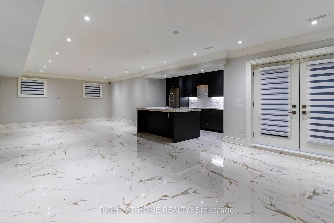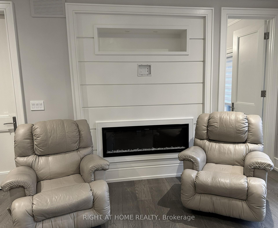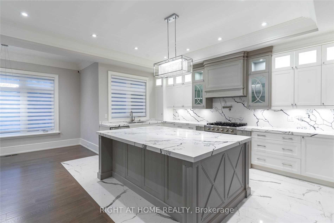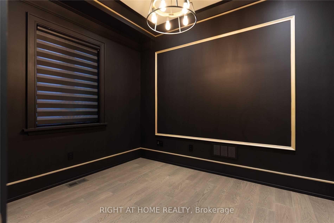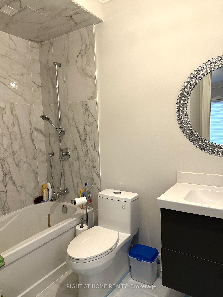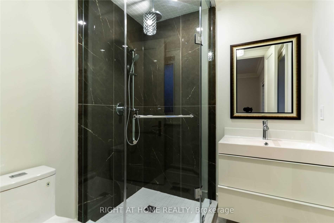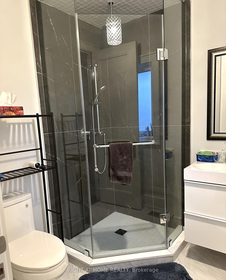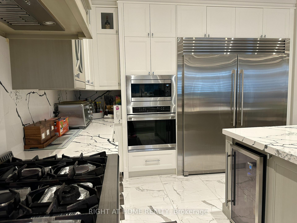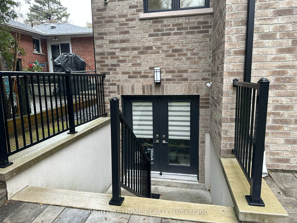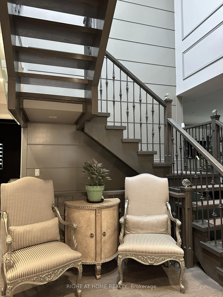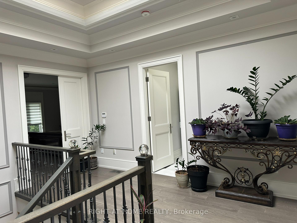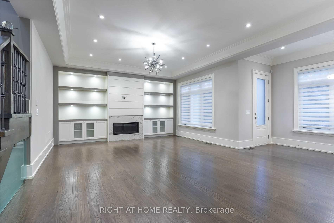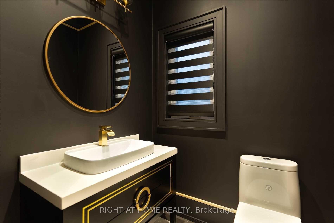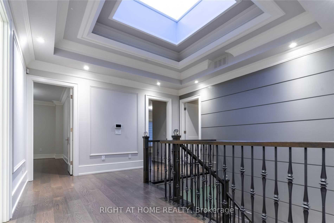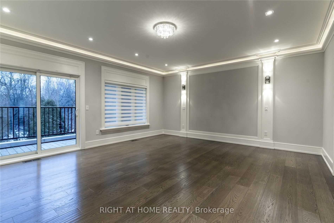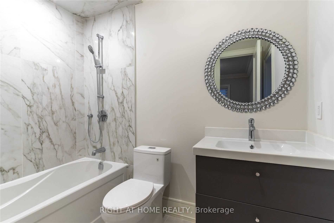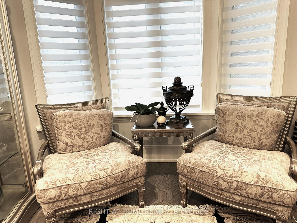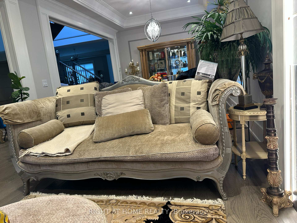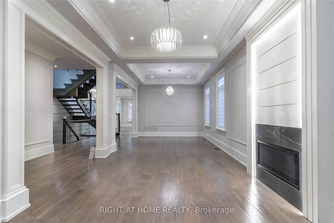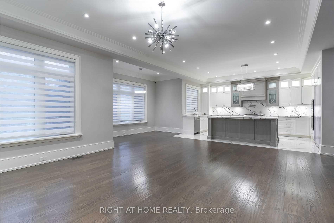$2,500,000
Available - For Sale
Listing ID: N11890045
187 Clark Ave , Markham, L3T 1T3, Ontario
| Wouldn't it be lovely to live in a Breath-Taking Custom-Built Detached Two-Storey In The Heart Of Thornhill across from Sprucewood Park! Spacious Open concept home with Modern Finishes and Exceptional Woodworking throughout. Custom Made Luxury Counter-Tops and Cabinets In Chefs Kitchen. Luxuriate in 5500 Sq ft Of Living Space with 4 +2 bedrooms, 5 + 1 Baths and 1 + 1 Kitchen. Perfect for a multi generational family or an in law suite! So many things to adore about this Magnificent home: Moulded Ceilings, 10 ft ceilings (main), 9 ft ceilings (2nd floor), 8' ceilings (bsmt), 3 fireplaces (living room, family room, primary BR), Pot lights & Modern Light Fixtures, Separate Breakfast Area overlooking the backyard, Pot filler over the cooktop, Wet Bar can be converted into full kitchen with space planned for a range & dishwasher, Heated floors (bsmt), Laundry room (2nd floor & bsmt); Electric R-In garage for electric car, Sprinkler System, 2 Car Garage + 4 on private driveway, Interlocking Driveway & Sidewalk. Long treed backyard with a private side patio, perfect for entertaining and relaxing! Just move in and enjoy this grand home! |
| Price | $2,500,000 |
| Taxes: | $12850.00 |
| Assessment: | $1939000 |
| Assessment Year: | 2024 |
| Address: | 187 Clark Ave , Markham, L3T 1T3, Ontario |
| Lot Size: | 49.04 x 194.54 (Feet) |
| Directions/Cross Streets: | Clark & Bayview |
| Rooms: | 9 |
| Rooms +: | 5 |
| Bedrooms: | 4 |
| Bedrooms +: | 2 |
| Kitchens: | 1 |
| Kitchens +: | 1 |
| Family Room: | Y |
| Basement: | Finished, Walk-Up |
| Approximatly Age: | 0-5 |
| Property Type: | Detached |
| Style: | 2-Storey |
| Exterior: | Brick, Stone |
| Garage Type: | Attached |
| (Parking/)Drive: | Private |
| Drive Parking Spaces: | 4 |
| Pool: | None |
| Approximatly Age: | 0-5 |
| Approximatly Square Footage: | 3500-5000 |
| Property Features: | Cul De Sac, Fenced Yard, Park |
| Fireplace/Stove: | Y |
| Heat Source: | Gas |
| Heat Type: | Forced Air |
| Central Air Conditioning: | Central Air |
| Laundry Level: | Upper |
| Elevator Lift: | N |
| Sewers: | Sewers |
| Water: | Municipal |
$
%
Years
This calculator is for demonstration purposes only. Always consult a professional
financial advisor before making personal financial decisions.
| Although the information displayed is believed to be accurate, no warranties or representations are made of any kind. |
| RIGHT AT HOME REALTY |
|
|
Ali Shahpazir
Sales Representative
Dir:
416-473-8225
Bus:
416-473-8225
| Book Showing | Email a Friend |
Jump To:
At a Glance:
| Type: | Freehold - Detached |
| Area: | York |
| Municipality: | Markham |
| Neighbourhood: | Thornhill |
| Style: | 2-Storey |
| Lot Size: | 49.04 x 194.54(Feet) |
| Approximate Age: | 0-5 |
| Tax: | $12,850 |
| Beds: | 4+2 |
| Baths: | 6 |
| Fireplace: | Y |
| Pool: | None |
Locatin Map:
Payment Calculator:

