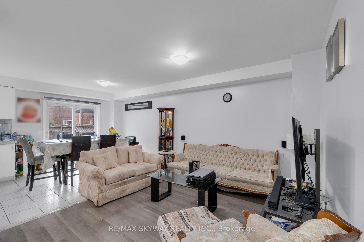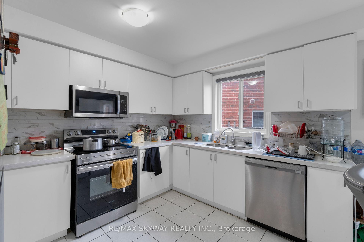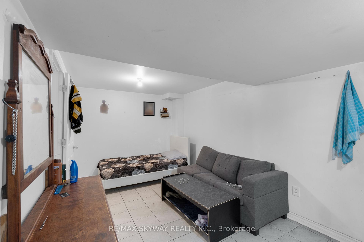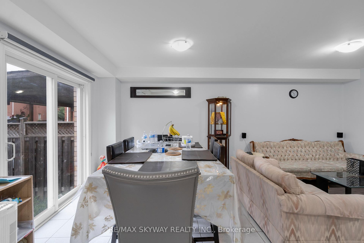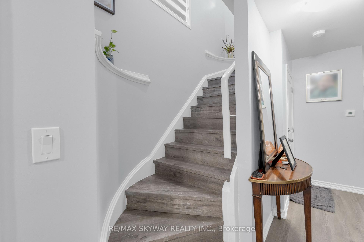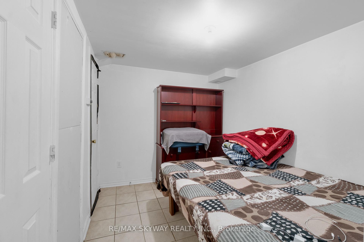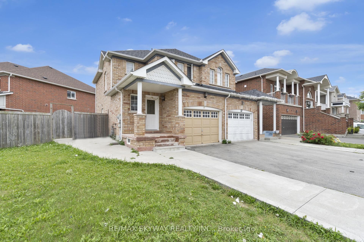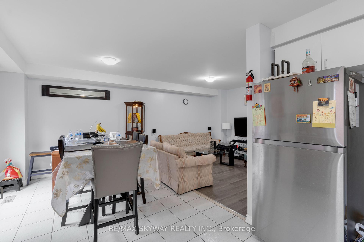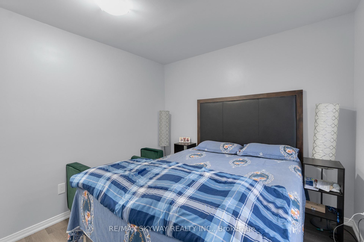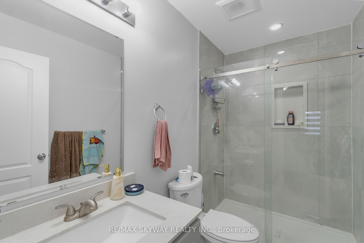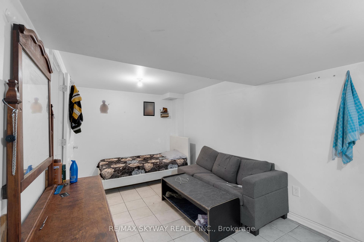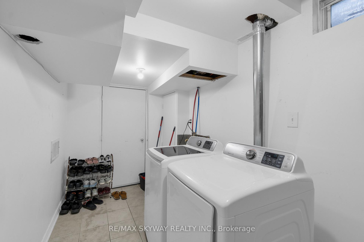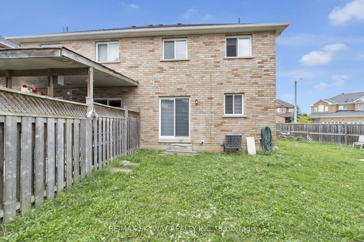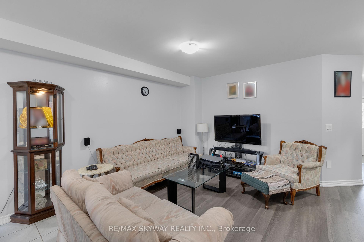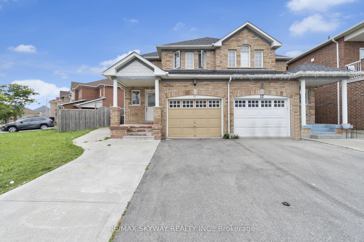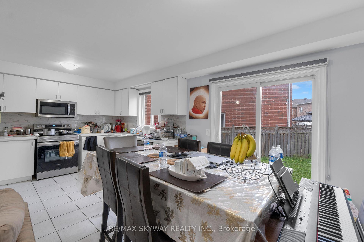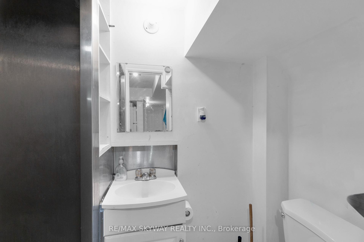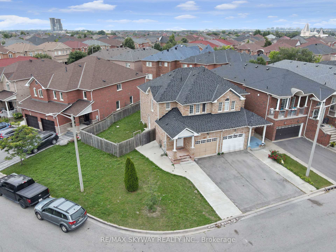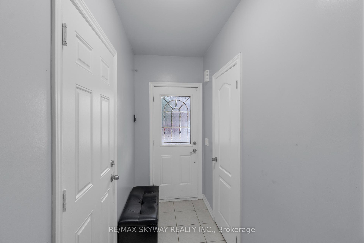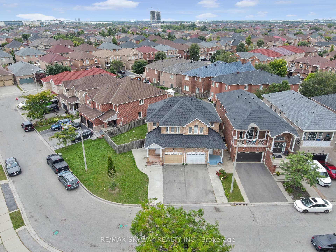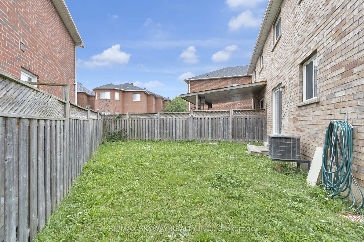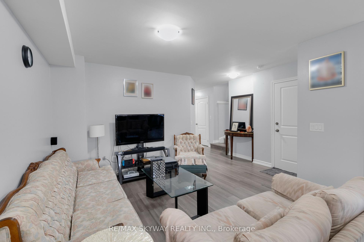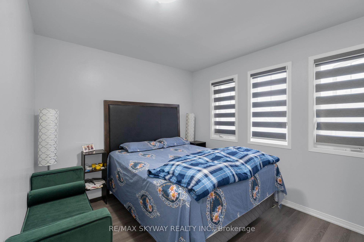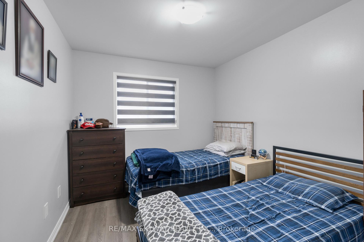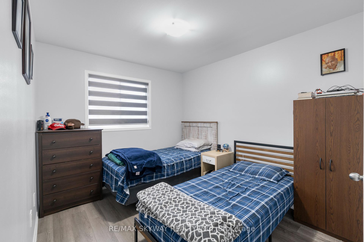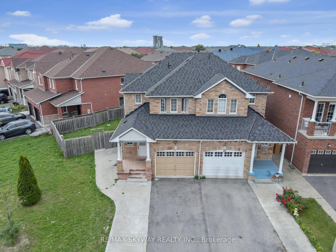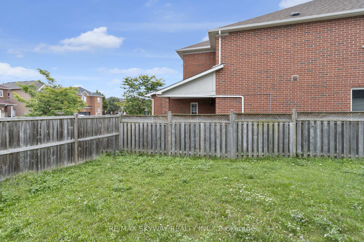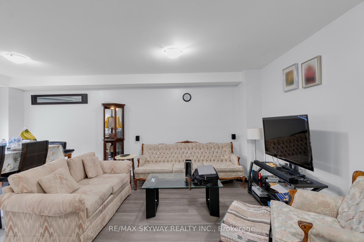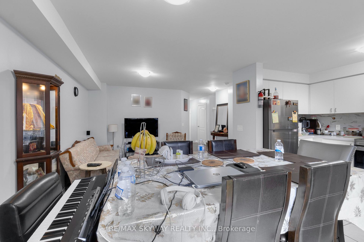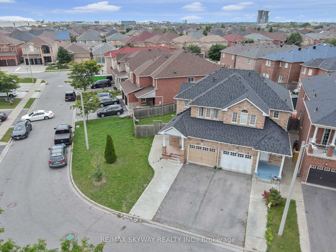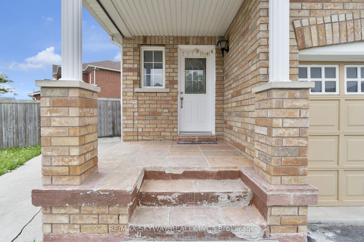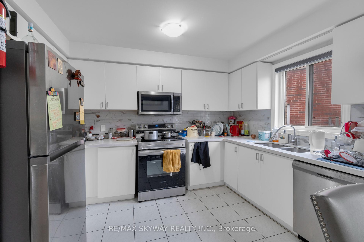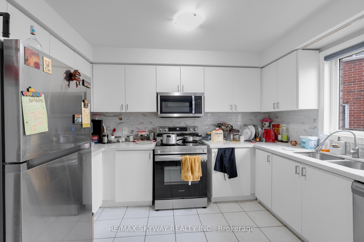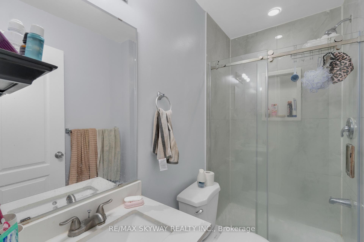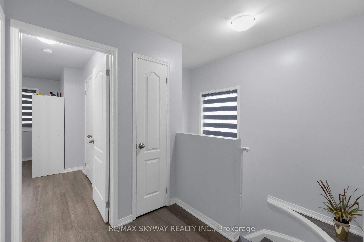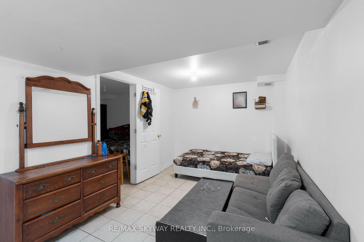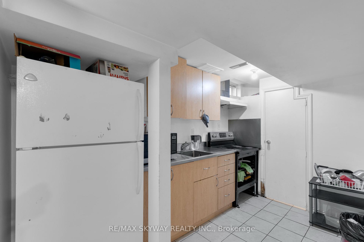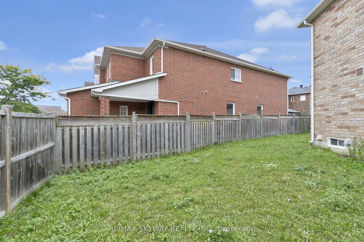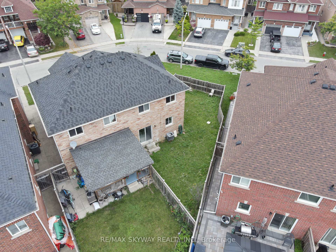$944,900
Available - For Sale
Listing ID: W11889267
19 Rednor Dr , Brampton, L6P 1P4, Ontario
| Stunning semi-detached home with income potential! This property features 3 spacious bedrooms on the upper levels, 2.5 bathrooms, and a fully finished 1-bedroom basement apartment with a separate entrance. Recent renovations include smooth ceilings, vinyl flooring throughout, quartz countertops, new kitchen cabinets with backsplash, all-new LED light fixtures, electrical and plumbing. Enjoy the convenience of 2 separate laundry rooms, one for each unit. Roof replaced in 2019. Concrete walkway and a huge side yard, perfect for adding another residential apartment. Ideal for families or investors. Don't miss out book your showing today! |
| Extras: Legal side entrance with city permit. |
| Price | $944,900 |
| Taxes: | $5750.74 |
| Address: | 19 Rednor Dr , Brampton, L6P 1P4, Ontario |
| Lot Size: | 86.06 x 86.75 (Feet) |
| Acreage: | < .50 |
| Directions/Cross Streets: | Cottrelle and Hwy 50 |
| Rooms: | 8 |
| Rooms +: | 3 |
| Bedrooms: | 3 |
| Bedrooms +: | 1 |
| Kitchens: | 1 |
| Kitchens +: | 1 |
| Family Room: | N |
| Basement: | Apartment, Sep Entrance |
| Approximatly Age: | 16-30 |
| Property Type: | Semi-Detached |
| Style: | 2-Storey |
| Exterior: | Brick |
| Garage Type: | Attached |
| (Parking/)Drive: | Available |
| Drive Parking Spaces: | 3 |
| Pool: | None |
| Approximatly Age: | 16-30 |
| Property Features: | Fenced Yard, Library, Park, Public Transit, Rec Centre, School |
| Fireplace/Stove: | N |
| Heat Source: | Gas |
| Heat Type: | Forced Air |
| Central Air Conditioning: | Central Air |
| Sewers: | Sewers |
| Water: | Municipal |
$
%
Years
This calculator is for demonstration purposes only. Always consult a professional
financial advisor before making personal financial decisions.
| Although the information displayed is believed to be accurate, no warranties or representations are made of any kind. |
| RE/MAX SKYWAY REALTY INC. |
|
|
Ali Shahpazir
Sales Representative
Dir:
416-473-8225
Bus:
416-473-8225
| Book Showing | Email a Friend |
Jump To:
At a Glance:
| Type: | Freehold - Semi-Detached |
| Area: | Peel |
| Municipality: | Brampton |
| Neighbourhood: | Brampton East |
| Style: | 2-Storey |
| Lot Size: | 86.06 x 86.75(Feet) |
| Approximate Age: | 16-30 |
| Tax: | $5,750.74 |
| Beds: | 3+1 |
| Baths: | 4 |
| Fireplace: | N |
| Pool: | None |
Locatin Map:
Payment Calculator:

