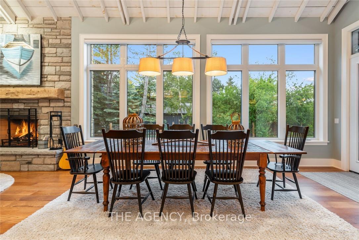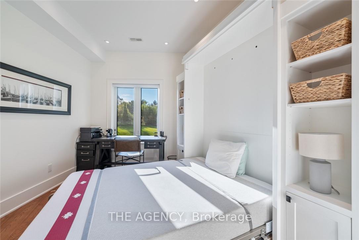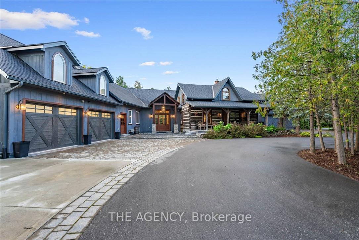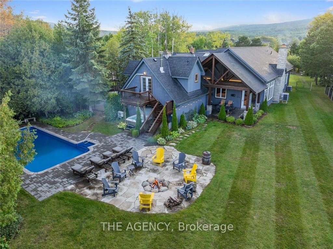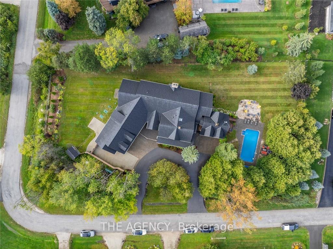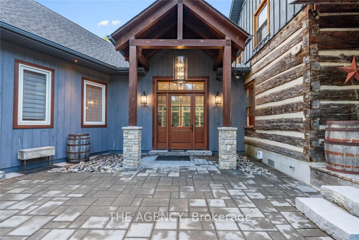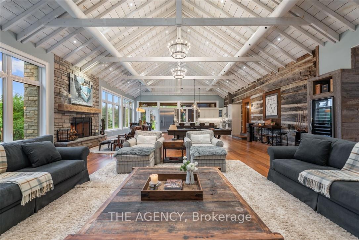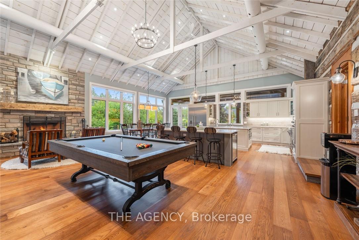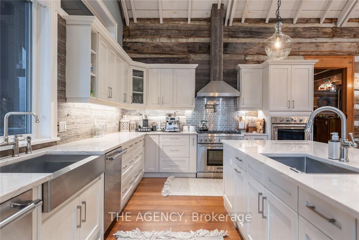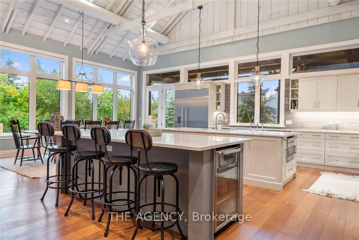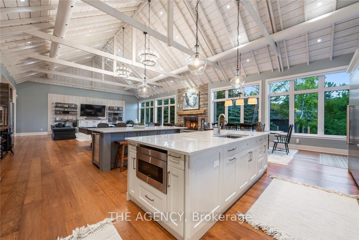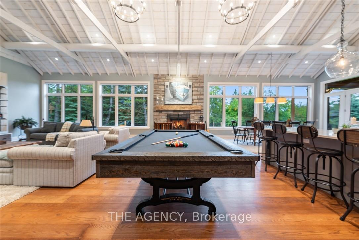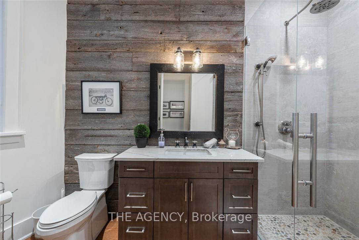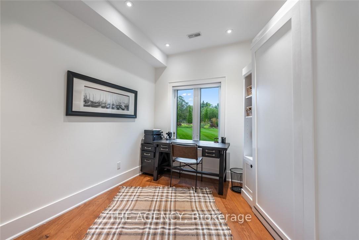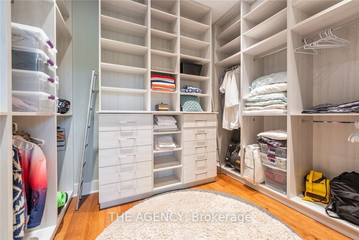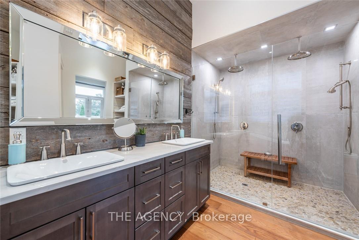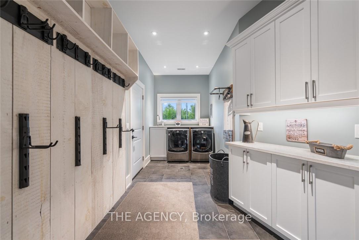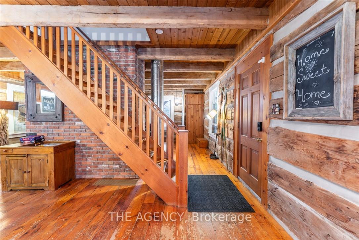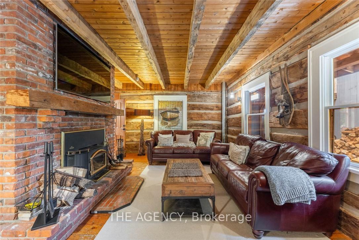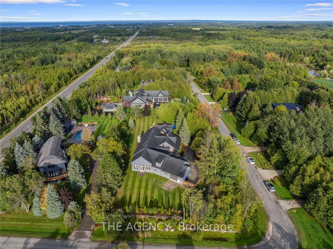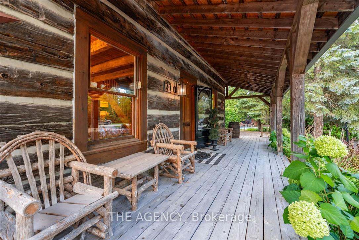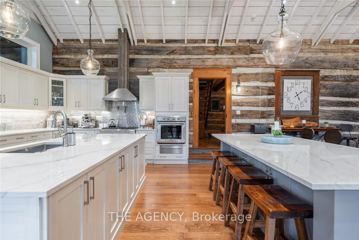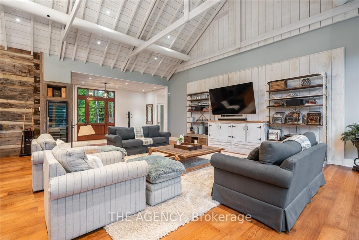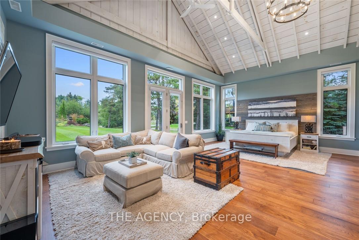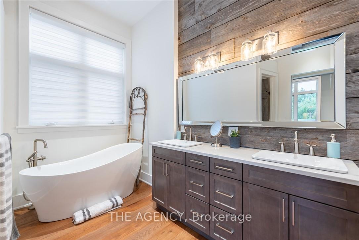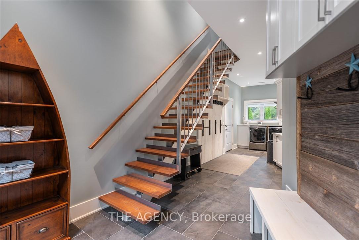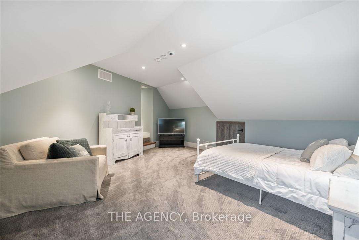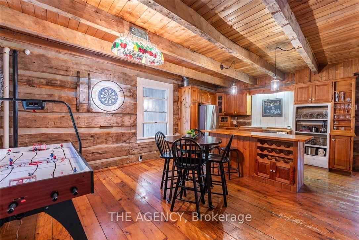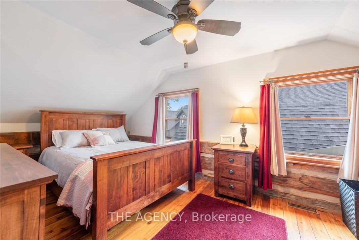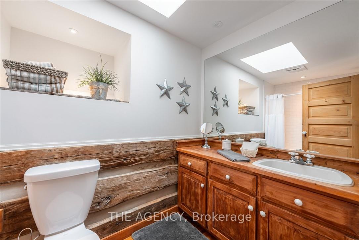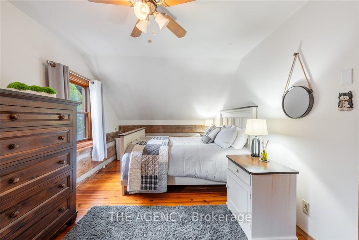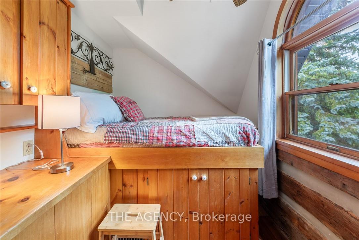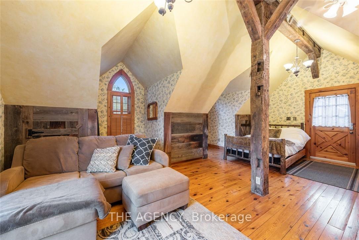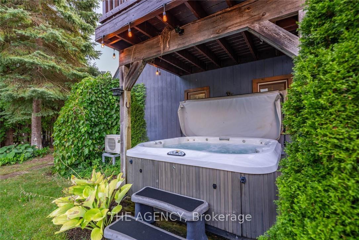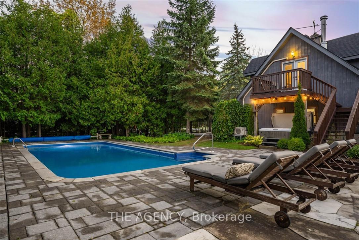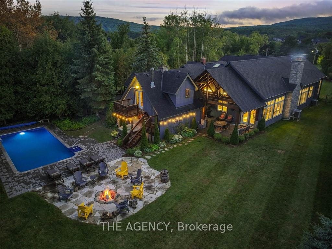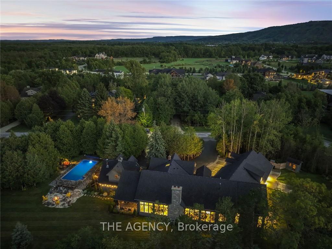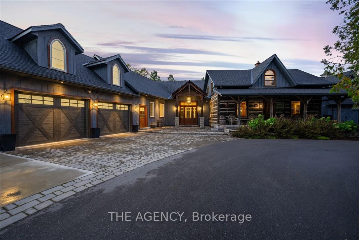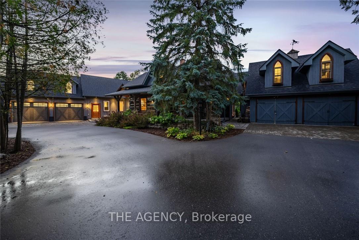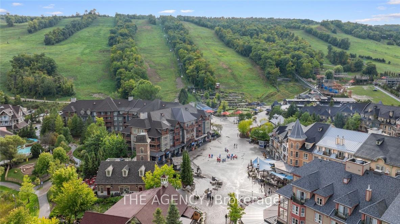$3,199,000
Available - For Sale
Listing ID: S9375734
4 Buckingham Blvd , Collingwood, L9Y 3Y9, Ontario
| Historic charm meets modern sophistication in a truly unique residence. At the heart of this property, is an original turn-of-the-century log cabin. This quaint, rustic structure has been beautifully preserved & thoughtfully expanded with a breathtaking modern addition. The property is an entertainer's dream, boasting cathedral ceilings, a great room centered around a wood-burning fireplace, & a chefs kitchen featuring two 9 ft islands & Thermador appliances. Expansive windows, flood the living spaces with natural light and showcase the radiant heated oakfloors throughout. The modern addition boasts an incredible primary suite with a large walk in closet, luxurious ensuite bath & access to the side patio. With 7 bedrooms, 4 bathrooms, including a separate guest suite, large mudroom & 2 double car garages, this home offers versatility & comfort for family living or hosting guests. Situated on just under an acre this property also features a hot tub, salt water pool & firepit. The property is also available for lease during the winter season! |
| Extras: Perfectly situated between Blue Mountain & downtown Collingwood, the home is just minutes Ontario's top skiresorts Osler Bluffs, Georgian Peaks, and Craigleithand is equally close to world-class golf courses and beaches. |
| Price | $3,199,000 |
| Taxes: | $12126.20 |
| Assessment: | $979000 |
| Assessment Year: | 2023 |
| Address: | 4 Buckingham Blvd , Collingwood, L9Y 3Y9, Ontario |
| Lot Size: | 147.50 x 291.63 (Feet) |
| Acreage: | .50-1.99 |
| Directions/Cross Streets: | Sixth St/Buckingham Blvd |
| Rooms: | 19 |
| Bedrooms: | 7 |
| Bedrooms +: | |
| Kitchens: | 1 |
| Family Room: | Y |
| Basement: | Crawl Space, Unfinished |
| Property Type: | Detached |
| Style: | 1 1/2 Storey |
| Exterior: | Board/Batten, Log |
| Garage Type: | Attached |
| (Parking/)Drive: | Pvt Double |
| Drive Parking Spaces: | 15 |
| Pool: | Inground |
| Other Structures: | Aux Residences |
| Approximatly Square Footage: | 5000+ |
| Property Features: | Golf, Hospital, Lake/Pond, Skiing, Wooded/Treed |
| Fireplace/Stove: | Y |
| Heat Source: | Propane |
| Heat Type: | Forced Air |
| Central Air Conditioning: | Central Air |
| Laundry Level: | Main |
| Sewers: | Septic |
| Water: | Well |
| Water Supply Types: | Comm Well |
$
%
Years
This calculator is for demonstration purposes only. Always consult a professional
financial advisor before making personal financial decisions.
| Although the information displayed is believed to be accurate, no warranties or representations are made of any kind. |
| The Agency |
|
|
Ali Shahpazir
Sales Representative
Dir:
416-473-8225
Bus:
416-473-8225
| Virtual Tour | Book Showing | Email a Friend |
Jump To:
At a Glance:
| Type: | Freehold - Detached |
| Area: | Simcoe |
| Municipality: | Collingwood |
| Neighbourhood: | Collingwood |
| Style: | 1 1/2 Storey |
| Lot Size: | 147.50 x 291.63(Feet) |
| Tax: | $12,126.2 |
| Beds: | 7 |
| Baths: | 4 |
| Fireplace: | Y |
| Pool: | Inground |
Locatin Map:
Payment Calculator:

