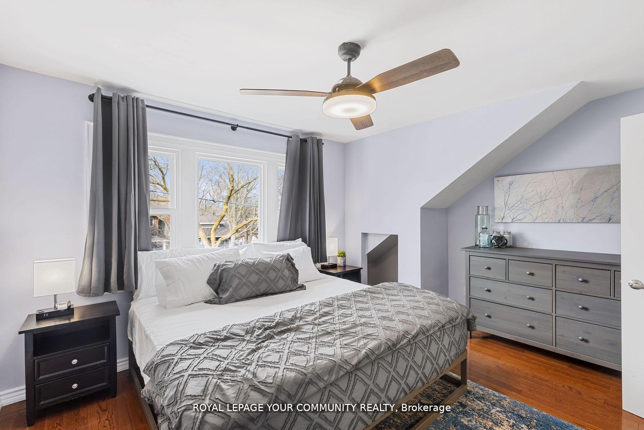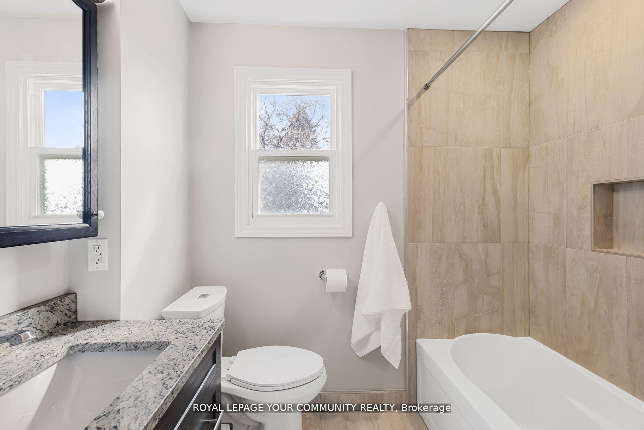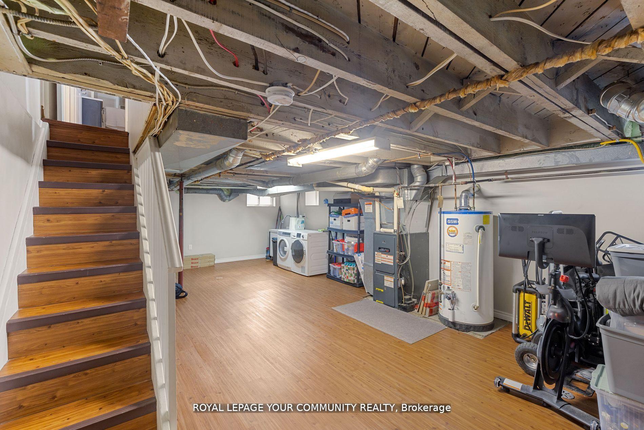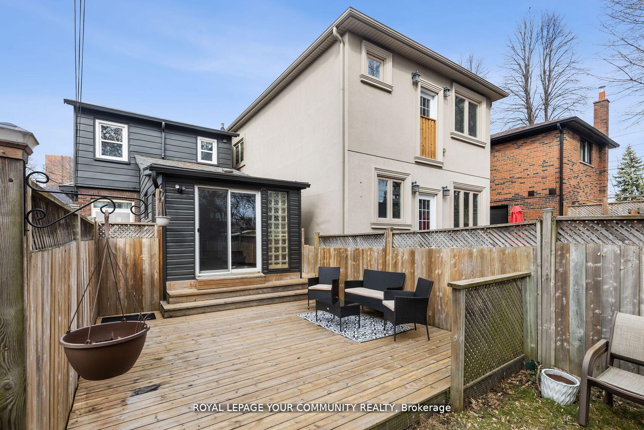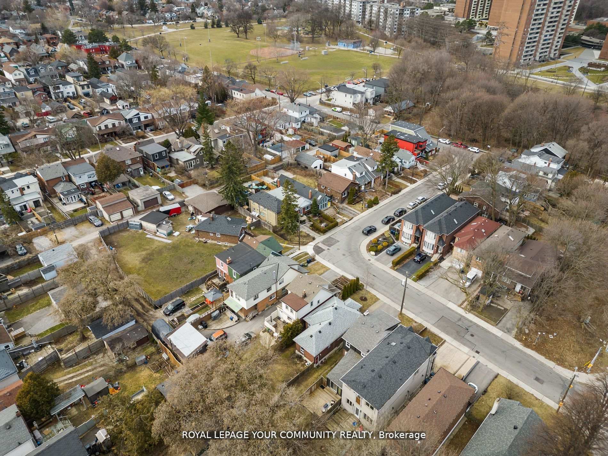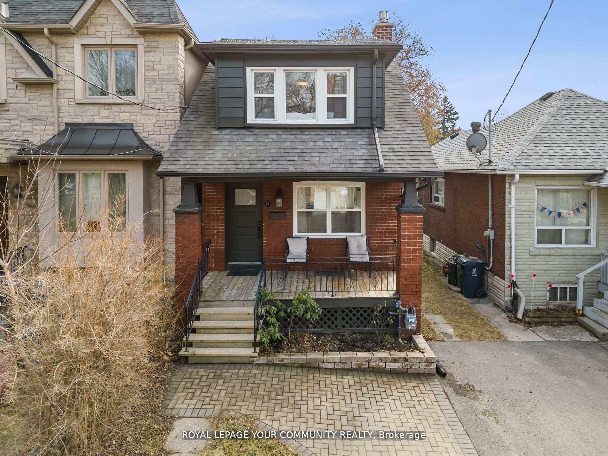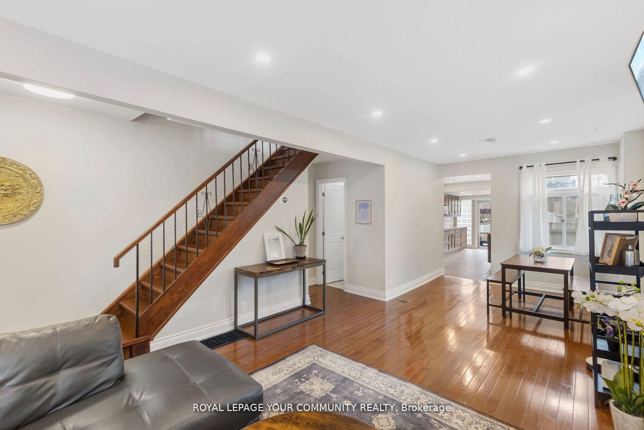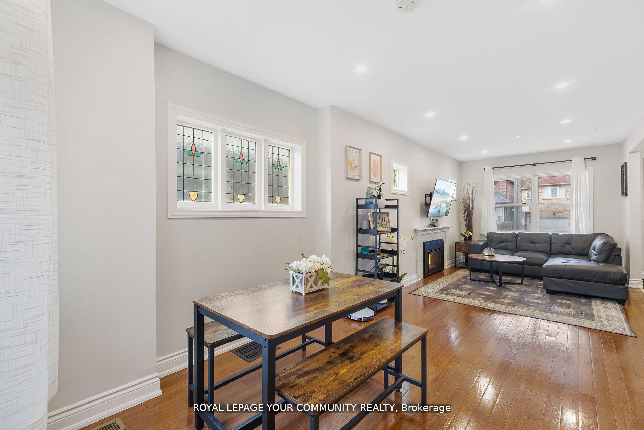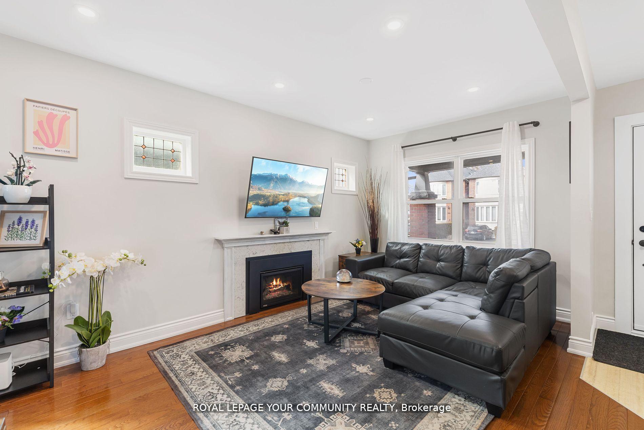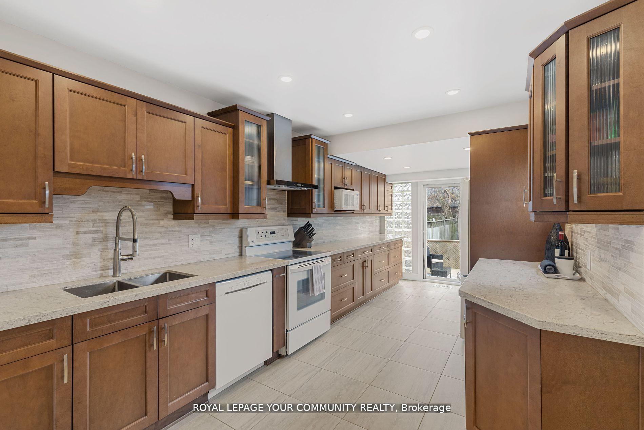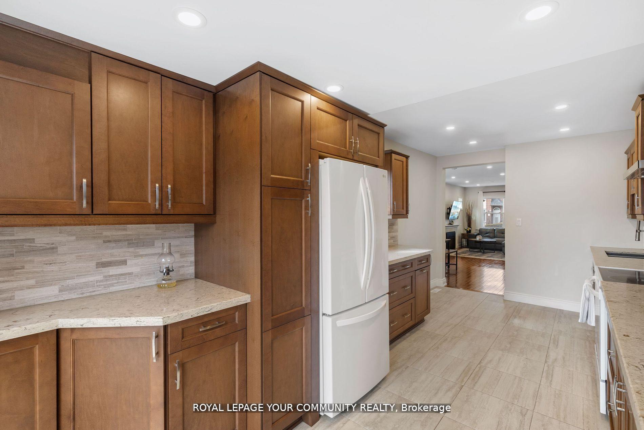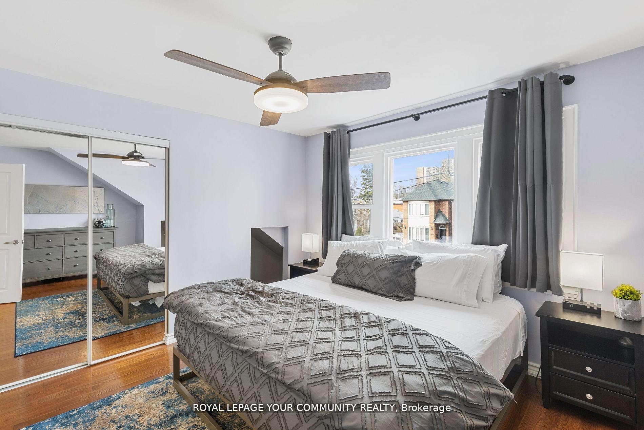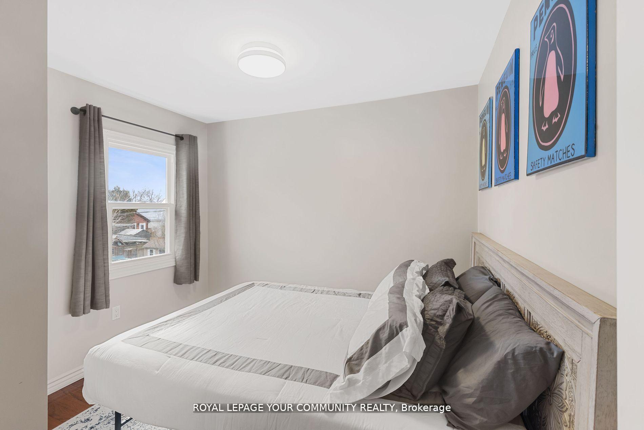$1,140,000
Available - For Sale
Listing ID: E9769363
11 Denton Ave , Toronto, M4C 1T7, Ontario
| Exceptional living awaits in this meticulously designed residence in East York! Immerse yourself in the allure of the expansive custom oversized galley kitchen, luxurious quartz countertops, and an abundance of storage. The kitchen is bathed in natural light, pot lights and seamlessly leads to afully fenced, private backyard.Discover the epitome of spacious living with generously sized principal rooms, providing a versatilecanvas for your personal touch. The three full bedrooms offer comfort, while the two beautifullyfinished bathrooms elevate your daily routine.Convenience is at your doorstep, with easy access to the subway, nearby parks, and the vibrantatmosphere of the Danforth. A short trek to the downtown core ensures you're always connected to theheartbeat of the city. Don't miss this opportunity to embrace a lifestyle of luxury and convenience! |
| Extras: All Electric Light Fixtures, Washer, Dryer(2023), Fridge, Stove, stainless steel hood fan, Dishwasher. Gas Fireplace (2017), Landscaping (2019,2023), Basement waterproofing (2021). |
| Price | $1,140,000 |
| Taxes: | $3624.53 |
| Address: | 11 Denton Ave , Toronto, M4C 1T7, Ontario |
| Lot Size: | 22.00 x 115.00 (Feet) |
| Directions/Cross Streets: | Victoria Park & Danforth Ave |
| Rooms: | 6 |
| Rooms +: | 2 |
| Bedrooms: | 3 |
| Bedrooms +: | |
| Kitchens: | 1 |
| Family Room: | N |
| Basement: | Full |
| Property Type: | Detached |
| Style: | 2-Storey |
| Exterior: | Brick |
| Garage Type: | None |
| (Parking/)Drive: | Front Yard |
| Drive Parking Spaces: | 1 |
| Pool: | None |
| Property Features: | Public Trans |
| Fireplace/Stove: | Y |
| Heat Source: | Gas |
| Heat Type: | Forced Air |
| Central Air Conditioning: | Central Air |
| Sewers: | Sewers |
| Water: | Municipal |
$
%
Years
This calculator is for demonstration purposes only. Always consult a professional
financial advisor before making personal financial decisions.
| Although the information displayed is believed to be accurate, no warranties or representations are made of any kind. |
| ROYAL LEPAGE YOUR COMMUNITY REALTY |
|
|
Ali Shahpazir
Sales Representative
Dir:
416-473-8225
Bus:
416-473-8225
| Book Showing | Email a Friend |
Jump To:
At a Glance:
| Type: | Freehold - Detached |
| Area: | Toronto |
| Municipality: | Toronto |
| Neighbourhood: | Crescent Town |
| Style: | 2-Storey |
| Lot Size: | 22.00 x 115.00(Feet) |
| Tax: | $3,624.53 |
| Beds: | 3 |
| Baths: | 2 |
| Fireplace: | Y |
| Pool: | None |
Locatin Map:
Payment Calculator:

