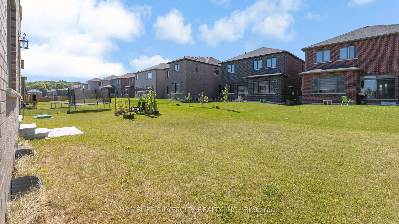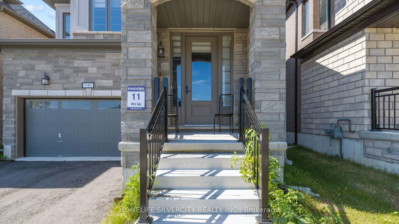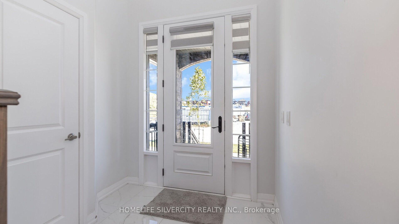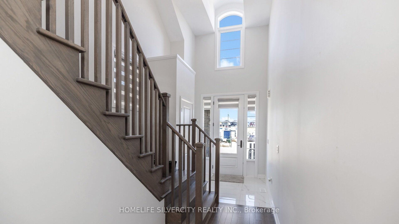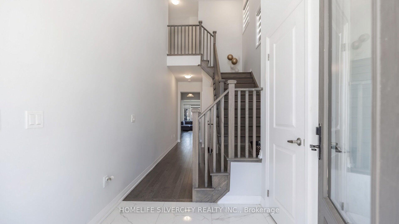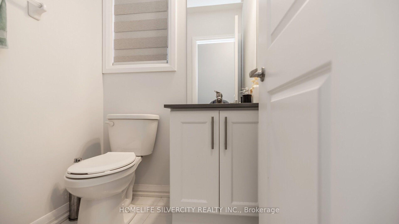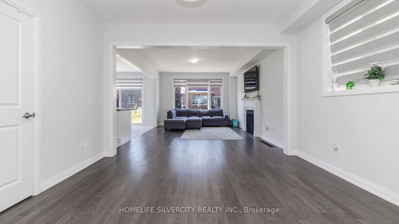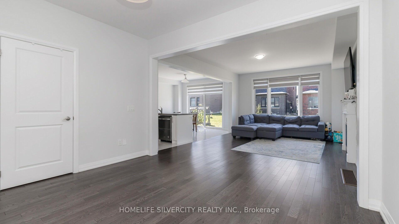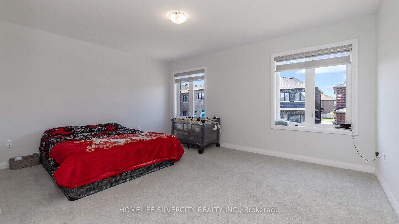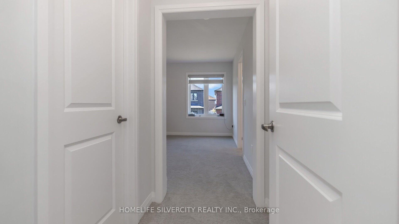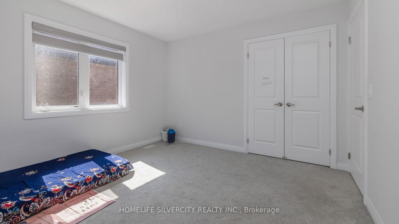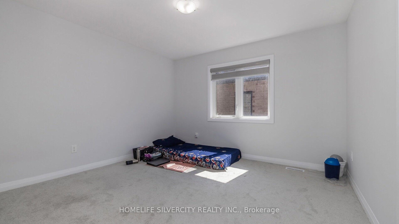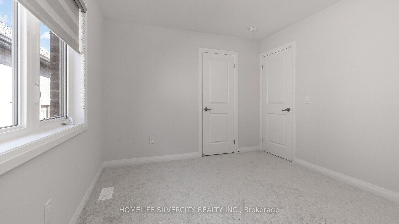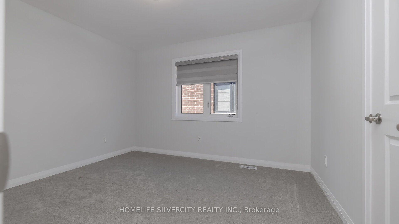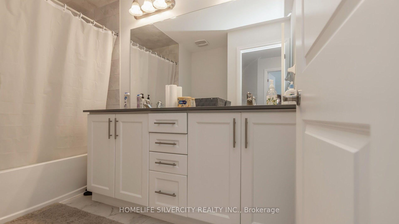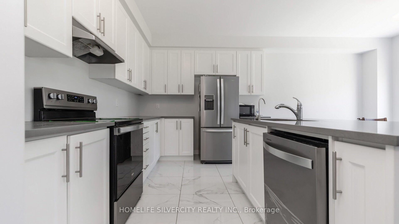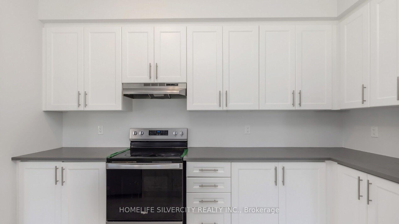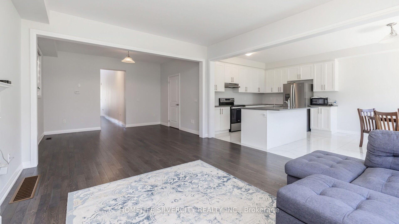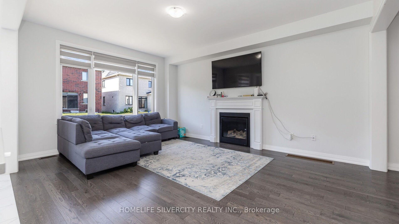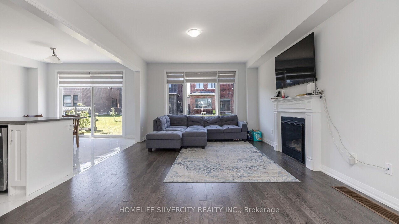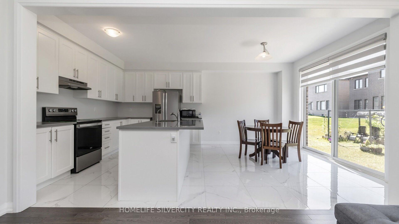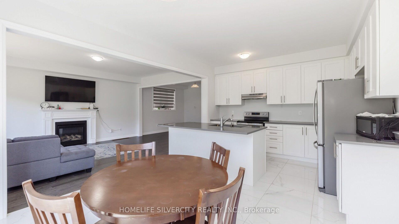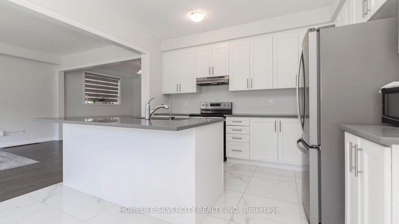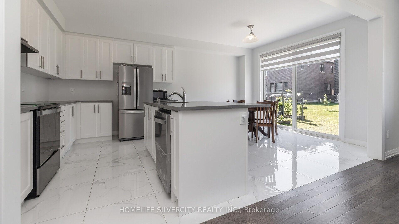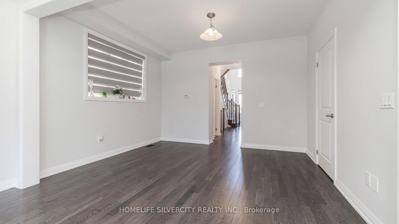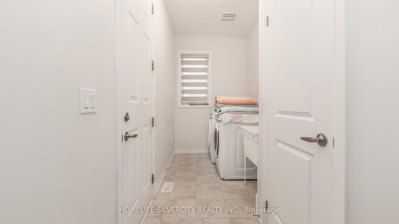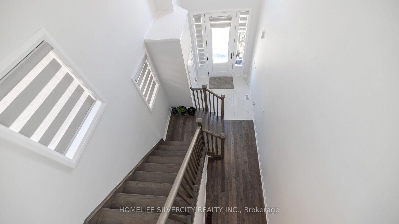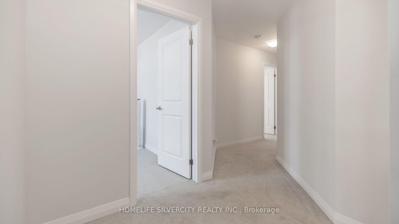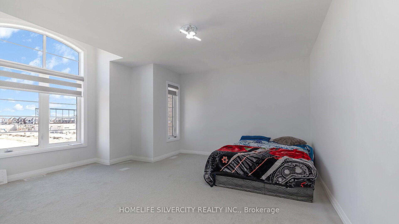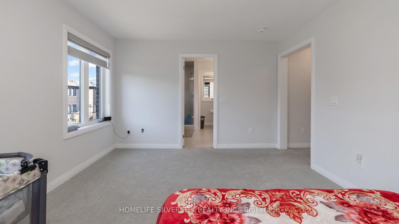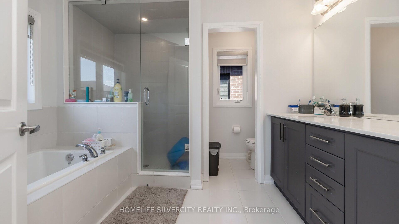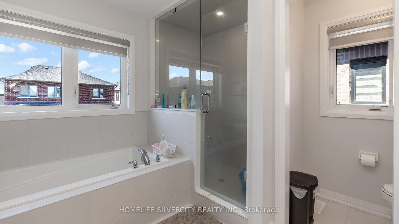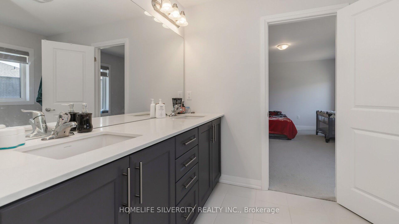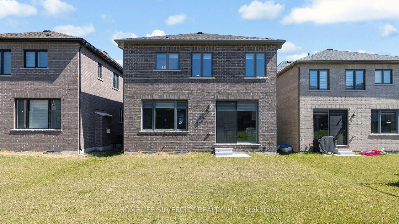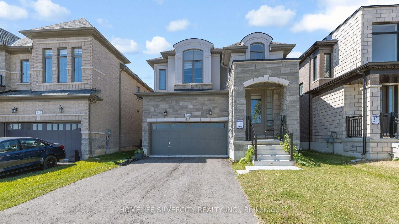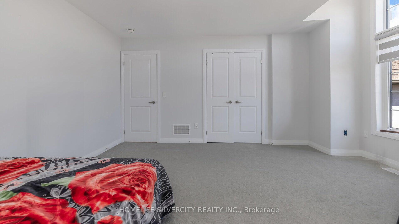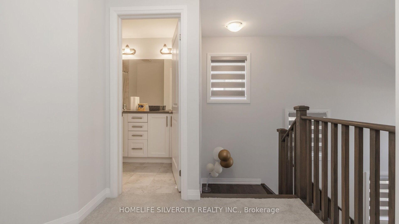$869,000
Available - For Sale
Listing ID: X11889522
940 Sobeski Ave , Woodstock, N4T 0N7, Ontario
| Welcome to your dream home in Woodstock most desirable new subdivision by Kingsmen Group. This beautiful 4-bedroom, 3-bathroom residence boasts exceptional upgrades and modern amenities. Gourmet Kitchen: Fully upgraded with stainless steel appliances, elegant granite countertops, and ample cabinetry. Luxurious Finishes: Enjoy rich hardwood flooring throughout the main floor, complemented by exquisite oak stairs. Spacious Living: Featuring 9 ft ceilings on the main floor, creating an open and airy atmosphere. Convenient Locations: Close to key amenities including hospitals, the Toyota plant, grocery stores, and much more. |
| Price | $869,000 |
| Taxes: | $5855.71 |
| Address: | 940 Sobeski Ave , Woodstock, N4T 0N7, Ontario |
| Lot Size: | 36.17 x 109.20 (Feet) |
| Acreage: | < .50 |
| Directions/Cross Streets: | Oxford Rd 17 & Queenston |
| Rooms: | 8 |
| Bedrooms: | 4 |
| Bedrooms +: | |
| Kitchens: | 1 |
| Family Room: | N |
| Basement: | Unfinished |
| Approximatly Age: | 0-5 |
| Property Type: | Detached |
| Style: | 2-Storey |
| Exterior: | Brick, Stucco/Plaster |
| Garage Type: | Attached |
| (Parking/)Drive: | Available |
| Drive Parking Spaces: | 4 |
| Pool: | None |
| Approximatly Age: | 0-5 |
| Approximatly Square Footage: | 2000-2500 |
| Property Features: | School |
| Fireplace/Stove: | Y |
| Heat Source: | Gas |
| Heat Type: | Forced Air |
| Central Air Conditioning: | Central Air |
| Laundry Level: | Main |
| Sewers: | Sewers |
| Water: | Municipal |
| Utilities-Cable: | Y |
| Utilities-Hydro: | Y |
| Utilities-Gas: | Y |
| Utilities-Telephone: | A |
$
%
Years
This calculator is for demonstration purposes only. Always consult a professional
financial advisor before making personal financial decisions.
| Although the information displayed is believed to be accurate, no warranties or representations are made of any kind. |
| HOMELIFE SILVERCITY REALTY INC. |
|
|
Ali Shahpazir
Sales Representative
Dir:
416-473-8225
Bus:
416-473-8225
| Virtual Tour | Book Showing | Email a Friend |
Jump To:
At a Glance:
| Type: | Freehold - Detached |
| Area: | Oxford |
| Municipality: | Woodstock |
| Style: | 2-Storey |
| Lot Size: | 36.17 x 109.20(Feet) |
| Approximate Age: | 0-5 |
| Tax: | $5,855.71 |
| Beds: | 4 |
| Baths: | 3 |
| Fireplace: | Y |
| Pool: | None |
Locatin Map:
Payment Calculator:

