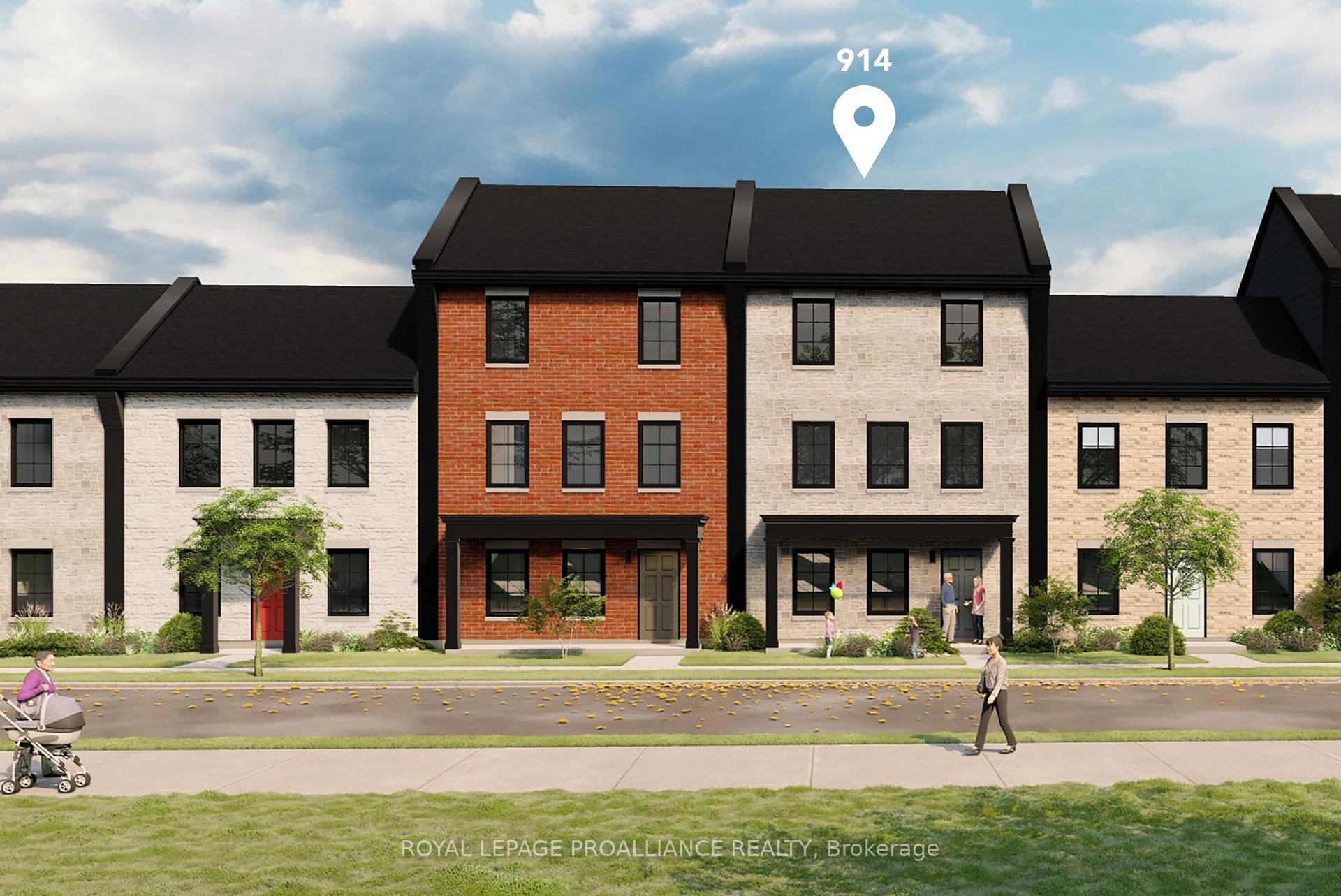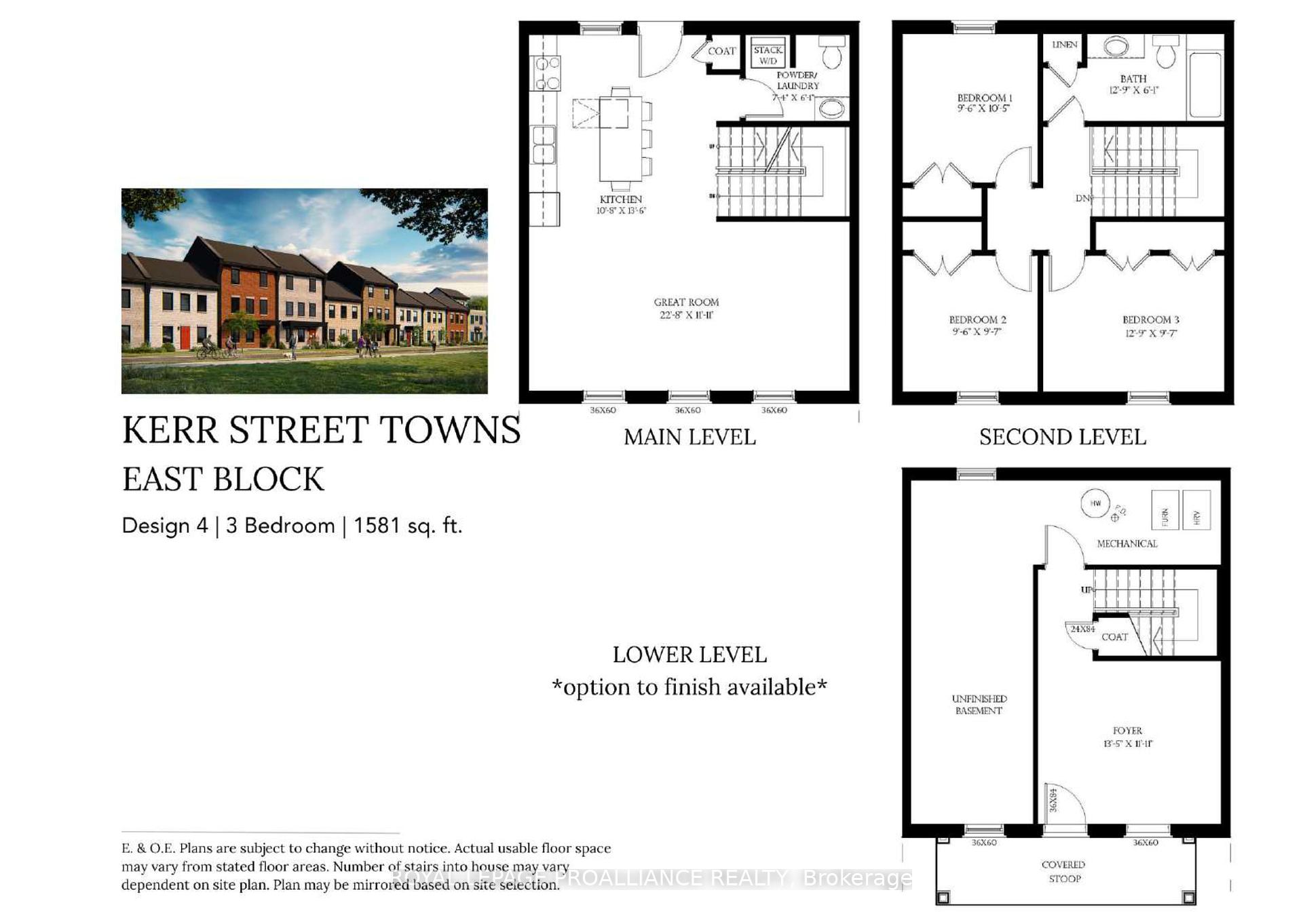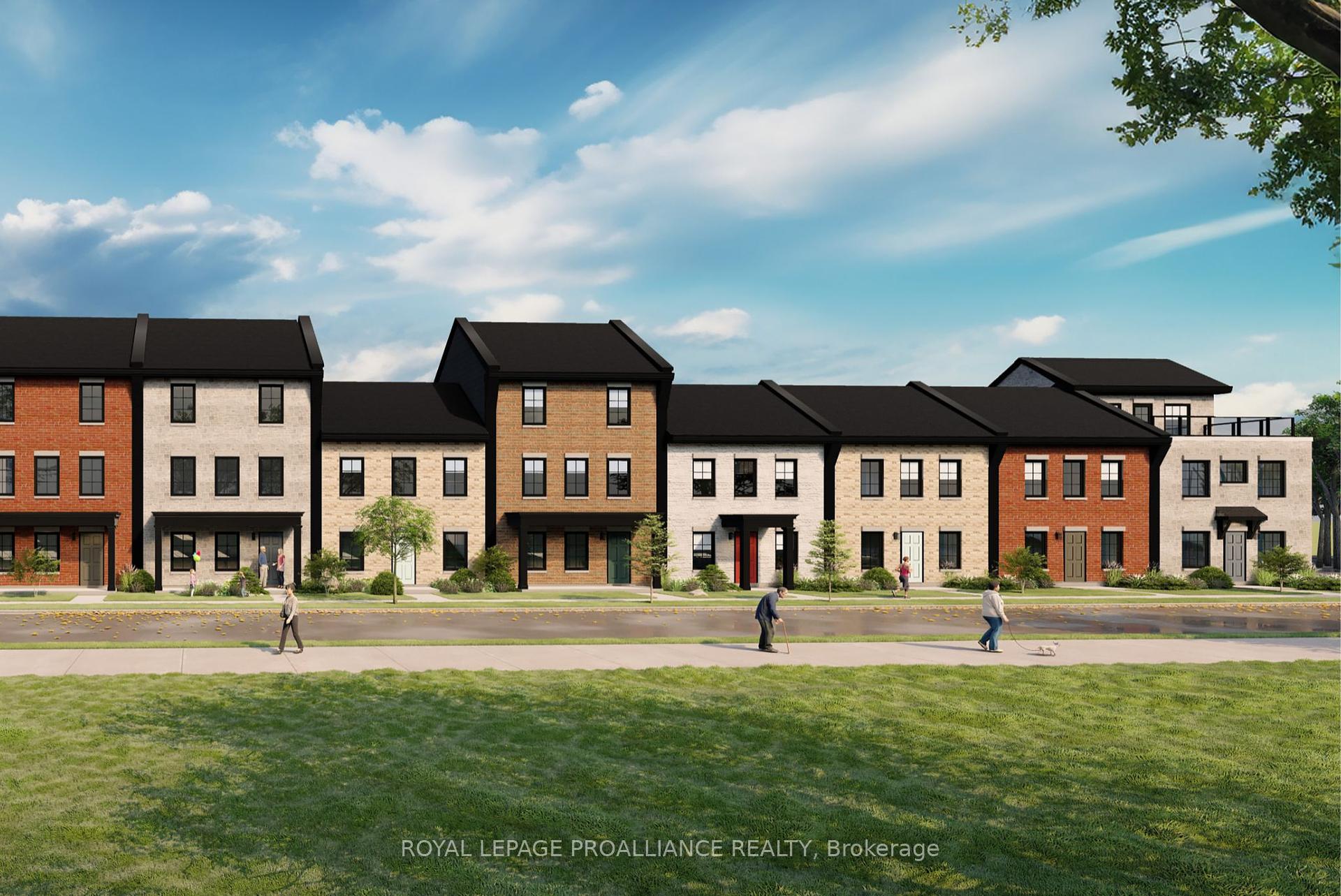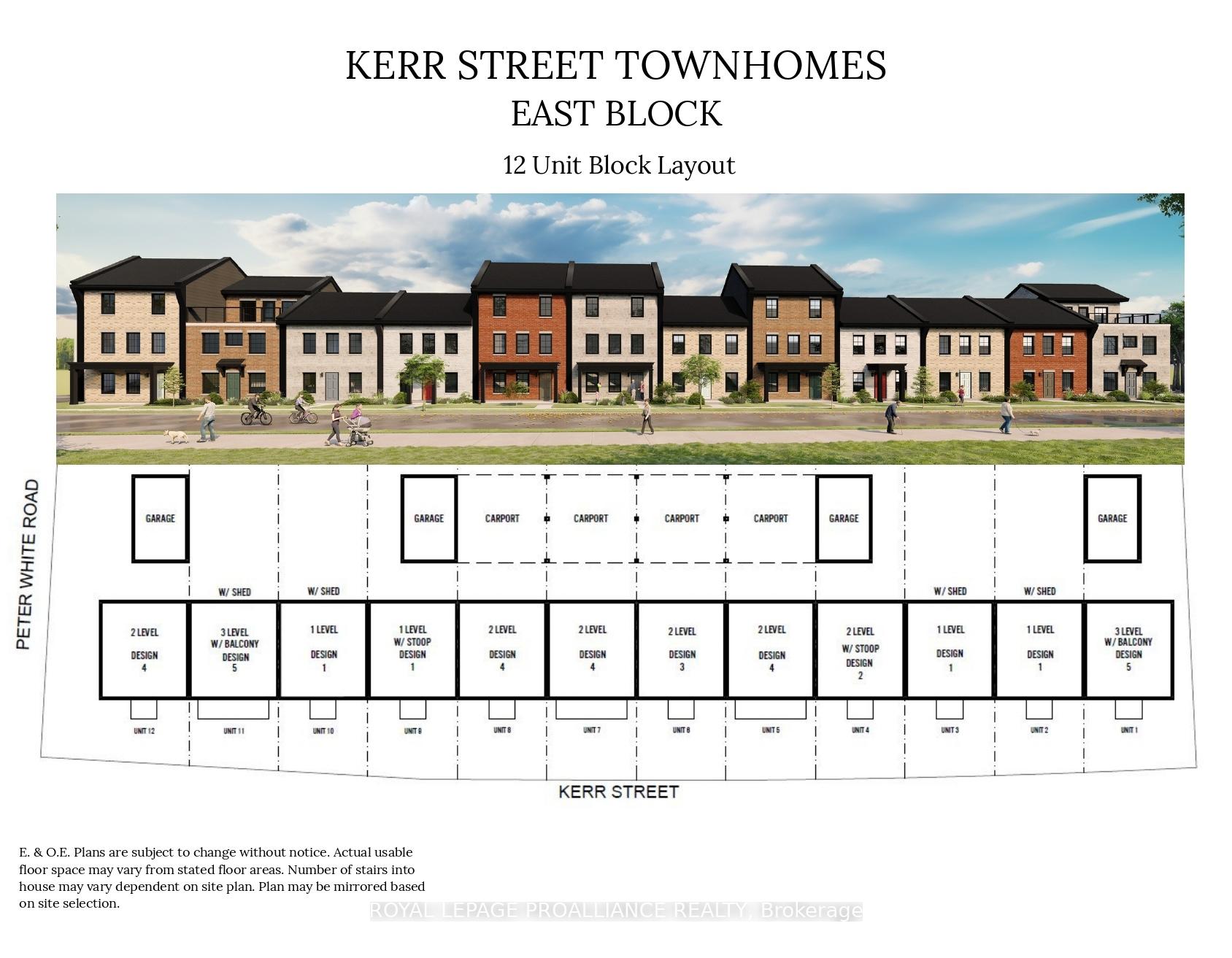$659,900
Available - For Sale
Listing ID: X11889242
914 Kerr St , Cobourg, K9A 1N6, Ontario
| This thoughtfully designed, [to-be-built] brick 2-story townhome by New Amherst Homes offers 1581 sq ft of comfortable and stylish living space, featuring 3 bedrooms and 1.5 bathrooms. The home showcases modern finishes, including 9 ft smooth ceilings throughout and durable vinyl plank flooring. Convenience meets functionality with a double carport and a sodded yard for outdoor enjoyment. The front of the home will have a paving stone walkway and a garden bed, while the back entrance features minimal stairs for easy access. Need more space? You have the option to finish the lower level, adding a rec room, 2 extra bedrooms, and a 3-piece bath, perfect for expanding your living area. With closings set for late Fall 2025, don't miss the chance to be among the first to call this exceptional neighbourhood home! Exterior colours are preselected for a cohesive neighbourhood aesthetic. 12 exclusive townhomes, available in 5 unique designs. |
| Price | $659,900 |
| Taxes: | $0.00 |
| Address: | 914 Kerr St , Cobourg, K9A 1N6, Ontario |
| Lot Size: | 24.00 x 103.00 (Feet) |
| Directions/Cross Streets: | Wilkins Gate |
| Rooms: | 5 |
| Bedrooms: | 3 |
| Bedrooms +: | |
| Kitchens: | 1 |
| Family Room: | N |
| Basement: | Full, Unfinished |
| Approximatly Age: | New |
| Property Type: | Att/Row/Twnhouse |
| Style: | 2-Storey |
| Exterior: | Brick |
| Garage Type: | Carport |
| (Parking/)Drive: | Private |
| Drive Parking Spaces: | 0 |
| Pool: | None |
| Approximatly Age: | New |
| Approximatly Square Footage: | 1500-2000 |
| Property Features: | Beach, Golf, Hospital, Marina, Park, School Bus Route |
| Fireplace/Stove: | N |
| Heat Source: | Gas |
| Heat Type: | Forced Air |
| Central Air Conditioning: | Central Air |
| Laundry Level: | Main |
| Sewers: | Sewers |
| Water: | Municipal |
$
%
Years
This calculator is for demonstration purposes only. Always consult a professional
financial advisor before making personal financial decisions.
| Although the information displayed is believed to be accurate, no warranties or representations are made of any kind. |
| ROYAL LEPAGE PROALLIANCE REALTY |
|
|
Ali Shahpazir
Sales Representative
Dir:
416-473-8225
Bus:
416-473-8225
| Book Showing | Email a Friend |
Jump To:
At a Glance:
| Type: | Freehold - Att/Row/Twnhouse |
| Area: | Northumberland |
| Municipality: | Cobourg |
| Neighbourhood: | Cobourg |
| Style: | 2-Storey |
| Lot Size: | 24.00 x 103.00(Feet) |
| Approximate Age: | New |
| Beds: | 3 |
| Baths: | 2 |
| Fireplace: | N |
| Pool: | None |
Locatin Map:
Payment Calculator:







