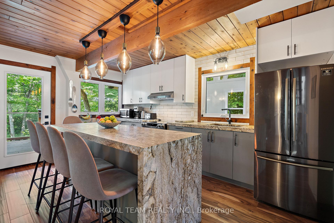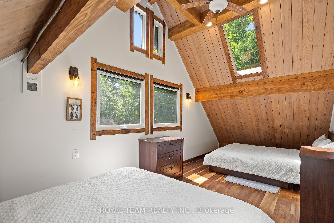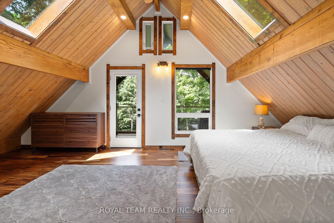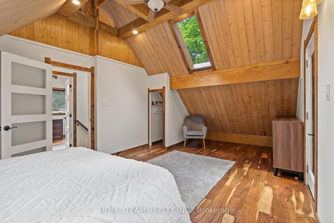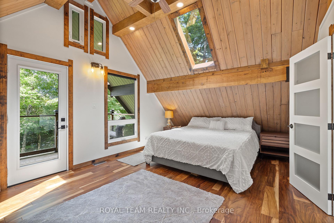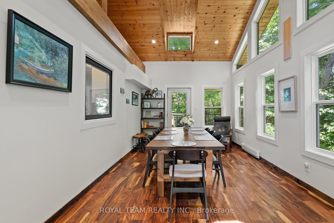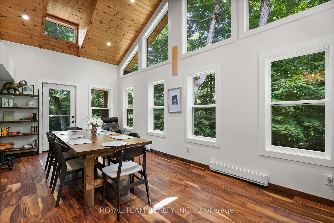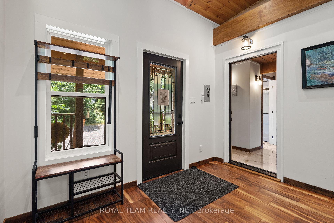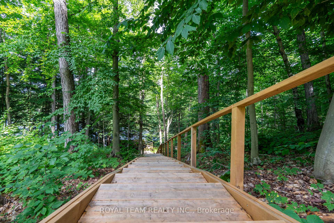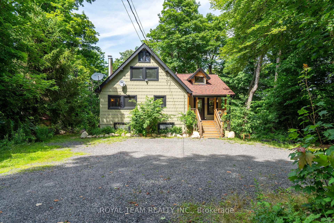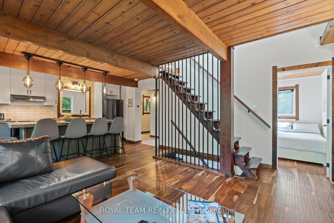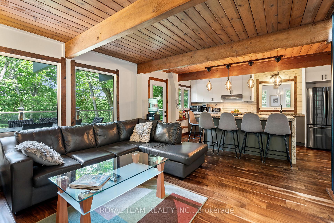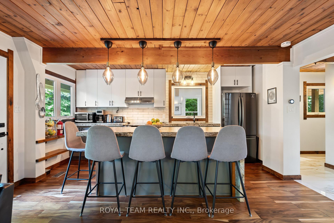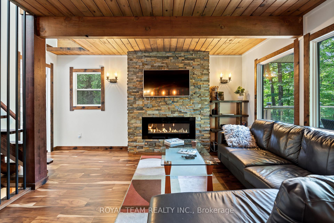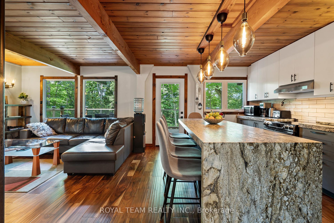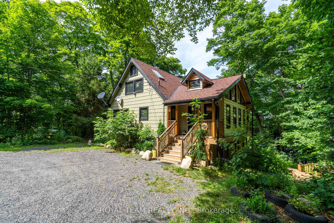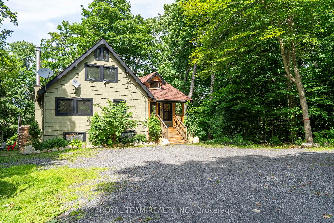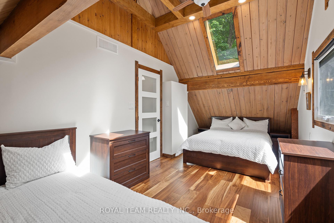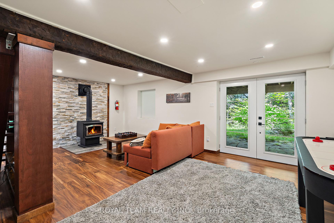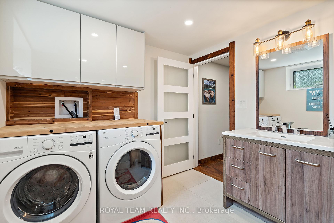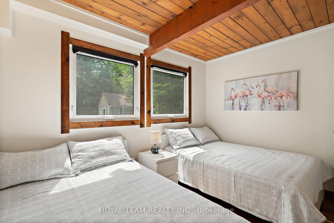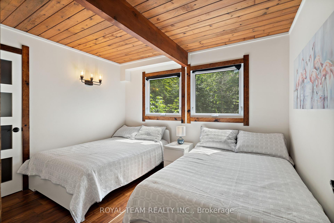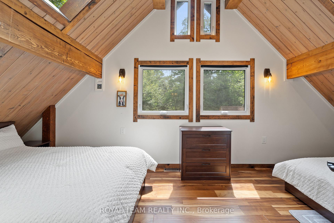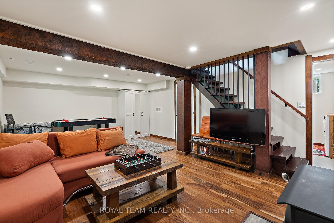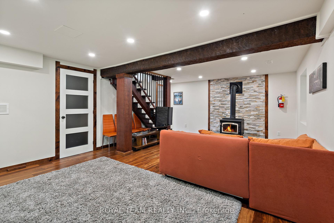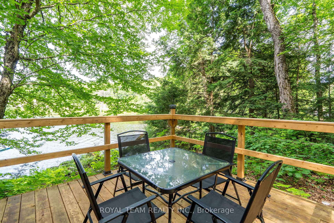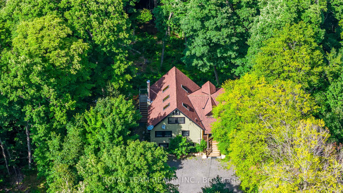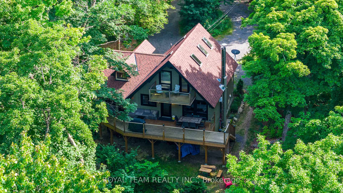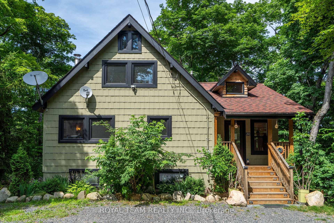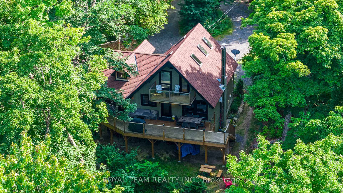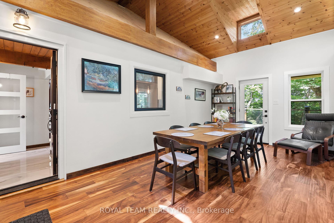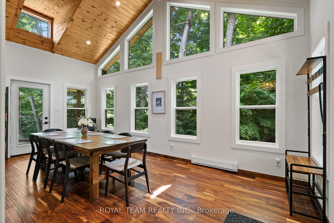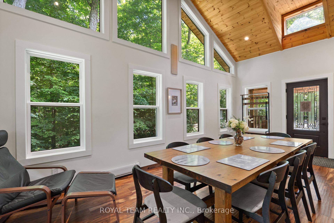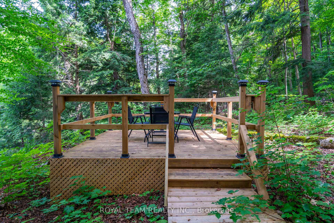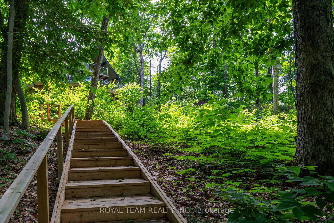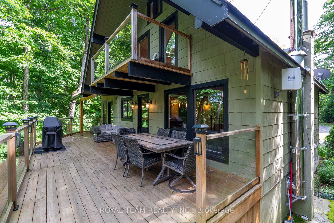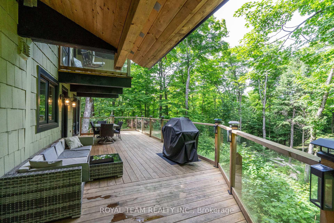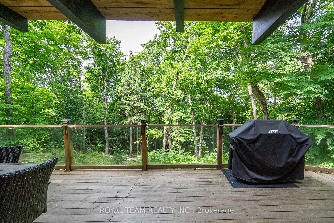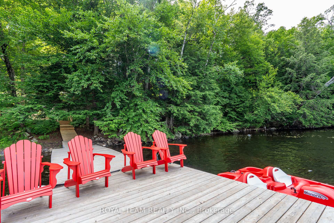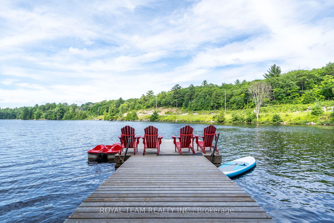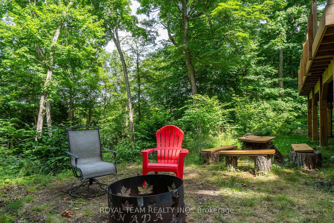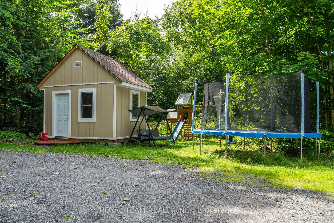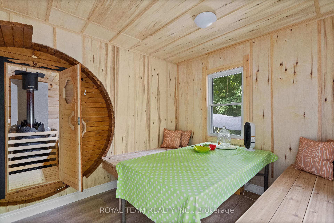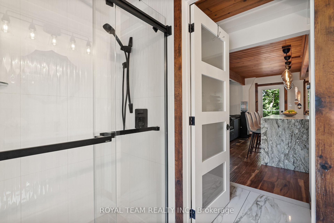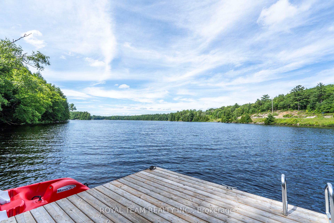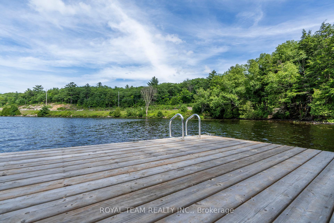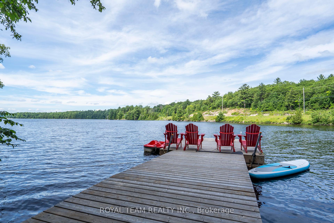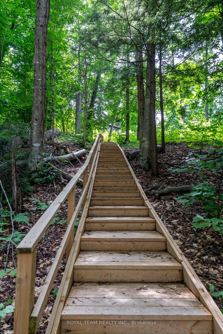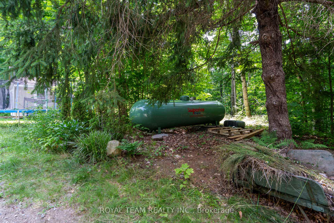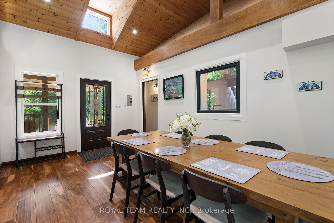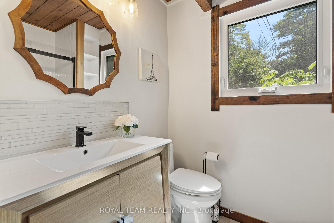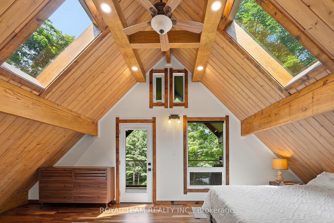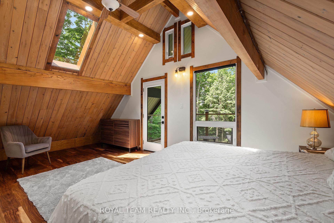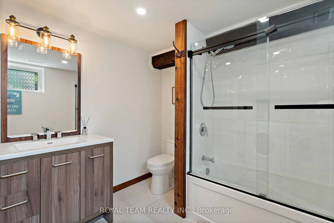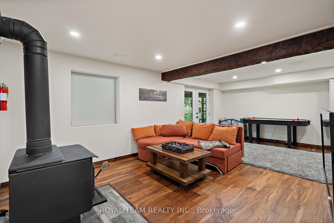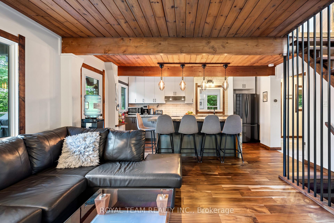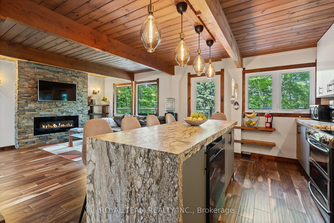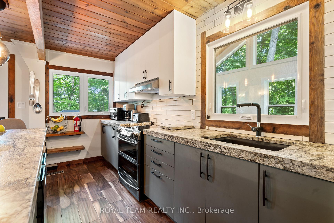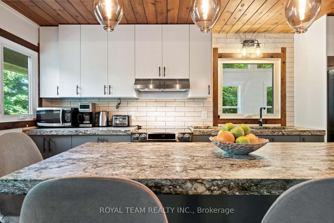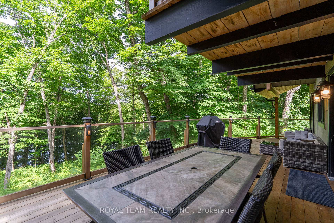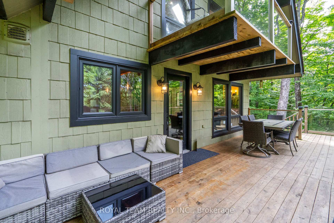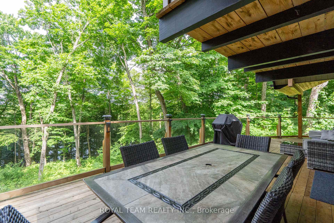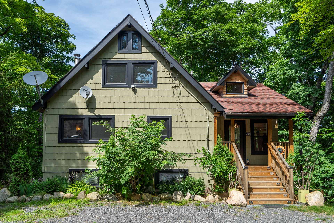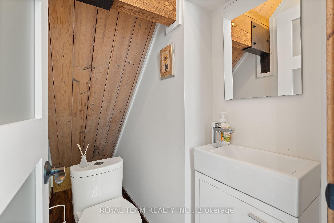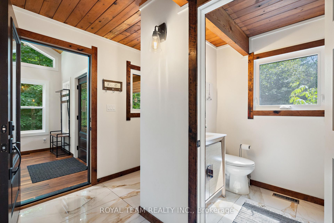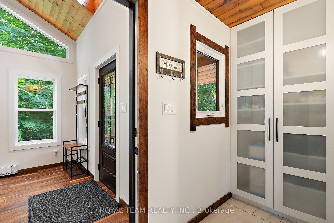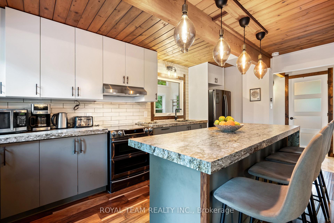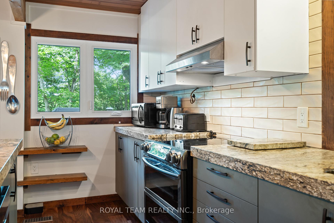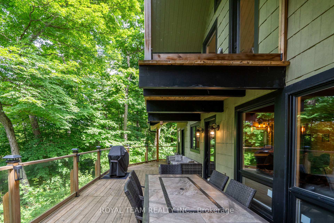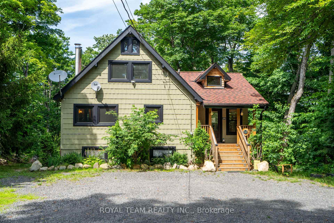$1,590,000
Available - For Sale
Listing ID: X9355036
12 Hayhoe Rd , Seguin, P0C 1H0, Ontario
| Welcome To This Bright Year Round Waterfront Fully renovated in 2020 Home on Silver Lake in the heart of Muskoka ! Private 5.659 acres of mature trees with 390 feet of the amaizing lake frontage. 2150 sqft living space with 3 bedrooms , 3 washrooms nad W/O basement. Muskoka style dining room, cozy family room with gas firepalce, open concept kitchen, guest bedroom and 4 Pc washroom on the main floor. Kitchen with stainless steels applianses, breakfast bar, kitchen island, w/o to huge deck spanning across the front of the building/ overlooking the lake. Open beamed vaulted ceilings w/large principal bedroom w/walk out to the balcony, 3rd bedroom & 2 pc bath on the second floor. Engineered hardwood flooring & large marble floor tiles, custom wood trim, upgraded doors & windows, ceiling fans & elegant lighting.The property has extensive hardwood/private drive circular driveway/natural sand bottom waterfront /new dock system/single dry boathouse/ new stairs to the lake, new deck at the lake beach.Close to the town of MacTier, Port Carling, Parry Sound. Only 2 hrs north of the GTA on a private year round road, & close to snowmobile, hiking trails, restaurants, shopping, Lake Joseph and Georgian Bay. See 3D Tour, Virtual Tour on the property website https://tours.prostudio.ca/12hayhoerd |
| Extras: All existing furniture in a house, Water cooler, Coffe maker, Table with 4 chairs on the beach deck, outdoor sauna, Trampoline, Garden sheds, Dry Boathouse, 4 Muskoka chairs, Outside playground, Firepit, Patio set , Water Bisycle. |
| Price | $1,590,000 |
| Taxes: | $2469.03 |
| Address: | 12 Hayhoe Rd , Seguin, P0C 1H0, Ontario |
| Lot Size: | 350.48 x 600.00 (Feet) |
| Acreage: | 5-9.99 |
| Directions/Cross Streets: | Hwy 400 to Lake Joseph Road to Hayhoe Road |
| Rooms: | 10 |
| Bedrooms: | 3 |
| Bedrooms +: | |
| Kitchens: | 1 |
| Family Room: | Y |
| Basement: | Fin W/O, W/O |
| Approximatly Age: | 0-5 |
| Property Type: | Detached |
| Style: | 2-Storey |
| Exterior: | Wood |
| Garage Type: | None |
| (Parking/)Drive: | Circular |
| Drive Parking Spaces: | 6 |
| Pool: | None |
| Other Structures: | Garden Shed |
| Approximatly Age: | 0-5 |
| Property Features: | Beach, Lake Access, Waterfront, Wooded/Treed |
| Fireplace/Stove: | Y |
| Heat Source: | Propane |
| Heat Type: | Forced Air |
| Central Air Conditioning: | Central Air |
| Laundry Level: | Lower |
| Sewers: | Septic |
| Water: | Well |
| Water Supply Types: | Drilled Well |
| Utilities-Hydro: | Y |
$
%
Years
This calculator is for demonstration purposes only. Always consult a professional
financial advisor before making personal financial decisions.
| Although the information displayed is believed to be accurate, no warranties or representations are made of any kind. |
| ROYAL TEAM REALTY INC. |
|
|
Ali Shahpazir
Sales Representative
Dir:
416-473-8225
Bus:
416-473-8225
| Virtual Tour | Book Showing | Email a Friend |
Jump To:
At a Glance:
| Type: | Freehold - Detached |
| Area: | Parry Sound |
| Municipality: | Seguin |
| Style: | 2-Storey |
| Lot Size: | 350.48 x 600.00(Feet) |
| Approximate Age: | 0-5 |
| Tax: | $2,469.03 |
| Beds: | 3 |
| Baths: | 3 |
| Fireplace: | Y |
| Pool: | None |
Locatin Map:
Payment Calculator:

