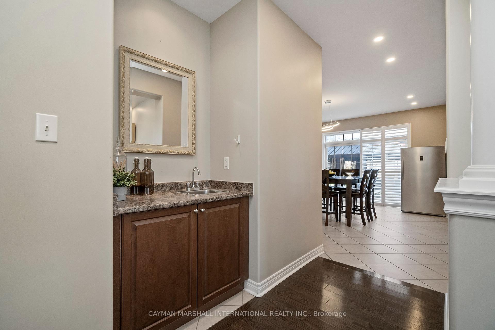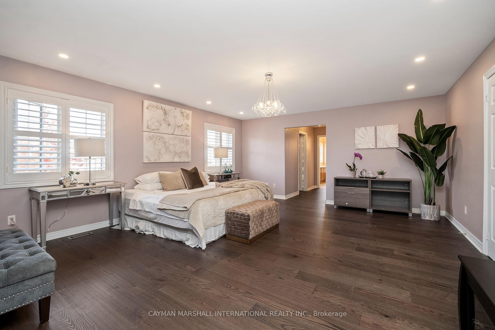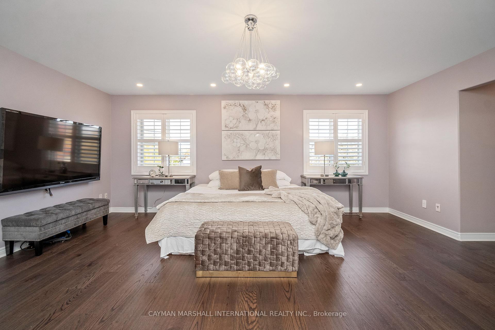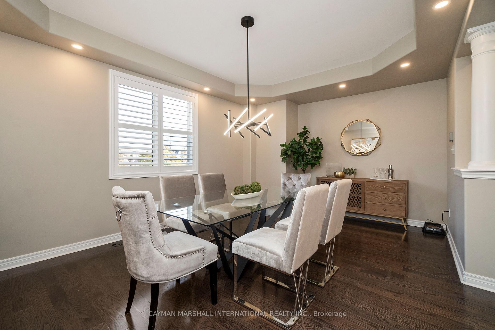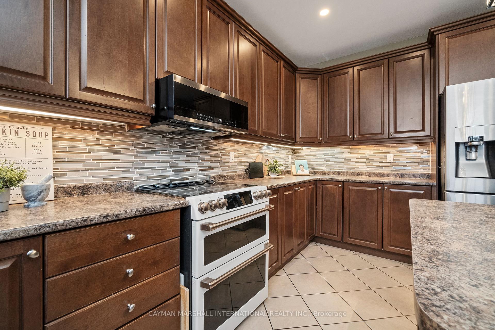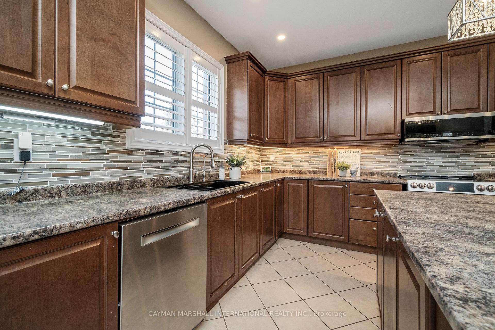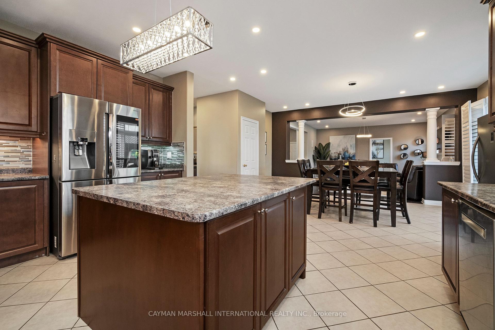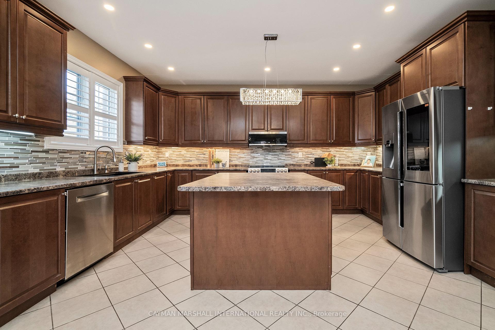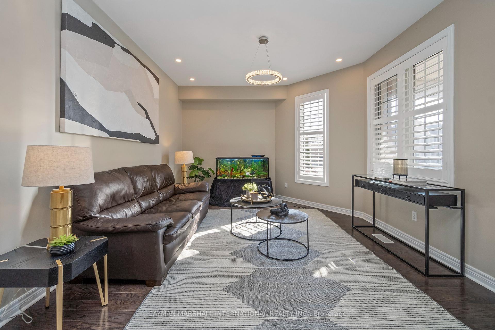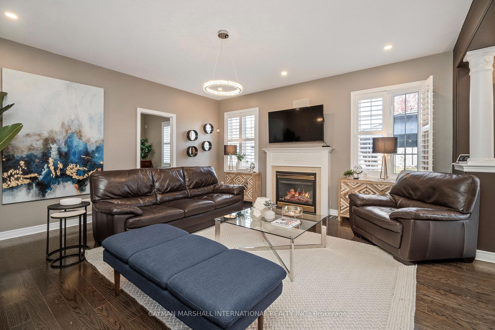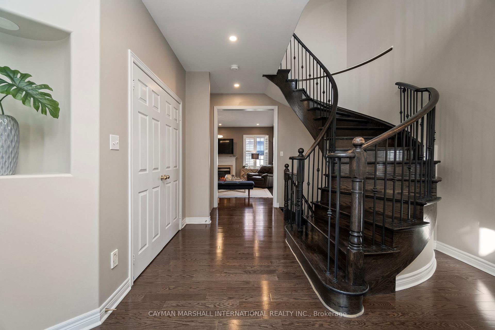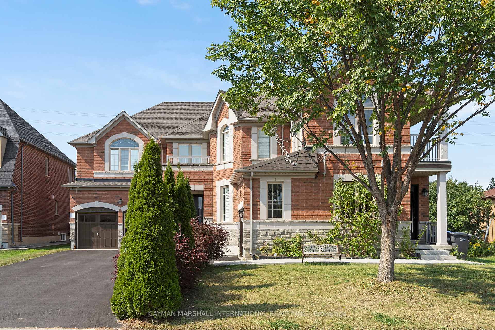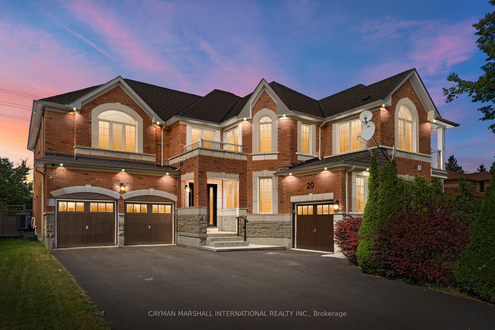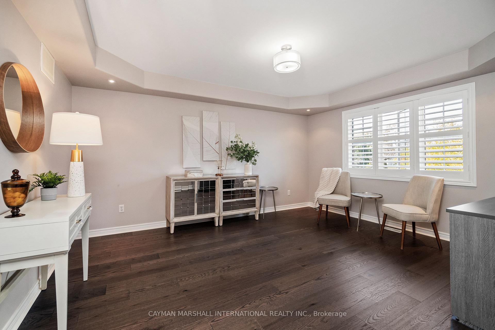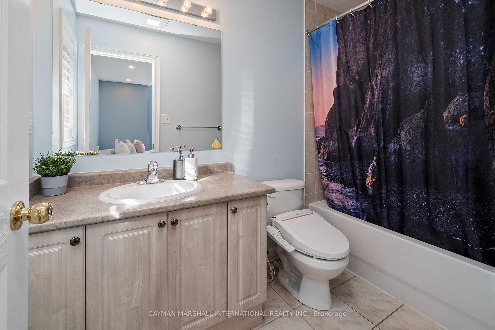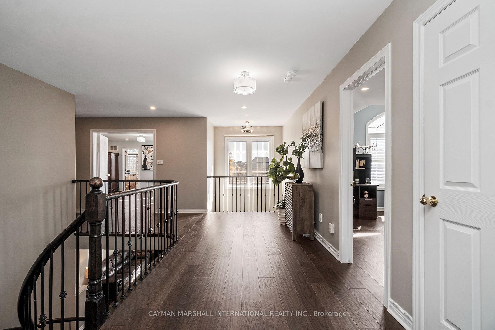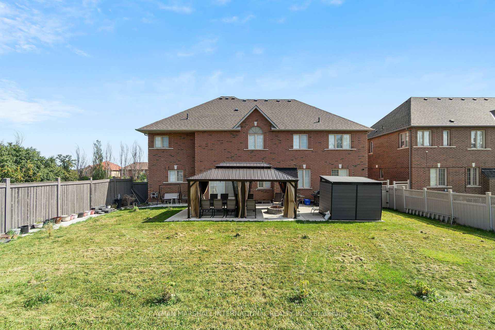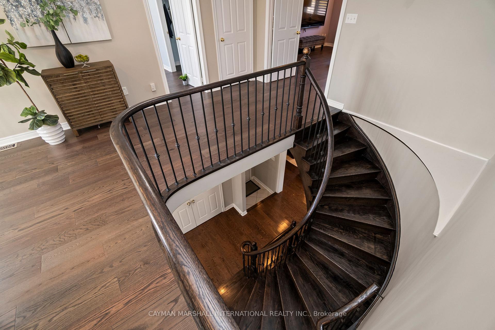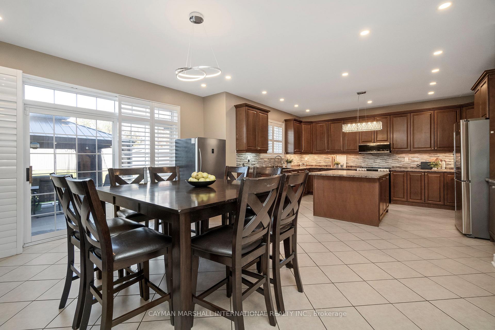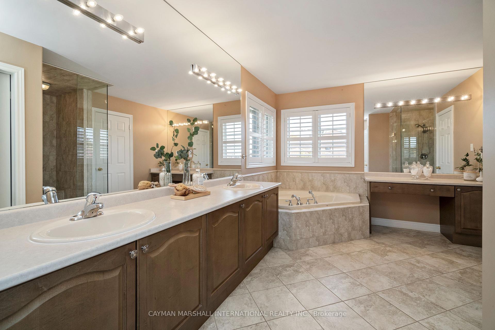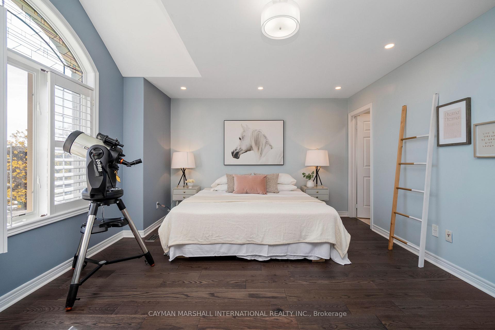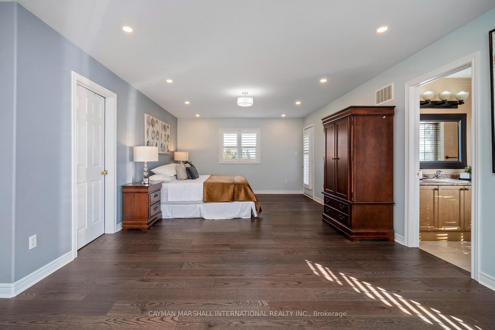$1,899,000
Available - For Sale
Listing ID: W11889718
20 Janetville St North , Brampton, L6P 2H5, Ontario
| This 4,900 sq.ft. home on a 70' x 141' lot offers expansive living with effortless comfort. Stained hardwood floors and a striking custom staircase set a bold tone upon entry, while the kitchen, finished with maple cabinetry, combines style with everyday functionality. Outside, a sleek concrete patio, gazebo, and fire pit offer a low-maintenance space for easy entertaining or quiet relaxation. Tech-savvy upgrades - including Tesla chargers, keyless entry, and a cutting-edge security system - deliver convenience at every turn. The unfinished basement offers limitless potential for customization. Move-in ready and primed for those who appreciate space with purpose. |
| Extras: N/A |
| Price | $1,899,000 |
| Taxes: | $11920.70 |
| Assessment: | $1077000 |
| Assessment Year: | 2024 |
| Address: | 20 Janetville St North , Brampton, L6P 2H5, Ontario |
| Lot Size: | 70.05 x 141.24 (Feet) |
| Acreage: | < .50 |
| Directions/Cross Streets: | Castlemore & Valleycreek |
| Rooms: | 10 |
| Bedrooms: | 5 |
| Bedrooms +: | 1 |
| Kitchens: | 1 |
| Family Room: | Y |
| Basement: | Full, Unfinished |
| Approximatly Age: | 16-30 |
| Property Type: | Detached |
| Style: | 2-Storey |
| Exterior: | Brick Front, Stone |
| Garage Type: | Attached |
| (Parking/)Drive: | Private |
| Drive Parking Spaces: | 6 |
| Pool: | None |
| Approximatly Age: | 16-30 |
| Approximatly Square Footage: | 3500-5000 |
| Property Features: | Cul De Sac, Electric Car Charg, Fenced Yard, Park, Place Of Worship, Public Transit |
| Fireplace/Stove: | Y |
| Heat Source: | Gas |
| Heat Type: | Forced Air |
| Central Air Conditioning: | Central Air |
| Laundry Level: | Main |
| Sewers: | Sewers |
| Water: | Municipal |
$
%
Years
This calculator is for demonstration purposes only. Always consult a professional
financial advisor before making personal financial decisions.
| Although the information displayed is believed to be accurate, no warranties or representations are made of any kind. |
| CAYMAN MARSHALL INTERNATIONAL REALTY INC. |
|
|
Ali Shahpazir
Sales Representative
Dir:
416-473-8225
Bus:
416-473-8225
| Virtual Tour | Book Showing | Email a Friend |
Jump To:
At a Glance:
| Type: | Freehold - Detached |
| Area: | Peel |
| Municipality: | Brampton |
| Neighbourhood: | Bram East |
| Style: | 2-Storey |
| Lot Size: | 70.05 x 141.24(Feet) |
| Approximate Age: | 16-30 |
| Tax: | $11,920.7 |
| Beds: | 5+1 |
| Baths: | 5 |
| Fireplace: | Y |
| Pool: | None |
Locatin Map:
Payment Calculator:

