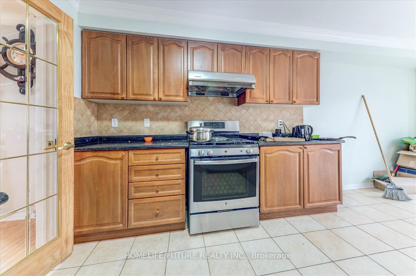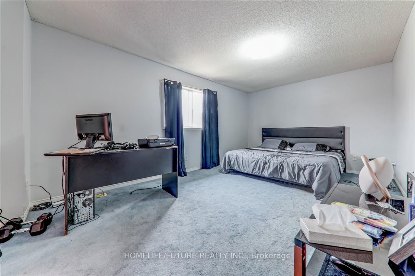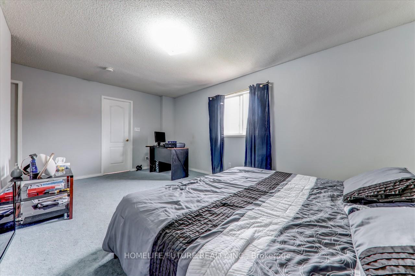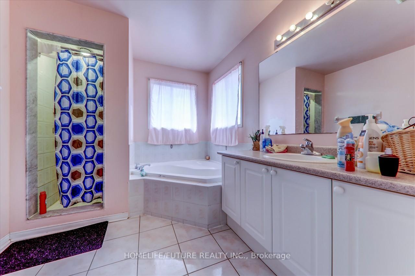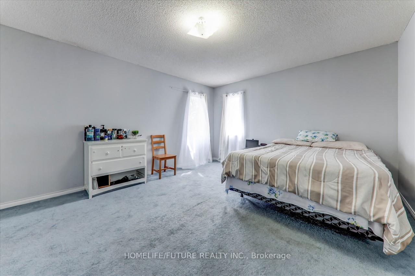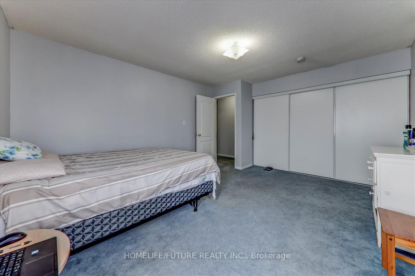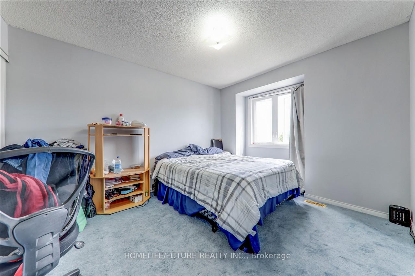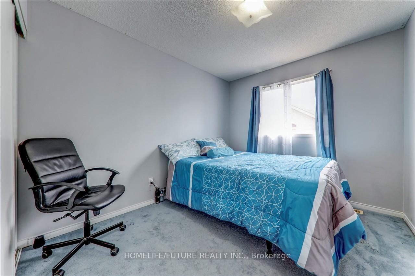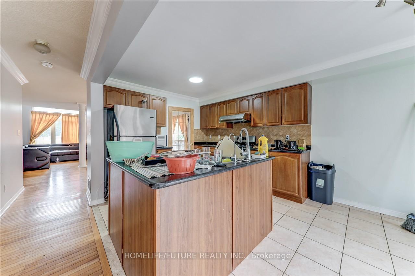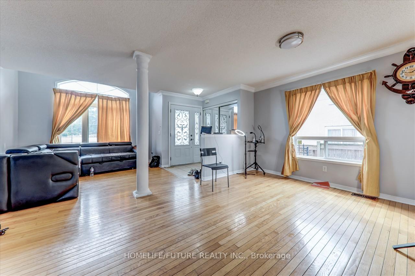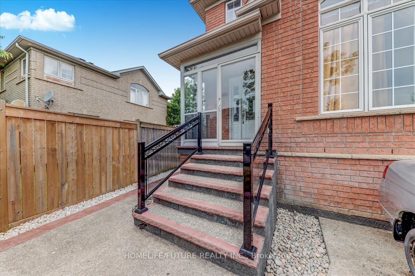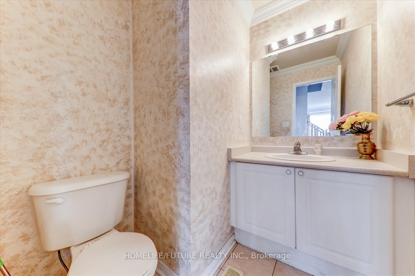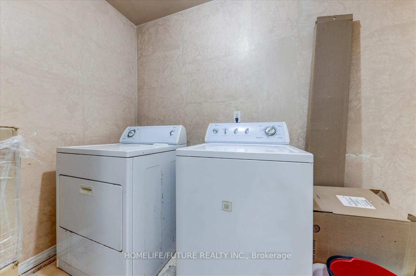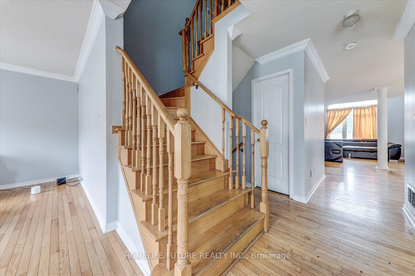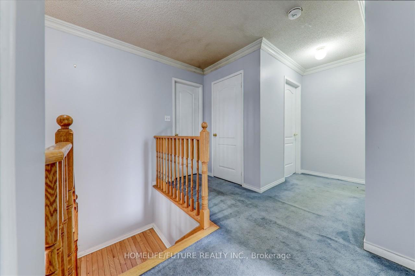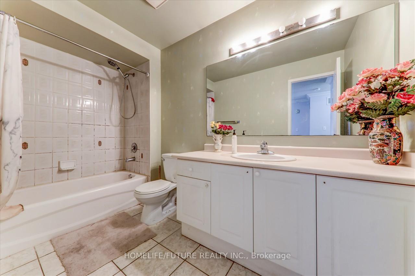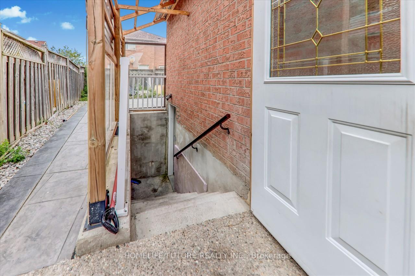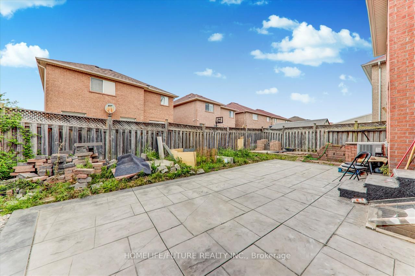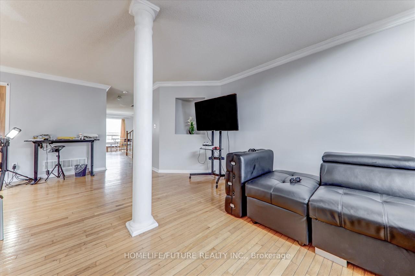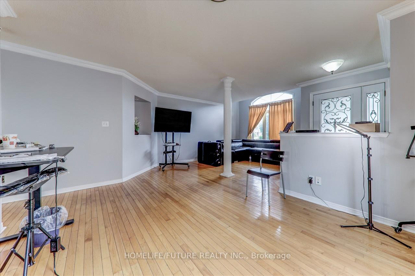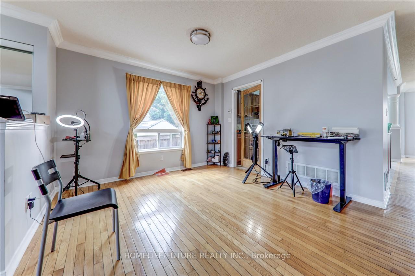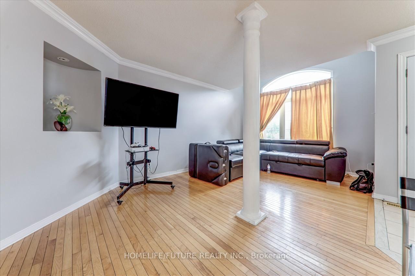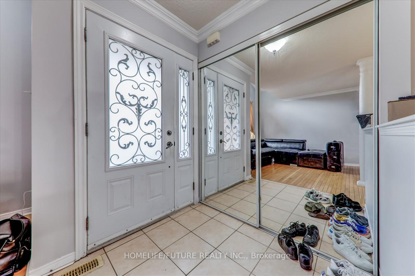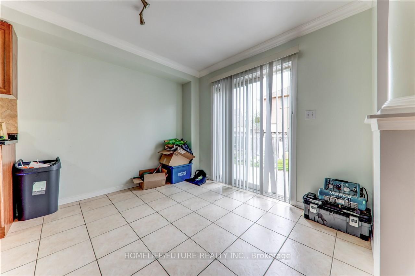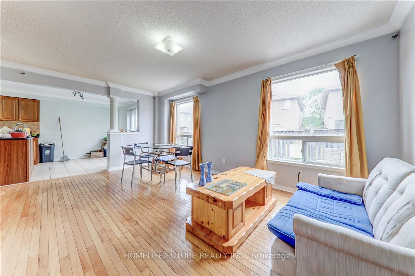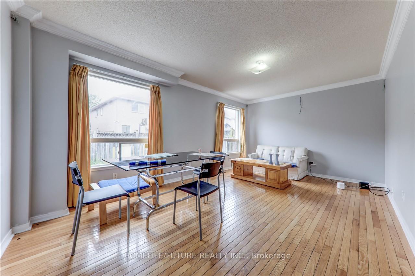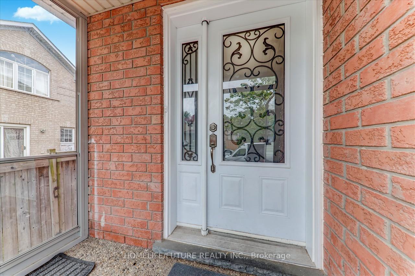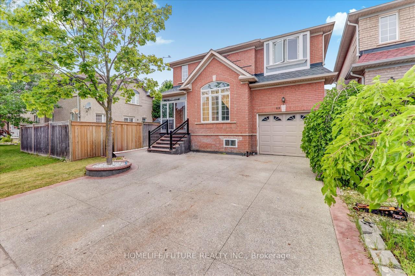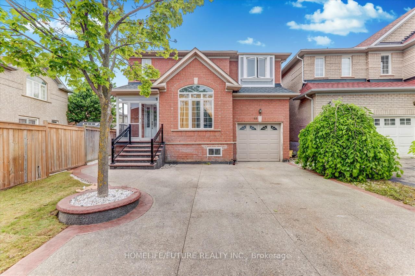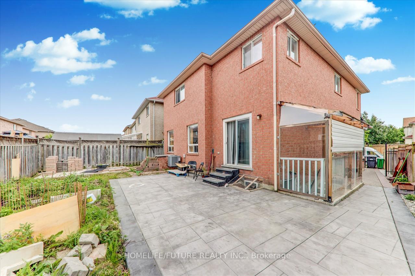$3,300
Available - For Rent
Listing ID: W11889690
69 Heatherdale Dr , Brampton, L7A 2H4, Ontario
| Location!! Location!! Fully Renovated Larger Family Home In Prime Location In Brampton For Rent. Open Concept Living Dining With Larger Family Room With 4 Larger Bedroom With 2 Full Bath In 2nd Floor & Half Bath On Main Floor With Larger Kitchen With The Breakfast Area With Family Room In Main Floor. Just Steps Down To Plazas, Banks, Parks, Front Of The House Schools, Just Steps To 24 Hrs Buses And Just Minutes To Mount Joy Go Station. Just Minutes To Hwy 401, Hwy 410 & Hwy 407 And Sheridan College, U Of T Mississauga Campus And Much More. |
| Price | $3,300 |
| Address: | 69 Heatherdale Dr , Brampton, L7A 2H4, Ontario |
| Lot Size: | 33.40 x 84.74 (Feet) |
| Acreage: | < .50 |
| Directions/Cross Streets: | Bovaird / Chinguacousy |
| Rooms: | 9 |
| Bedrooms: | 4 |
| Bedrooms +: | |
| Kitchens: | 1 |
| Family Room: | Y |
| Basement: | Finished, Sep Entrance |
| Furnished: | N |
| Property Type: | Detached |
| Style: | 2-Storey |
| Exterior: | Brick, Stone |
| Garage Type: | Attached |
| (Parking/)Drive: | Available |
| Drive Parking Spaces: | 2 |
| Pool: | None |
| Private Entrance: | N |
| Laundry Access: | Ensuite |
| Property Features: | Clear View, Fenced Yard, Hospital, Library, Park, Place Of Worship |
| Common Elements Included: | Y |
| Parking Included: | Y |
| Fireplace/Stove: | Y |
| Heat Source: | Gas |
| Heat Type: | Forced Air |
| Central Air Conditioning: | Central Air |
| Laundry Level: | Main |
| Elevator Lift: | N |
| Sewers: | Sewers |
| Water: | Municipal |
| Utilities-Cable: | Y |
| Utilities-Hydro: | Y |
| Utilities-Gas: | Y |
| Utilities-Telephone: | Y |
| Although the information displayed is believed to be accurate, no warranties or representations are made of any kind. |
| HOMELIFE/FUTURE REALTY INC. |
|
|
Ali Shahpazir
Sales Representative
Dir:
416-473-8225
Bus:
416-473-8225
| Book Showing | Email a Friend |
Jump To:
At a Glance:
| Type: | Freehold - Detached |
| Area: | Peel |
| Municipality: | Brampton |
| Neighbourhood: | Fletcher's Meadow |
| Style: | 2-Storey |
| Lot Size: | 33.40 x 84.74(Feet) |
| Beds: | 4 |
| Baths: | 3 |
| Fireplace: | Y |
| Pool: | None |
Locatin Map:

