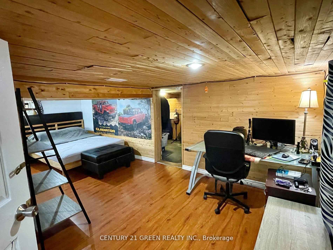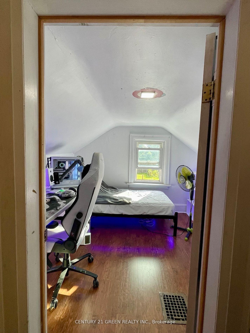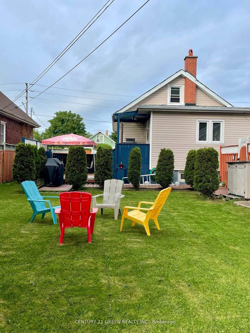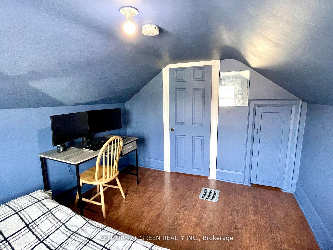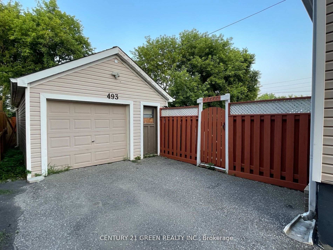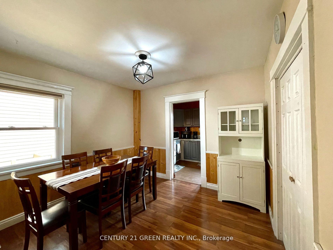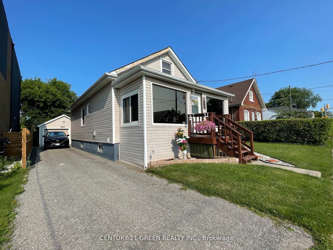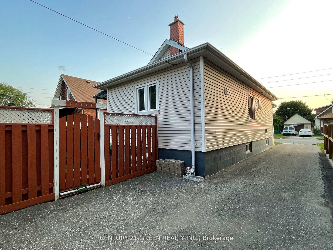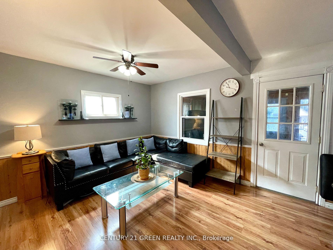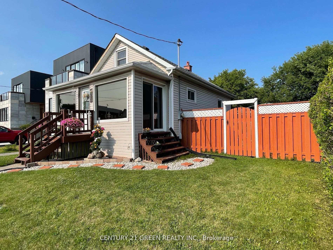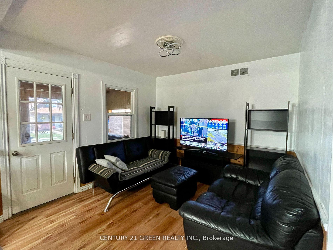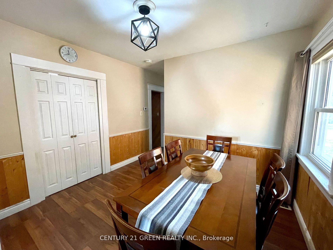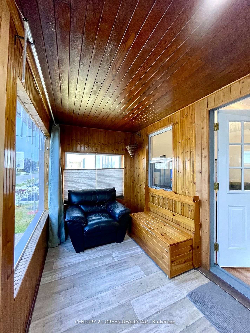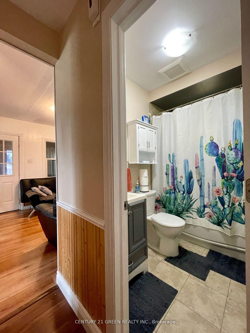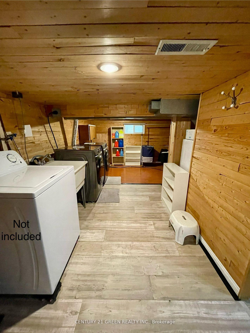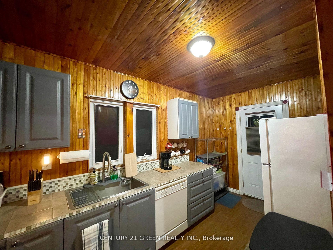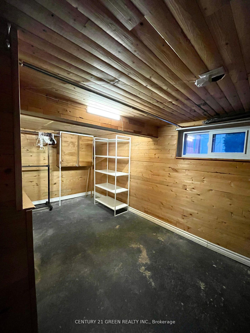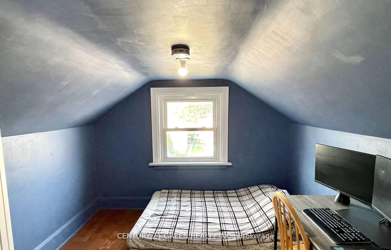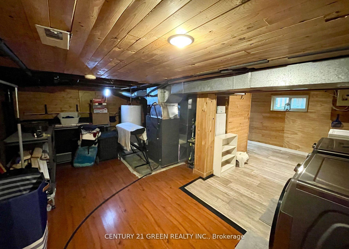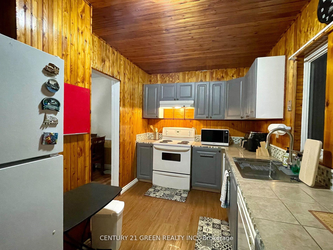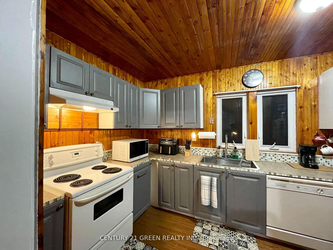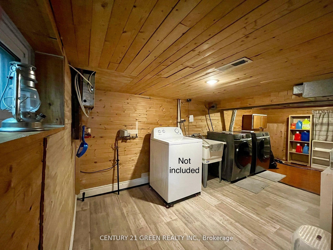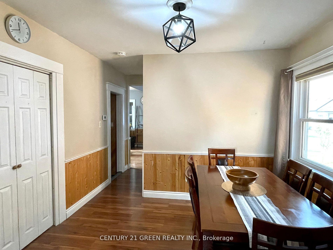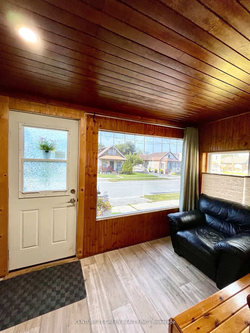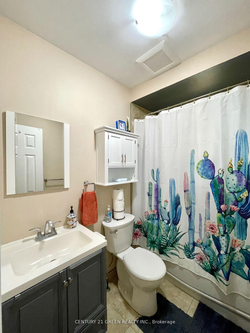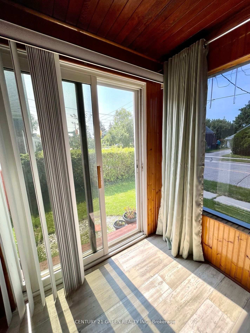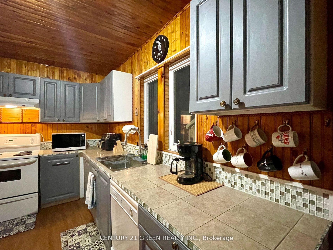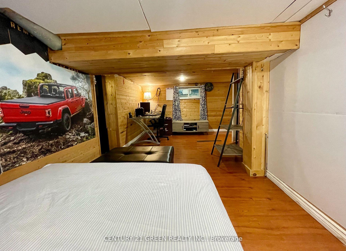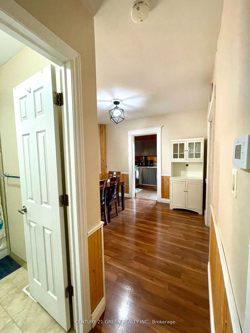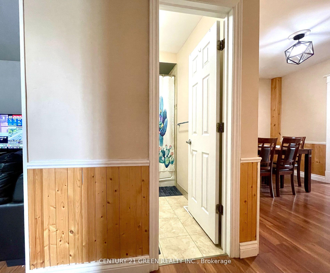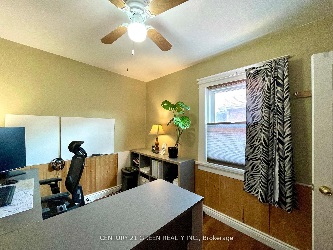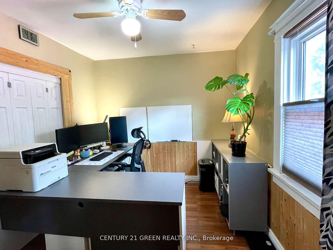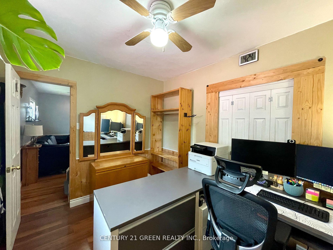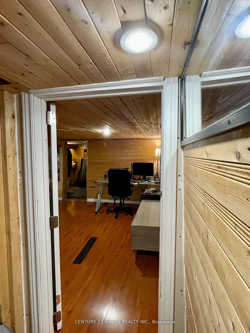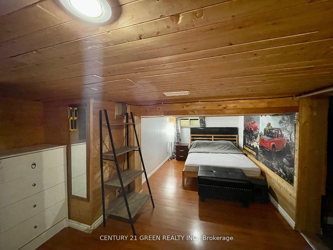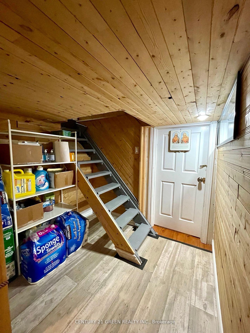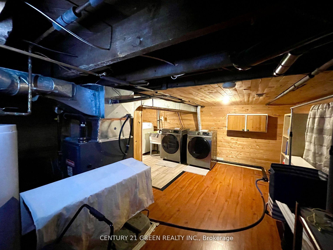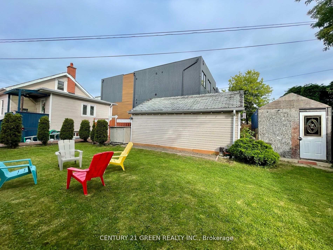$638,000
Available - For Sale
Listing ID: E11889022
493 Drew St , Oshawa, L1H 5B8, Ontario
| Charming home in a prime location, just minutes from Highway 401, schools, and shopping centers. This 4-bedroom residence features vinyl windows, a new roof, updated siding, laminate flooring, and upgraded electrical service. Equipped with a high-efficiency furnace, the home also boasts a large fenced yard with a deck off the kitchen. Additionally, there's a detached one-car garage and a driveway with space for four vehicles. |
| Price | $638,000 |
| Taxes: | $3479.14 |
| Address: | 493 Drew St , Oshawa, L1H 5B8, Ontario |
| Lot Size: | 50.00 x 107.75 (Feet) |
| Directions/Cross Streets: | Drew and Mcnaughton |
| Rooms: | 7 |
| Rooms +: | 1 |
| Bedrooms: | 3 |
| Bedrooms +: | 1 |
| Kitchens: | 1 |
| Family Room: | Y |
| Basement: | Finished, Full |
| Property Type: | Detached |
| Style: | 1 1/2 Storey |
| Exterior: | Alum Siding, Concrete |
| Garage Type: | Detached |
| Drive Parking Spaces: | 3 |
| Pool: | None |
| Approximatly Square Footage: | 1500-2000 |
| Property Features: | Public Trans, School, School Bus Route |
| Fireplace/Stove: | N |
| Heat Source: | Gas |
| Heat Type: | Forced Air |
| Central Air Conditioning: | Central Air |
| Laundry Level: | Lower |
| Elevator Lift: | N |
| Sewers: | Sewers |
| Water: | Municipal |
$
%
Years
This calculator is for demonstration purposes only. Always consult a professional
financial advisor before making personal financial decisions.
| Although the information displayed is believed to be accurate, no warranties or representations are made of any kind. |
| CENTURY 21 GREEN REALTY INC. |
|
|
Ali Shahpazir
Sales Representative
Dir:
416-473-8225
Bus:
416-473-8225
| Book Showing | Email a Friend |
Jump To:
At a Glance:
| Type: | Freehold - Detached |
| Area: | Durham |
| Municipality: | Oshawa |
| Neighbourhood: | Central |
| Style: | 1 1/2 Storey |
| Lot Size: | 50.00 x 107.75(Feet) |
| Tax: | $3,479.14 |
| Beds: | 3+1 |
| Baths: | 1 |
| Fireplace: | N |
| Pool: | None |
Locatin Map:
Payment Calculator:


