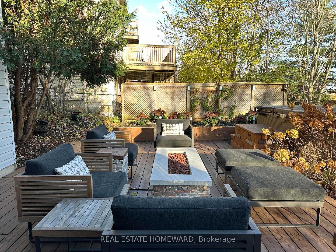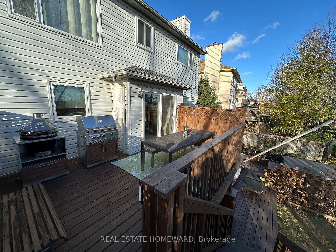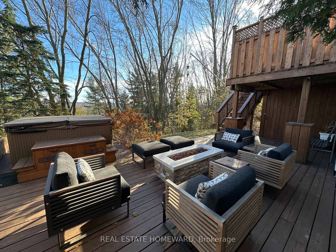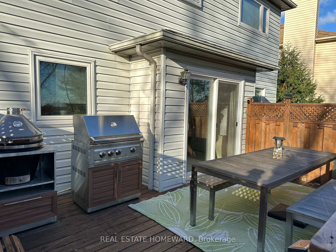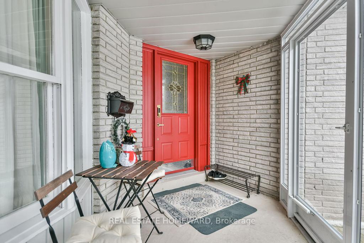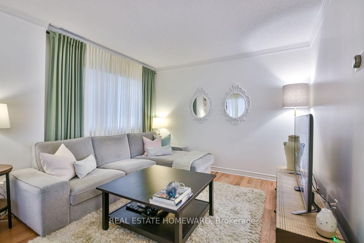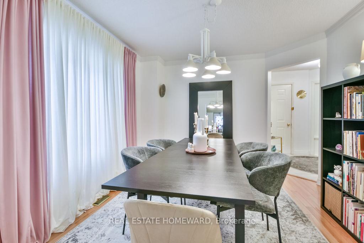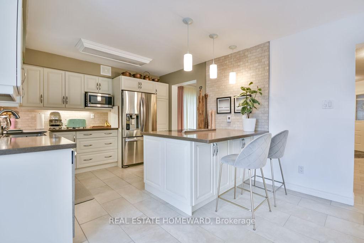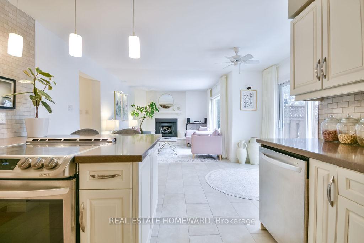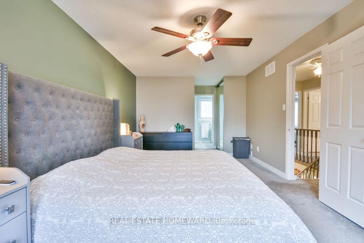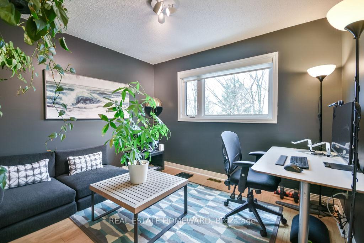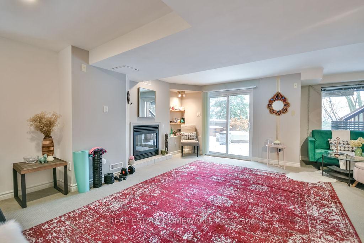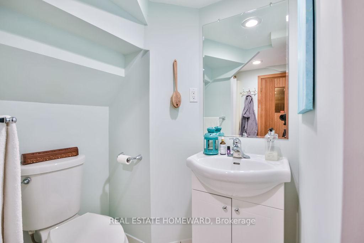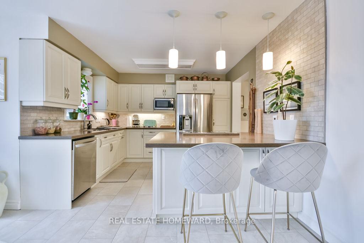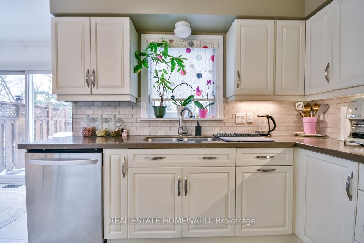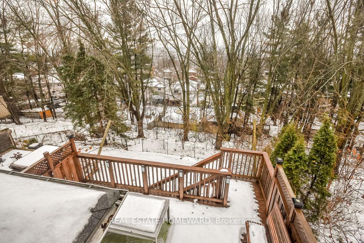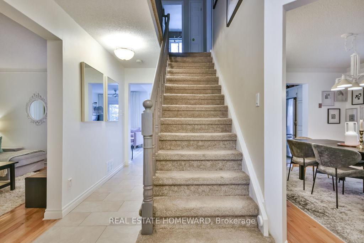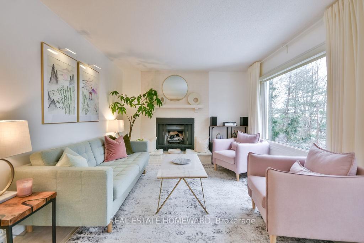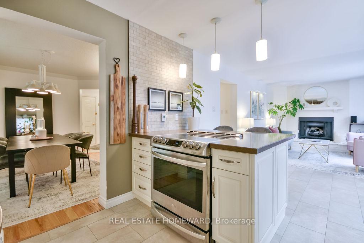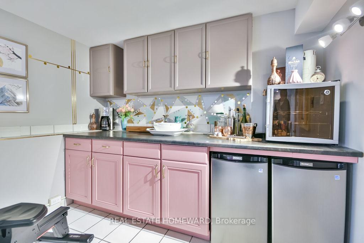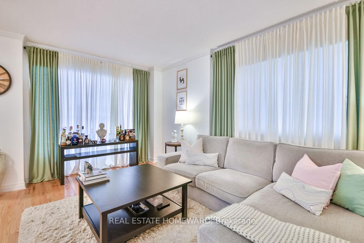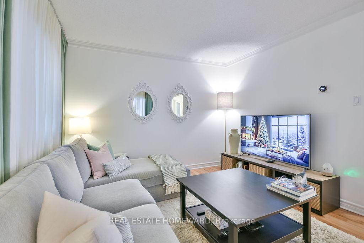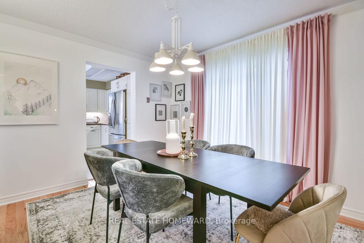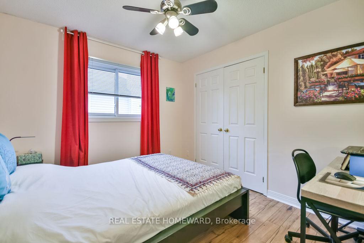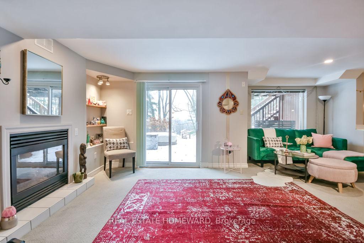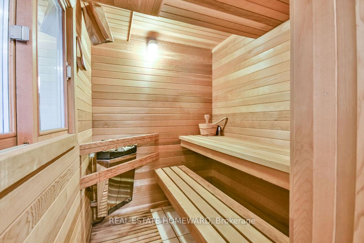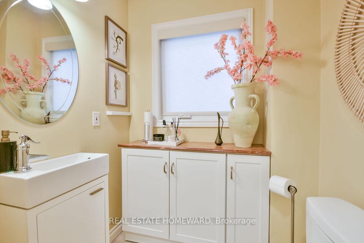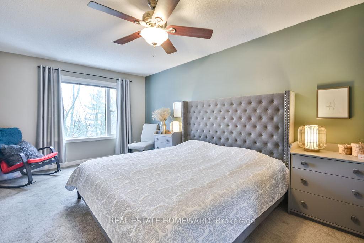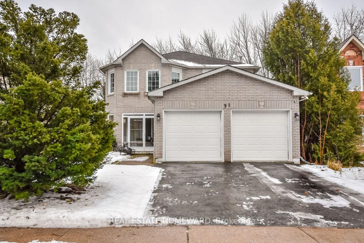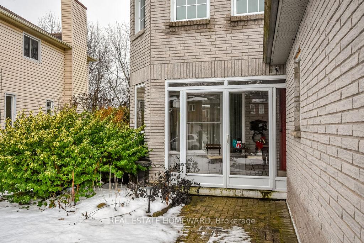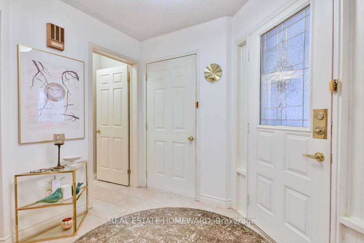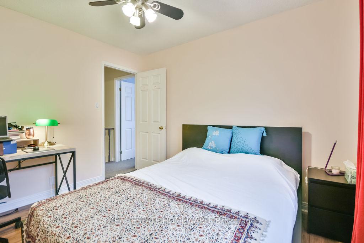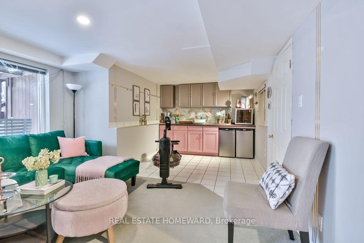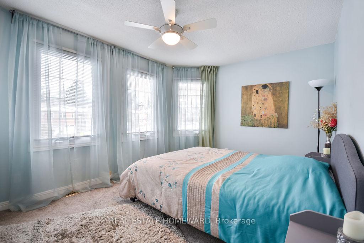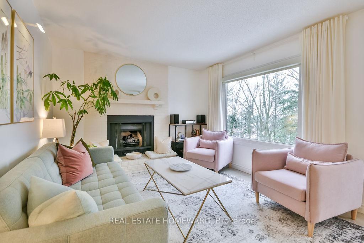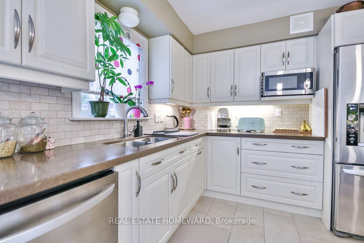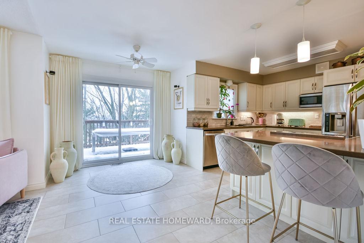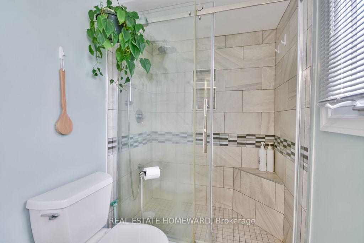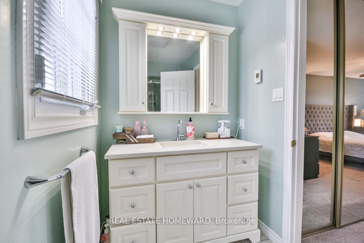$3,400
Available - For Rent
Listing ID: S11889771
91 BROWNING Tr , Barrie, L4N 6J4, Ontario
| Entertainers Dream Home!** Relax and unwind in your private backyard, featuring mature trees and a peaceful atmosphere. This outdoor retreat includes a hot tub, a two-tiered deck, and a covered area with convenient walkout access from the basement. Enjoy multiple spaces perfect for entertaining, along with a built-in storage shed for added convenience. Inside, the fully renovated kitchen is a chefs delight, complete with heated floors, elegant Caesarstone countertops, stainless steel appliances, pot drawers, and a pantry with pullouts. Sliding doors lead directly to the deck, creating a seamless indoor-outdoor experience. The home offers inside entry from the fully insulated garage, providing easy access and added comfort. The finished basement features a cozy, open-concept living area with a gas fireplace, a 4-6 person sauna, a kitchenette with bar fridges, and a walkout to the backyard, making it ideal for relaxing or entertaining guests. Located just minutes from Highway 400 and the GO Train, this home is nestled in a vibrant community with a wide range of amenities, including four playgrounds, two tennis courts, a splash pad, a community center, walking trails, sports fields, two basketball courts, two ball diamonds, a skateboard park, and a gym. This home truly has it all comfort, style, and the perfect setting for both relaxation and recreation. |
| Price | $3,400 |
| Address: | 91 BROWNING Tr , Barrie, L4N 6J4, Ontario |
| Lot Size: | 47.32 x 176.30 (Feet) |
| Acreage: | < .50 |
| Directions/Cross Streets: | Leacock Dr and Edgehill Drive |
| Rooms: | 11 |
| Rooms +: | 4 |
| Bedrooms: | 4 |
| Bedrooms +: | 0 |
| Kitchens: | 1 |
| Kitchens +: | 0 |
| Family Room: | Y |
| Basement: | Fin W/O |
| Furnished: | N |
| Approximatly Age: | 31-50 |
| Property Type: | Detached |
| Style: | 2-Storey |
| Exterior: | Brick, Vinyl Siding |
| Garage Type: | Attached |
| (Parking/)Drive: | Pvt Double |
| Drive Parking Spaces: | 2 |
| Pool: | None |
| Private Entrance: | Y |
| Laundry Access: | None |
| Approximatly Age: | 31-50 |
| Parking Included: | Y |
| Fireplace/Stove: | Y |
| Heat Source: | Gas |
| Heat Type: | Forced Air |
| Central Air Conditioning: | Central Air |
| Laundry Level: | Main |
| Elevator Lift: | N |
| Sewers: | Sewers |
| Water: | Municipal |
| Utilities-Cable: | Y |
| Utilities-Hydro: | Y |
| Utilities-Gas: | Y |
| Utilities-Telephone: | Y |
| Although the information displayed is believed to be accurate, no warranties or representations are made of any kind. |
| REAL ESTATE HOMEWARD |
|
|
Ali Shahpazir
Sales Representative
Dir:
416-473-8225
Bus:
416-473-8225
| Book Showing | Email a Friend |
Jump To:
At a Glance:
| Type: | Freehold - Detached |
| Area: | Simcoe |
| Municipality: | Barrie |
| Neighbourhood: | Letitia Heights |
| Style: | 2-Storey |
| Lot Size: | 47.32 x 176.30(Feet) |
| Approximate Age: | 31-50 |
| Beds: | 4 |
| Baths: | 4 |
| Fireplace: | Y |
| Pool: | None |
Locatin Map:

