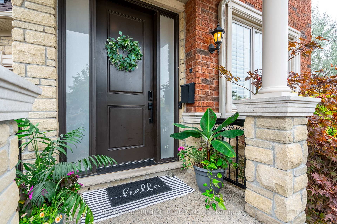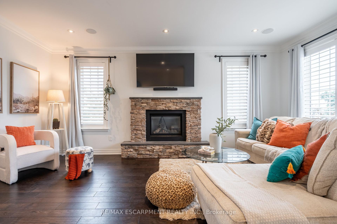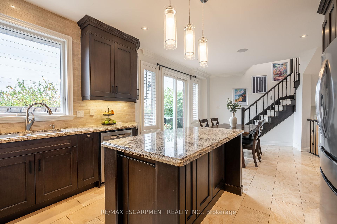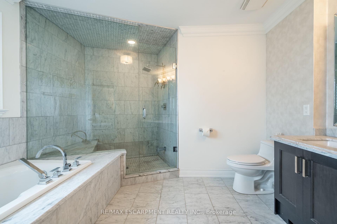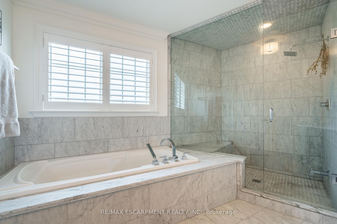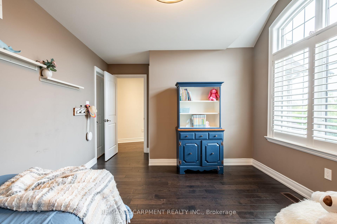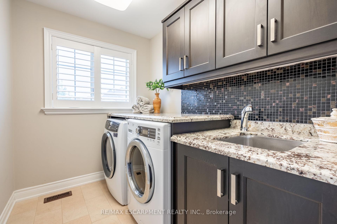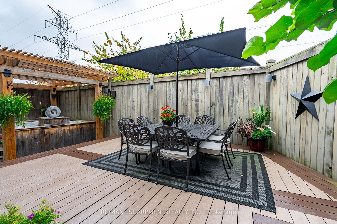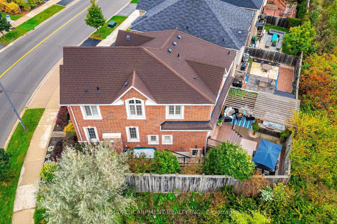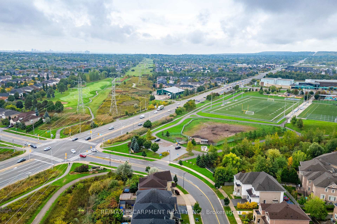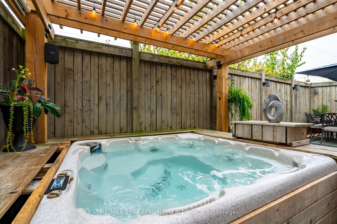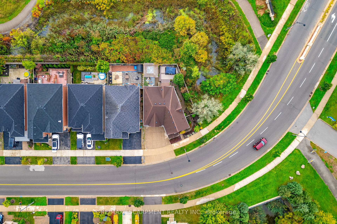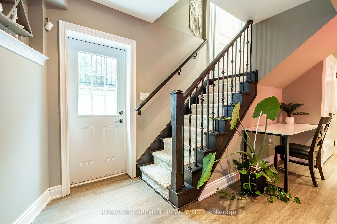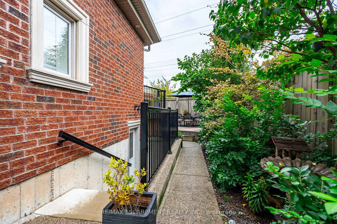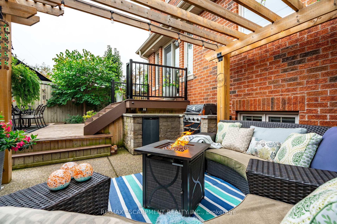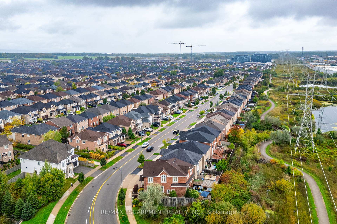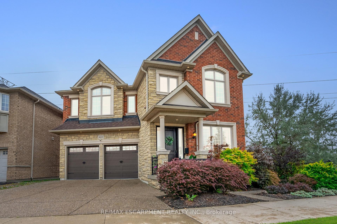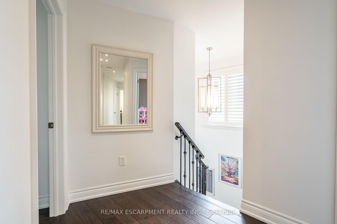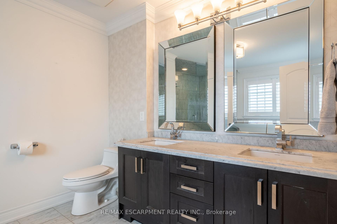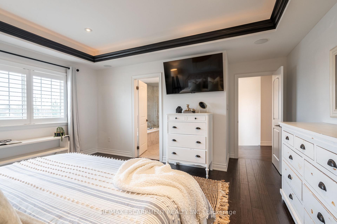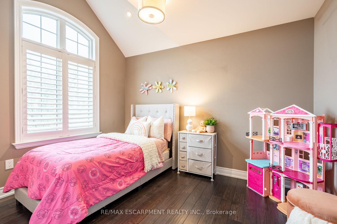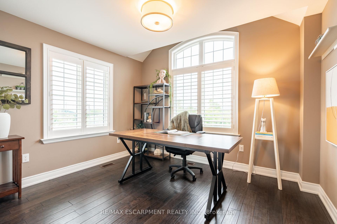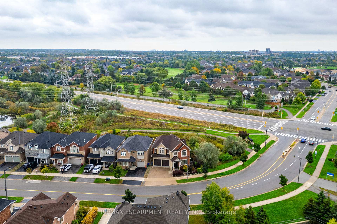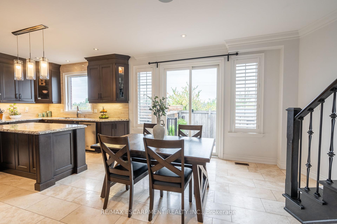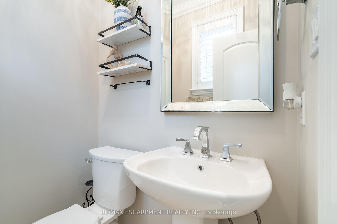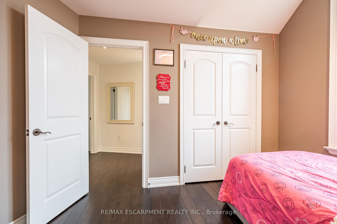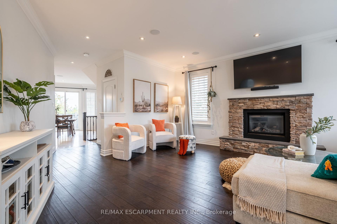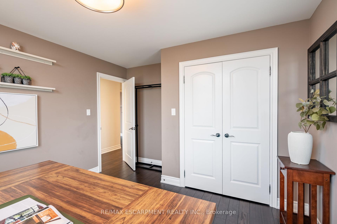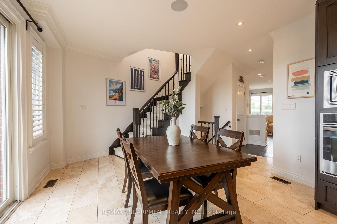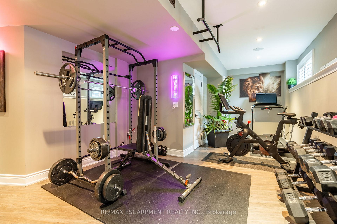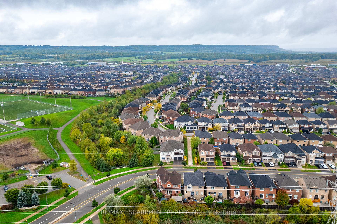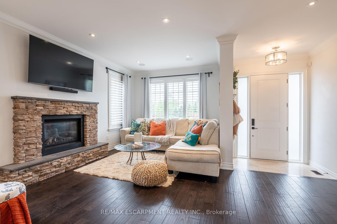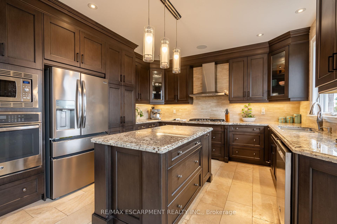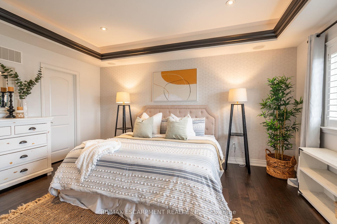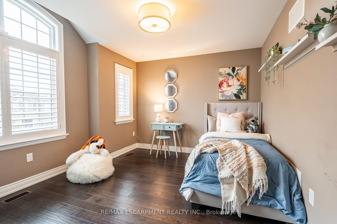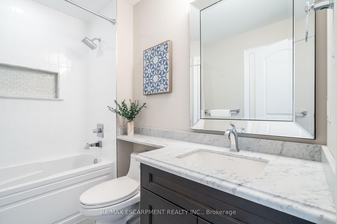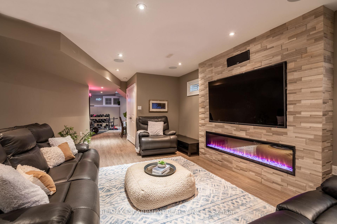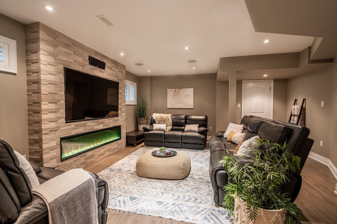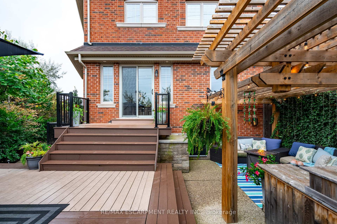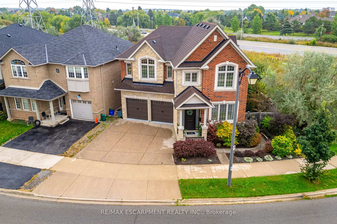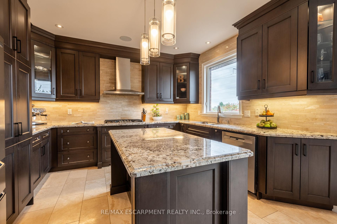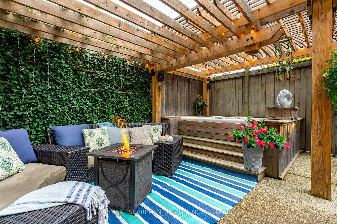$1,549,900
Available - For Sale
Listing ID: W11889301
4610 Cornerstone Dr , Burlington, L7M 0C9, Ontario
| Nestled on a unique lot, 4610 Cornerstone Drive features 4 bedrooms, 2+1 bathrooms, and 2 lounge areas with fireplaces. The magazine-worthy upgrades throughout include chic light fixtures, California shutters, crown moulding, and beautiful hardwood flooring. The spacious living room offers comfort with a beautifully designed fireplace while the lovely dining area provides seamless access to the backyard. The gourmet kitchen is meticulously crafted, featuring ceiling-height cabinetry, stone countertops, a stylish backsplash, stainless steel appliances, and a large centre island. No detail is overlooked, with a powder room and inside entry from the double garage, as well as a built-in surround sound system featured throughout! Experience luxury in the primary suite, designed with cove lighting, a spacious walk-in closet, and a spa-like 5-piece ensuite. The three additional bedrooms are generously sized, all of which feature hardwood flooring and ample closet space. Completing the upper level is a lovely 4-piece bathroom and a bedroom-level laundry room. The basement offers a spacious recreation area, a home gym or play area for the kids, and convenient access to the backyard through a side entrance. You'll fall in love with the backyard retreat, an entertainer's paradise! It features an outdoor kitchen complete with a built-in barbecue and fridge, a hot tub, and a composite deck. Just steps from Norton Community Park, featuring a leash-free dog area, skatepark, and open green space for kids to play, this is an ideal setting for family life. Don't miss the chance to make this stunning property your forever home! |
| Price | $1,549,900 |
| Taxes: | $6895.33 |
| Address: | 4610 Cornerstone Dr , Burlington, L7M 0C9, Ontario |
| Acreage: | < .50 |
| Directions/Cross Streets: | Dundas Street - Cornerstone Drive |
| Rooms: | 3 |
| Rooms +: | 2 |
| Bedrooms: | 4 |
| Bedrooms +: | |
| Kitchens: | 1 |
| Family Room: | N |
| Basement: | Full, Sep Entrance |
| Approximatly Age: | 6-15 |
| Property Type: | Detached |
| Style: | 2-Storey |
| Exterior: | Brick, Stone |
| Garage Type: | Attached |
| (Parking/)Drive: | Pvt Double |
| Drive Parking Spaces: | 2 |
| Pool: | None |
| Approximatly Age: | 6-15 |
| Approximatly Square Footage: | 2000-2500 |
| Property Features: | Fenced Yard, Golf, Library, Park, Rec Centre, School |
| Fireplace/Stove: | Y |
| Heat Source: | Gas |
| Heat Type: | Forced Air |
| Central Air Conditioning: | Central Air |
| Laundry Level: | Upper |
| Sewers: | Sewers |
| Water: | Municipal |
$
%
Years
This calculator is for demonstration purposes only. Always consult a professional
financial advisor before making personal financial decisions.
| Although the information displayed is believed to be accurate, no warranties or representations are made of any kind. |
| RE/MAX ESCARPMENT REALTY INC. |
|
|
Ali Shahpazir
Sales Representative
Dir:
416-473-8225
Bus:
416-473-8225
| Virtual Tour | Book Showing | Email a Friend |
Jump To:
At a Glance:
| Type: | Freehold - Detached |
| Area: | Halton |
| Municipality: | Burlington |
| Neighbourhood: | Alton |
| Style: | 2-Storey |
| Approximate Age: | 6-15 |
| Tax: | $6,895.33 |
| Beds: | 4 |
| Baths: | 3 |
| Fireplace: | Y |
| Pool: | None |
Locatin Map:
Payment Calculator:

