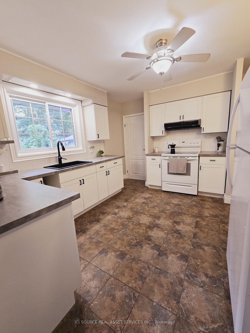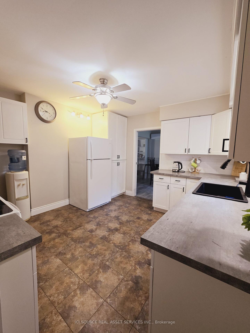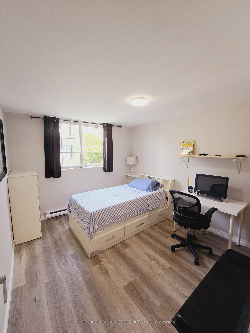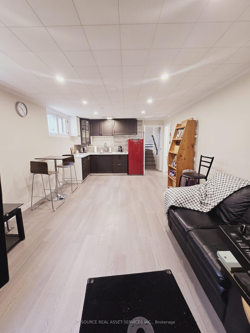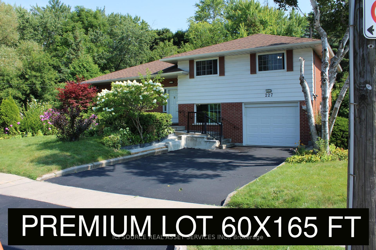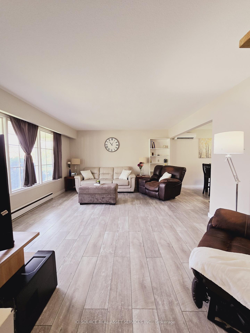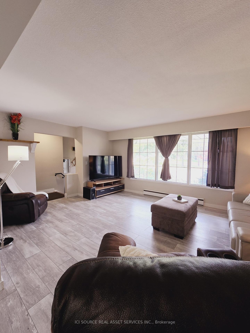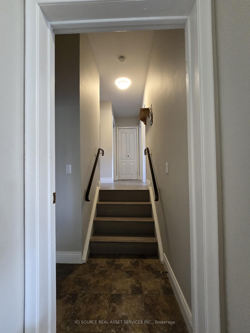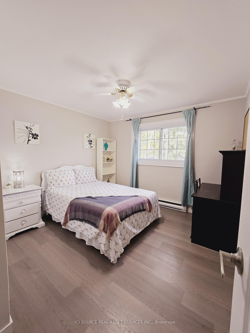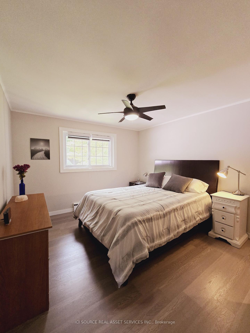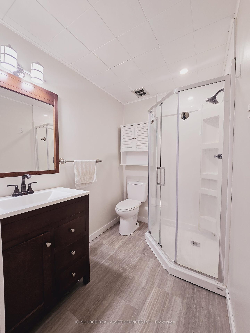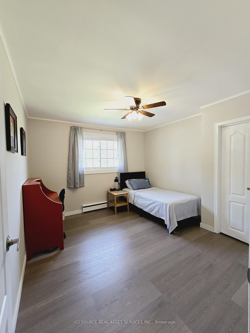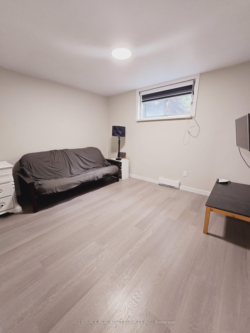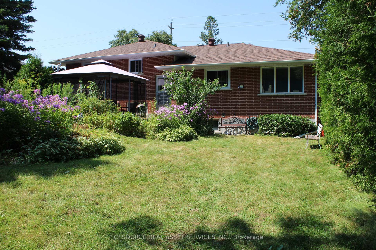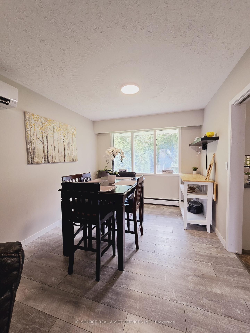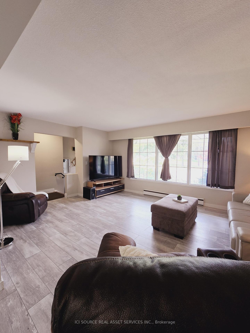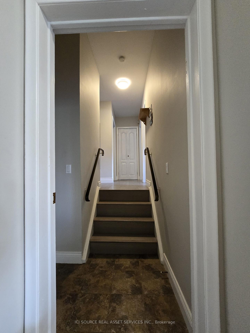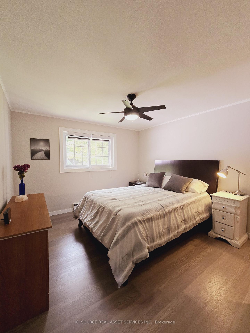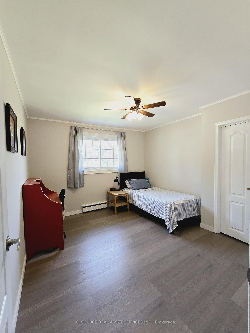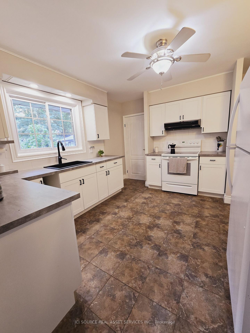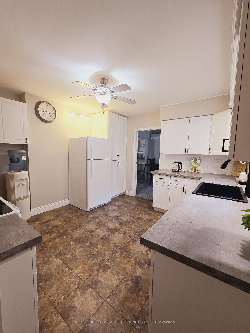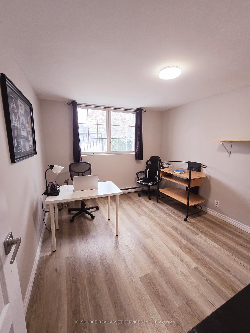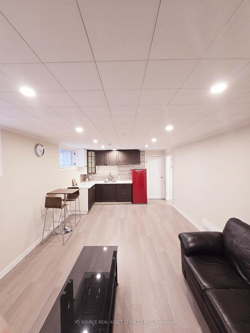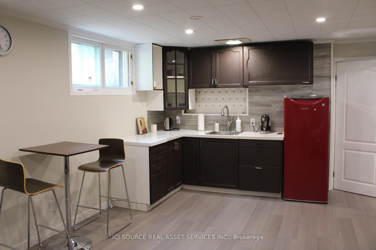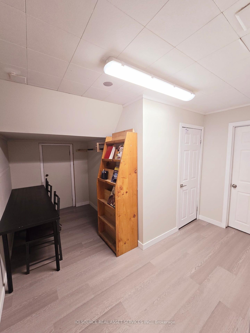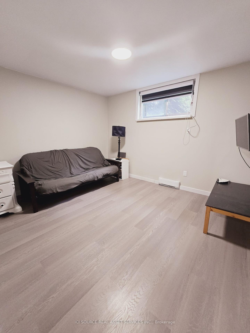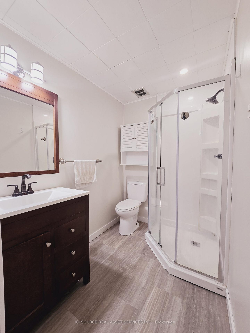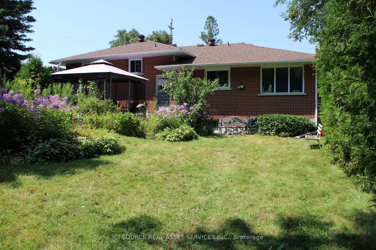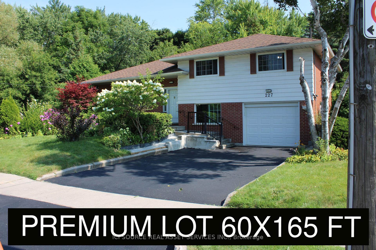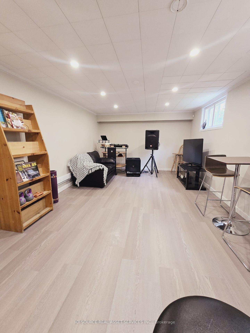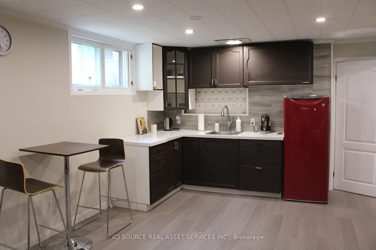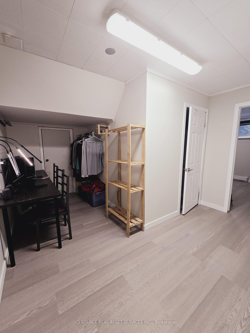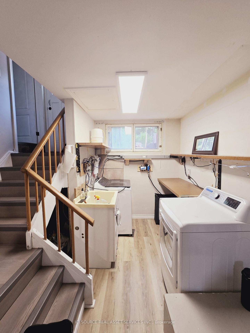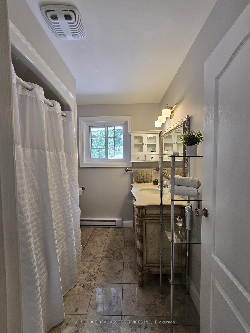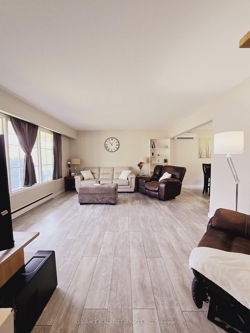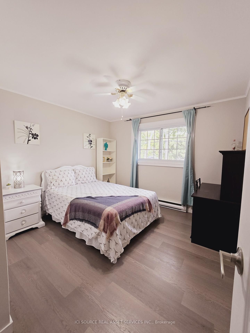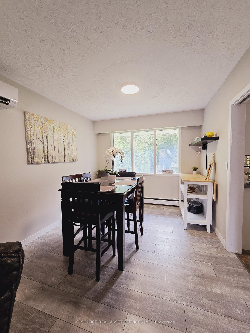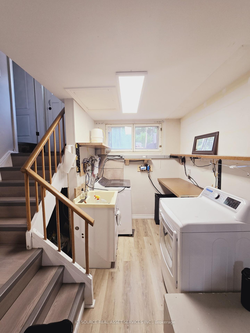$789,000
Available - For Sale
Listing ID: E11888758
227 Rossland Rd East , Oshawa, L1G 2W9, Ontario
| Welcome to 227 Rossland Road East! This beautifully updated 3+2 bedroom, 4-level side-split home seamlessly blends modern comfort with classic charm. Situated on a spacious 60x165 ft lot with a secluded, expansive backyard, this property offers the perfect balance of privacy, functionality, and convenience. Located in a desirable part of Oshawa close to schools, parks, shopping, and public transportation.Key Features:3 spacious bedrooms on the upper level with a newly renovated kitchen and 4-piece bathroom1 additional bedroom on the ground levelFully renovated in-law suite in the basement with 1 bedroom, 1 bathroom, and kitchenetteExpansive 60x165 ft backyard lot, perfect for gardening or building a cabin, workshop, or custom unit.The property enjoys added privacy, as its bordered on the east side by a city-maintained lot, ensuring no future development. |
| Extras: *For Additional Property Details Click The Brochure Icon Below* |
| Price | $789,000 |
| Taxes: | $5040.00 |
| Address: | 227 Rossland Rd East , Oshawa, L1G 2W9, Ontario |
| Directions/Cross Streets: | Ritson Rd North and Rossland Rd East |
| Rooms: | 8 |
| Rooms +: | 4 |
| Bedrooms: | 3 |
| Bedrooms +: | 2 |
| Kitchens: | 1 |
| Family Room: | Y |
| Basement: | Sep Entrance |
| Property Type: | Detached |
| Style: | Sidesplit 4 |
| Exterior: | Brick |
| Garage Type: | Attached |
| (Parking/)Drive: | Private |
| Drive Parking Spaces: | 2 |
| Pool: | None |
| Approximatly Square Footage: | 700-1100 |
| Fireplace/Stove: | N |
| Heat Source: | Electric |
| Heat Type: | Heat Pump |
| Central Air Conditioning: | Wall Unit |
| Sewers: | Sewers |
| Water: | Municipal |
| Utilities-Cable: | Y |
| Utilities-Hydro: | Y |
| Utilities-Gas: | Y |
| Utilities-Telephone: | Y |
$
%
Years
This calculator is for demonstration purposes only. Always consult a professional
financial advisor before making personal financial decisions.
| Although the information displayed is believed to be accurate, no warranties or representations are made of any kind. |
| ICI SOURCE REAL ASSET SERVICES INC. |
|
|
Ali Shahpazir
Sales Representative
Dir:
416-473-8225
Bus:
416-473-8225
| Book Showing | Email a Friend |
Jump To:
At a Glance:
| Type: | Freehold - Detached |
| Area: | Durham |
| Municipality: | Oshawa |
| Neighbourhood: | O'Neill |
| Style: | Sidesplit 4 |
| Tax: | $5,040 |
| Beds: | 3+2 |
| Baths: | 2 |
| Fireplace: | N |
| Pool: | None |
Locatin Map:
Payment Calculator:

