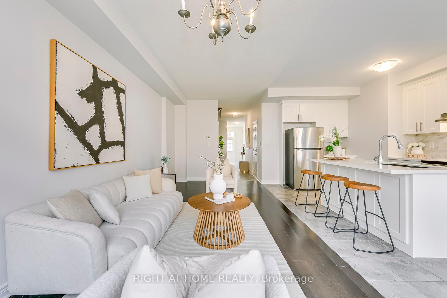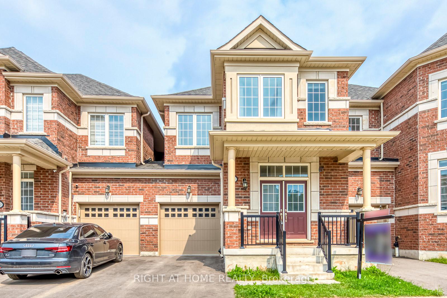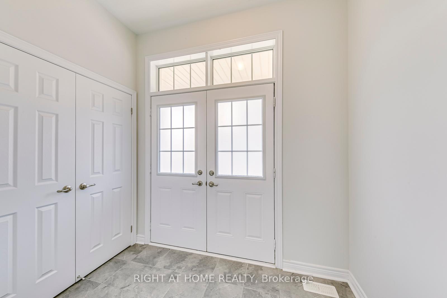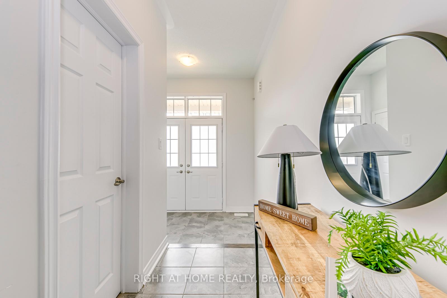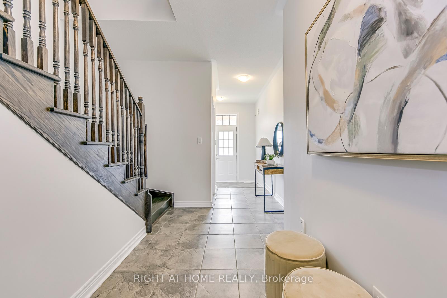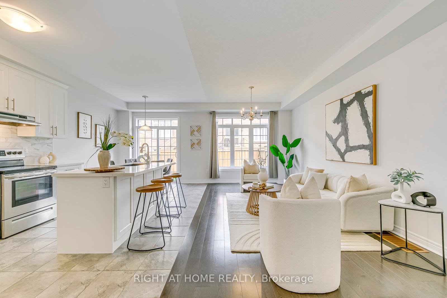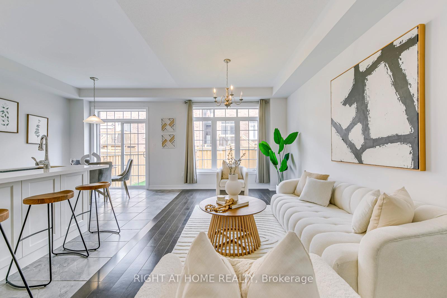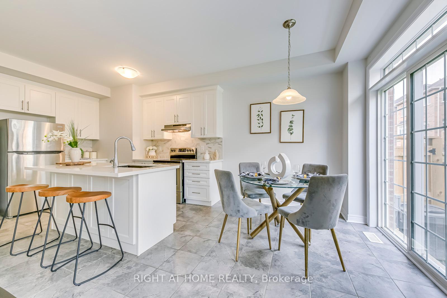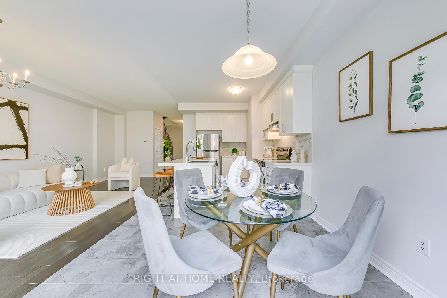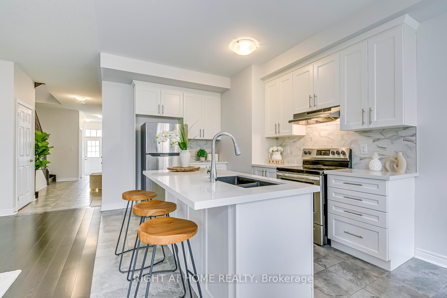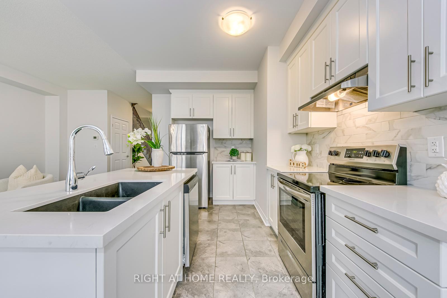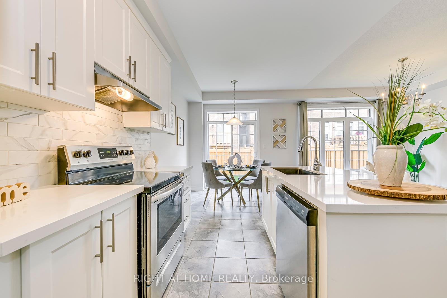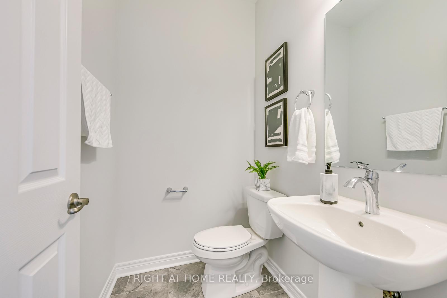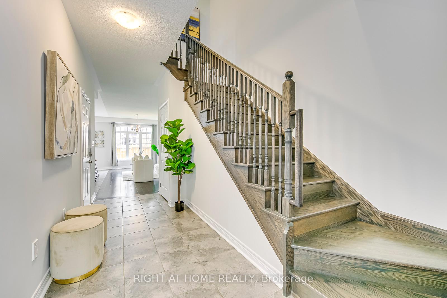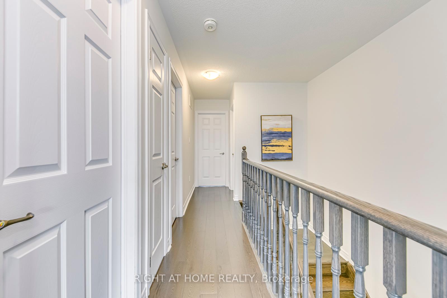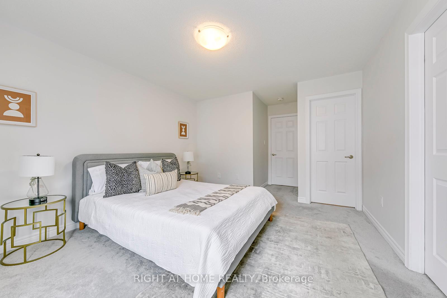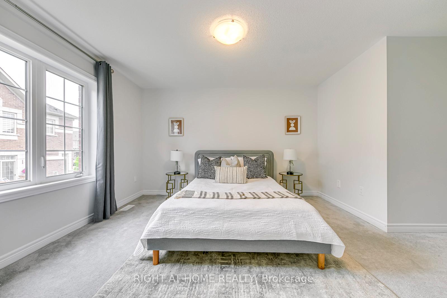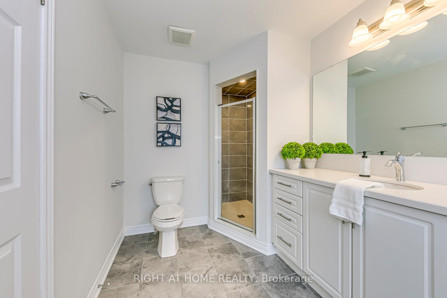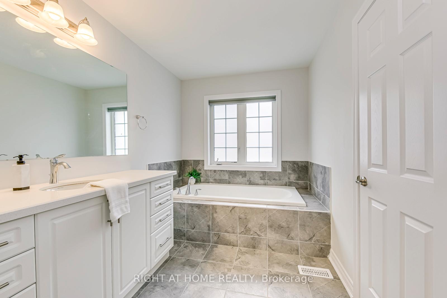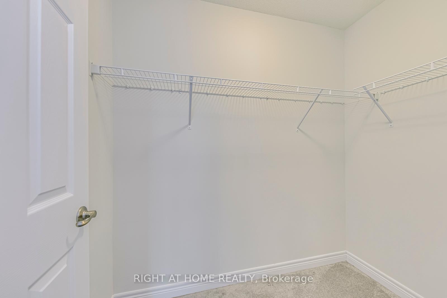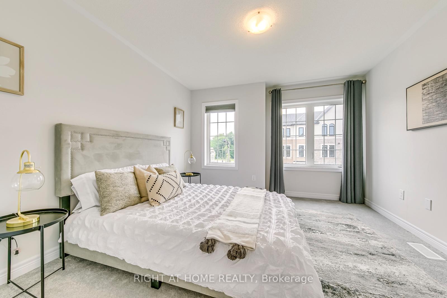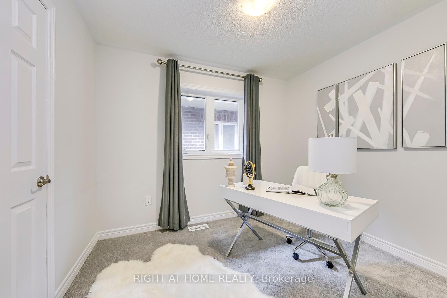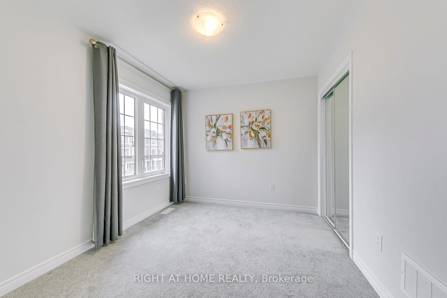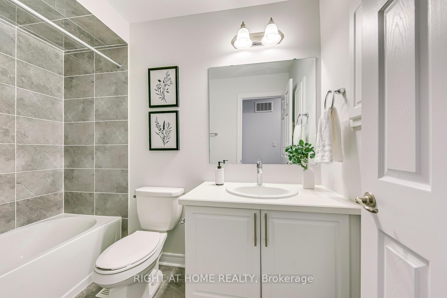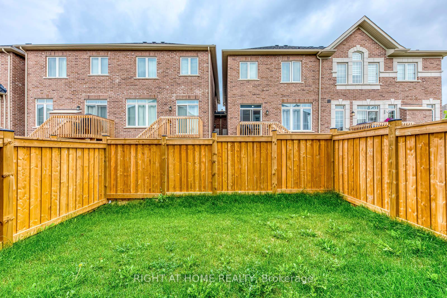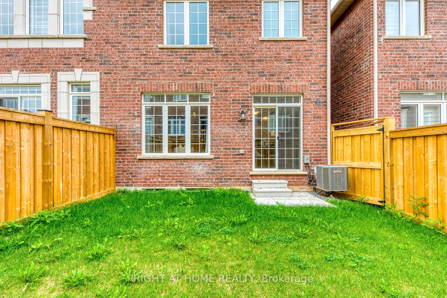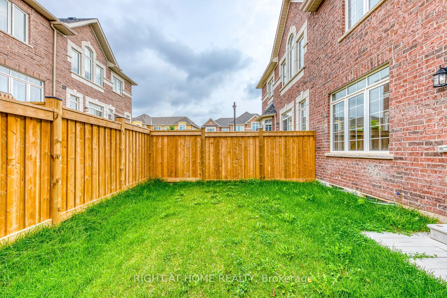$1,138,000
Available - For Sale
Listing ID: W11889895
141 Marigold Gdns , Oakville, L6H 0Y2, Ontario
| Welcome To This Exquisite Newer Built 2-Story Townhouse, Only Link W/ Garage On One Side. Featuring 9' Ceilings On Main Floor. This Home Boasts 4 Spacious Brs With 5-PC En-suite & Large W/I Closet in Master Br. Enjoy the open concept modern kitchen with Central Island, Backsplash, and Quartz Countertops, Seamlessly Connected To Dining Area and access to the backyard space. Separate Door From Garage To Backyard. Hardwood Living room with a large windows Allowing Ample Natural Light Into The Space. Walking Distance to Dr. David, R, Williams Public School. Close to High Ranking White Oak Secondary School, and Sheridan College. 5 Min Drive to Smart Centre Vast Shopping Complex. Easy Access to Highway 403 & 407. |
| Extras: S/S Kitchen Appliances: Stove, Fridge, B/I Dishwasher & Ranch Hood. Clothes Washer & Dryer In Basement. Existing Window Coverings & Light Fixtures. |
| Price | $1,138,000 |
| Taxes: | $4950.00 |
| Address: | 141 Marigold Gdns , Oakville, L6H 0Y2, Ontario |
| Lot Size: | 23.00 x 92.19 (Feet) |
| Directions/Cross Streets: | Post Rd/Burnhamthrope |
| Rooms: | 8 |
| Bedrooms: | 4 |
| Bedrooms +: | |
| Kitchens: | 1 |
| Family Room: | N |
| Basement: | Full, Unfinished |
| Approximatly Age: | 0-5 |
| Property Type: | Att/Row/Twnhouse |
| Style: | 2-Storey |
| Exterior: | Brick |
| Garage Type: | Built-In |
| (Parking/)Drive: | Private |
| Drive Parking Spaces: | 1 |
| Pool: | None |
| Approximatly Age: | 0-5 |
| Approximatly Square Footage: | 1500-2000 |
| Fireplace/Stove: | N |
| Heat Source: | Gas |
| Heat Type: | Forced Air |
| Central Air Conditioning: | Central Air |
| Laundry Level: | Lower |
| Sewers: | Sewers |
| Water: | Municipal |
$
%
Years
This calculator is for demonstration purposes only. Always consult a professional
financial advisor before making personal financial decisions.
| Although the information displayed is believed to be accurate, no warranties or representations are made of any kind. |
| RIGHT AT HOME REALTY |
|
|
Ali Shahpazir
Sales Representative
Dir:
416-473-8225
Bus:
416-473-8225
| Virtual Tour | Book Showing | Email a Friend |
Jump To:
At a Glance:
| Type: | Freehold - Att/Row/Twnhouse |
| Area: | Halton |
| Municipality: | Oakville |
| Neighbourhood: | Rural Oakville |
| Style: | 2-Storey |
| Lot Size: | 23.00 x 92.19(Feet) |
| Approximate Age: | 0-5 |
| Tax: | $4,950 |
| Beds: | 4 |
| Baths: | 3 |
| Fireplace: | N |
| Pool: | None |
Locatin Map:
Payment Calculator:

