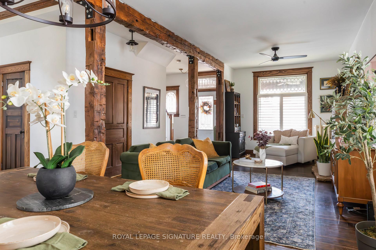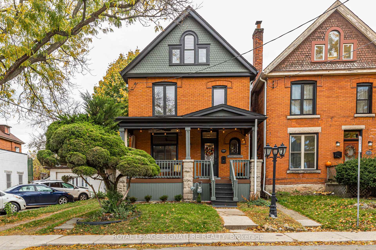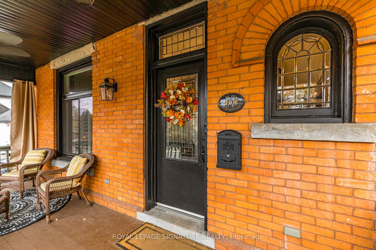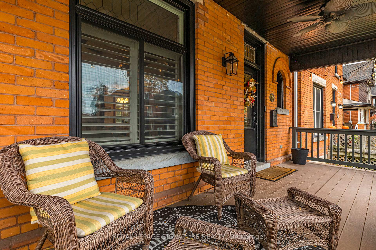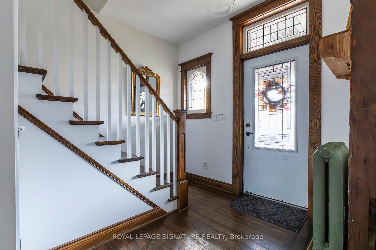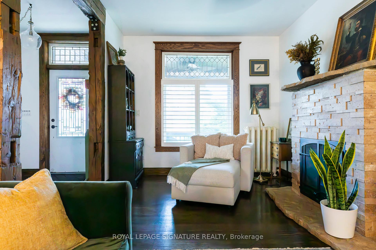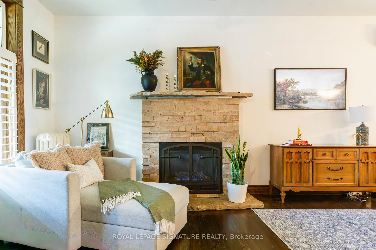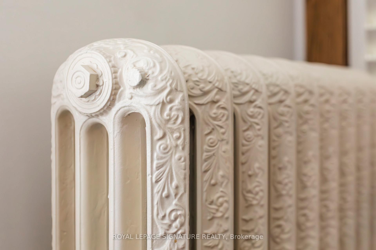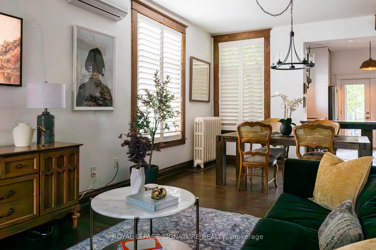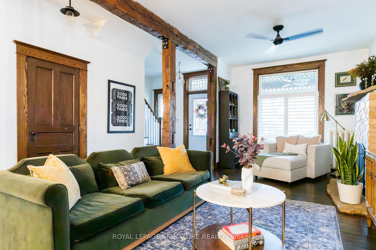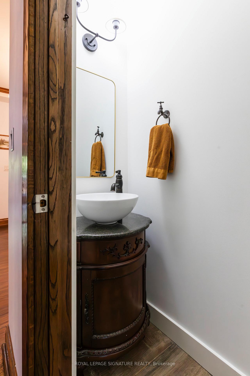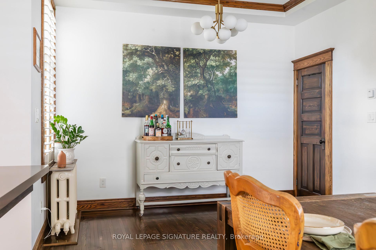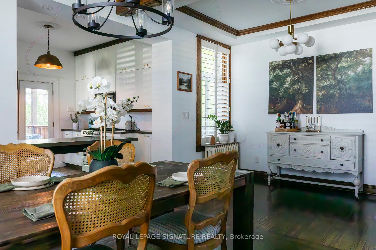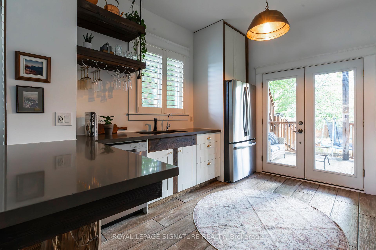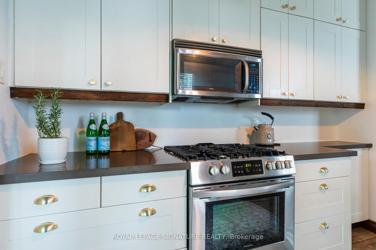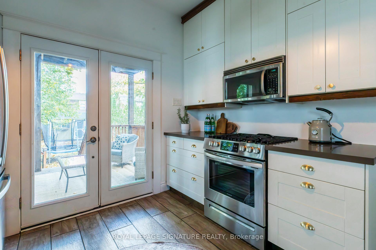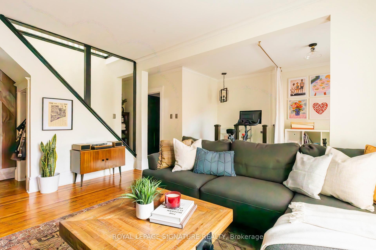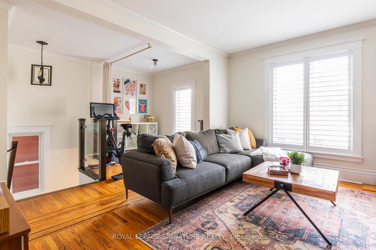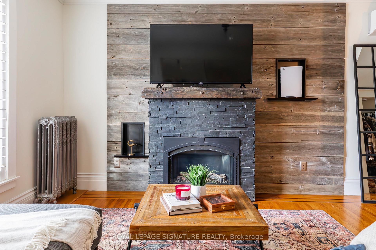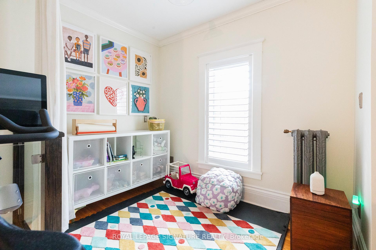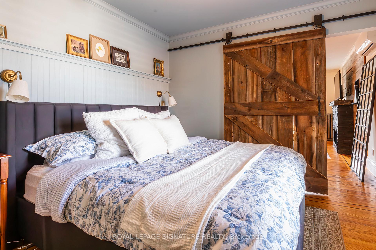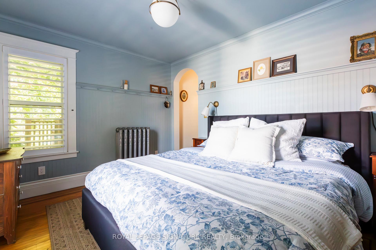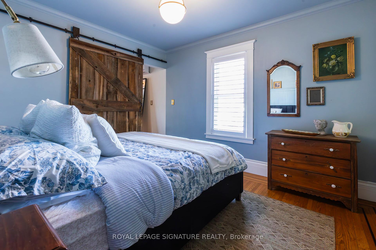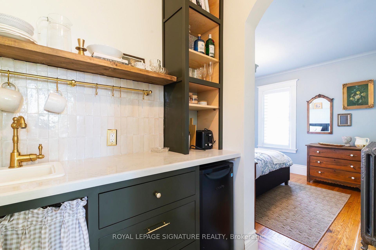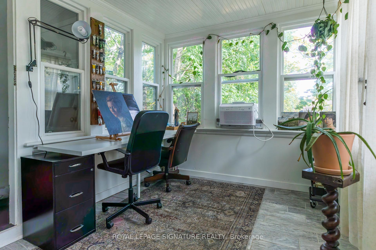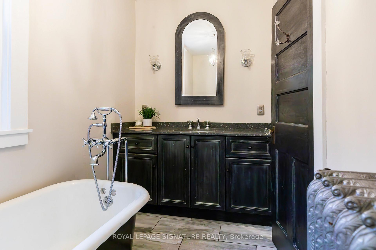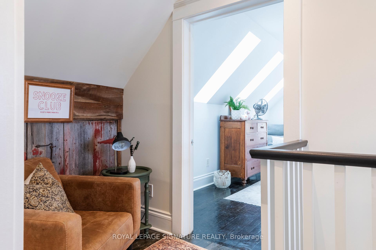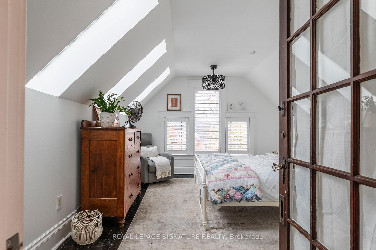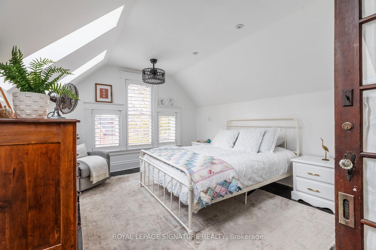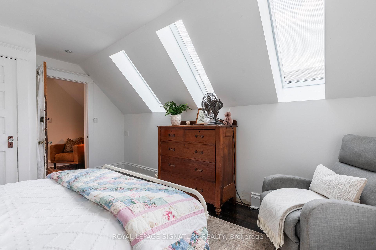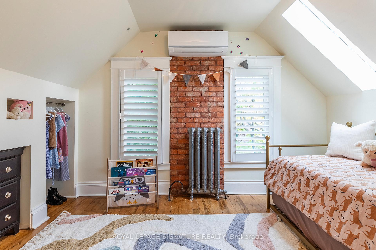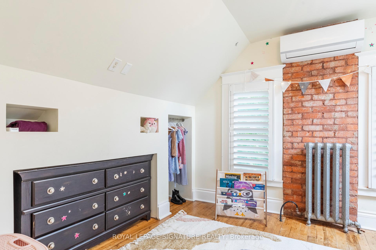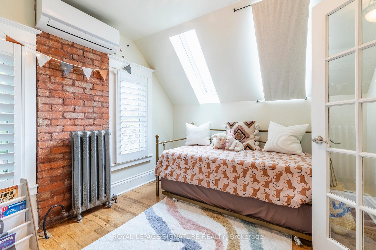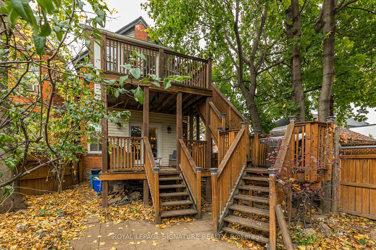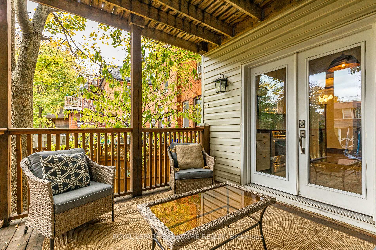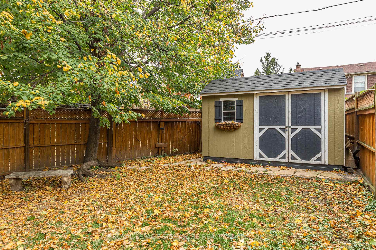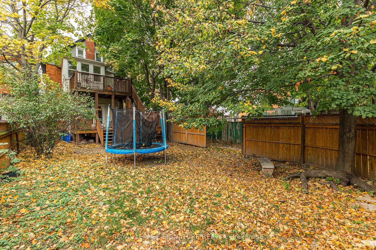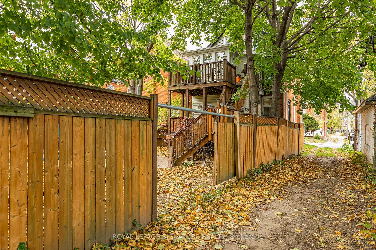$849,000
Available - For Sale
Listing ID: X11889619
109 Fairleigh Ave South , Hamilton, L8M 2K4, Ontario
| Modern renovations meet old-world charm in this Hamilton gem! The covered frontporch with 2 ceiling fans welcomes you into this amazing home! Featuring anopen-concept main floor with restored original hardwood floors, doors and handles. Striking barn wood beams, 9-feet ceiling, oak trim, casings & crown mouldings. Livingroom with gas fireplace, restored ornate radiators, newer windows (2016) with originalleaded glass window inserts, California shutters (2016). Kitchen with porcelain tile,quartz countertops, custom barnyard open shelves & island supports. The 2nd level includes an open family room with gas fireplace and nook perfect for office or play area.Primary bedroom with custom barnwood door, kitchenette with sink and a sunroomthats perfect for studio space with separate entrance and deck. 2nd floor also includes a4-pc bath with clawfoot tub, quartz counters and spacious walk-in shower. 3rd-storeyincludes 2 bedrooms with their own custom skylights, hardwood floor. Wall AC units onevery floor. Basement includes Eagle water softener & purifier, multi-zone radiant heatsystem, tankless water heater (2022), 200-amp electrical (2014) and a separateentrance into the fully-fenced in backyard with custom sliding gate for parking (2021).Welcome Home! |
| Price | $849,000 |
| Taxes: | $4878.00 |
| Address: | 109 Fairleigh Ave South , Hamilton, L8M 2K4, Ontario |
| Lot Size: | 26.00 x 125.00 (Feet) |
| Directions/Cross Streets: | Main/Fairleigh |
| Rooms: | 7 |
| Rooms +: | 1 |
| Bedrooms: | 3 |
| Bedrooms +: | 1 |
| Kitchens: | 1 |
| Family Room: | Y |
| Basement: | Full, W/O |
| Property Type: | Detached |
| Style: | 2 1/2 Storey |
| Exterior: | Brick |
| Garage Type: | None |
| (Parking/)Drive: | Available |
| Drive Parking Spaces: | 1 |
| Pool: | None |
| Other Structures: | Garden Shed |
| Approximatly Square Footage: | 2000-2500 |
| Fireplace/Stove: | Y |
| Heat Source: | Gas |
| Heat Type: | Radiant |
| Central Air Conditioning: | Wall Unit |
| Laundry Level: | Lower |
| Sewers: | Sewers |
| Water: | Municipal |
$
%
Years
This calculator is for demonstration purposes only. Always consult a professional
financial advisor before making personal financial decisions.
| Although the information displayed is believed to be accurate, no warranties or representations are made of any kind. |
| ROYAL LEPAGE SIGNATURE REALTY |
|
|
Ali Shahpazir
Sales Representative
Dir:
416-473-8225
Bus:
416-473-8225
| Book Showing | Email a Friend |
Jump To:
At a Glance:
| Type: | Freehold - Detached |
| Area: | Hamilton |
| Municipality: | Hamilton |
| Neighbourhood: | St. Clair |
| Style: | 2 1/2 Storey |
| Lot Size: | 26.00 x 125.00(Feet) |
| Tax: | $4,878 |
| Beds: | 3+1 |
| Baths: | 2 |
| Fireplace: | Y |
| Pool: | None |
Locatin Map:
Payment Calculator:

