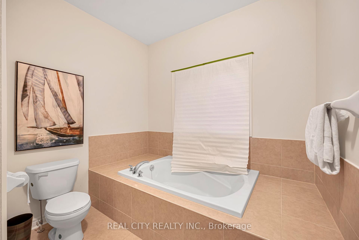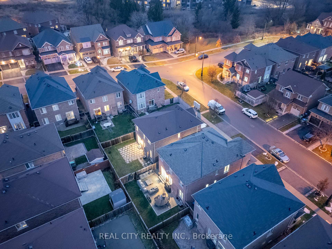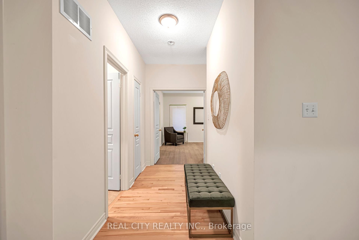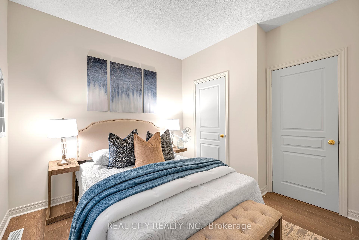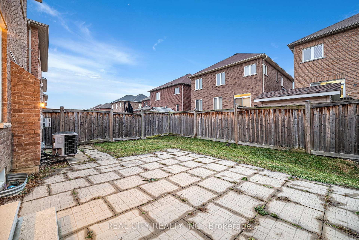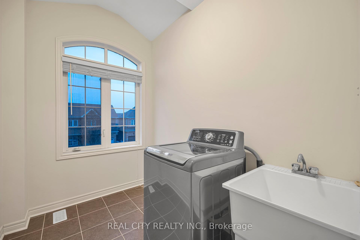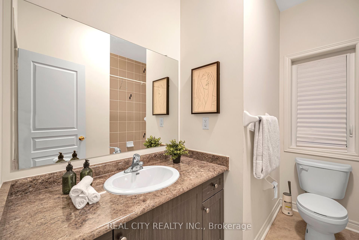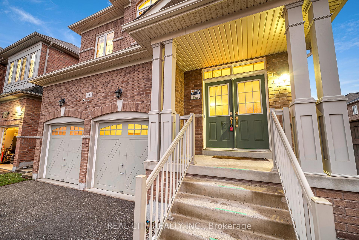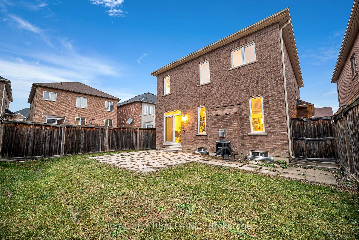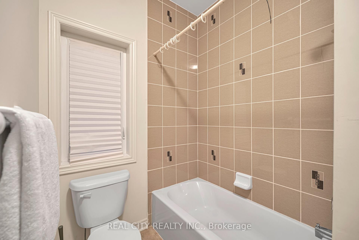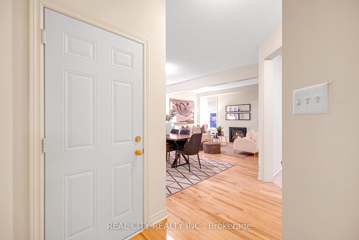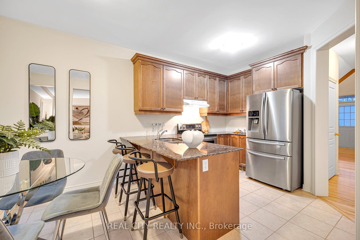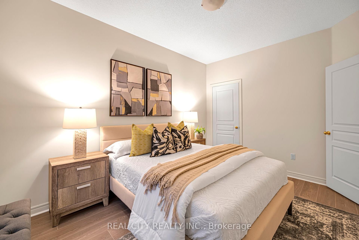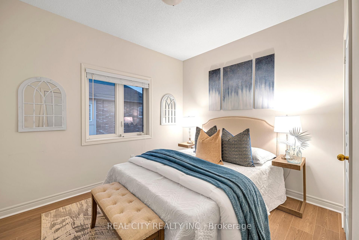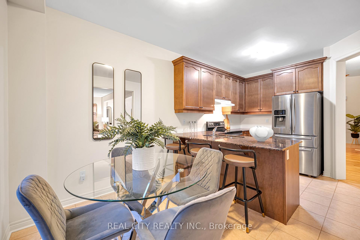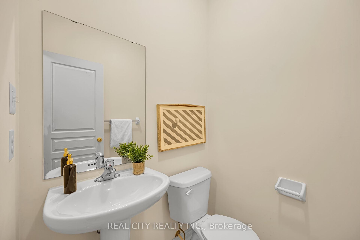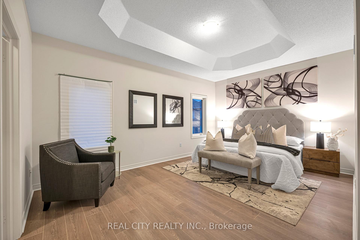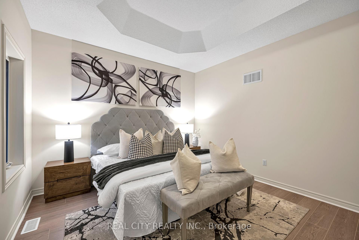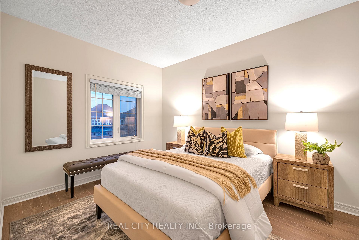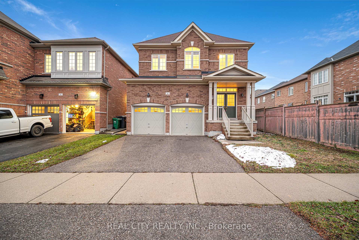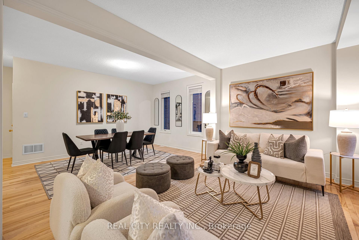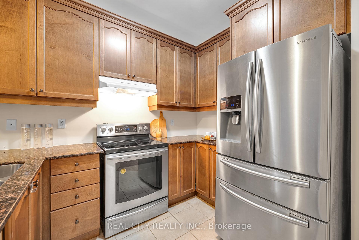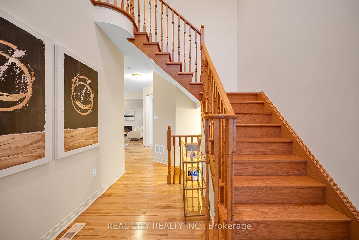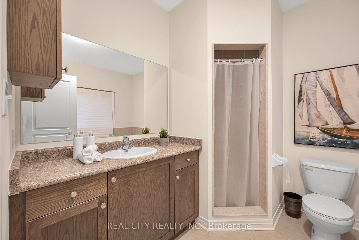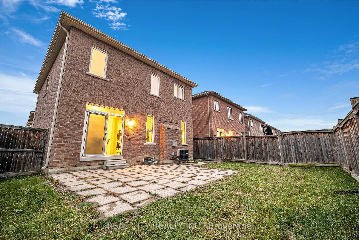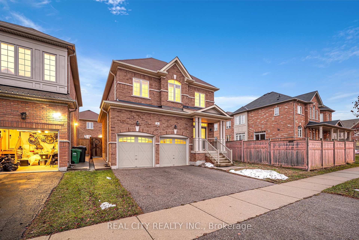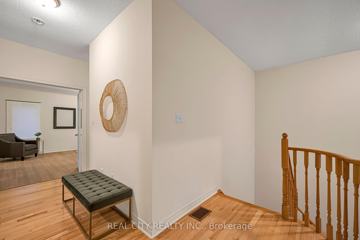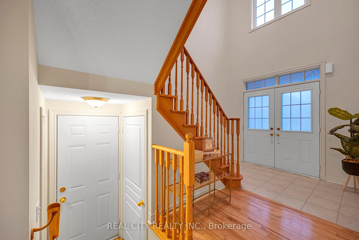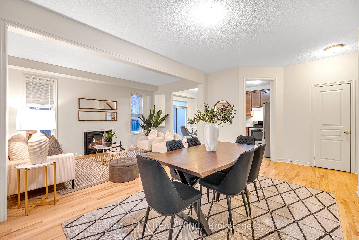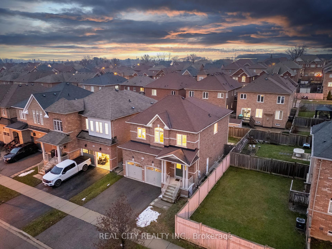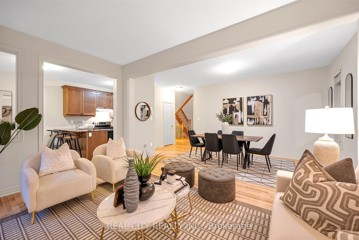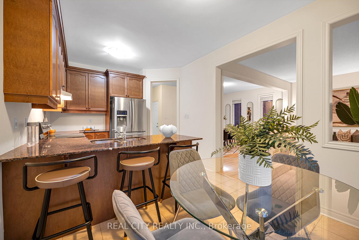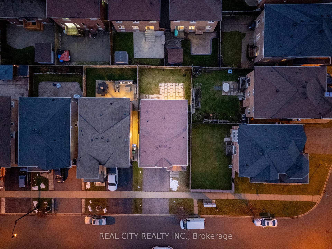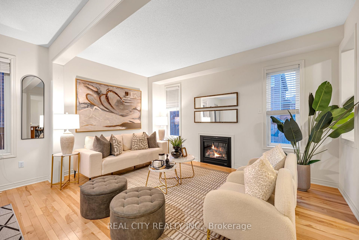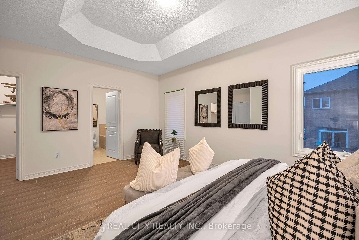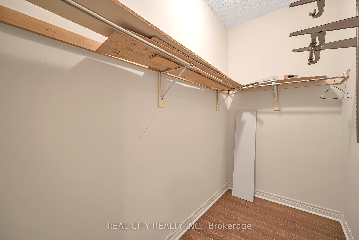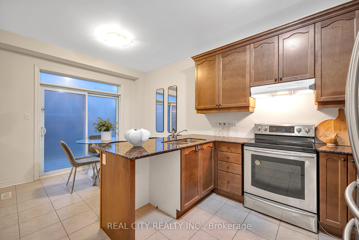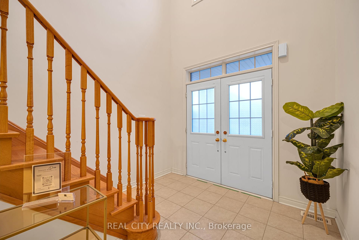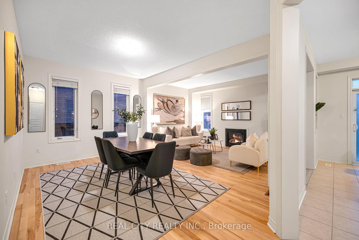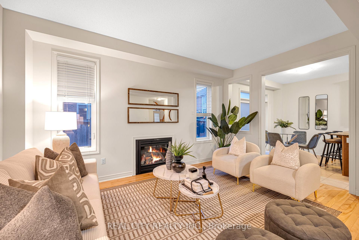$899,000
Available - For Sale
Listing ID: W11889996
4 Bellcrest Rd , Brampton, L6Y 2M7, Ontario
| Welcome to this charming 3-bedroom, 2.5-bathroom, Double Car Garage Detached home at 4 Bellcrest Rd in Brampton. This property has been lovingly maintained by its original owner and is ready for new memories. With a spacious layout, the bright and airy interior features beautiful hardwood floors on the main floor, and new laminate floors on the second floor. This meticulously cared-for home offers a wonderful combination of comfort, style, and an ideal location. Close to schools, parks, GO Station, and much more. The unfinished basement is unspoiled, ready for your special touch to make it an investment opportunity, or an extra space for your family. Don't miss the opportunity to make this home yours! 1744 Sqft above ground, 2575 Sqft including basement. See floor plan on attachments. |
| Extras: S/S Fridge, Stove, Washer, All Light Fixtures, and Window Coverings |
| Price | $899,000 |
| Taxes: | $5800.00 |
| Address: | 4 Bellcrest Rd , Brampton, L6Y 2M7, Ontario |
| Lot Size: | 38.06 x 88.58 (Feet) |
| Directions/Cross Streets: | Queen St/Creditview Rd |
| Rooms: | 8 |
| Bedrooms: | 3 |
| Bedrooms +: | |
| Kitchens: | 1 |
| Family Room: | N |
| Basement: | Unfinished |
| Approximatly Age: | 6-15 |
| Property Type: | Detached |
| Style: | 2-Storey |
| Exterior: | Brick |
| Garage Type: | Attached |
| (Parking/)Drive: | Available |
| Drive Parking Spaces: | 4 |
| Pool: | None |
| Approximatly Age: | 6-15 |
| Fireplace/Stove: | Y |
| Heat Source: | Gas |
| Heat Type: | Forced Air |
| Central Air Conditioning: | Central Air |
| Laundry Level: | Upper |
| Sewers: | Sewers |
| Water: | Municipal |
$
%
Years
This calculator is for demonstration purposes only. Always consult a professional
financial advisor before making personal financial decisions.
| Although the information displayed is believed to be accurate, no warranties or representations are made of any kind. |
| REAL CITY REALTY INC. |
|
|
Ali Shahpazir
Sales Representative
Dir:
416-473-8225
Bus:
416-473-8225
| Virtual Tour | Book Showing | Email a Friend |
Jump To:
At a Glance:
| Type: | Freehold - Detached |
| Area: | Peel |
| Municipality: | Brampton |
| Neighbourhood: | Credit Valley |
| Style: | 2-Storey |
| Lot Size: | 38.06 x 88.58(Feet) |
| Approximate Age: | 6-15 |
| Tax: | $5,800 |
| Beds: | 3 |
| Baths: | 3 |
| Fireplace: | Y |
| Pool: | None |
Locatin Map:
Payment Calculator:

