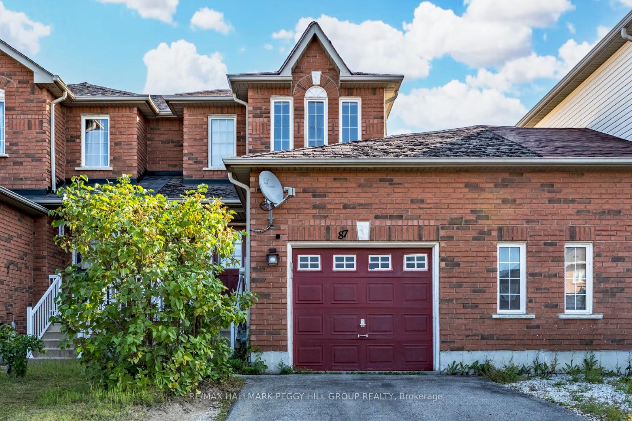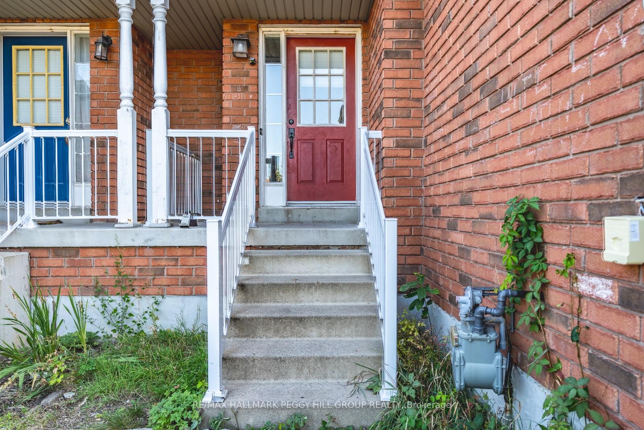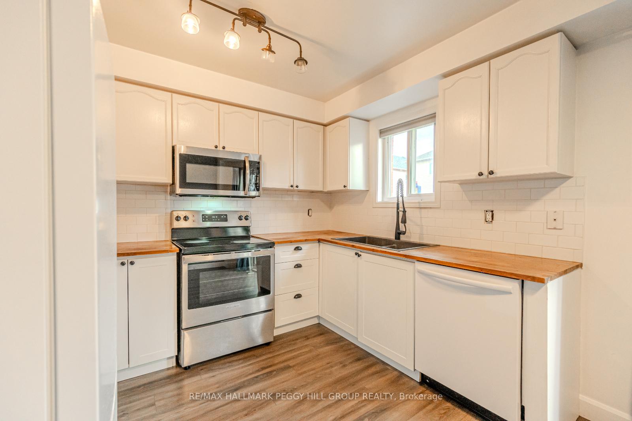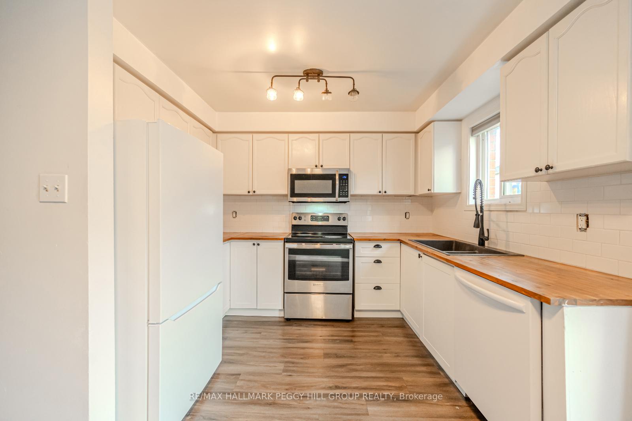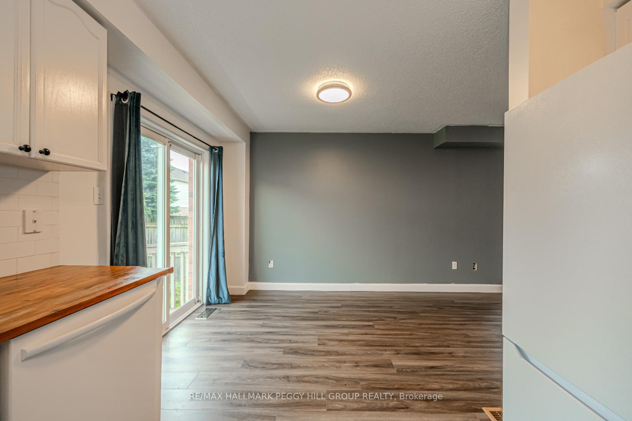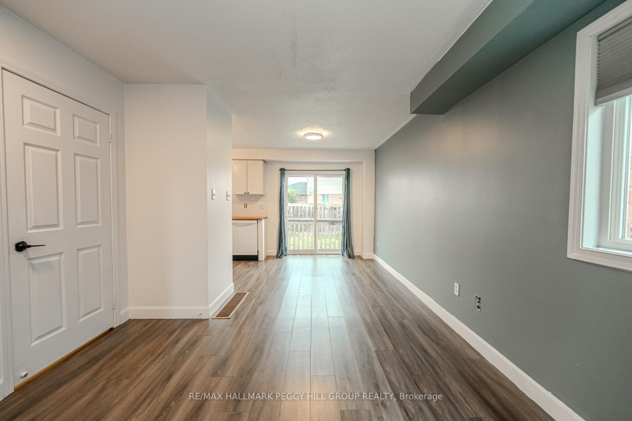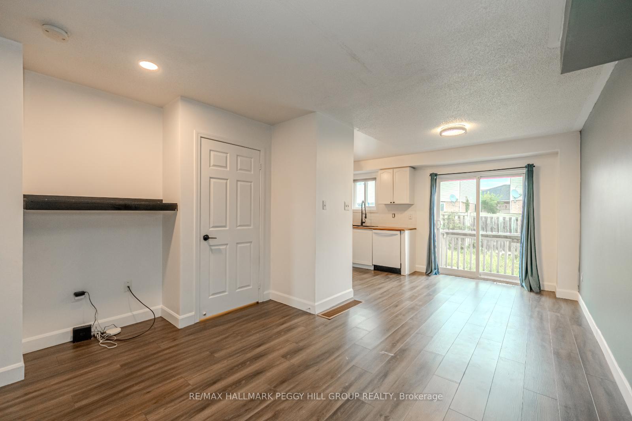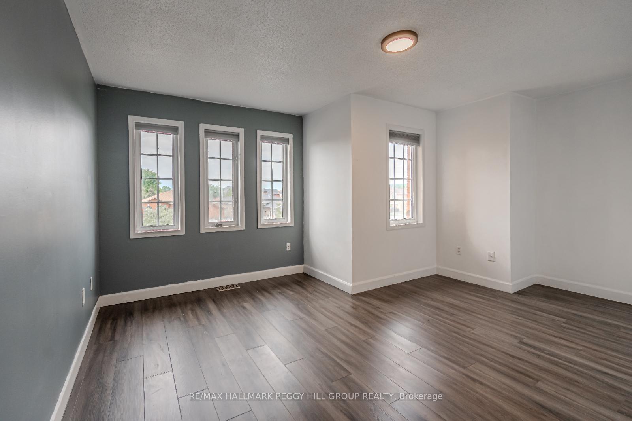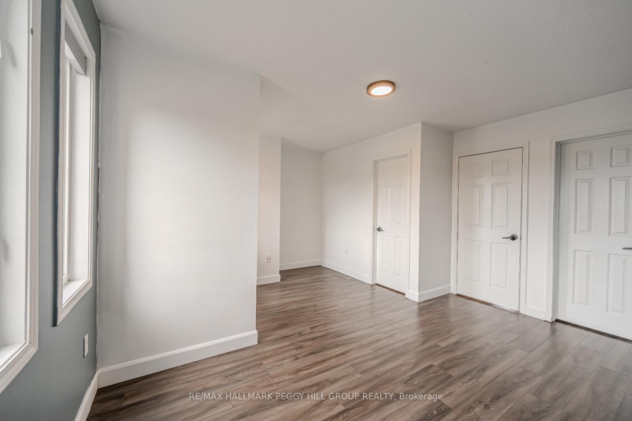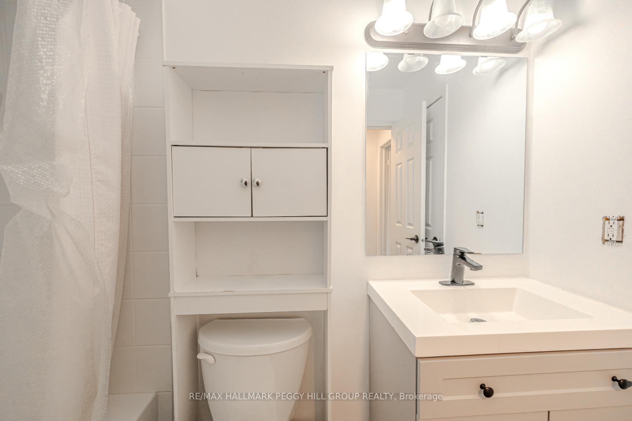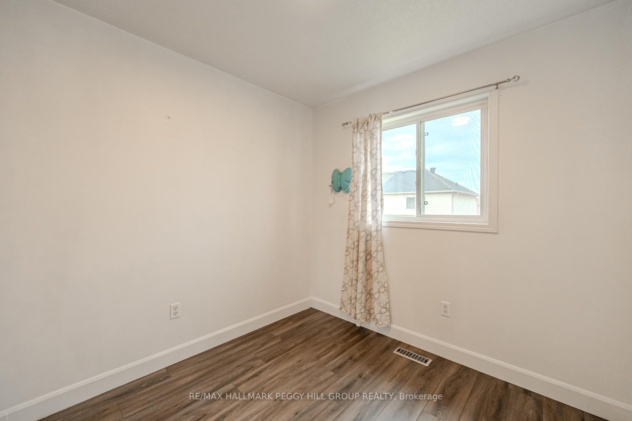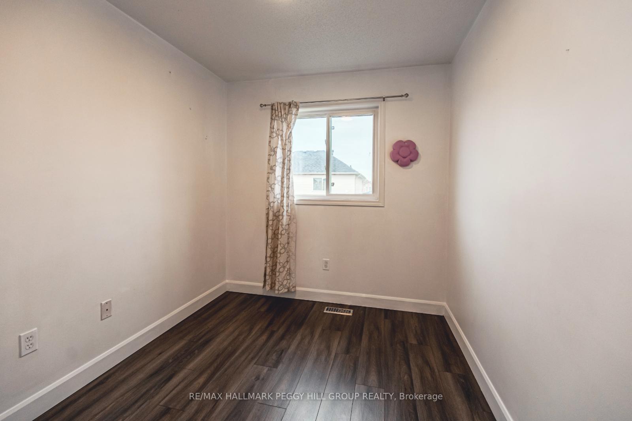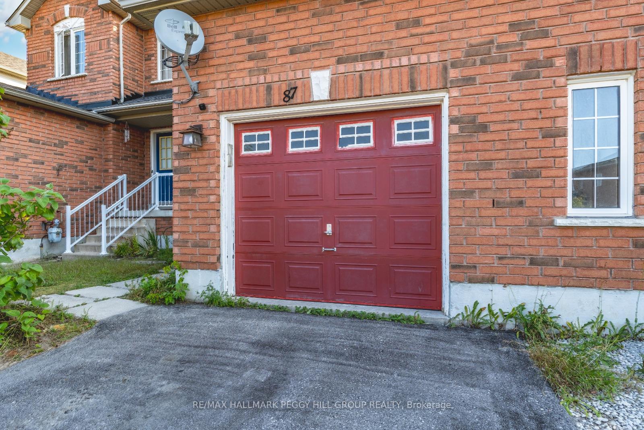$2,700
Available - For Rent
Listing ID: S11889394
87 Pringle Dr , Barrie, L4N 0R4, Ontario
| SPACIOUS THREE-BEDROOM HOME IN A PRIME LOCATION AVAILABLE FOR LEASE! Step into this incredible home situated in a vibrant, family-friendly neighbourhood steps from Pringle Park! Imagine having everything you need right at your fingertips shopping, restaurants, schools, and scenic trails are a short drive away. Plus, with easy access to highways 400, 26, 27 & 90, your commute will be much smoother! Inside, youll love the bright, spacious eat-in kitchen with tons of storage, a walkout to your very own deck, and a fully fenced backyard, perfect for outdoor gatherings or relaxing with a cup of coffee. The primary bedroom boasts a walk-in closet and semi-ensuite bathroom for added convenience. Two additional cozy bedrooms provide ample space for family, guests, or a home office. Need more storage? The unspoiled basement has you covered! Enjoy the convenience of a dedicated in-suite laundry area designed for ease and efficiency. With parking for two cars in the driveway and an attached garage featuring an inside entry and a handy door leading to the yard, this incredible home for lease provides everything you need! |
| Price | $2,700 |
| Address: | 87 Pringle Dr , Barrie, L4N 0R4, Ontario |
| Lot Size: | 24.49 x 96.59 (Feet) |
| Acreage: | < .50 |
| Directions/Cross Streets: | Miller Drive/Sproule Drive/Pringle Drive |
| Rooms: | 5 |
| Bedrooms: | 3 |
| Bedrooms +: | |
| Kitchens: | 1 |
| Family Room: | N |
| Basement: | Full, Unfinished |
| Furnished: | N |
| Approximatly Age: | 16-30 |
| Property Type: | Att/Row/Twnhouse |
| Style: | 2-Storey |
| Exterior: | Brick, Vinyl Siding |
| Garage Type: | Attached |
| (Parking/)Drive: | Private |
| Drive Parking Spaces: | 2 |
| Pool: | None |
| Private Entrance: | Y |
| Approximatly Age: | 16-30 |
| Approximatly Square Footage: | 1100-1500 |
| Property Features: | Fenced Yard, Park, Public Transit, School, School Bus Route |
| Parking Included: | Y |
| Fireplace/Stove: | N |
| Heat Source: | Gas |
| Heat Type: | Forced Air |
| Central Air Conditioning: | Central Air |
| Laundry Level: | Lower |
| Sewers: | Sewers |
| Water: | Municipal |
| Utilities-Cable: | A |
| Utilities-Hydro: | Y |
| Utilities-Gas: | Y |
| Utilities-Telephone: | A |
| Although the information displayed is believed to be accurate, no warranties or representations are made of any kind. |
| RE/MAX HALLMARK PEGGY HILL GROUP REALTY |
|
|
Ali Shahpazir
Sales Representative
Dir:
416-473-8225
Bus:
416-473-8225
| Book Showing | Email a Friend |
Jump To:
At a Glance:
| Type: | Freehold - Att/Row/Twnhouse |
| Area: | Simcoe |
| Municipality: | Barrie |
| Neighbourhood: | Edgehill Drive |
| Style: | 2-Storey |
| Lot Size: | 24.49 x 96.59(Feet) |
| Approximate Age: | 16-30 |
| Beds: | 3 |
| Baths: | 3 |
| Fireplace: | N |
| Pool: | None |
Locatin Map:

