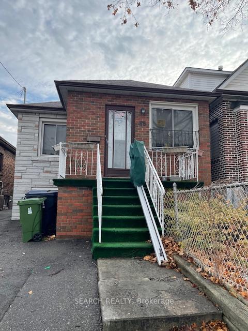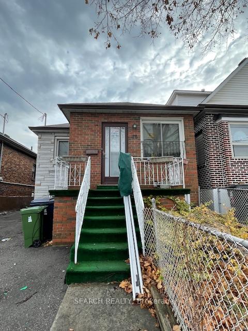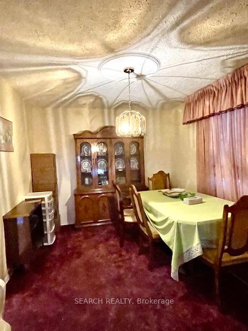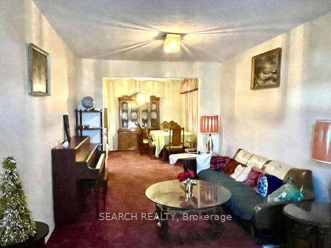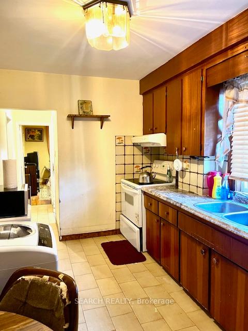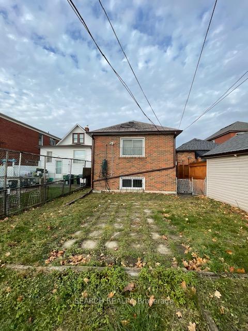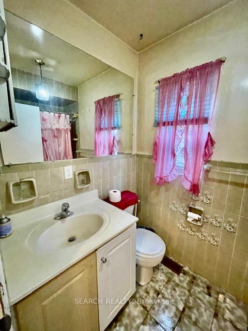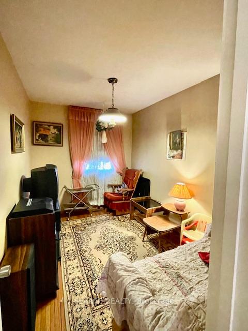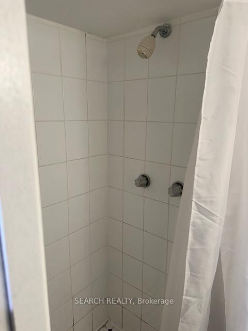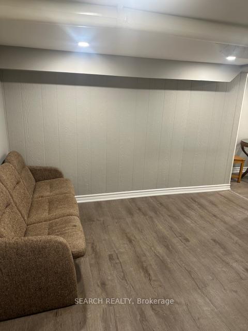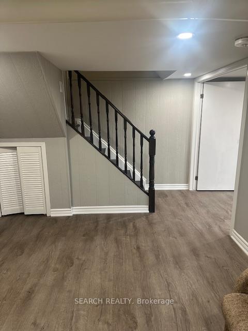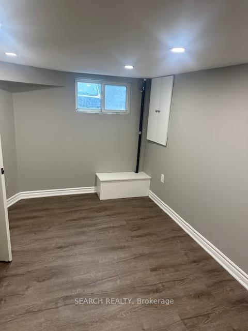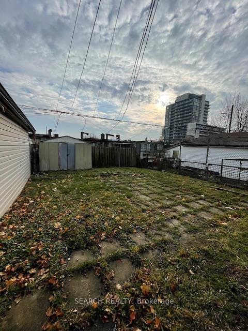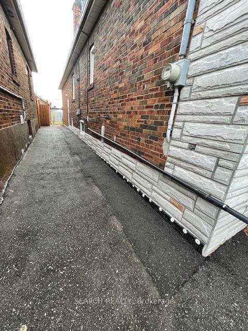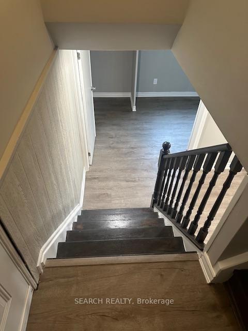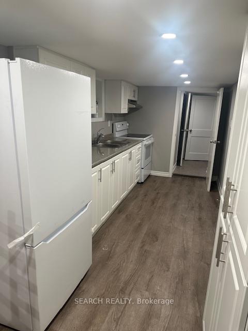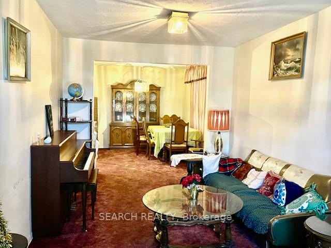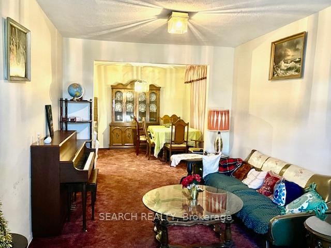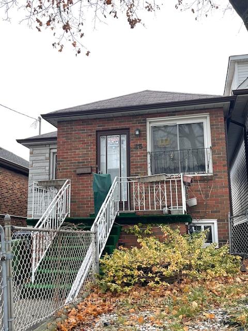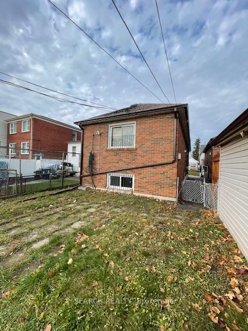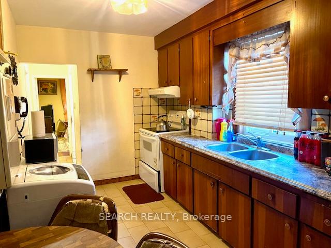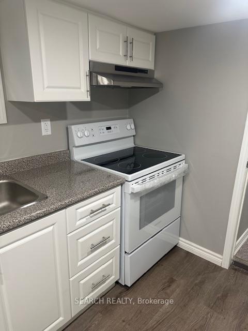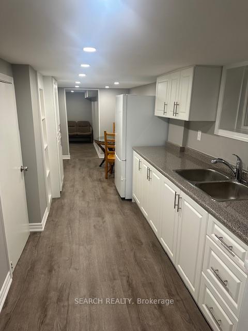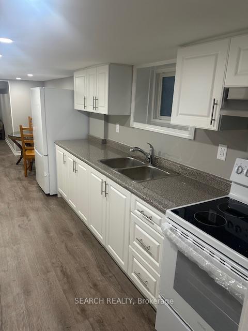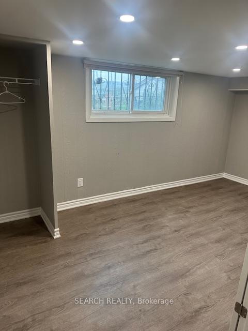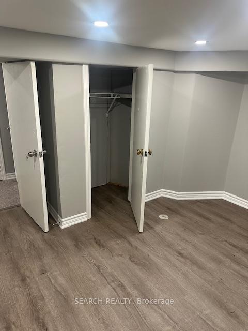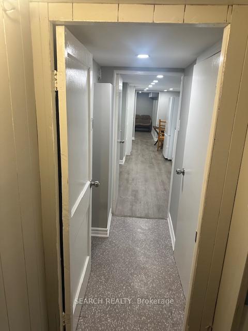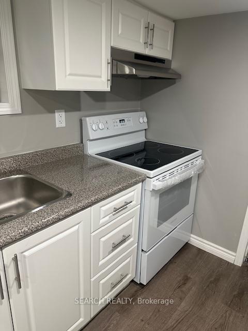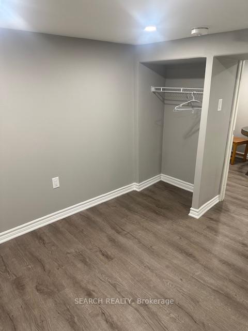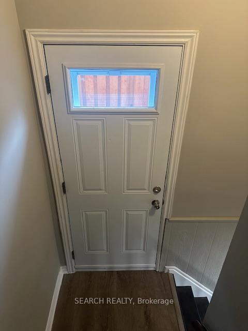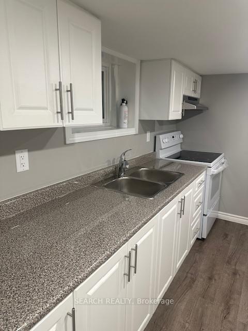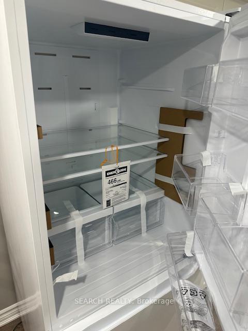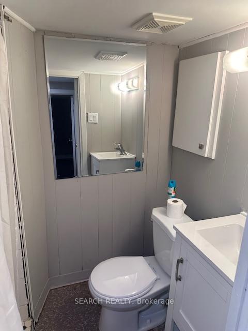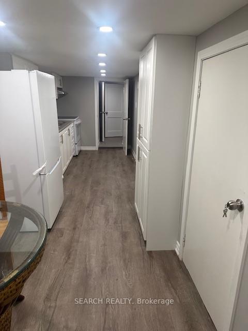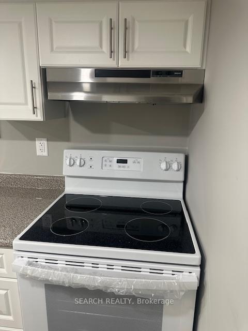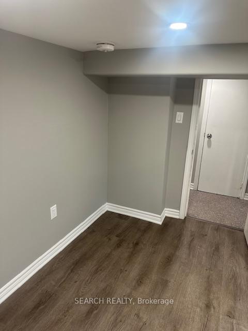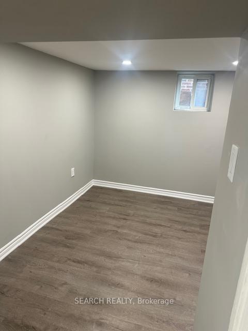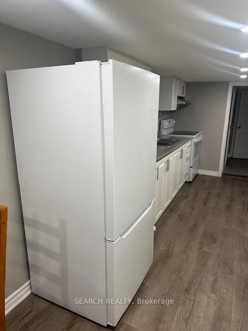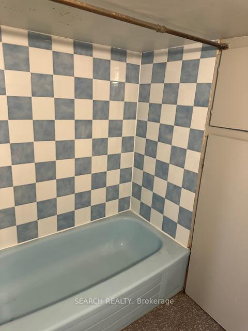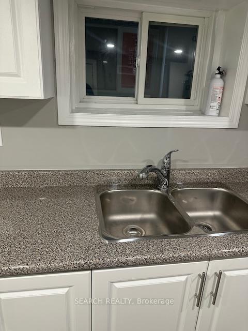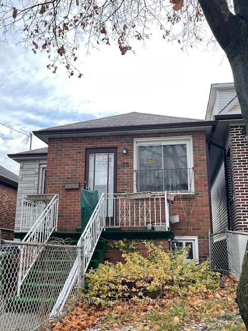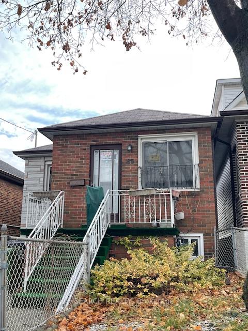$949,000
Available - For Sale
Listing ID: W11890020
65 Livingstone Ave , Toronto, M6E 2L7, Ontario
| Detached Raised Bungalow with Endless Potential in a Prime Location! Unlock the opportunity to make this well-loved bungalow your dream home! Nestled in a highly sought-after neighborhood, this property offers a rare chance to create a modern masterpiece with your personal touch.While this home retains its original charm, it's a true handyman's delight and an ideal canvas for a renovation enthusiast. The main floor boasts three generously sized bedrooms, offering ample space for family living or a reimagined layout. The recently renovated basement features three additional bedrooms and two bathrooms, making it perfect for extended family, guests, or future rental income potential. Set on a quiet, family friendly street, this property enjoys unbeatable proximity to top-rated schools, Eglinton West subway (8 minutes walk), Future LRT, public transit, Yorkdale Mall, Lawrence Square, shops, and easy access to major highways. With solid bones and a fantastic layout, this home is ready for someone with vision to bring it back to life. Whether you're looking to invest, flip, or create your forever home, the possibilities are endless in this thriving neighbourhood. Don't miss this incredible chance to secure a home in a location where value only continues to grow. Schedule your viewing today and let your imagination take over! |
| Extras: Property has been waterproofed outside. See photo attached. |
| Price | $949,000 |
| Taxes: | $3969.85 |
| Address: | 65 Livingstone Ave , Toronto, M6E 2L7, Ontario |
| Lot Size: | 25.10 x 110.14 (Feet) |
| Directions/Cross Streets: | N. of Eglintin/W. of Marlee |
| Rooms: | 6 |
| Bedrooms: | 3 |
| Bedrooms +: | 3 |
| Kitchens: | 1 |
| Kitchens +: | 1 |
| Family Room: | N |
| Basement: | Finished, Sep Entrance |
| Property Type: | Detached |
| Style: | Bungalow-Raised |
| Exterior: | Brick |
| Garage Type: | None |
| (Parking/)Drive: | Private |
| Drive Parking Spaces: | 1 |
| Pool: | None |
| Property Features: | Library, Park, Public Transit, School |
| Fireplace/Stove: | N |
| Heat Source: | Gas |
| Heat Type: | Forced Air |
| Central Air Conditioning: | Central Air |
| Laundry Level: | Lower |
| Elevator Lift: | N |
| Sewers: | Sewers |
| Water: | Municipal |
$
%
Years
This calculator is for demonstration purposes only. Always consult a professional
financial advisor before making personal financial decisions.
| Although the information displayed is believed to be accurate, no warranties or representations are made of any kind. |
| SEARCH REALTY |
|
|
Ali Shahpazir
Sales Representative
Dir:
416-473-8225
Bus:
416-473-8225
| Book Showing | Email a Friend |
Jump To:
At a Glance:
| Type: | Freehold - Detached |
| Area: | Toronto |
| Municipality: | Toronto |
| Neighbourhood: | Briar Hill-Belgravia |
| Style: | Bungalow-Raised |
| Lot Size: | 25.10 x 110.14(Feet) |
| Tax: | $3,969.85 |
| Beds: | 3+3 |
| Baths: | 3 |
| Fireplace: | N |
| Pool: | None |
Locatin Map:
Payment Calculator:

