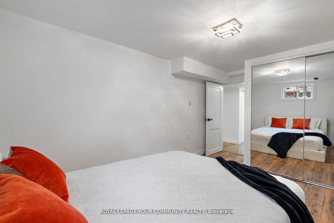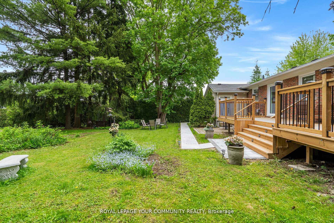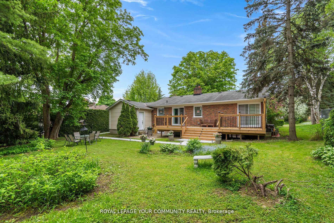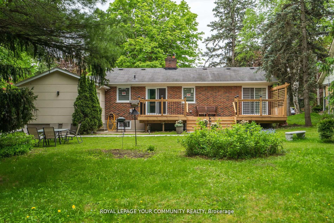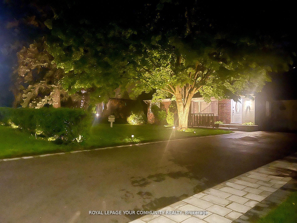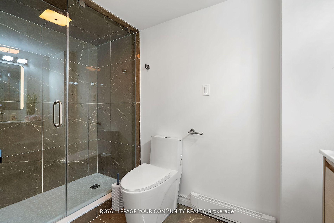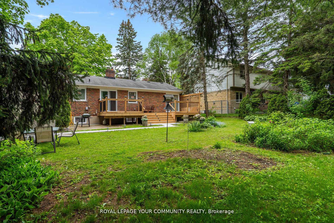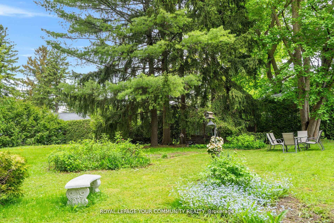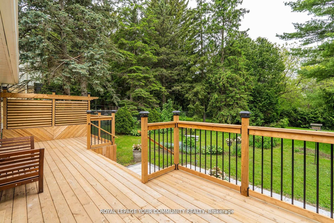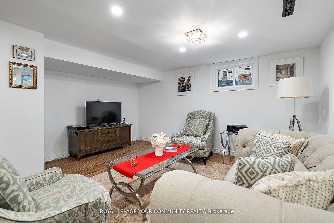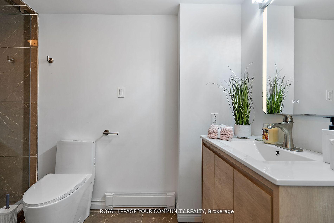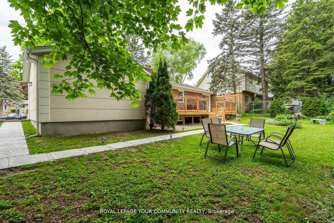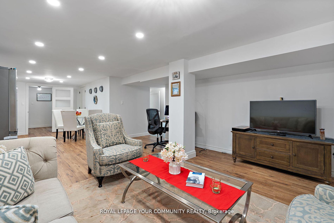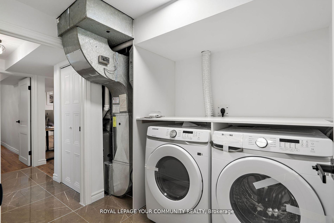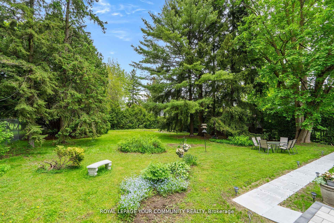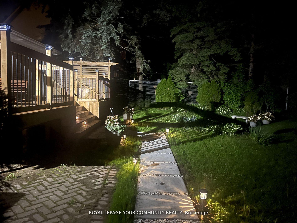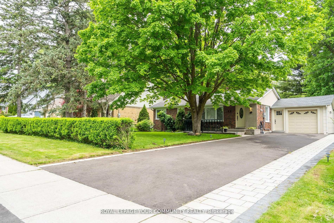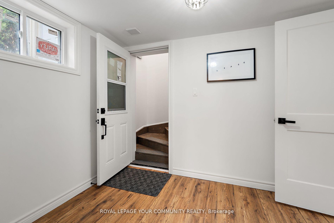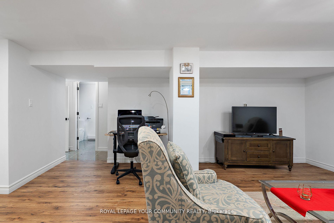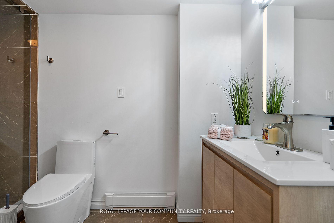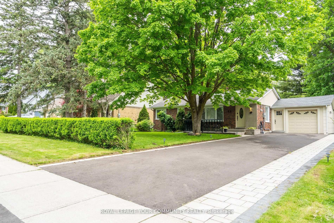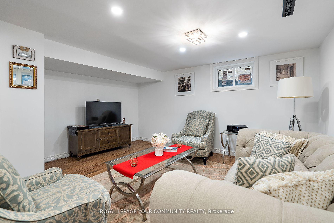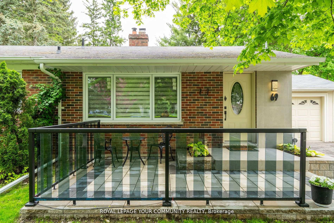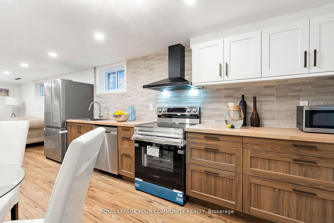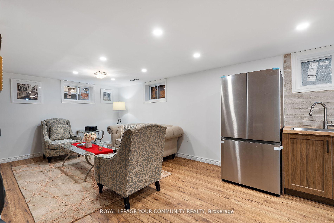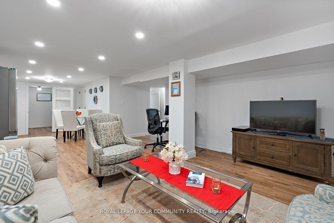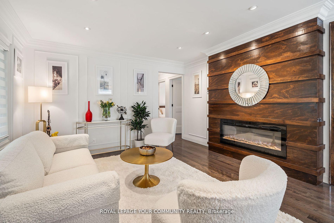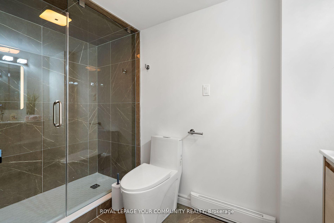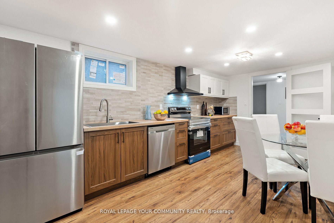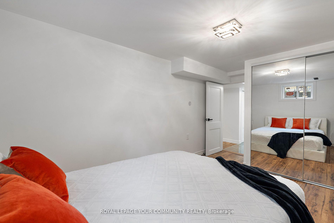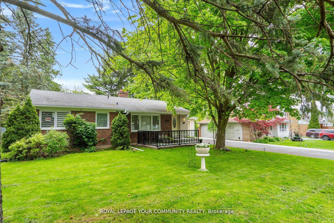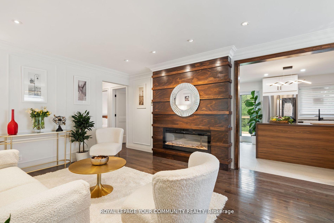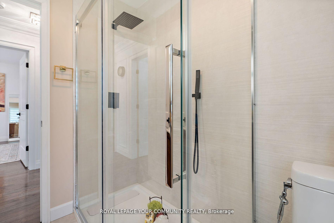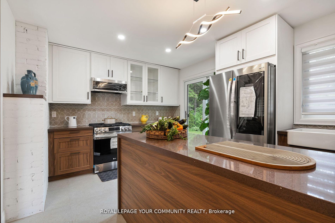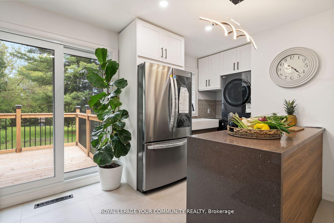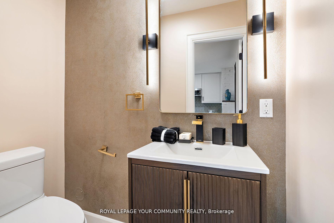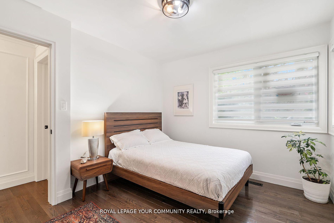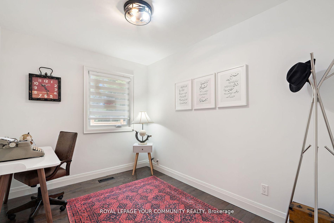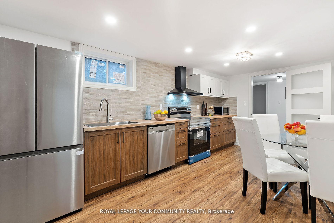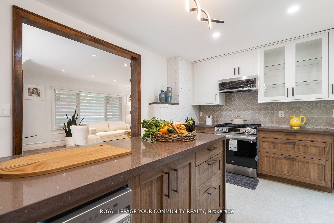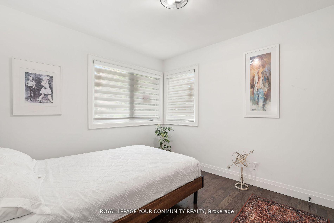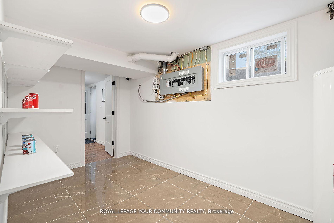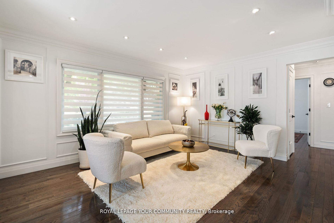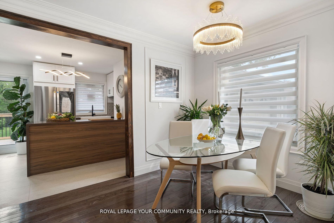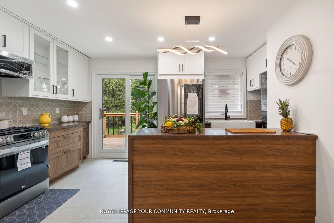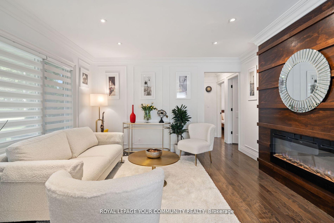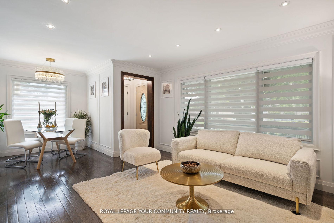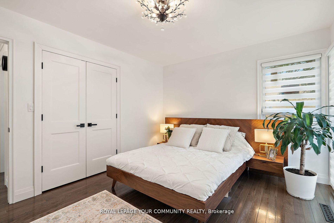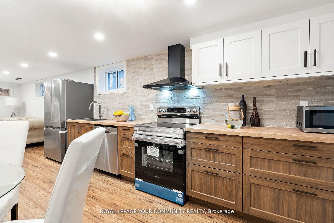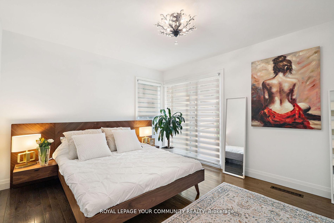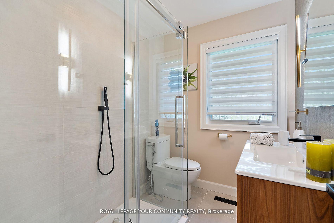$1,299,880
Available - For Sale
Listing ID: N11889722
69 Don Mor Dr , Newmarket, L3Y 1G8, Ontario
| Presents an exceptional home fully renovated and offers a perfect blend of luxury functionality and large mature trees throughout a land 75 ft by 200 ft. This fully renovated property features 3+1 bedrooms & 2+1 bathrooms, beautiful hardwood flooring (main floor) throughout and two large patio gates creating a picture of awesome large mature trees back yard; and an airy atmosphere inside the house. The open-concept layout connects the gourmet kitchen with all-new S.Steele appliances, to the rest of the living space. Large size Deck (300 Sq.ft.), new 200 Amps electricity panel, new 60 amps panel for EV, Landscaping lights by transforming 12 volts panel, newer garage door opener with emergency battery, newer extended paving driveway, new all doors, new windows, new trims and .... are extra value of the property. Located in the prime area of Newmarket, this property offers easy access to various amenities, schools, parks, and more. It is the perfect place to call home, providing a harmonious blend of luxury, comfort, and convenience. The attractive land is 75 ft. by 200 ft. Feet (15000 Sq.ft.)Beautiful Rectangle, level landscape (flat), with the south face! The best investment by existing and future value. Low property TAX. |
| Extras: This stunning home also includes a basement with a separate entrance and is ready to accommodate a second kitchen, making it ideal for an in-law suite, generating extra income. Inspection report available Upon request. |
| Price | $1,299,880 |
| Taxes: | $5081.18 |
| Address: | 69 Don Mor Dr , Newmarket, L3Y 1G8, Ontario |
| Lot Size: | 75.00 x 200.00 (Feet) |
| Acreage: | < .50 |
| Directions/Cross Streets: | YONGE/EAGLE |
| Rooms: | 7 |
| Rooms +: | 7 |
| Bedrooms: | 3 |
| Bedrooms +: | 1 |
| Kitchens: | 1 |
| Kitchens +: | 1 |
| Family Room: | N |
| Basement: | Apartment, Sep Entrance |
| Approximatly Age: | 51-99 |
| Property Type: | Detached |
| Style: | Bungalow |
| Exterior: | Brick, Stucco/Plaster |
| Garage Type: | Attached |
| (Parking/)Drive: | Private |
| Drive Parking Spaces: | 8 |
| Pool: | None |
| Approximatly Age: | 51-99 |
| Property Features: | Clear View, Electric Car Charg, Fenced Yard, Hospital, Public Transit, School Bus Route |
| Fireplace/Stove: | Y |
| Heat Source: | Gas |
| Heat Type: | Forced Air |
| Central Air Conditioning: | Central Air |
| Laundry Level: | Main |
| Elevator Lift: | N |
| Sewers: | Sewers |
| Water: | Municipal |
| Utilities-Cable: | A |
| Utilities-Hydro: | A |
| Utilities-Gas: | A |
$
%
Years
This calculator is for demonstration purposes only. Always consult a professional
financial advisor before making personal financial decisions.
| Although the information displayed is believed to be accurate, no warranties or representations are made of any kind. |
| ROYAL LEPAGE YOUR COMMUNITY REALTY |
|
|
Ali Shahpazir
Sales Representative
Dir:
416-473-8225
Bus:
416-473-8225
| Book Showing | Email a Friend |
Jump To:
At a Glance:
| Type: | Freehold - Detached |
| Area: | York |
| Municipality: | Newmarket |
| Neighbourhood: | Central Newmarket |
| Style: | Bungalow |
| Lot Size: | 75.00 x 200.00(Feet) |
| Approximate Age: | 51-99 |
| Tax: | $5,081.18 |
| Beds: | 3+1 |
| Baths: | 3 |
| Fireplace: | Y |
| Pool: | None |
Locatin Map:
Payment Calculator:

