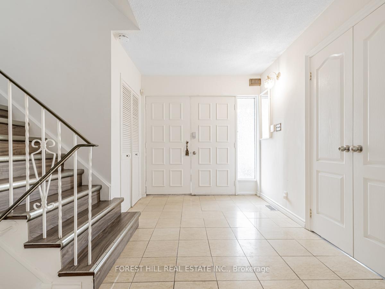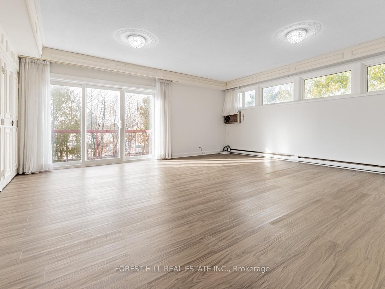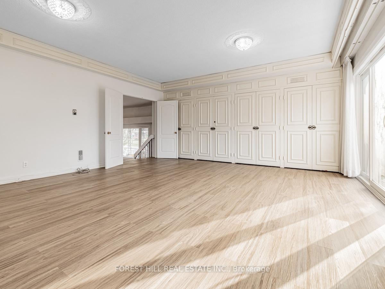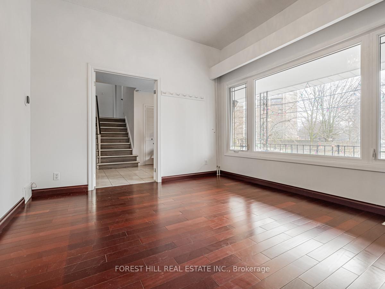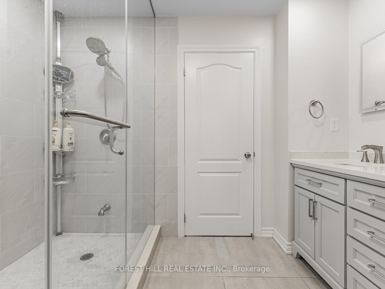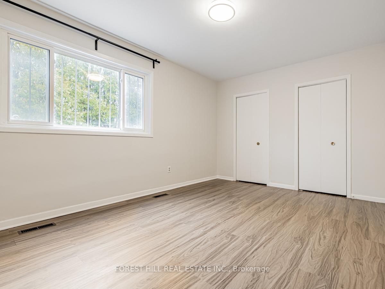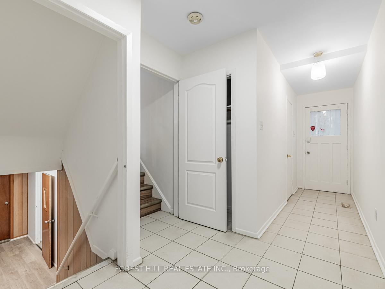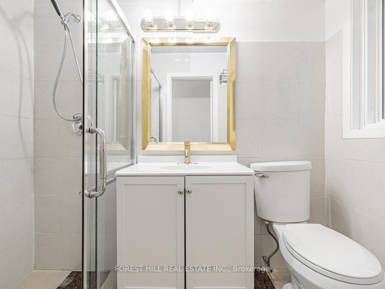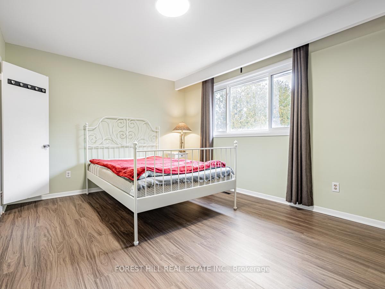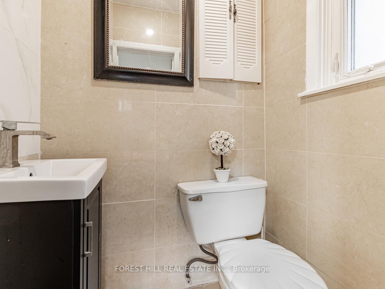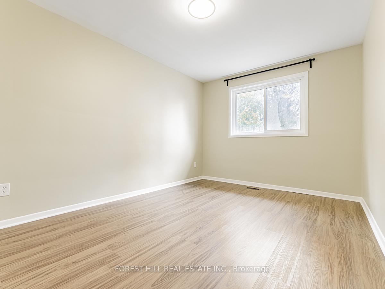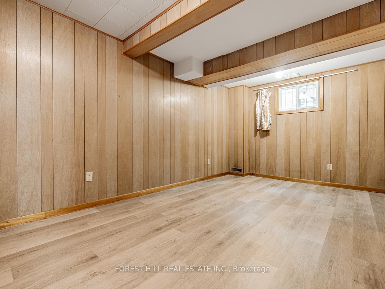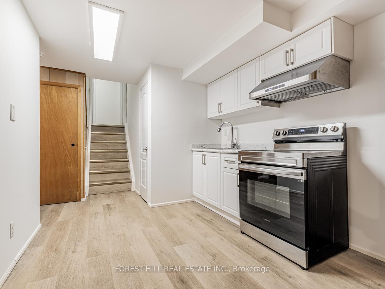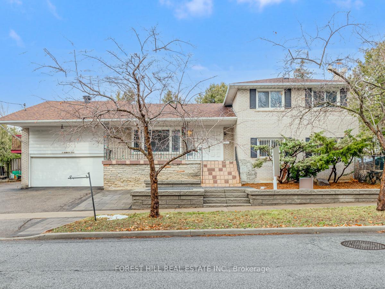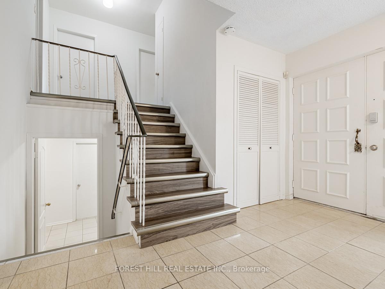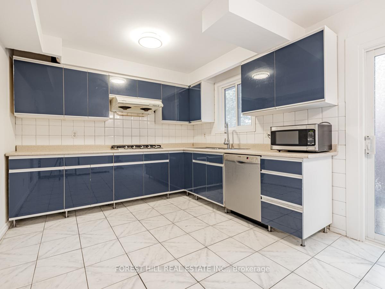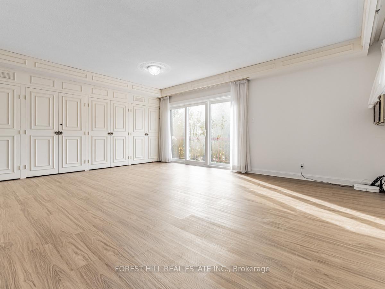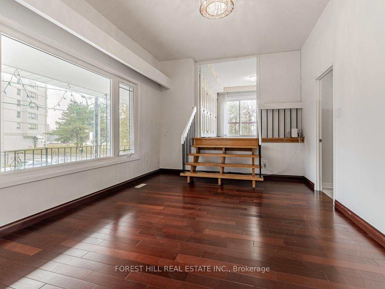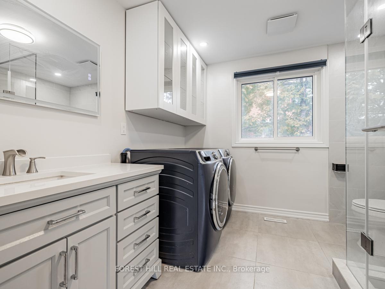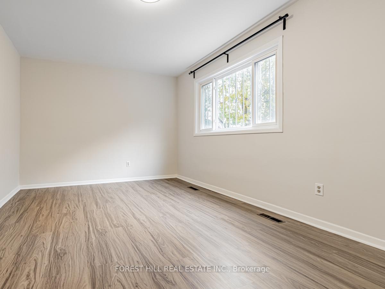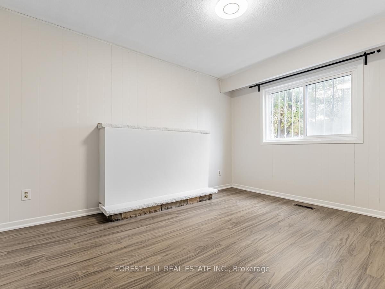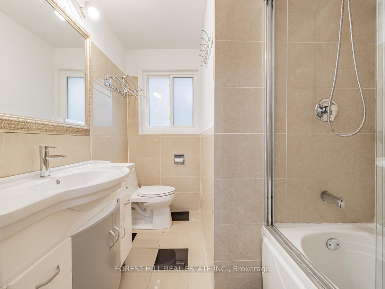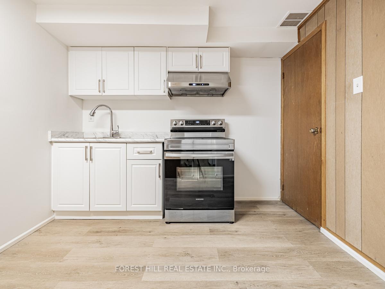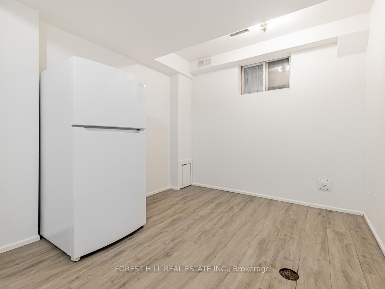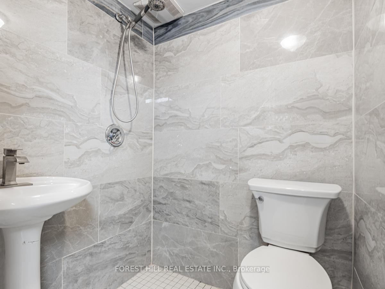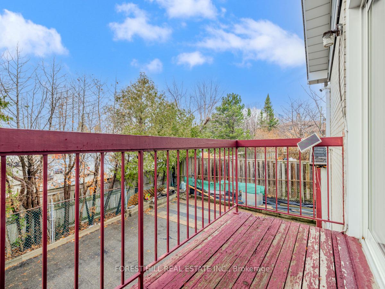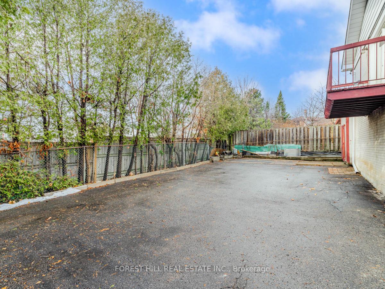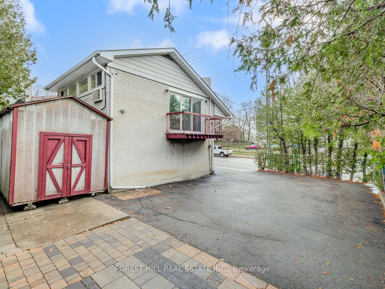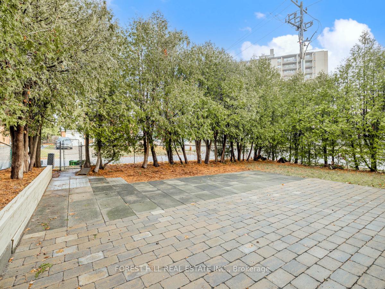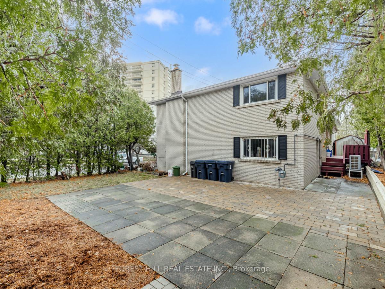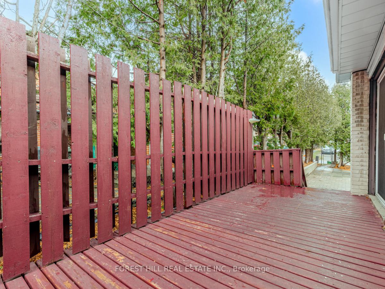$1,588,000
Available - For Sale
Listing ID: C11889232
2 Axsmith Cres , Toronto, M2J 3K3, Ontario
| ***RARE-FIND-----GREAT OPPORTUNITY TO INVESTORS-----a Rare Investment property with a Potential-Potential Solid Income Of Spacious Home On Premium Land-----55x120Ft------In high demand area of Don Valley Village***RECENTLY-RENOVATED Executive Family Home(Perfectly Move-In Condition)-----To Live Your Family Life Here Now & Invest Your Family's Asset(Potentially a Semi-Residential/Commercial Spot------Great Potential Opportunity*****Use As A Professional Or Home Office & Residential-Use Combined*****Rapidly Growing Neighbourhood(Potential Future Development Location)**Amazingly-Spacious 4 Levels Sidesplit & Recently Reno'd/Updated Home---5Bedrms & 4Washrooms & 2Kitchens & 2Laundry Rooms--Apx 8 Parking Spots with 2Cars Garage---Large Family Room Space Above Garage--Balcony & Lot Of Storage Area & All Generous Bedroom(Upper Level) W/Abundant Natural Sunlight(Upper Level) & A Separate Entrance To a Ground Level(Sunny Bright Ground Level)---1Bedrm--2Dens W/Good Size Of Windows & Super Clean/Clean Basement Level---Kitchen/Washroom/Rec Room & Laundry Room |
| Extras: *2Kitchens(Main/Bsmt),2Laundry Rms,Main-Bsmt Kitchen(3Fridges,2Stoves,Hoodfan,B/I Dishwasher),Newer Front-Load Washer/Dryer(Main),2nd Laundry(Washer/Dryer--Bsmt),Hardwood Flr,Laminate Flr,Eat-In Updated Kitchen,Extra Kitchen(Bsmt),2Sundecks |
| Price | $1,588,000 |
| Taxes: | $6308.85 |
| Address: | 2 Axsmith Cres , Toronto, M2J 3K3, Ontario |
| Lot Size: | 55.00 x 120.00 (Feet) |
| Directions/Cross Streets: | E.Don Mills And S.Finch Ave |
| Rooms: | 9 |
| Rooms +: | 3 |
| Bedrooms: | 6 |
| Bedrooms +: | 2 |
| Kitchens: | 1 |
| Kitchens +: | 1 |
| Family Room: | Y |
| Basement: | Finished |
| Property Type: | Detached |
| Style: | Sidesplit 4 |
| Exterior: | Brick |
| Garage Type: | Built-In |
| (Parking/)Drive: | Private |
| Drive Parking Spaces: | 6 |
| Pool: | None |
| Property Features: | Other, Park, Place Of Worship, Public Transit, Rec Centre, School |
| Fireplace/Stove: | N |
| Heat Source: | Gas |
| Heat Type: | Forced Air |
| Central Air Conditioning: | Central Air |
| Laundry Level: | Main |
| Sewers: | Sewers |
| Water: | Municipal |
| Utilities-Cable: | A |
| Utilities-Hydro: | Y |
| Utilities-Gas: | Y |
| Utilities-Telephone: | A |
$
%
Years
This calculator is for demonstration purposes only. Always consult a professional
financial advisor before making personal financial decisions.
| Although the information displayed is believed to be accurate, no warranties or representations are made of any kind. |
| FOREST HILL REAL ESTATE INC. |
|
|
Ali Shahpazir
Sales Representative
Dir:
416-473-8225
Bus:
416-473-8225
| Book Showing | Email a Friend |
Jump To:
At a Glance:
| Type: | Freehold - Detached |
| Area: | Toronto |
| Municipality: | Toronto |
| Neighbourhood: | Don Valley Village |
| Style: | Sidesplit 4 |
| Lot Size: | 55.00 x 120.00(Feet) |
| Tax: | $6,308.85 |
| Beds: | 6+2 |
| Baths: | 5 |
| Fireplace: | N |
| Pool: | None |
Locatin Map:
Payment Calculator:

