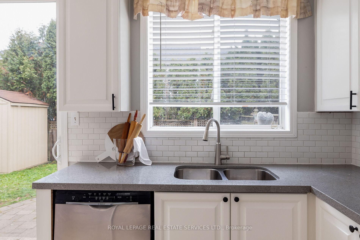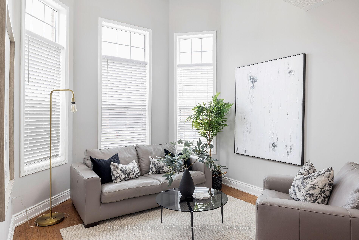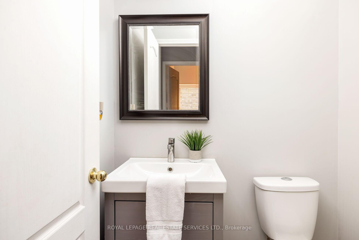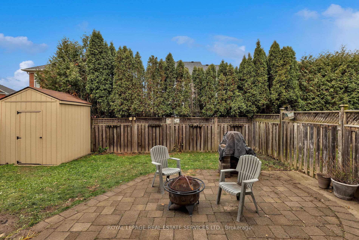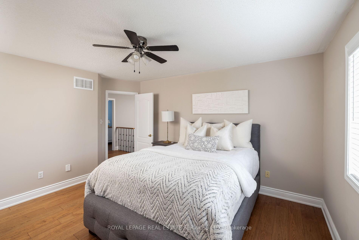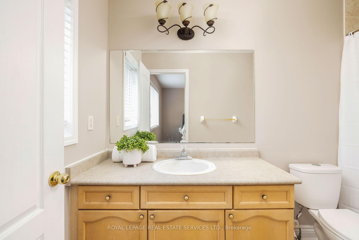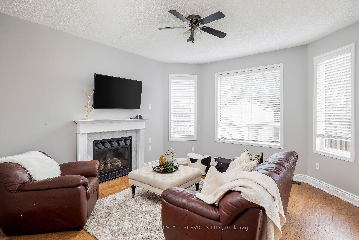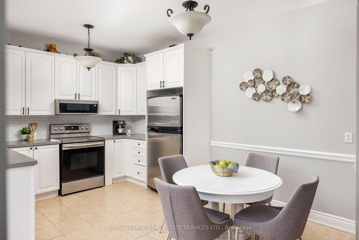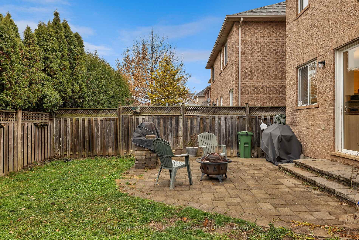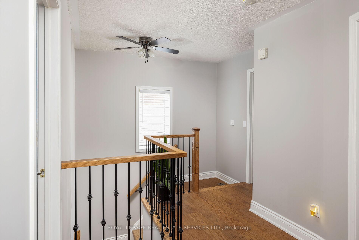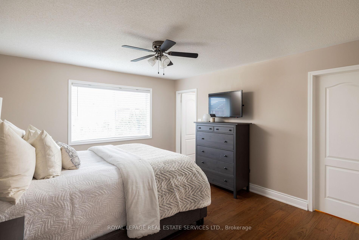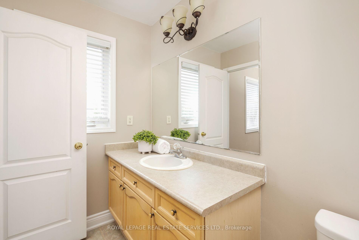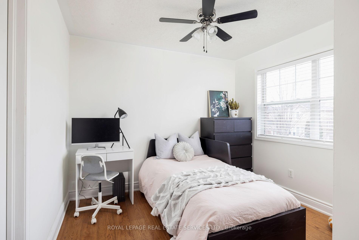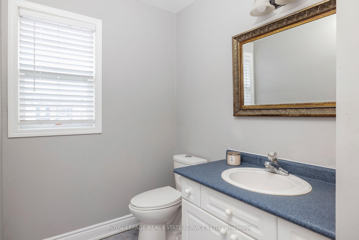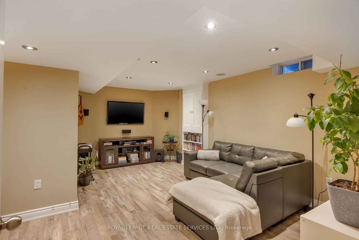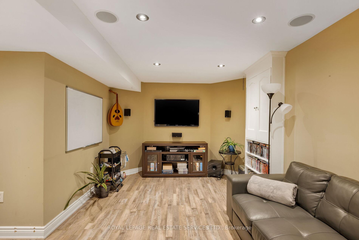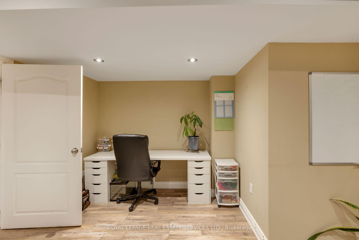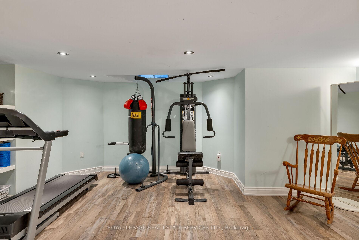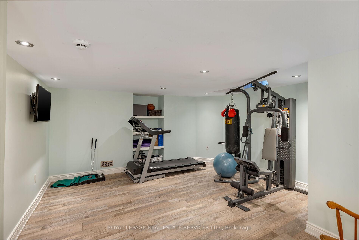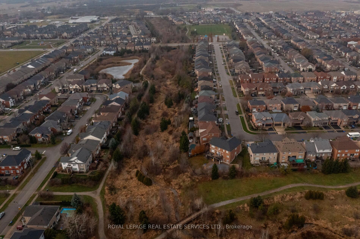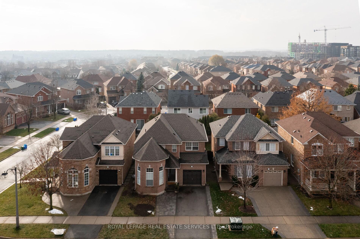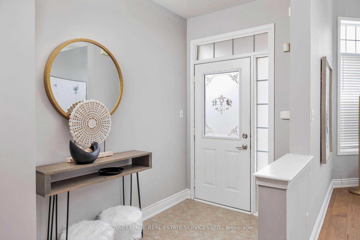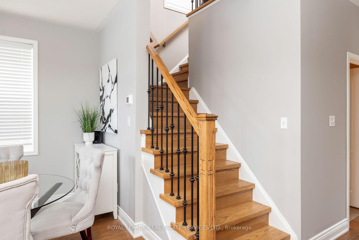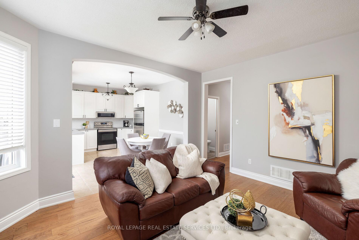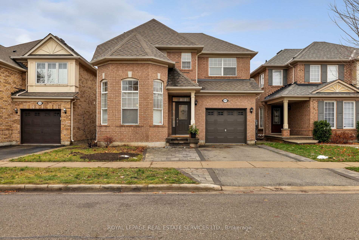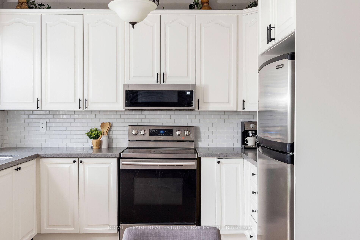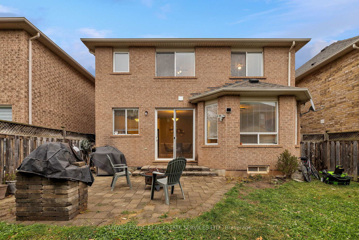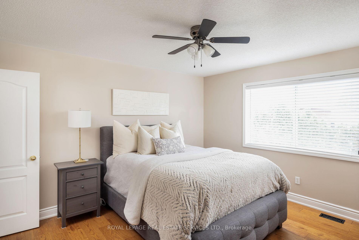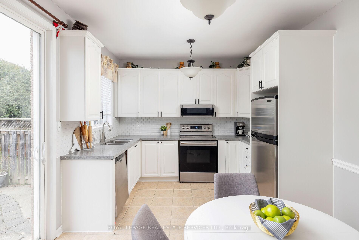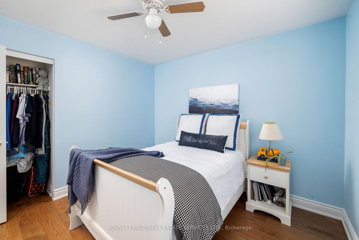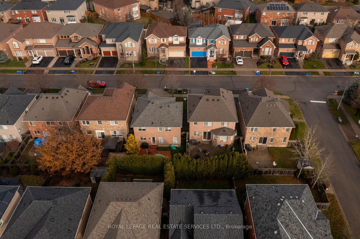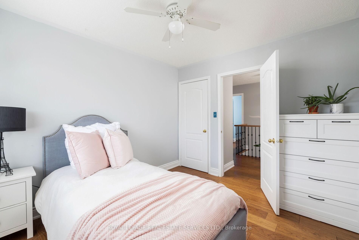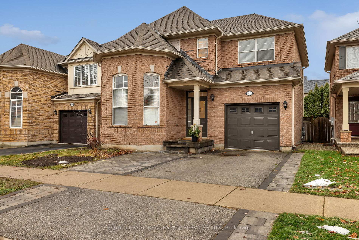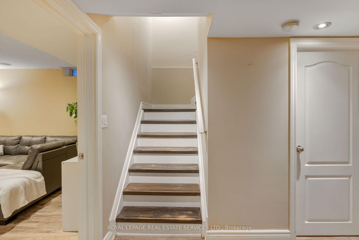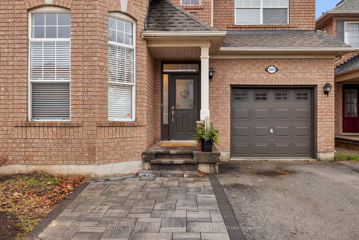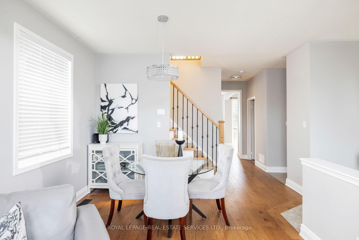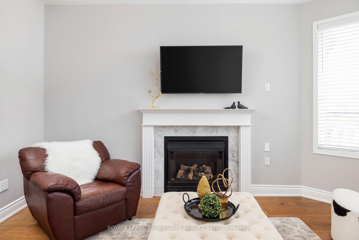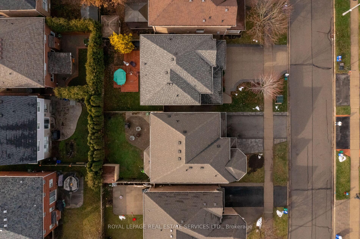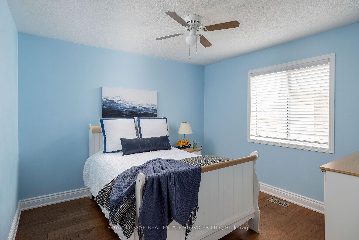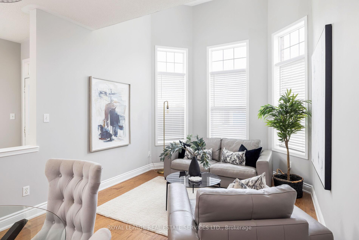$1,479,900
Available - For Sale
Listing ID: W11889516
2272 Calloway Dr , Oakville, L6M 4X3, Ontario
| Ideally located in the sought-after Westmount neighbourhood within the highly-rated Garth Webb school catchment, this stunning home offers exceptional convenience with walking access to parks, schools, & trails while shopping, dining, the hospital, major highways, & the GO Train Station are just minutes away. The property features lush gardens & tall trees, boasting undeniable curb appeal & a private rear yard with a large patio, 2 car driveway, & a natural screen of cedars for relaxation & entertaining. Meticulously designed living space, including the professionally finished basement, is enhanced by wide-plank vinyl flooring (2023), & the 9-foot main-floor ceilings & expansive windows add a sense of space. The living room with a grand 2-storey ceiling opens to the dining room, the sizeable family room with a gas fireplace, & the bright eat-in kitchen with white cabinetry, stainless steel appliances, & patio access create inviting spaces. Upstairs, four spacious bedrooms & two full bathrooms, including a private primary suite with a walk-in closet & a 4-piece ensuite, provide comfort & privacy. The finished basement adds versatile living areas, including a recreation room, open-concept office, & home gym. Recent improvements include roof shingles replaced (2017), new air conditioner (2017) & furnace (2021), refinished staircase & new engineered hardwood flooring (2023) on main & upper level, new owned hot water tank (2023) & natural gas line installed for the barbeque (2023). This move-in-ready home seamlessly combines elegance, functionality, & a prime location, offering the ultimate family lifestyle in one of Oakville's most desirable communities. |
| Price | $1,479,900 |
| Taxes: | $5523.00 |
| Assessment: | $649000 |
| Assessment Year: | 2024 |
| Address: | 2272 Calloway Dr , Oakville, L6M 4X3, Ontario |
| Lot Size: | 36.09 x 80.38 (Feet) |
| Acreage: | < .50 |
| Directions/Cross Streets: | Bronte-Westoak Trails- Calloway |
| Rooms: | 7 |
| Rooms +: | 3 |
| Bedrooms: | 4 |
| Bedrooms +: | |
| Kitchens: | 1 |
| Family Room: | Y |
| Basement: | Finished, Full |
| Approximatly Age: | 16-30 |
| Property Type: | Detached |
| Style: | 2-Storey |
| Exterior: | Brick |
| Garage Type: | Attached |
| Drive Parking Spaces: | 2 |
| Pool: | None |
| Approximatly Age: | 16-30 |
| Approximatly Square Footage: | 1500-2000 |
| Property Features: | Golf, Hospital, Park, Ravine, Rec Centre, School |
| Fireplace/Stove: | Y |
| Heat Source: | Gas |
| Heat Type: | Forced Air |
| Central Air Conditioning: | Central Air |
| Laundry Level: | Lower |
| Elevator Lift: | N |
| Sewers: | Sewers |
| Water: | Municipal |
$
%
Years
This calculator is for demonstration purposes only. Always consult a professional
financial advisor before making personal financial decisions.
| Although the information displayed is believed to be accurate, no warranties or representations are made of any kind. |
| ROYAL LEPAGE REAL ESTATE SERVICES LTD. |
|
|
Ali Shahpazir
Sales Representative
Dir:
416-473-8225
Bus:
416-473-8225
| Virtual Tour | Book Showing | Email a Friend |
Jump To:
At a Glance:
| Type: | Freehold - Detached |
| Area: | Halton |
| Municipality: | Oakville |
| Neighbourhood: | 1019 - WM Westmount |
| Style: | 2-Storey |
| Lot Size: | 36.09 x 80.38(Feet) |
| Approximate Age: | 16-30 |
| Tax: | $5,523 |
| Beds: | 4 |
| Baths: | 3 |
| Fireplace: | Y |
| Pool: | None |
Locatin Map:
Payment Calculator:

