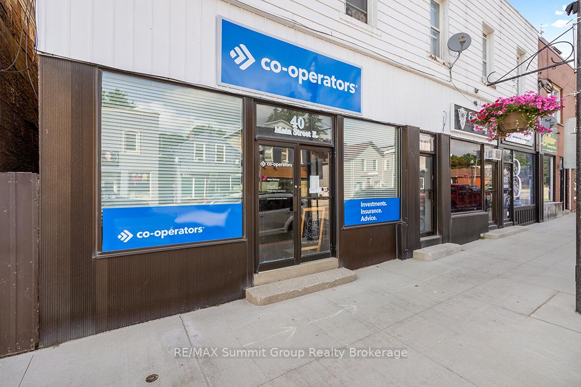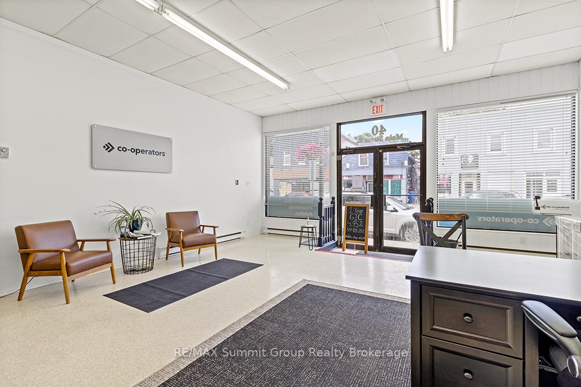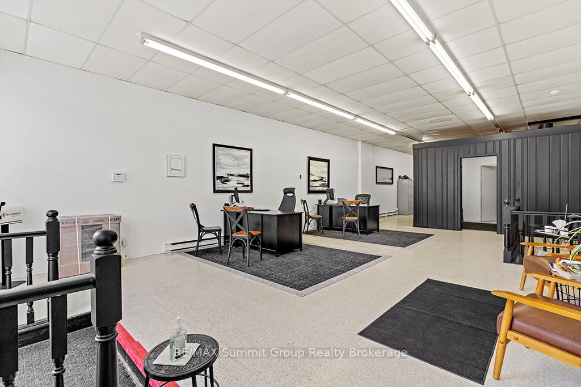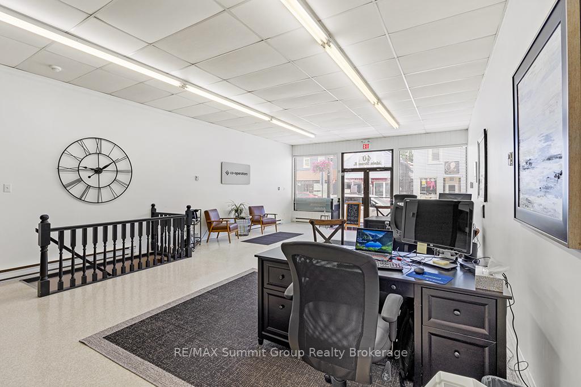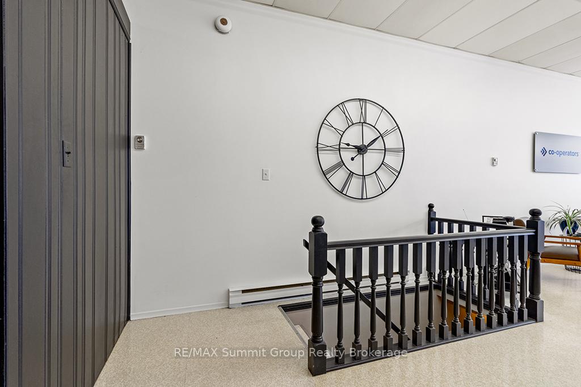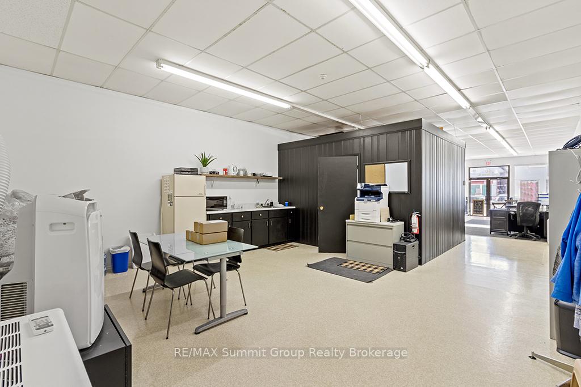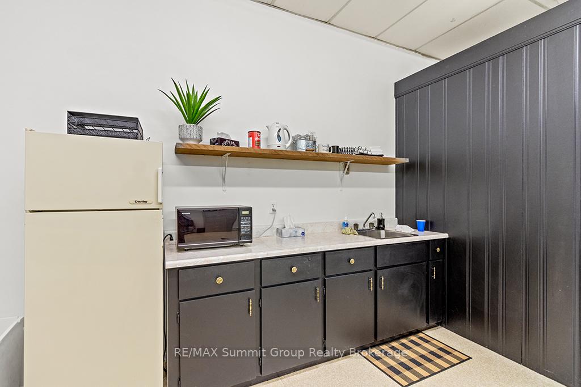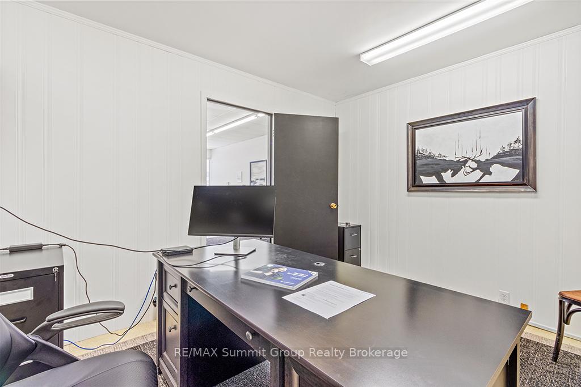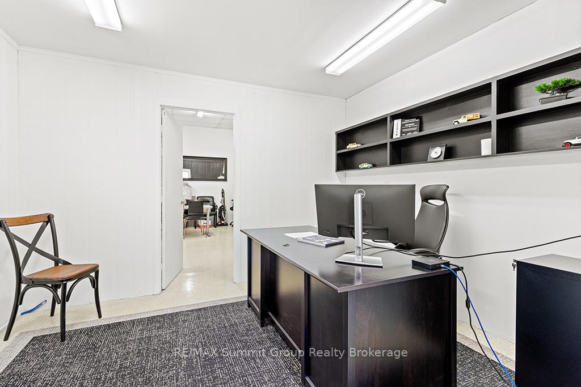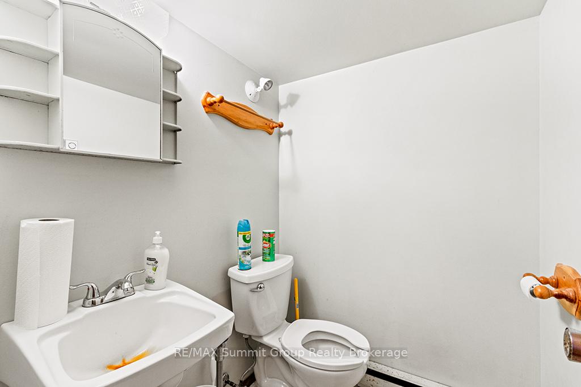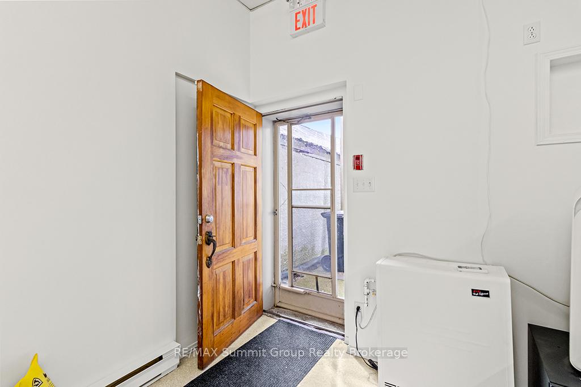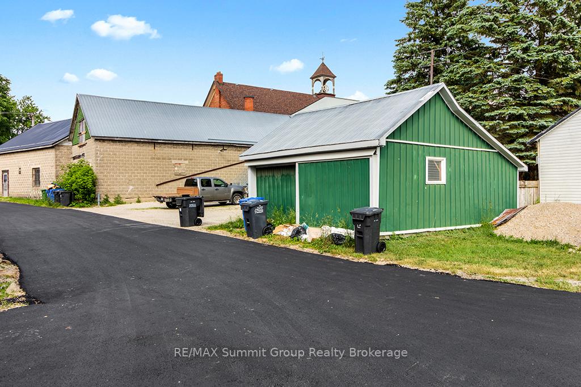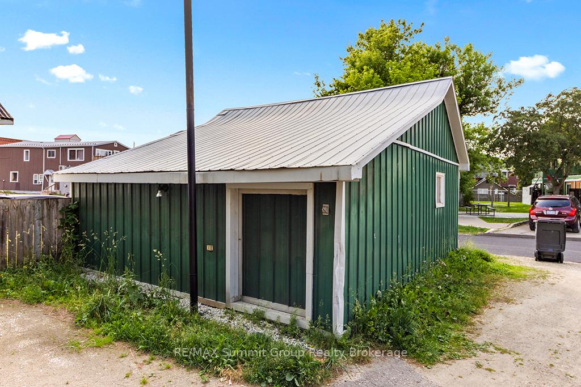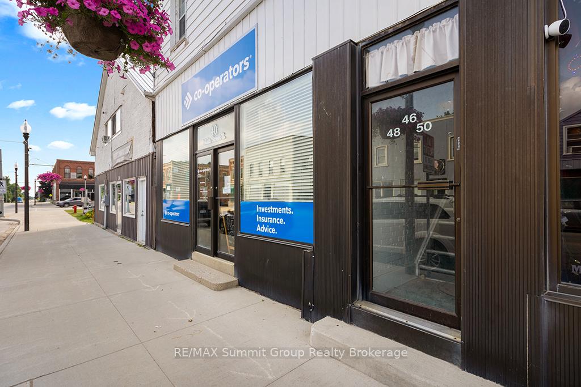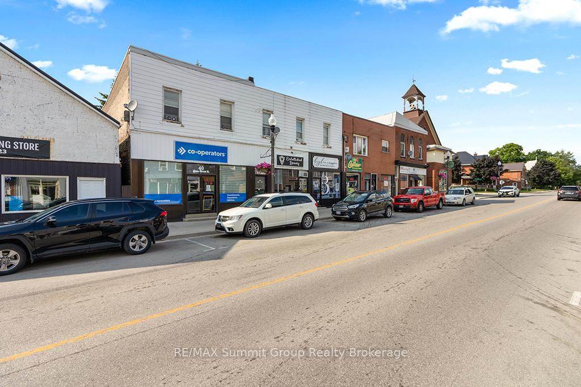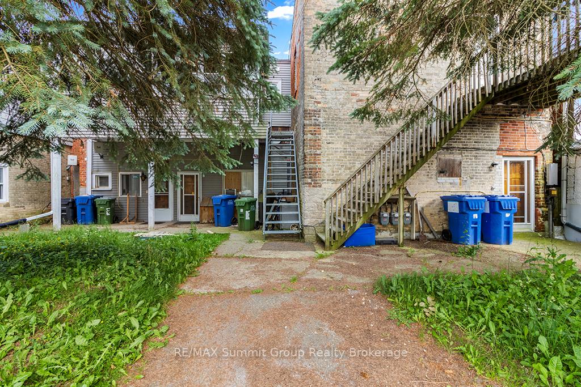$399,000
Available - For Sale
Listing ID: X11887783
40 Main St East , Southgate, N0C 1B0, Ontario
| Situated in the heart of downtown Dundalk, this mixed-use building presents a unique investment opportunity that blends commercial vibrancy with residential ease. The property showcases an 1,100 sq ft commercial office space, nicely designed with a modern open-concept layout and complemented by a separate enclosed office for privacy. The space is illuminated by large windows allowing for an abundance of natural light, creating a welcoming and productive work environment. A functional kitchenette at the rear offers convenience, along with dual access from the front and a private back entrance. The full basement, accessible via the office area, serves as an ideal storage solution and includes a handy 2-piece bathroom, adding to the utility of the space. Above, the building features two residential units, which provide steady rental income. The front apartment includes two bedrooms and is accessible directly from the street, making it perfect for small families or professionals. The rear apartment features one bedroom, a personal deck, and dual access points from both the front street and the back of the building, offering a flexible living space. Additional perks include a detached two-car garage that not only provides optional parking and storage for the owner but also offers potential for further rental income. This property combines commercial utility with residential income potential, perfect for investors seeking a property with both commercial appeal and residential charm or a buyer looking to occupy one of the residential units while allowing rental income from the other spaces to supplement the mortgage payment. |
| Price | $399,000 |
| Taxes: | $3021.15 |
| Tax Type: | Annual |
| Assessment: | $113000 |
| Assessment Year: | 2024 |
| Occupancy by: | Tenant |
| Address: | 40 Main St East , Southgate, N0C 1B0, Ontario |
| Postal Code: | N0C 1B0 |
| Province/State: | Ontario |
| Legal Description: | PT LT 1 BLK E PL 480 DUNDALK AS IN R3296 |
| Lot Size: | 20.44 x 149.99 (Feet) |
| Directions/Cross Streets: | From Hwy 10 at Dundalk, turn south onto Main Street E. (Grey Road 9) to the property on the right (w |
| Category: | Store With Apt/Office |
| Building Percentage: | Y |
| Total Area: | 2200.00 |
| Total Area Code: | Sq Ft |
| Office/Appartment Area: | 1100 |
| Office/Appartment Area Code: | Sq Ft |
| Retail Area: | 1100 |
| Retail Area Code: | Sq Ft |
| Insurance Expense: | $3829 |
| Heat Expenses: | $662 |
| Hydro Expense: | $1500 |
| Water Expense: | $1200 |
| Other Expenses: | $510 |
| Gross Income/Sales: | $40422 |
| Year Expenses: | 7701 |
| Expenses Actual/Estimated: | $Est |
| Sprinklers: | N |
| Heat Type: | Gas Hot Water |
| Central Air Conditioning: | N |
| Water: | Municipal |
$
%
Years
This calculator is for demonstration purposes only. Always consult a professional
financial advisor before making personal financial decisions.
| Although the information displayed is believed to be accurate, no warranties or representations are made of any kind. |
| RE/MAX Summit Group Realty Brokerage |
|
|
Ali Shahpazir
Sales Representative
Dir:
416-473-8225
Bus:
416-473-8225
| Book Showing | Email a Friend |
Jump To:
At a Glance:
| Type: | Com - Store W/Apt/Office |
| Area: | Grey County |
| Municipality: | Southgate |
| Neighbourhood: | Dundalk |
| Lot Size: | 20.44 x 149.99(Feet) |
| Tax: | $3,021.15 |
Locatin Map:
Payment Calculator:

