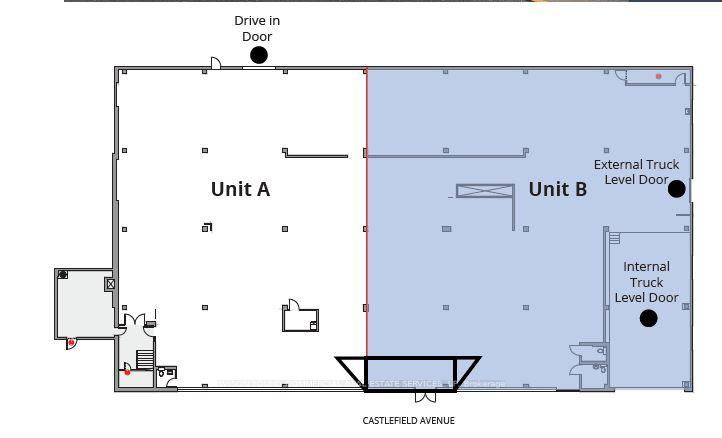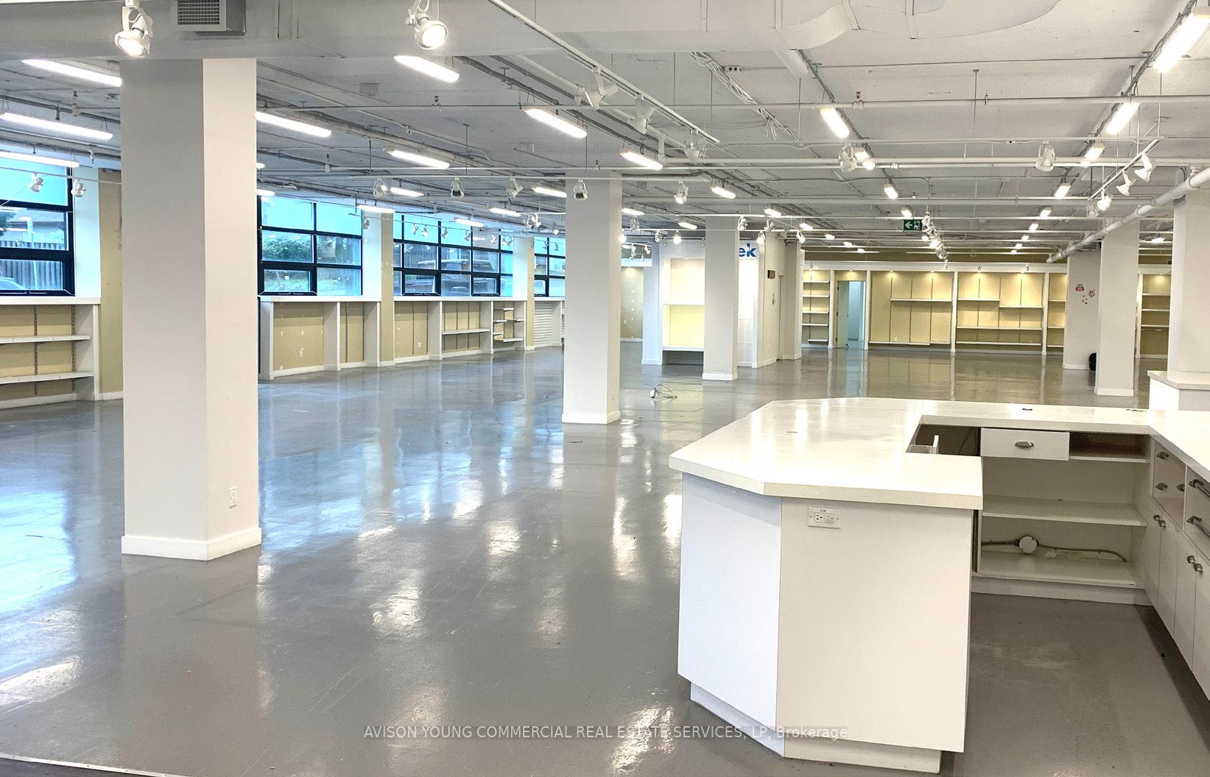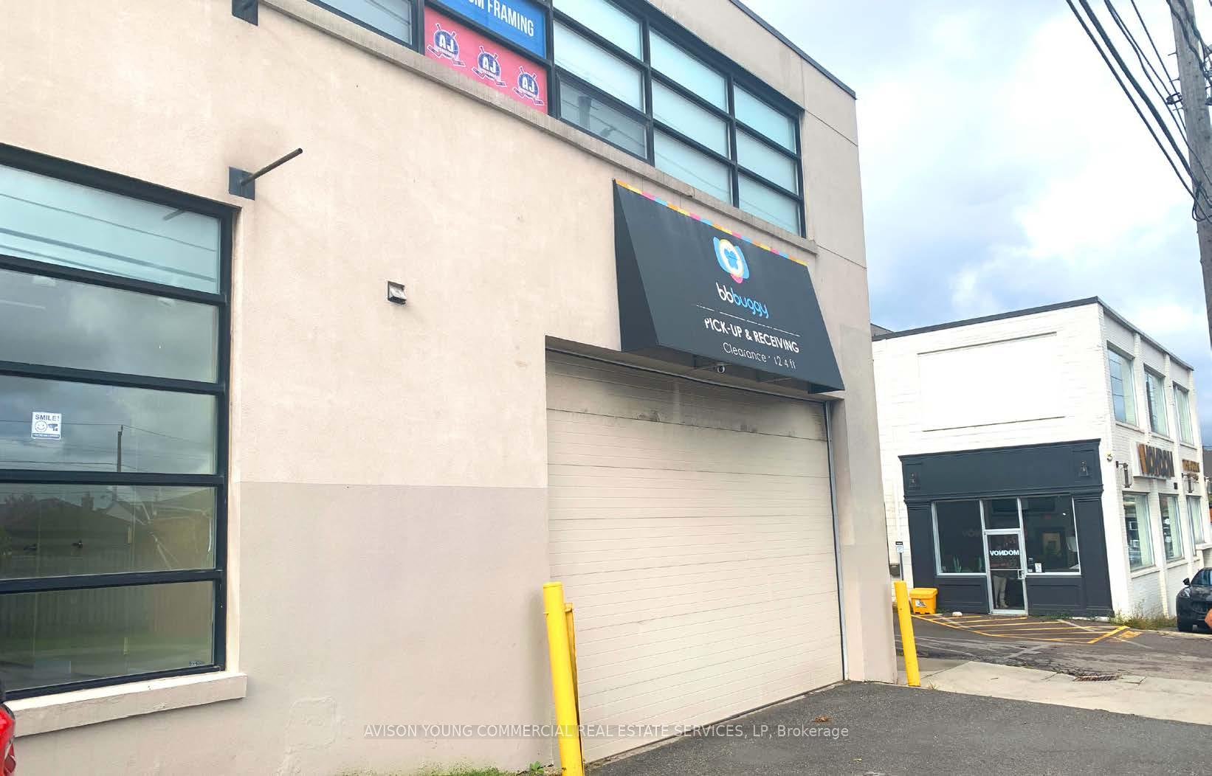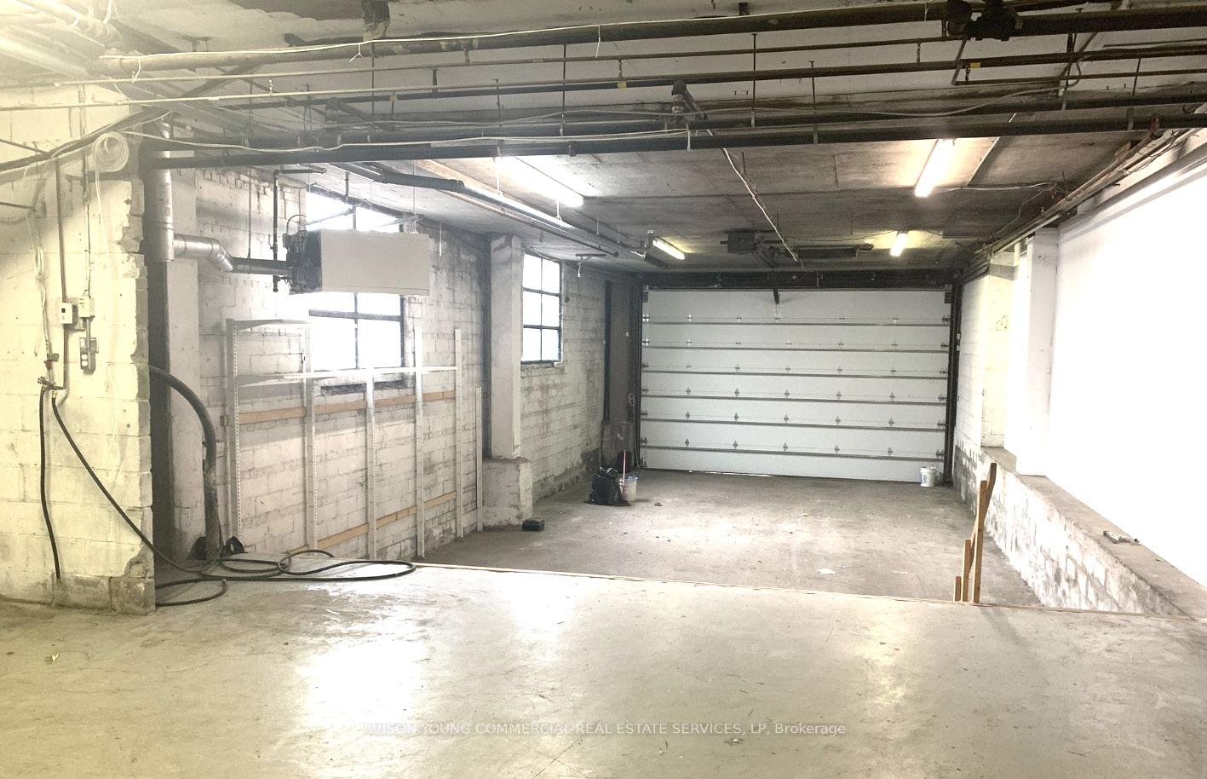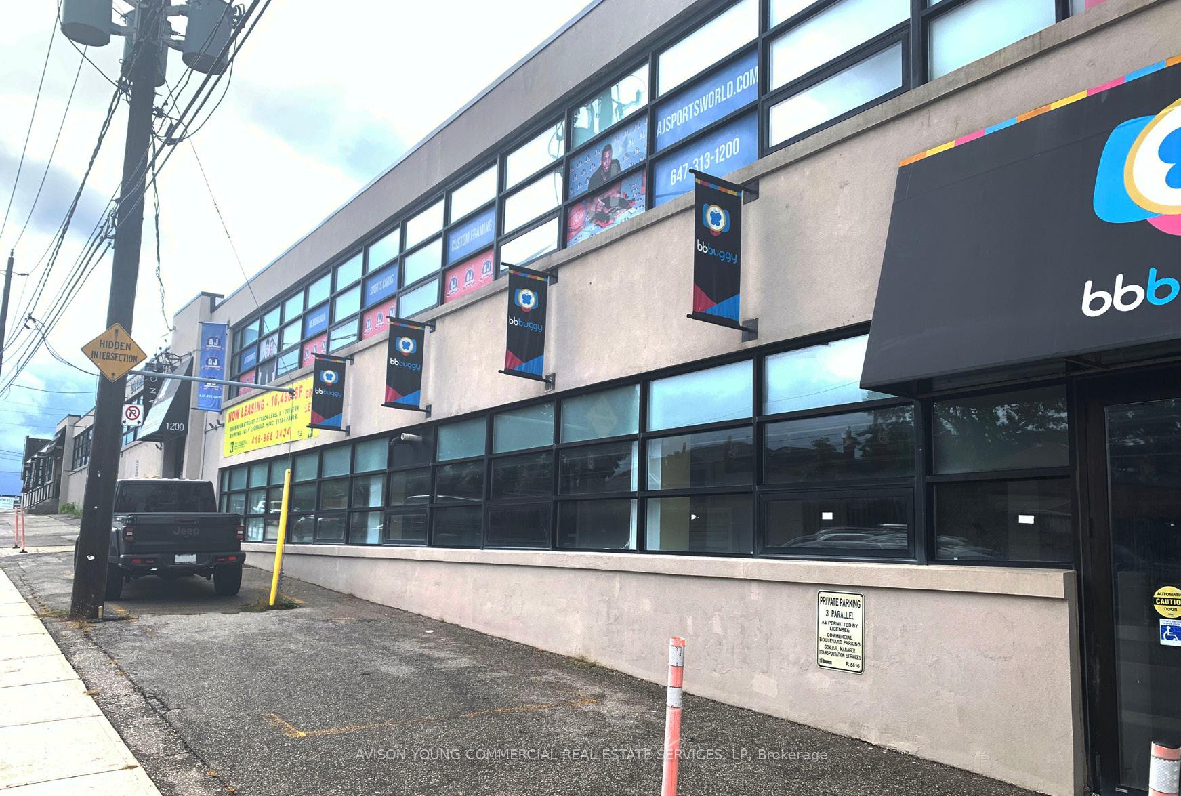$19.95
Available - For Rent
Listing ID: W11887861
1200 Castlefield Ave , Unit Unit , Toronto, M6B 1G2, Ontario
| 1200 Castlefield is a turnkey ground level space in the heart of the Design District. Strategically positioned in the heart of an established commercial node, this site offers prime exposure fronting onto an arterial transit route to and from many high-end showrooms/big brand retailers and adjacent residential neighborhoods including Cedarvale and Forest Hill, providing easy access to affluent thru traffic. This unit features painted concrete floors and an exposed roof deck providing an "industrial" loft style. Prominent signage opportunity is available facing Castlefield Avenue. This space is ideal for various uses, including retail, office/showroom, with an industrial component for storage. Parking available in front of the unit. There would be a shared vestibule in a demised scenario. |
| Price | $19.95 |
| Minimum Rental Term: | 60 |
| Maximum Rental Term: | 120 |
| Taxes: | $6.33 |
| Tax Type: | T.M.I. |
| Occupancy by: | Vacant |
| Address: | 1200 Castlefield Ave , Unit Unit , Toronto, M6B 1G2, Ontario |
| Apt/Unit: | Unit |
| Postal Code: | M6B 1G2 |
| Province/State: | Ontario |
| Directions/Cross Streets: | Castlefield Ave & Dufferin St |
| Category: | Retail |
| Use: | Retail Store Related |
| Building Percentage: | N |
| Total Area: | 9650.00 |
| Total Area Code: | Sq Ft |
| Retail Area: | 9650 |
| Retail Area Code: | Sq Ft |
| Sprinklers: | Y |
| Rail: | A |
| Clear Height Feet: | 10 |
| Truck Level Shipping Doors #: | 2 |
| Double Man Shipping Doors #: | 0 |
| Drive-In Level Shipping Doors #: | 1 |
| Grade Level Shipping Doors #: | 0 |
| Heat Type: | Gas Forced Air Open |
| Central Air Conditioning: | Y |
| Elevator Lift: | None |
| Sewers: | San+Storm Avail |
| Water: | Municipal |
| Although the information displayed is believed to be accurate, no warranties or representations are made of any kind. |
| AVISON YOUNG COMMERCIAL REAL ESTATE SERVICES, LP |
|
|
Ali Shahpazir
Sales Representative
Dir:
416-473-8225
Bus:
416-473-8225
| Book Showing | Email a Friend |
Jump To:
At a Glance:
| Type: | Com - Commercial/Retail |
| Area: | Toronto |
| Municipality: | Toronto |
| Neighbourhood: | Briar Hill-Belgravia |
| Tax: | $6.33 |
Locatin Map:

