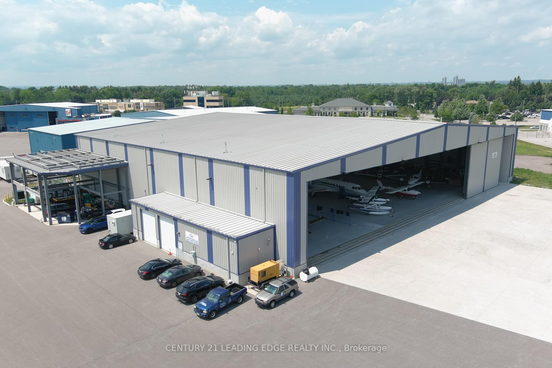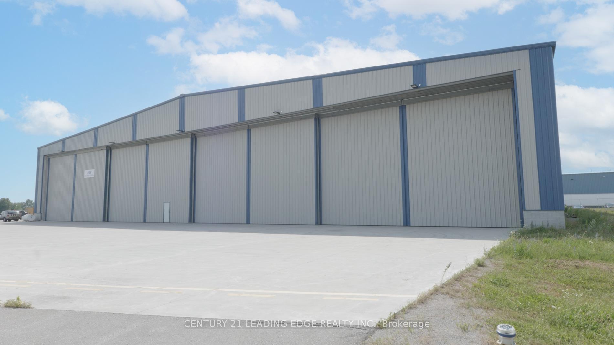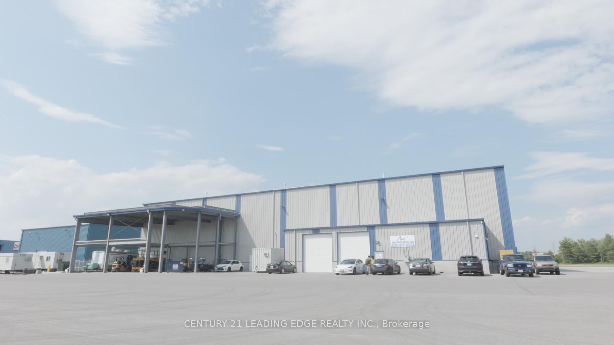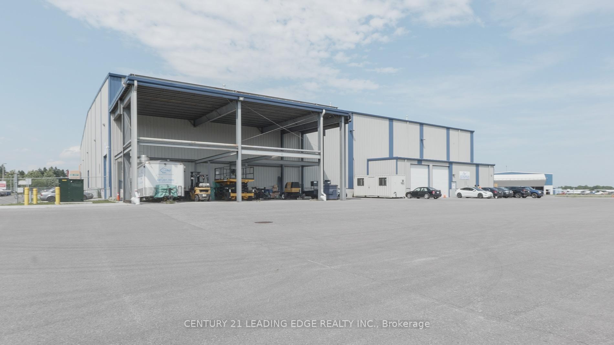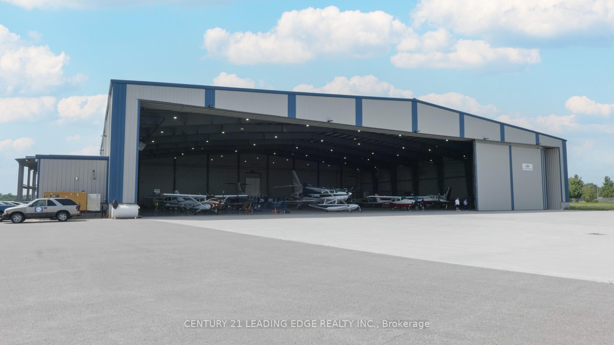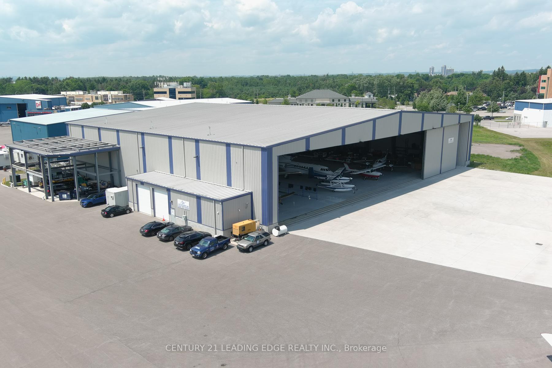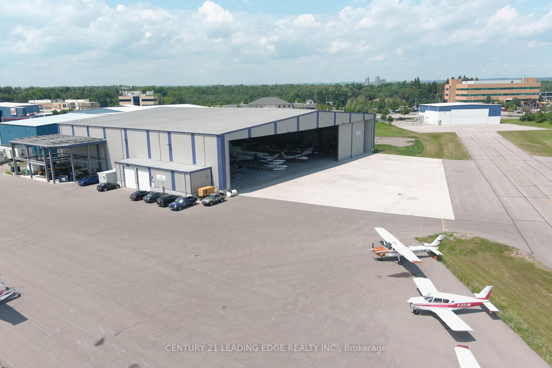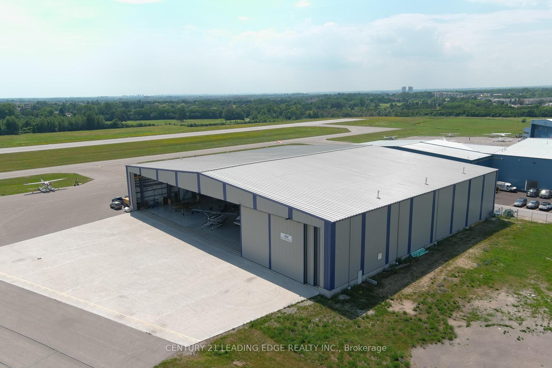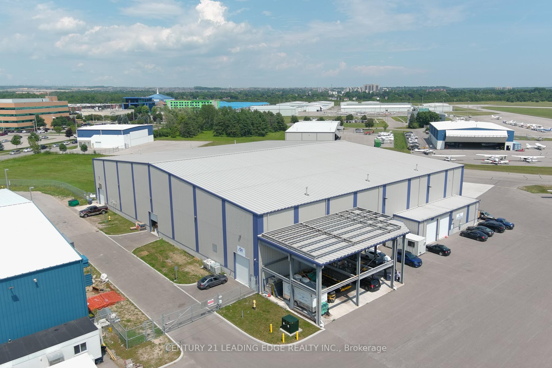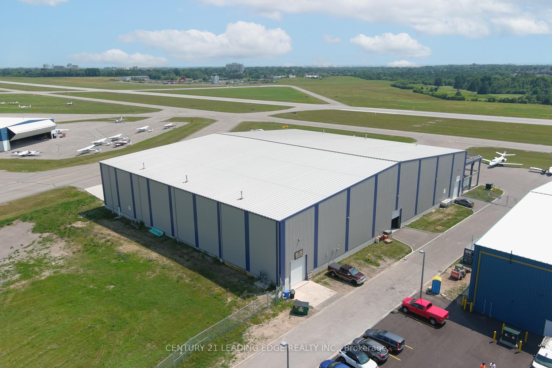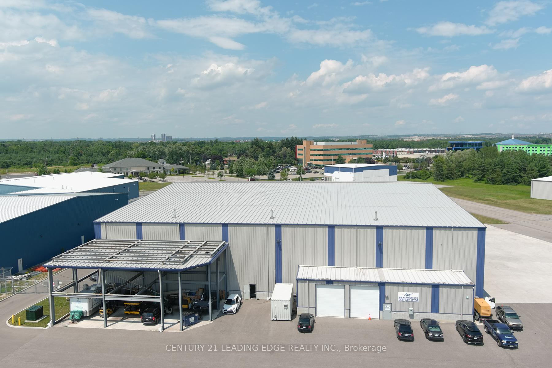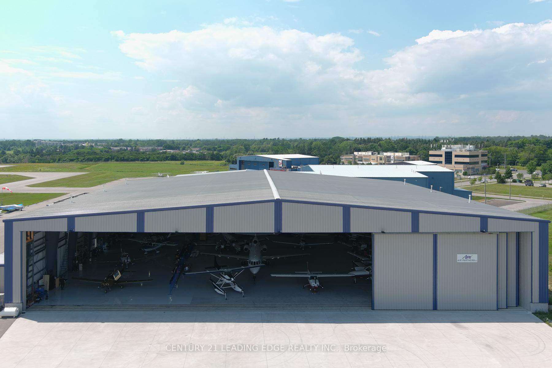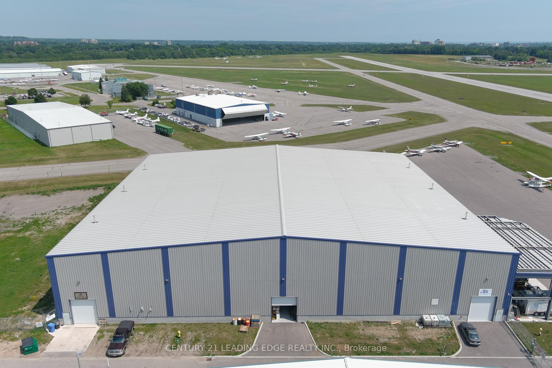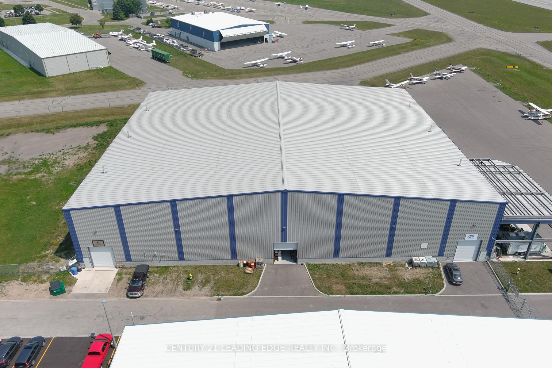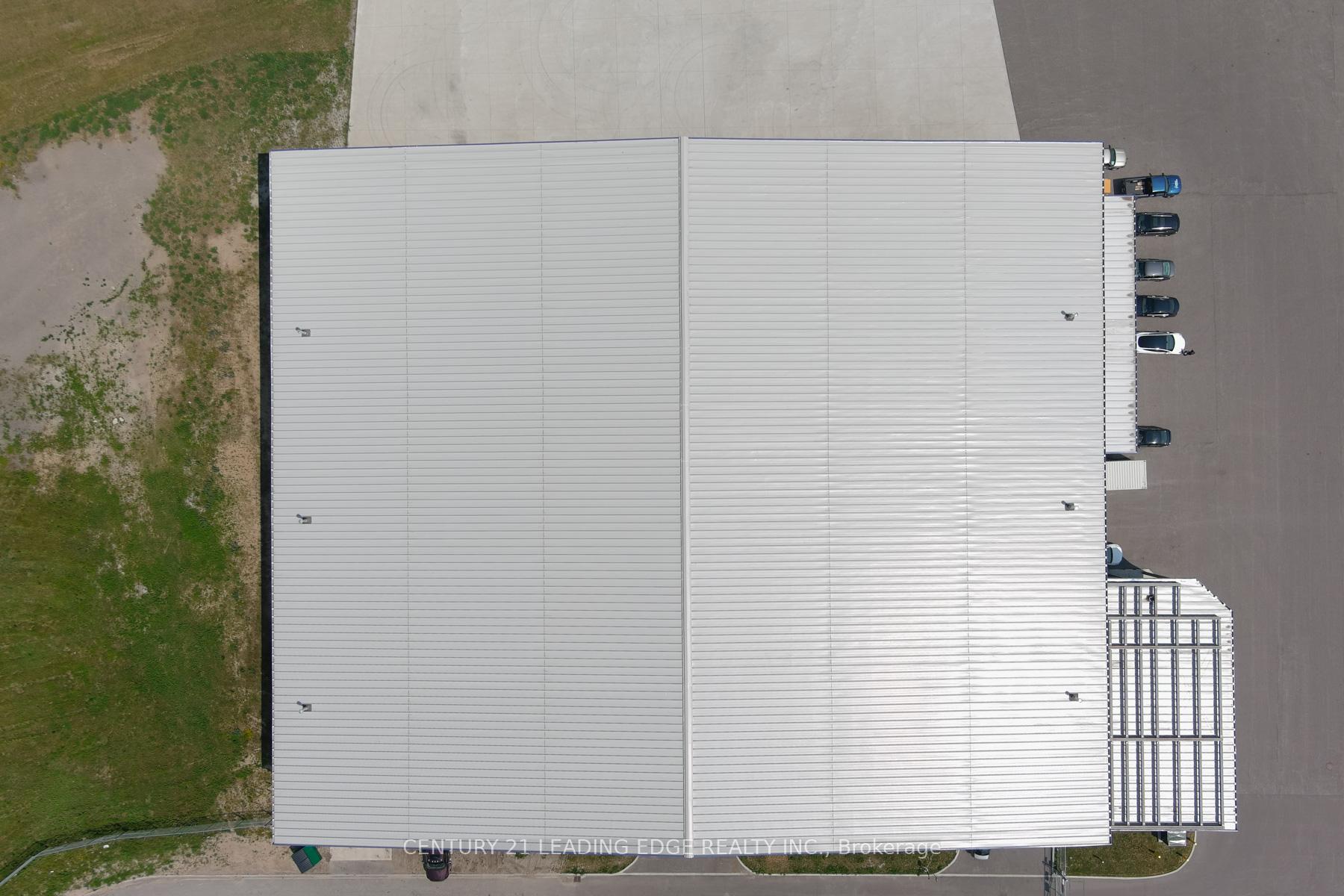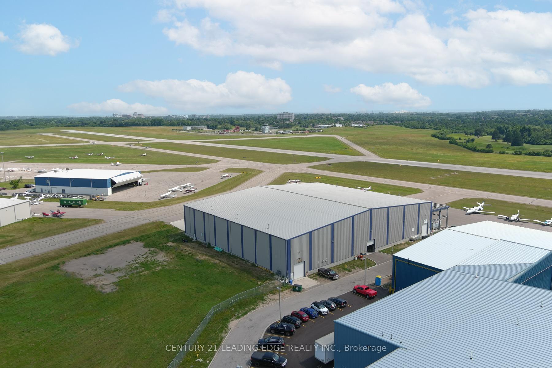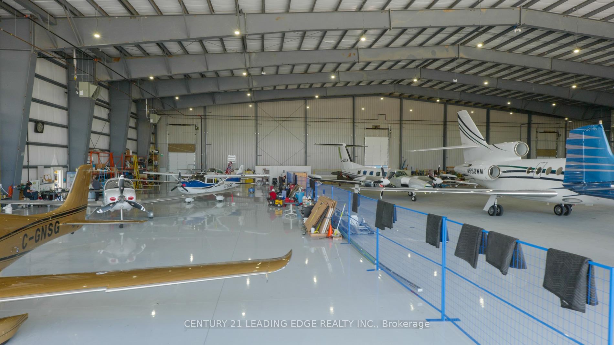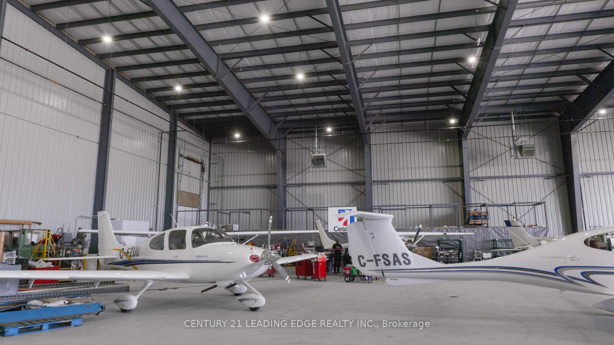$8,950,000
Available - For Sale
Listing ID: E9031994
1180 Keith Ross Dr , Oshawa, L1J 8P5, Ontario
| Rare Opportunity to own a freehold 2.6 acre property with a newly built 42,000 square foot (approx) airplane hangar located at the Oshawa Executive Airport (CYOO). Currently rented to 2 aviation use tenants generating approximately 5% cap rate per year on the net income, providing an excellent return on investment. Vacant possession can also be provided with 6 months notice for owner user opportunity. In addition to multiple aviation uses, property also allows for additional uses (Full List Attached) including recreational, sports facility, club, and up to 33% non-aviation related warehousing (Potential to increase percentage of permitted warehousing). 200 feet of rolling automated doors creating an open span of up to 150 feet with clear heights of 31 to 40 feet. Strategic advantage with direct access to 2 taxi ways with runways of 2,654 feet and 4,250 feet (asphalt). This immaculate facility is designed to accommodate a wide range of aircraft! |
| Price | $8,950,000 |
| Taxes: | $84541.00 |
| Tax Type: | Annual |
| Occupancy by: | Own+Ten |
| Address: | 1180 Keith Ross Dr , Oshawa, L1J 8P5, Ontario |
| Postal Code: | L1J 8P5 |
| Province/State: | Ontario |
| Legal Description: | East Whitby CON 3 PT LOT 15 RP40R25332 P |
| Lot Size: | 368.00 x 444.00 (Feet) |
| Directions/Cross Streets: | TAUNTON RD W & THORNTON RD N |
| Category: | Industrial |
| Building Percentage: | Y |
| Total Area: | 42335.00 |
| Total Area Code: | Sq Ft |
| Industrial Area: | 37100 |
| Office/Appartment Area Code: | Sq Ft |
| Area Influences: | Major Highway Public Transit |
| Approximatly Age: | 0-5 |
| Sprinklers: | N |
| Washrooms: | 1 |
| Outside Storage: | Y |
| Rail: | N |
| Clear Height Feet: | 40 |
| Volts: | 600 |
| Truck Level Shipping Doors #: | 0 |
| Double Man Shipping Doors #: | 0 |
| Drive-In Level Shipping Doors #: | 5 |
| Height Feet: | 14 |
| Width Feet: | 12 |
| Grade Level Shipping Doors #: | 0 |
| Heat Type: | Gas Forced Air Open |
| Central Air Conditioning: | N |
| Elevator Lift: | None |
| Sewers: | San+Storm |
| Water: | Municipal |
$
%
Years
This calculator is for demonstration purposes only. Always consult a professional
financial advisor before making personal financial decisions.
| Although the information displayed is believed to be accurate, no warranties or representations are made of any kind. |
| CENTURY 21 LEADING EDGE REALTY INC. |
|
|
Ali Shahpazir
Sales Representative
Dir:
416-473-8225
Bus:
416-473-8225
| Virtual Tour | Book Showing | Email a Friend |
Jump To:
At a Glance:
| Type: | Com - Investment |
| Area: | Durham |
| Municipality: | Oshawa |
| Neighbourhood: | Northglen |
| Lot Size: | 368.00 x 444.00(Feet) |
| Approximate Age: | 0-5 |
| Tax: | $84,541 |
| Baths: | 1 |
Locatin Map:
Payment Calculator:



