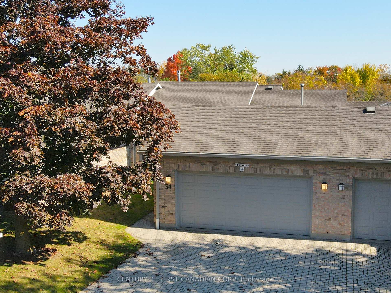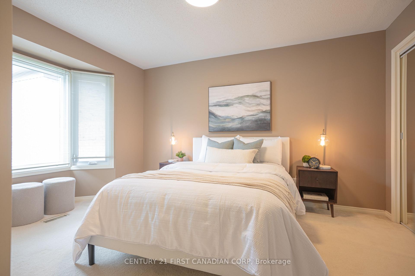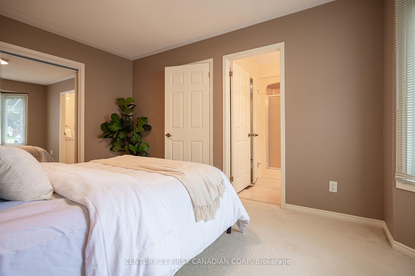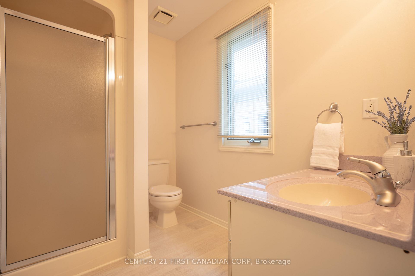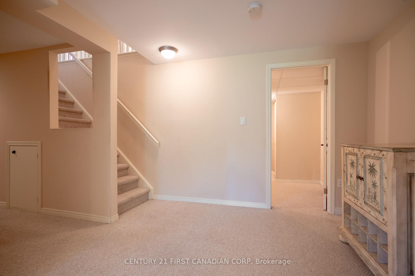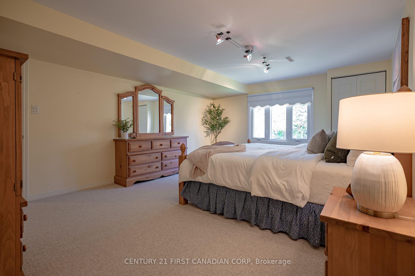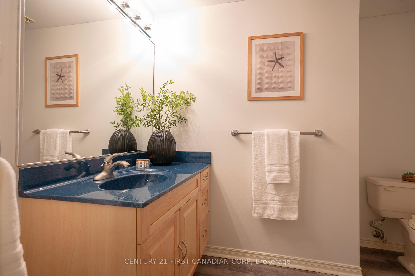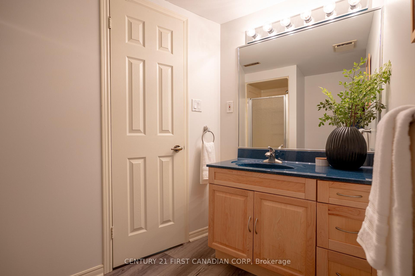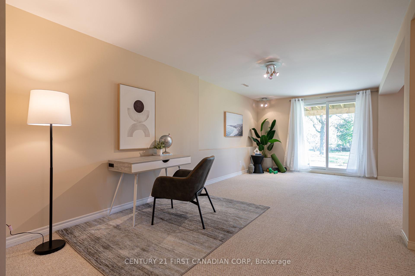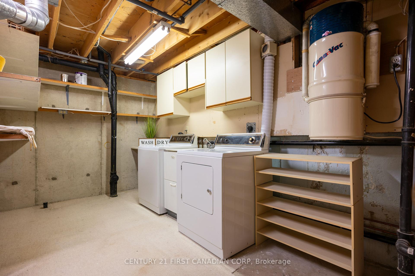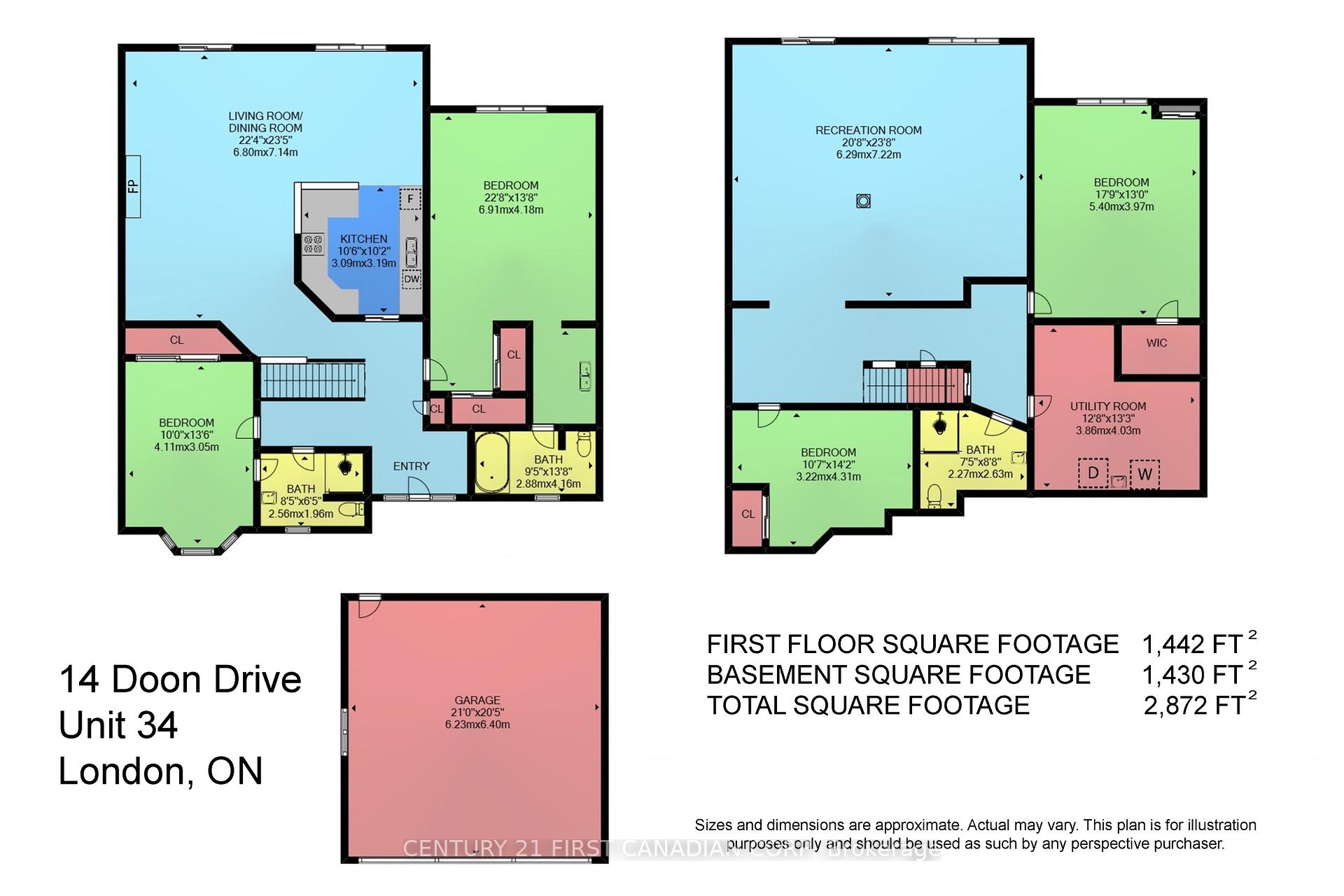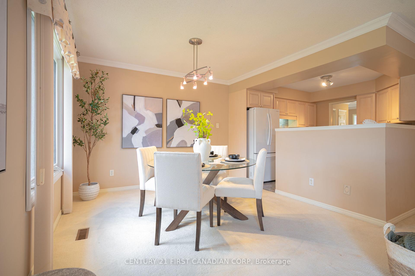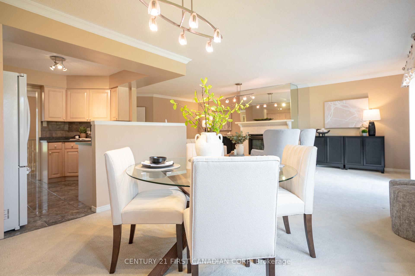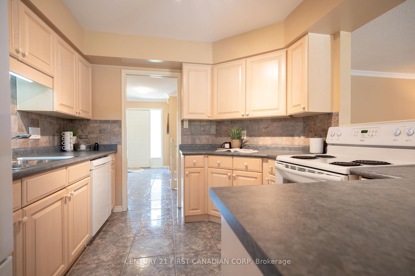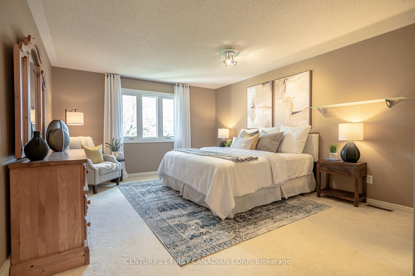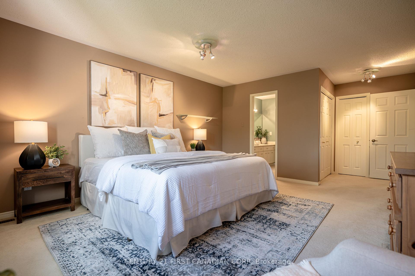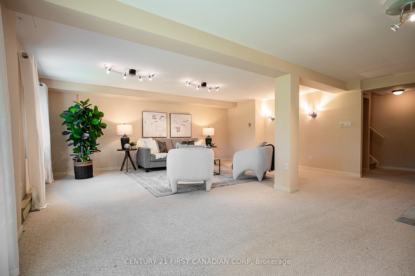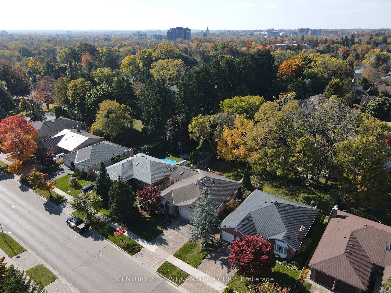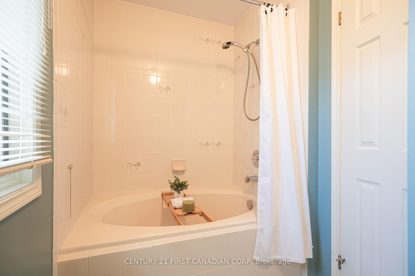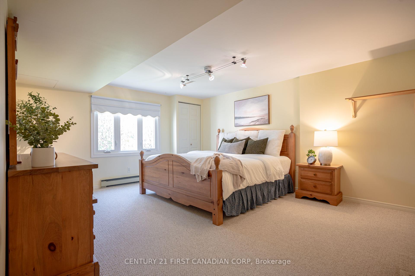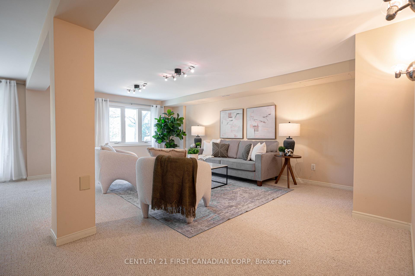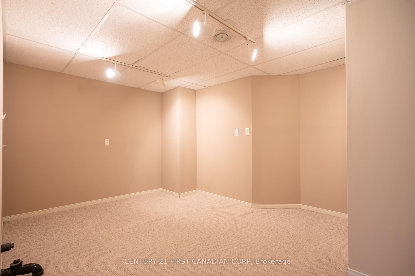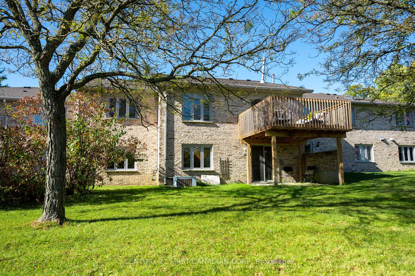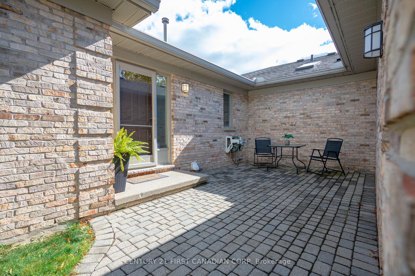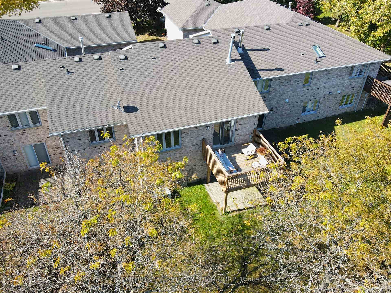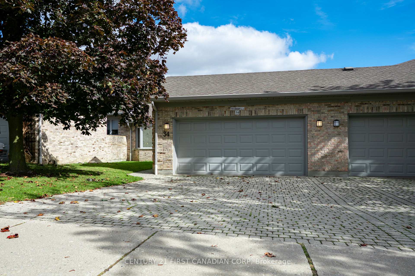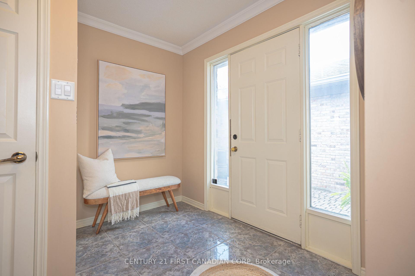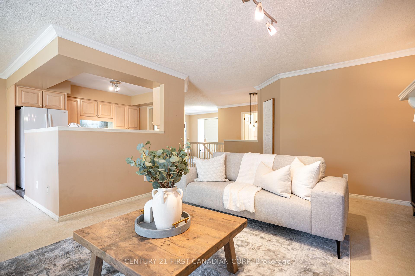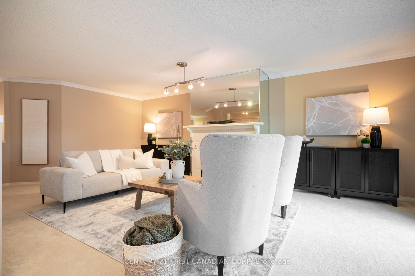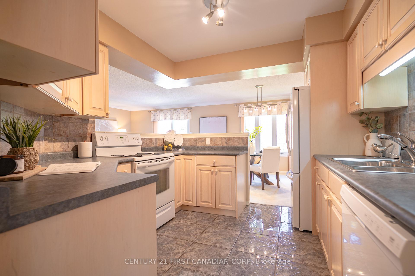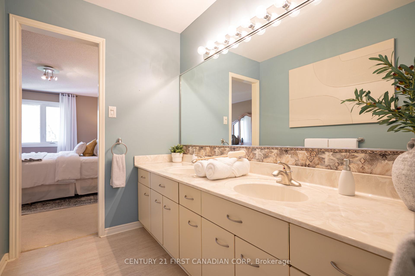$599,900
Available - For Sale
Listing ID: X9397494
14 Doon Dr , Unit 34, London, N5X 3P1, Ontario
| Welcoming All to this Spacious Bungalow Condo in North London! This Well-Maintained Home Located is Steps from Western University & Hospital in a Quiet, Tree-Filled Neighbourhood. The home features an open concept main level with a natural gas fireplace in the large living area, creating an inviting and relaxing everyday space. A peninsula kitchen layout maximizes counter space while keeping the main living area open to the dining room. A Brand new dishwasher was installed October '24. Through the sliding patio doors is a large, raised deck, greatly extending the living space outdoors with a serene, tree-enclosed area to enjoy. The Main Level features two bedrooms and two full bathrooms, keeping daily living to one convenient level, but if you are looking for more space, this home has it all! The Grand Fully Finished Walk-Out Basement practically doubles the living area, providing another bedroom and full bathroom, plus a large rec room and office. Step outside to the covered patio overlooking the lush, private yard through a second set of sliding patio doors. This desirable area has many walking trails and is well-connected through public transit, providing convenient access to the rest of the City steps from your door. |
| Price | $599,900 |
| Taxes: | $4390.00 |
| Maintenance Fee: | 439.64 |
| Address: | 14 Doon Dr , Unit 34, London, N5X 3P1, Ontario |
| Province/State: | Ontario |
| Condo Corporation No | 0 |
| Level | gro |
| Unit No | 34 |
| Directions/Cross Streets: | North on Doon Drive from Windermere Road |
| Rooms: | 8 |
| Rooms +: | 4 |
| Bedrooms: | 2 |
| Bedrooms +: | 1 |
| Kitchens: | 1 |
| Family Room: | Y |
| Basement: | Fin W/O |
| Approximatly Age: | 31-50 |
| Property Type: | Condo Townhouse |
| Style: | Bungalow |
| Exterior: | Brick |
| Garage Type: | Detached |
| Garage(/Parking)Space: | 2.00 |
| Drive Parking Spaces: | 2 |
| Park #1 | |
| Parking Type: | Exclusive |
| Exposure: | W |
| Balcony: | None |
| Locker: | None |
| Pet Permited: | Restrict |
| Approximatly Age: | 31-50 |
| Approximatly Square Footage: | 1400-1599 |
| Property Features: | Hospital, Park, Public Transit, School, School Bus Route, Wooded/Treed |
| Maintenance: | 439.64 |
| Common Elements Included: | Y |
| Building Insurance Included: | Y |
| Fireplace/Stove: | Y |
| Heat Source: | Gas |
| Heat Type: | Forced Air |
| Central Air Conditioning: | Central Air |
| Laundry Level: | Lower |
| Elevator Lift: | N |
$
%
Years
This calculator is for demonstration purposes only. Always consult a professional
financial advisor before making personal financial decisions.
| Although the information displayed is believed to be accurate, no warranties or representations are made of any kind. |
| CENTURY 21 FIRST CANADIAN CORP |
|
|
Ali Shahpazir
Sales Representative
Dir:
416-473-8225
Bus:
416-473-8225
| Book Showing | Email a Friend |
Jump To:
At a Glance:
| Type: | Condo - Condo Townhouse |
| Area: | Middlesex |
| Municipality: | London |
| Neighbourhood: | North G |
| Style: | Bungalow |
| Approximate Age: | 31-50 |
| Tax: | $4,390 |
| Maintenance Fee: | $439.64 |
| Beds: | 2+1 |
| Baths: | 4 |
| Garage: | 2 |
| Fireplace: | Y |
Locatin Map:
Payment Calculator:

