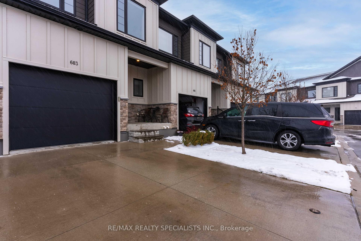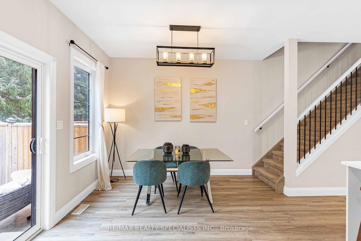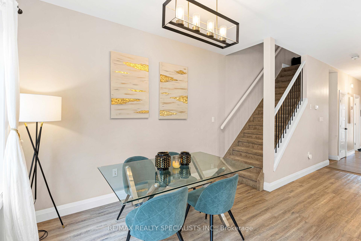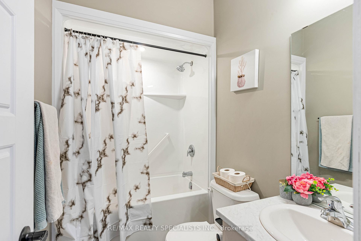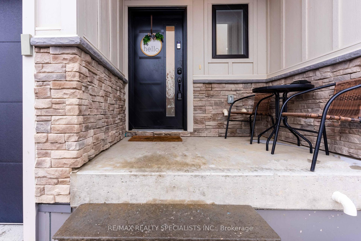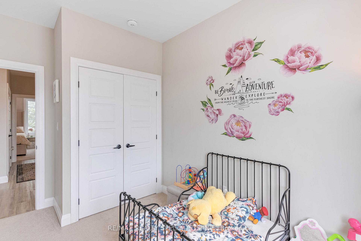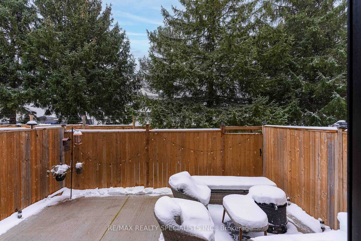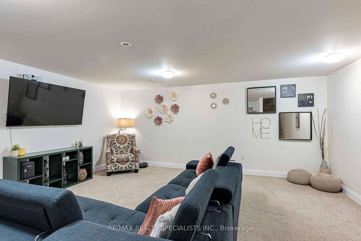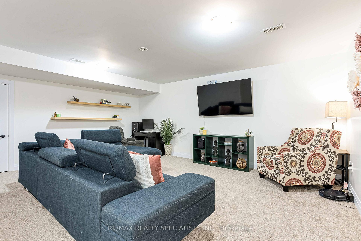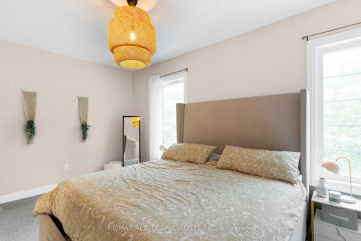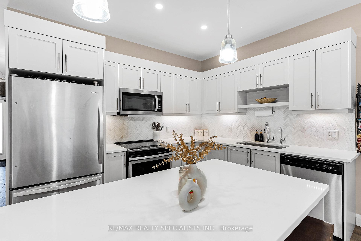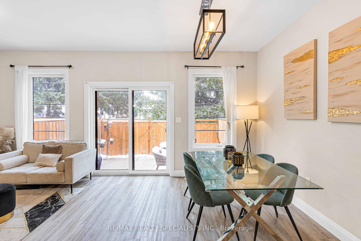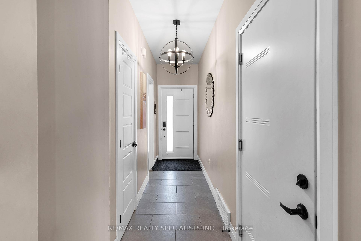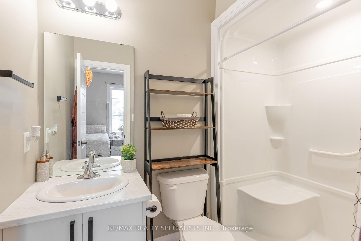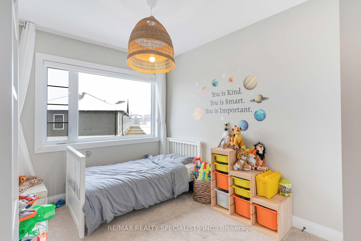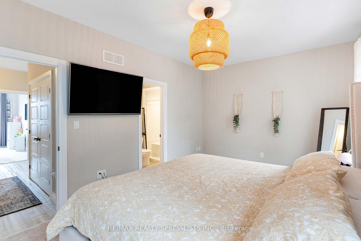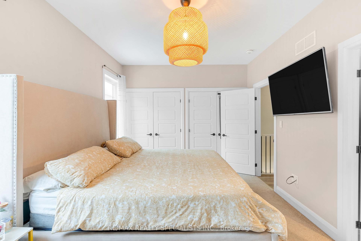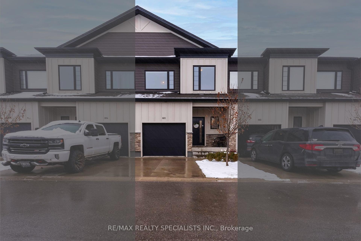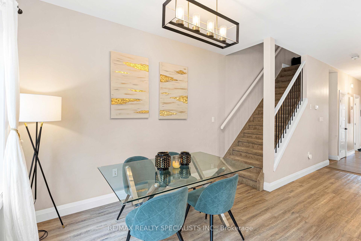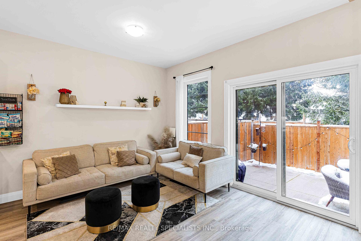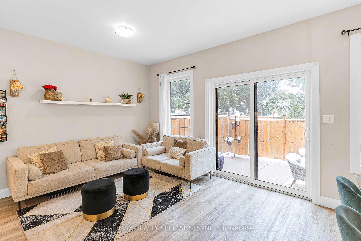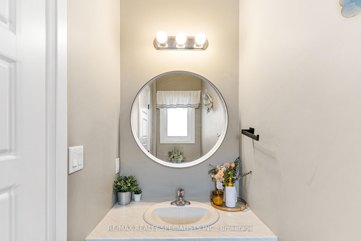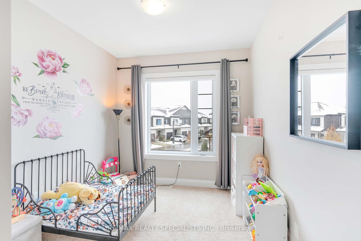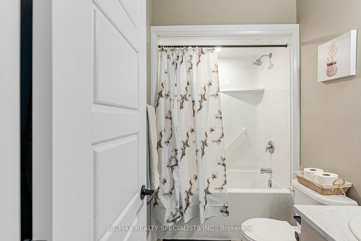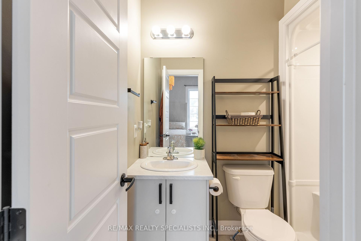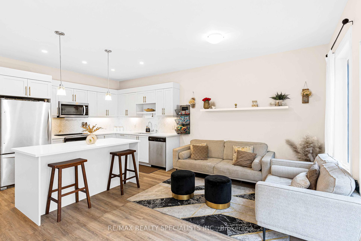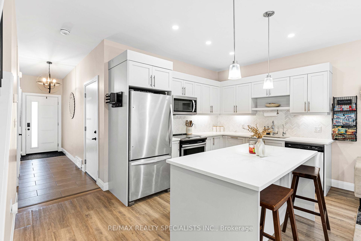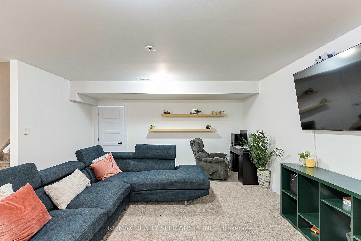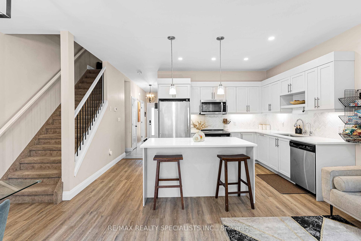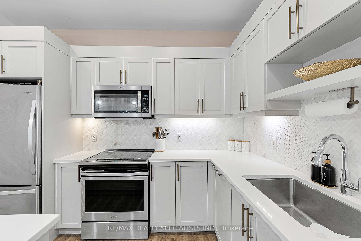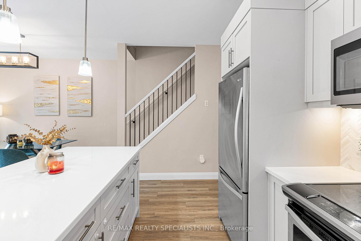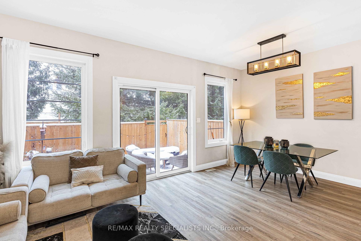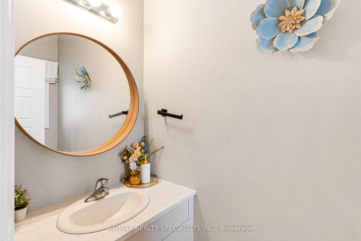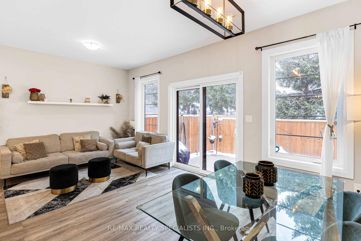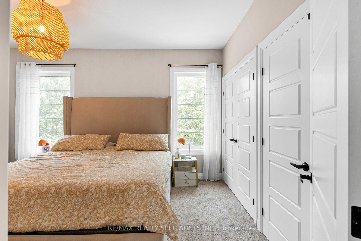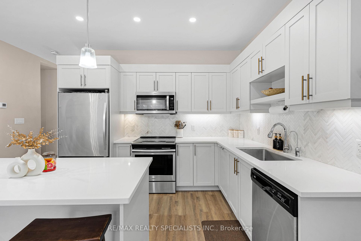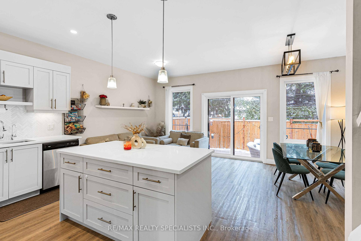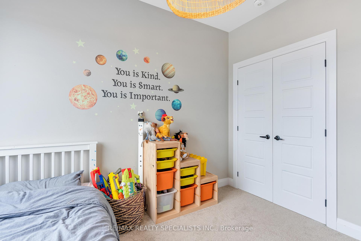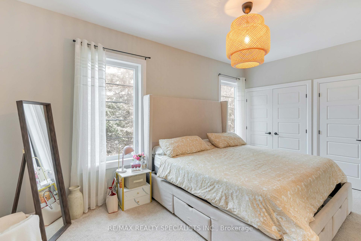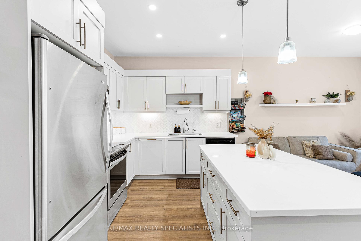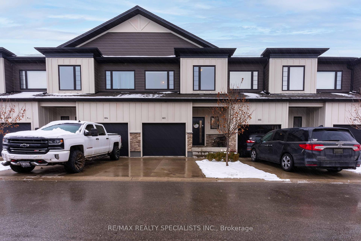$499,000
Available - For Sale
Listing ID: X11887956
360 Quarter Town Line , Unit 603, Tillsonburg, N4G 0H7, Ontario
| Welcome to this stunning modern condo townhome that offers the perfect blend of style and functionality. Boasting 9-foot ceilings on both the main and second floors, this home feels spacious and inviting. The open-concept main floor features an upgraded kitchen with quartz countertops, a sleek tile backsplash, and ample space for cooking and entertaining. The flexible living and dining area is perfect for hosting gatherings or relaxing evenings, and the convenient powder room adds practicality to the main level.Upstairs, you'll discover three generously sized bedrooms, including a luxurious master suite with a private ensuite. The second floor also features a handy laundry closet, making household chores a breeze. The fully finished basement provides even more living space, with a versatile recreation room thats ideal for a home office, playroom, or movie nights, as well as a utility/storage room to keep everything organized.Step outside to enjoy your private, fully fenced backyard, highlighted by beautifully landscaped paved that create a low-maintenance and serene outdoor space. The cozy front porch offers another spot to relax and enjoy your morning coffee or a quiet evening.This home comes with the added benefits of low monthly condo fees, which cover grass cutting, snow removal, garbage collection, and more. Located in the heart of Tillsonburg, this property is close to schools, shopping, trails, eateries, and all the amenities the town has to offer. You'll love being within walking distance to parks, coffee shops, and trails, while also enjoying the convenience of being just minutes from Hwy 19 and a short 15-minute commute to Hwy 401.Don't miss the opportunity to make this beautiful, move-in-ready home yours! Contact us today for more information or to book a viewing. |
| Price | $499,000 |
| Taxes: | $3310.00 |
| Maintenance Fee: | 253.05 |
| Address: | 360 Quarter Town Line , Unit 603, Tillsonburg, N4G 0H7, Ontario |
| Province/State: | Ontario |
| Condo Corporation No | OSCC |
| Level | 1 |
| Unit No | 33 |
| Directions/Cross Streets: | HWY 19 TO QUATER TOWNLINE |
| Rooms: | 7 |
| Bedrooms: | 3 |
| Bedrooms +: | |
| Kitchens: | 1 |
| Family Room: | N |
| Basement: | Finished, Full |
| Approximatly Age: | 0-5 |
| Property Type: | Condo Townhouse |
| Style: | 2-Storey |
| Exterior: | Board/Batten |
| Garage Type: | Attached |
| Garage(/Parking)Space: | 1.00 |
| Drive Parking Spaces: | 1 |
| Park #1 | |
| Parking Type: | Exclusive |
| Exposure: | E |
| Balcony: | None |
| Locker: | None |
| Pet Permited: | N |
| Approximatly Age: | 0-5 |
| Approximatly Square Footage: | 1800-1999 |
| Maintenance: | 253.05 |
| CAC Included: | Y |
| Common Elements Included: | Y |
| Fireplace/Stove: | N |
| Heat Source: | Gas |
| Heat Type: | Forced Air |
| Central Air Conditioning: | Central Air |
| Ensuite Laundry: | Y |
$
%
Years
This calculator is for demonstration purposes only. Always consult a professional
financial advisor before making personal financial decisions.
| Although the information displayed is believed to be accurate, no warranties or representations are made of any kind. |
| RE/MAX REALTY SPECIALISTS INC. |
|
|
Ali Shahpazir
Sales Representative
Dir:
416-473-8225
Bus:
416-473-8225
| Virtual Tour | Book Showing | Email a Friend |
Jump To:
At a Glance:
| Type: | Condo - Condo Townhouse |
| Area: | Oxford |
| Municipality: | Tillsonburg |
| Neighbourhood: | Tillsonburg |
| Style: | 2-Storey |
| Approximate Age: | 0-5 |
| Tax: | $3,310 |
| Maintenance Fee: | $253.05 |
| Beds: | 3 |
| Baths: | 3 |
| Garage: | 1 |
| Fireplace: | N |
Locatin Map:
Payment Calculator:

