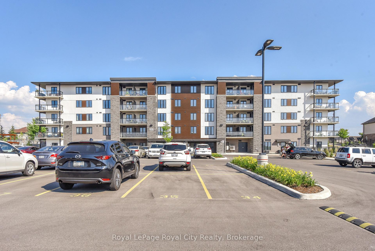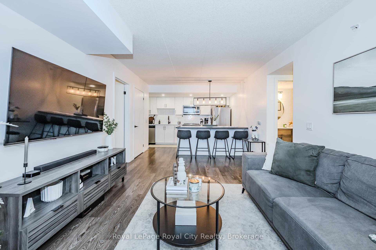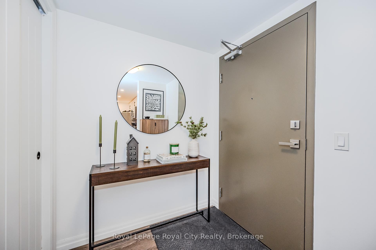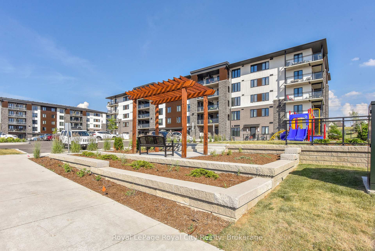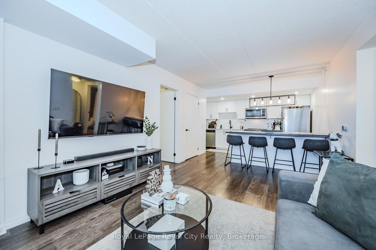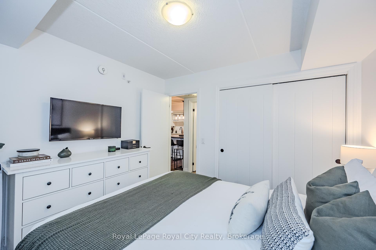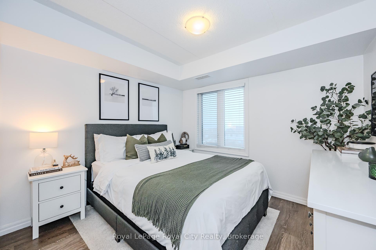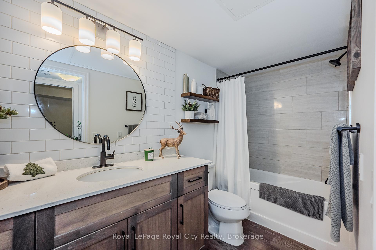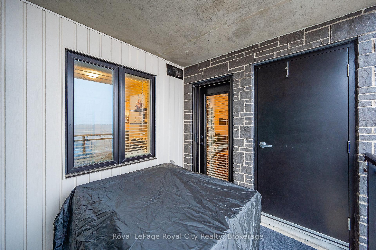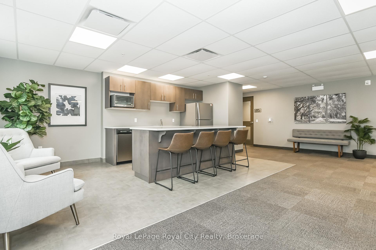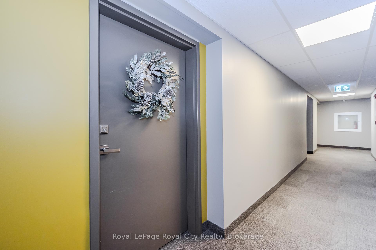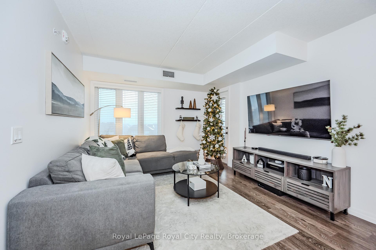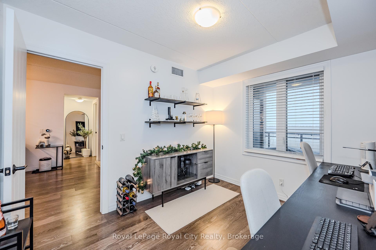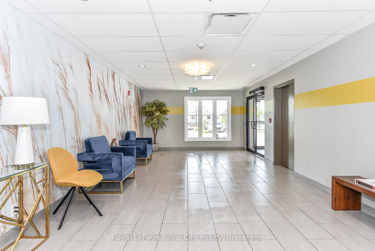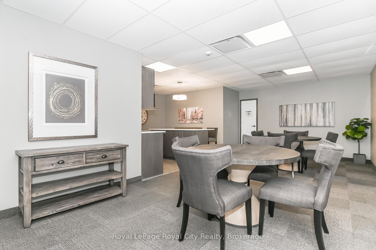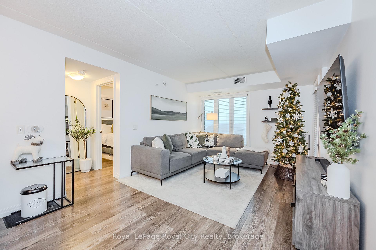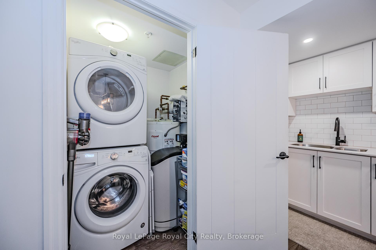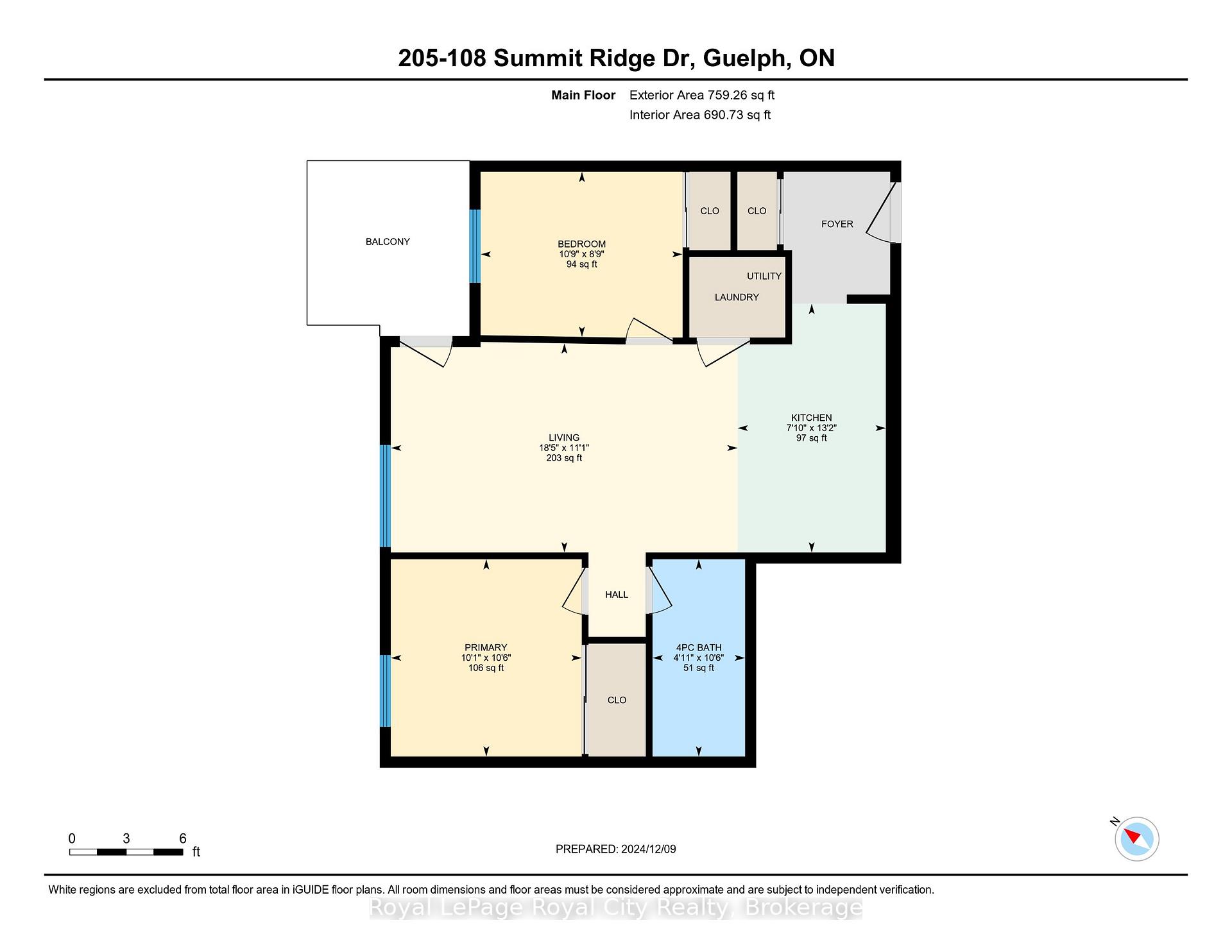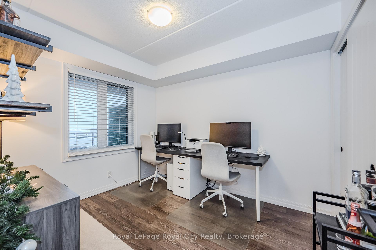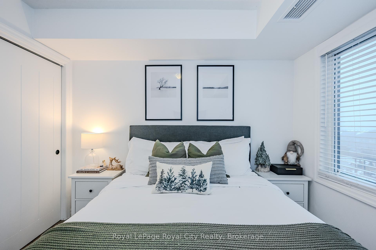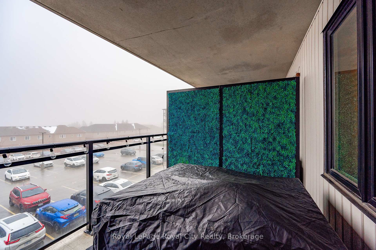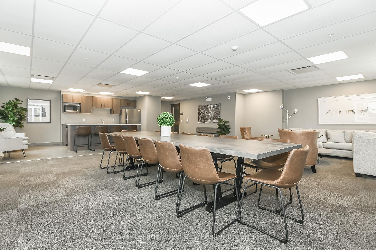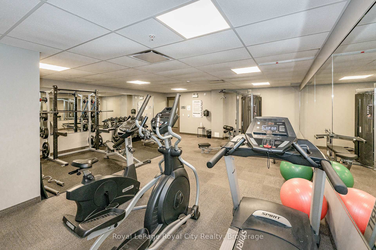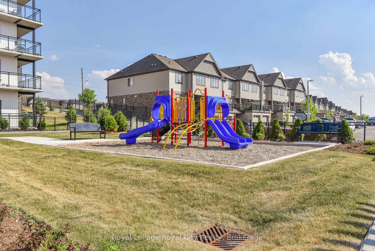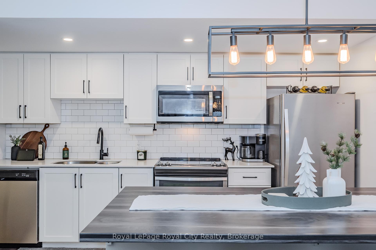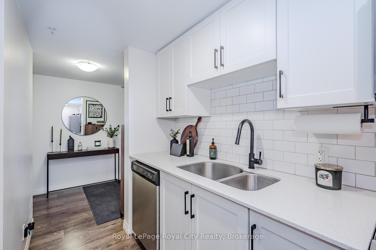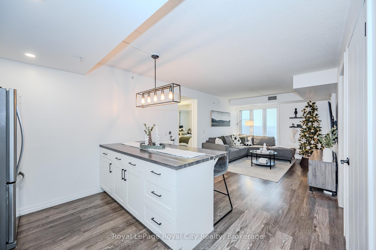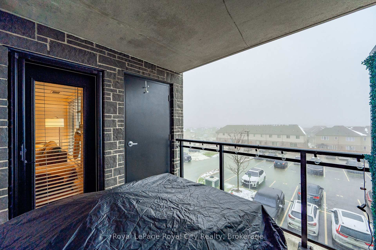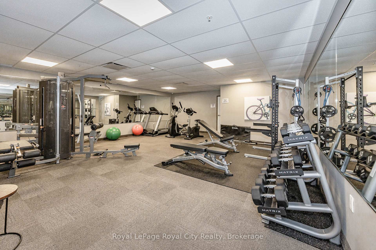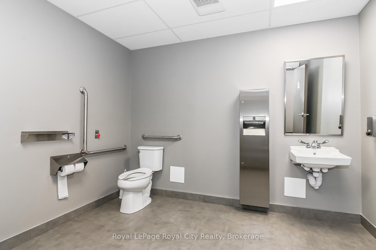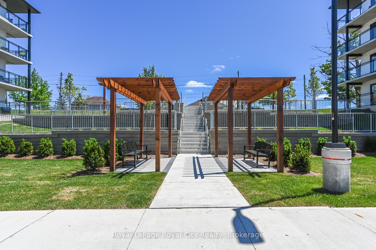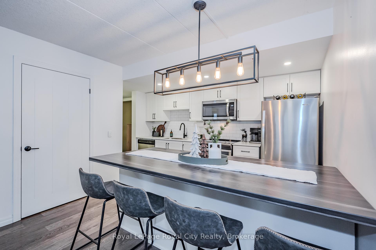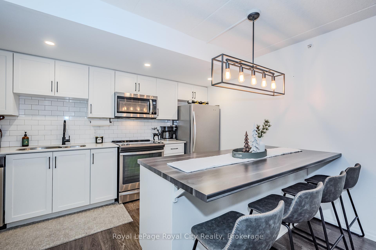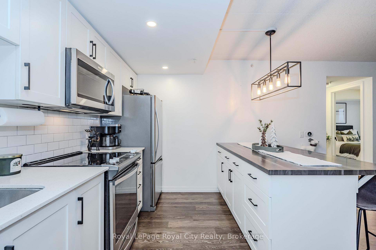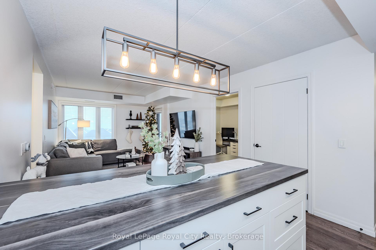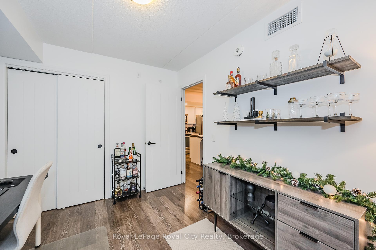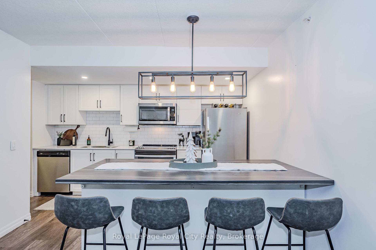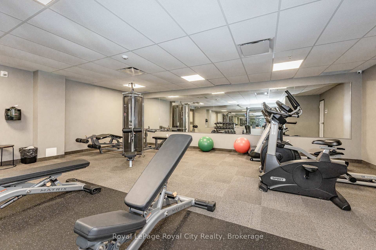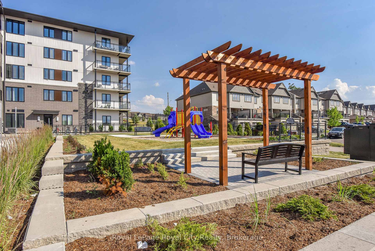$509,900
Available - For Sale
Listing ID: X11887487
108 Summit Ridge Dr , Unit 205, Guelph, N1E 6X2, Ontario
| Modern elegance awaits, welcome to 205-108 Summit Ridge Dr. Step into this beautifully renovated 2-bedroom condo, where every detail has been thoughtfully curated for contemporary living. The proper foyer entrance sets the tone, leading to a stunning open-concept living space with a custom-designed kitchen. Featuring a sleek new island, stylish backsplash, and top-of-the-line appliances, the kitchen is a true showstopper. Upgraded electrical work ensures perfect lighting, with over-island fixtures adding ambiance and functionality. Relax and entertain on your private outdoor patio, complete with a lush green wall, an idyllic setting for summer nights. Inside, the cozy primary bedroom offers a peaceful retreat, enhanced with added closet organizers to maximize storage and maintain functionality. The bathroom showcases a chic design with a newly tiled walls and bold black accents in the shower, perfectly complementing the sophisticated black accents found throughout the entire unit. This home is a rare gem, combining contemporary elegance, outdoor charm, and everyday practicality. Don't miss your opportunity to experience it- book your private showing today! |
| Extras: The condo fees include roof, windows, private garbage removal, property management fees, snow removal, ground maintenance/landscaping and more! |
| Price | $509,900 |
| Taxes: | $2819.84 |
| Assessment: | $213000 |
| Assessment Year: | 2024 |
| Maintenance Fee: | 384.00 |
| Address: | 108 Summit Ridge Dr , Unit 205, Guelph, N1E 6X2, Ontario |
| Province/State: | Ontario |
| Condo Corporation No | WSCC |
| Level | 2 |
| Unit No | 5 |
| Locker No | 16 |
| Directions/Cross Streets: | Eastview Road |
| Rooms: | 2 |
| Bedrooms: | 2 |
| Bedrooms +: | |
| Kitchens: | 1 |
| Family Room: | Y |
| Basement: | None |
| Approximatly Age: | 6-10 |
| Property Type: | Condo Apt |
| Style: | Apartment |
| Exterior: | Brick, Vinyl Siding |
| Garage Type: | None |
| Garage(/Parking)Space: | 0.00 |
| Drive Parking Spaces: | 1 |
| Park #1 | |
| Parking Spot: | 39 |
| Parking Type: | Owned |
| Legal Description: | surface |
| Park #2 | |
| Parking Type: | None |
| Exposure: | N |
| Balcony: | Open |
| Locker: | Owned |
| Pet Permited: | Restrict |
| Retirement Home: | N |
| Approximatly Age: | 6-10 |
| Approximatly Square Footage: | 800-899 |
| Building Amenities: | Exercise Room, Party/Meeting Room, Visitor Parking |
| Property Features: | Grnbelt/Cons, Library, Park, Place Of Worship, Public Transit, School |
| Maintenance: | 384.00 |
| Common Elements Included: | Y |
| Building Insurance Included: | Y |
| Fireplace/Stove: | N |
| Heat Source: | Gas |
| Heat Type: | Forced Air |
| Central Air Conditioning: | Central Air |
| Laundry Level: | Main |
$
%
Years
This calculator is for demonstration purposes only. Always consult a professional
financial advisor before making personal financial decisions.
| Although the information displayed is believed to be accurate, no warranties or representations are made of any kind. |
| Royal LePage Royal City Realty |
|
|
Ali Shahpazir
Sales Representative
Dir:
416-473-8225
Bus:
416-473-8225
| Virtual Tour | Book Showing | Email a Friend |
Jump To:
At a Glance:
| Type: | Condo - Condo Apt |
| Area: | Wellington |
| Municipality: | Guelph |
| Neighbourhood: | Grange Hill East |
| Style: | Apartment |
| Approximate Age: | 6-10 |
| Tax: | $2,819.84 |
| Maintenance Fee: | $384 |
| Beds: | 2 |
| Baths: | 1 |
| Fireplace: | N |
Locatin Map:
Payment Calculator:

