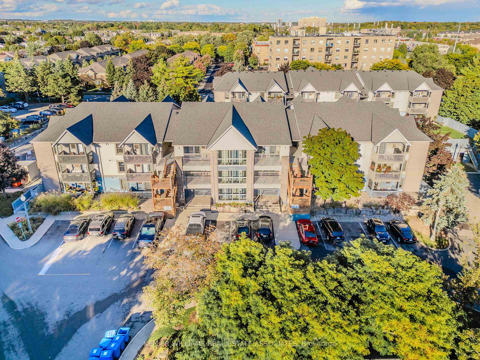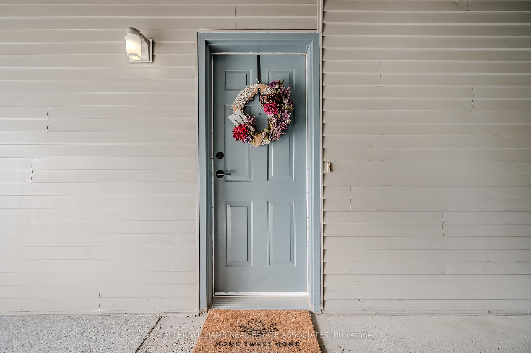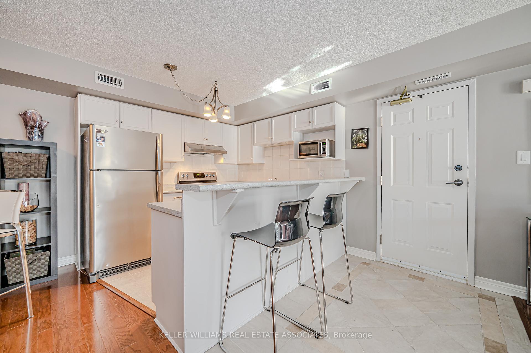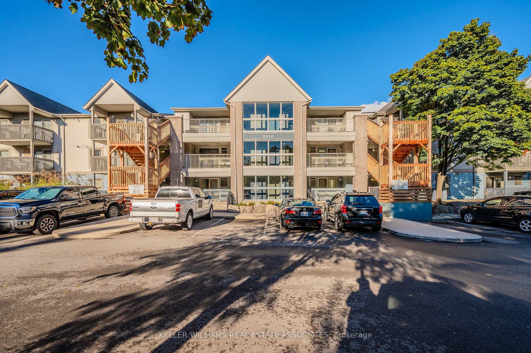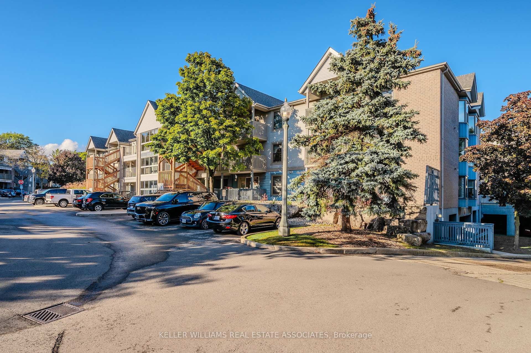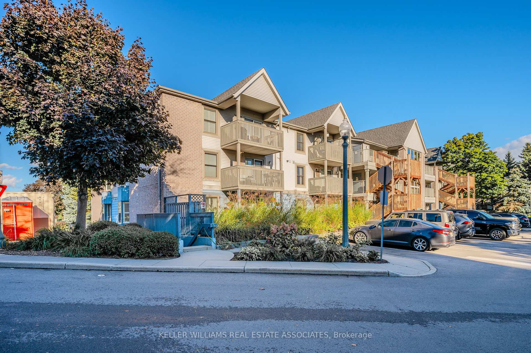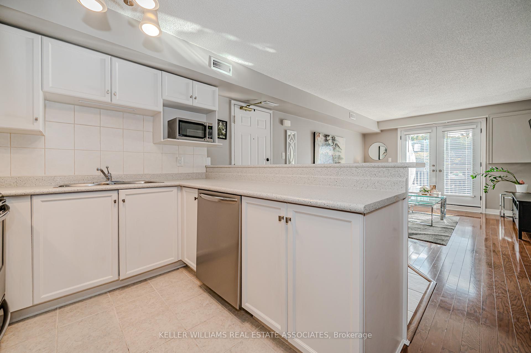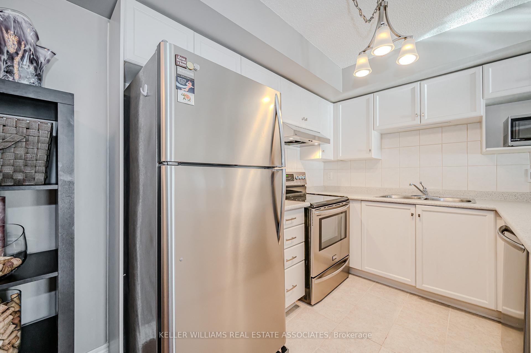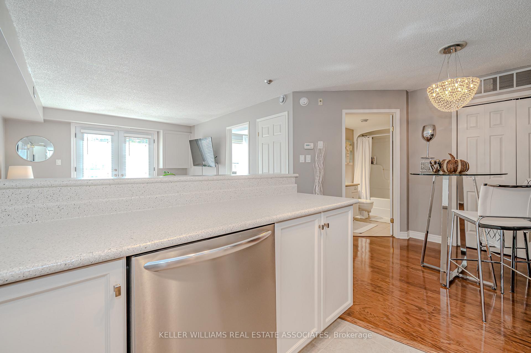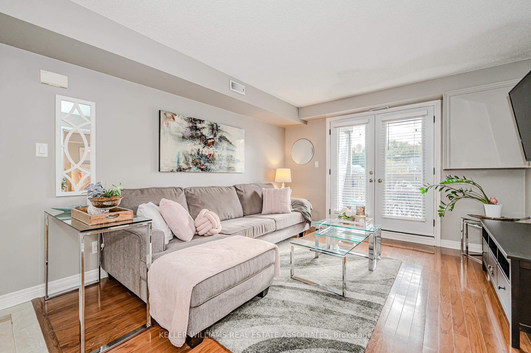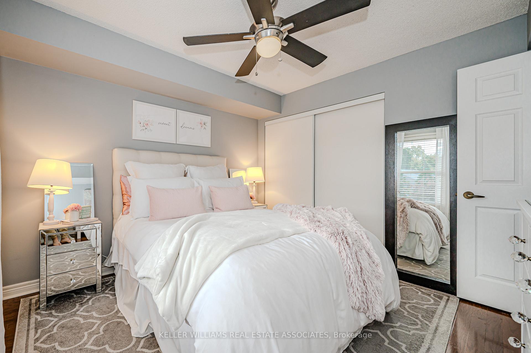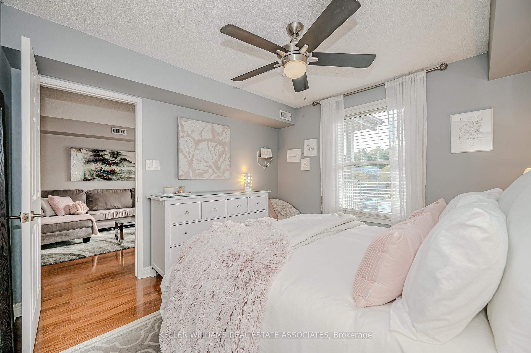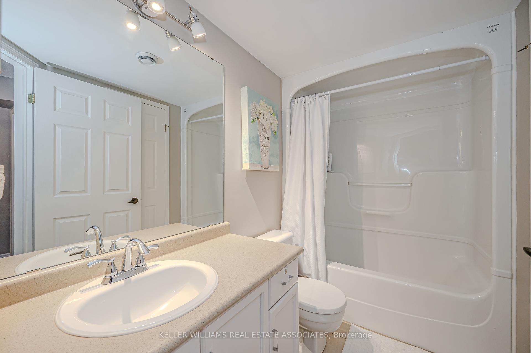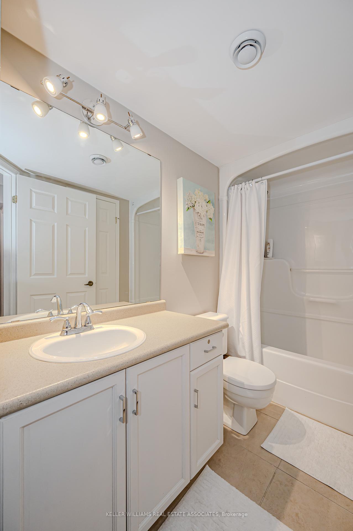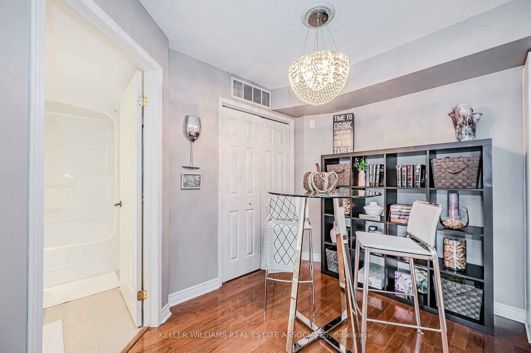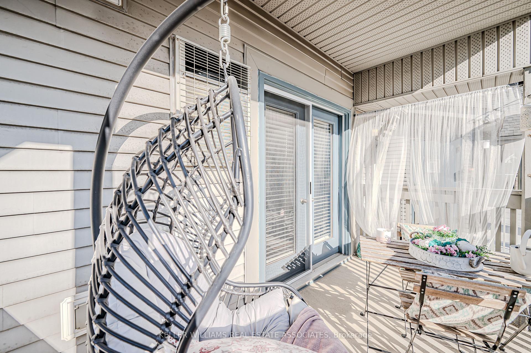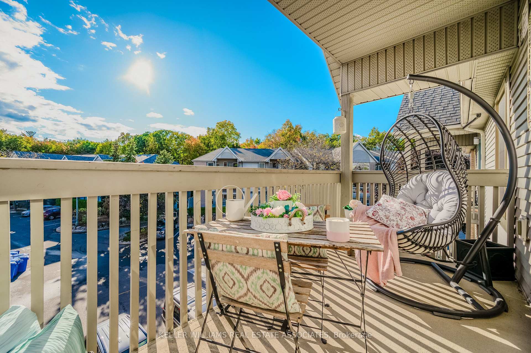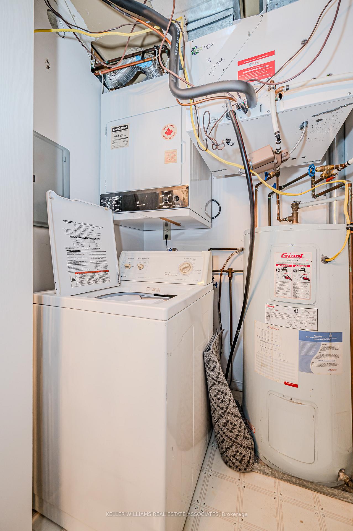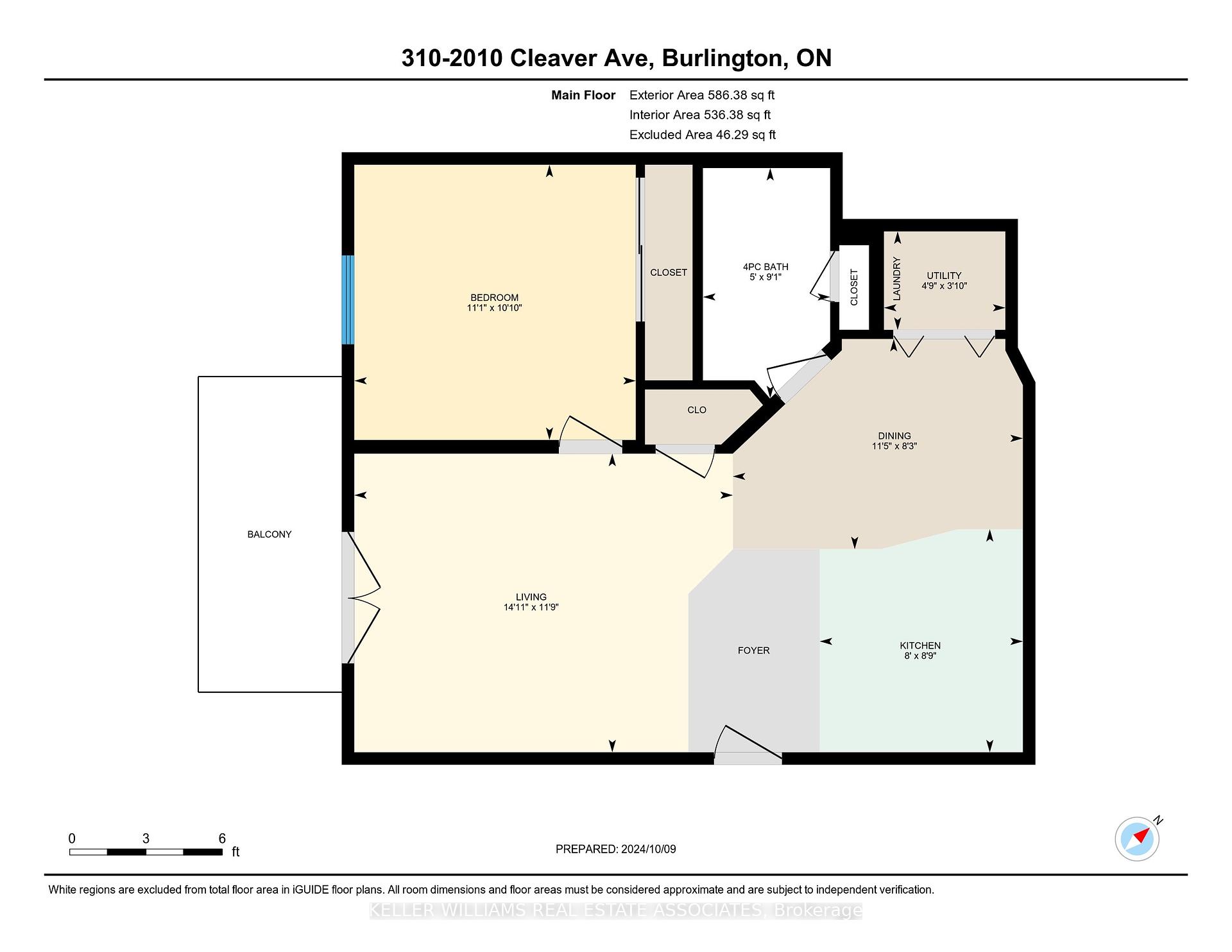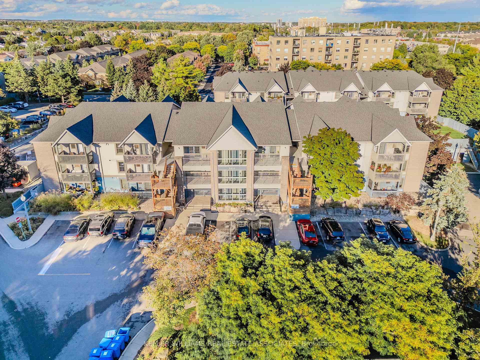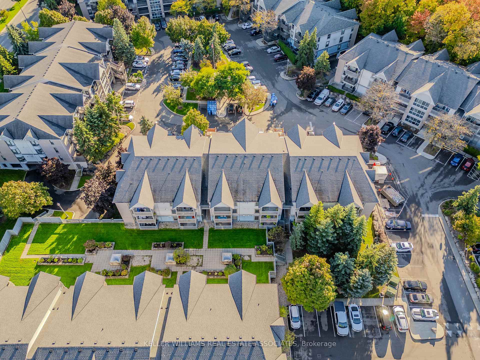$489,900
Available - For Sale
Listing ID: W9390729
2010 Cleaver Ave , Unit 310, Burlington, L7M 4C1, Ontario
| Welcome to this stunning 1-bedroom, 1 bathroom modern condo, located on the top floor in the heart of Headon Forest! This stylish unit offers approximately 600 square feet of well-designed living space, featuring an open-concept layout with beautiful hardwood floors throughout, creating a warm and inviting atmosphere. The kitchen is equipped with sleek stainless steel appliances, perfect for the aspiring chef or entertainer. Enjoy the convenience of in-suite laundry, making everyday living a breeze. The spacious bedroom offers ample natural light, while the contemporary bathroom adds a touch of luxury to your daily routine. Step out onto the balcony to take in the beautiful views, a perfect spot to unwind after a long day. This condo also includes one underground parking spot and a locked storage unit, providing extra convenience and security. Situated close to top-rated schools, parks, and all essential amenities, this condo combines modern living with a peaceful neighborhood feel. Don't miss your chance to make this beautiful space your new home! |
| Price | $489,900 |
| Taxes: | $2123.74 |
| Assessment: | $230000 |
| Assessment Year: | 2024 |
| Maintenance Fee: | 505.60 |
| Address: | 2010 Cleaver Ave , Unit 310, Burlington, L7M 4C1, Ontario |
| Province/State: | Ontario |
| Condo Corporation No | HCC |
| Level | 3 |
| Unit No | 10 |
| Directions/Cross Streets: | UPPER MIDDLE / CLEAVER AVE |
| Rooms: | 5 |
| Bedrooms: | 1 |
| Bedrooms +: | |
| Kitchens: | 1 |
| Family Room: | Y |
| Basement: | None |
| Approximatly Age: | 31-50 |
| Property Type: | Comm Element Condo |
| Style: | Apartment |
| Exterior: | Alum Siding, Brick |
| Garage Type: | Underground |
| Garage(/Parking)Space: | 1.00 |
| Drive Parking Spaces: | 1 |
| Park #1 | |
| Parking Type: | Owned |
| Exposure: | W |
| Balcony: | Encl |
| Locker: | Owned |
| Pet Permited: | Restrict |
| Approximatly Age: | 31-50 |
| Approximatly Square Footage: | 500-599 |
| Property Features: | Public Trans, School, School Bus Route |
| Maintenance: | 505.60 |
| Water Included: | Y |
| Common Elements Included: | Y |
| Parking Included: | Y |
| Building Insurance Included: | Y |
| Fireplace/Stove: | N |
| Heat Source: | Gas |
| Heat Type: | Forced Air |
| Central Air Conditioning: | Central Air |
| Ensuite Laundry: | Y |
$
%
Years
This calculator is for demonstration purposes only. Always consult a professional
financial advisor before making personal financial decisions.
| Although the information displayed is believed to be accurate, no warranties or representations are made of any kind. |
| KELLER WILLIAMS REAL ESTATE ASSOCIATES |
|
|
Ali Shahpazir
Sales Representative
Dir:
416-473-8225
Bus:
416-473-8225
| Virtual Tour | Book Showing | Email a Friend |
Jump To:
At a Glance:
| Type: | Condo - Comm Element Condo |
| Area: | Halton |
| Municipality: | Burlington |
| Neighbourhood: | Headon |
| Style: | Apartment |
| Approximate Age: | 31-50 |
| Tax: | $2,123.74 |
| Maintenance Fee: | $505.6 |
| Beds: | 1 |
| Baths: | 1 |
| Garage: | 1 |
| Fireplace: | N |
Locatin Map:
Payment Calculator:

