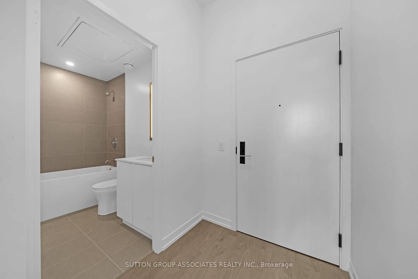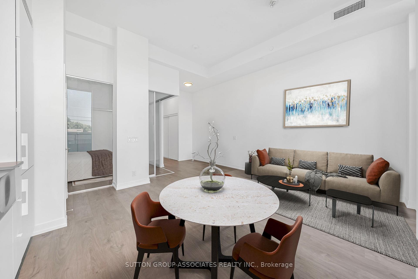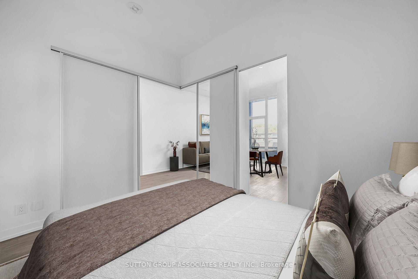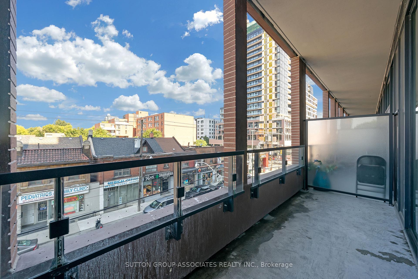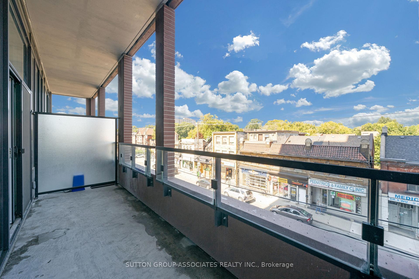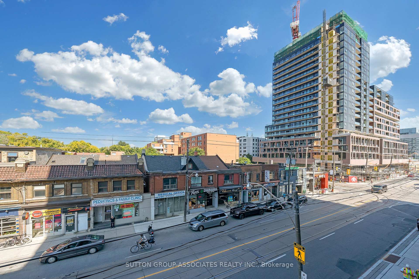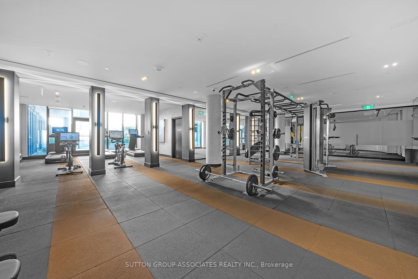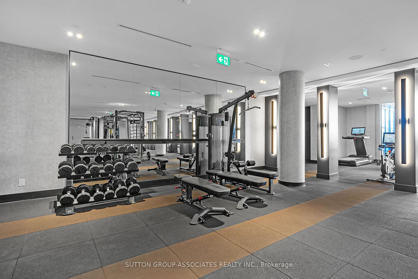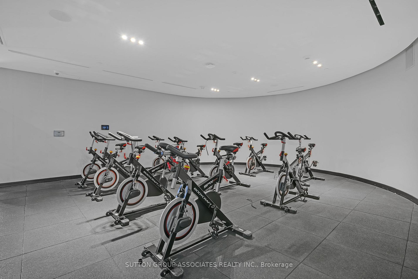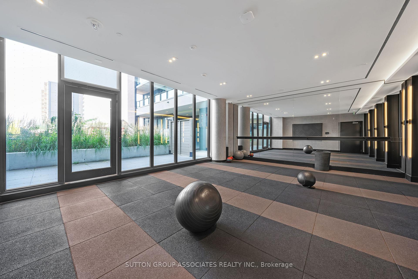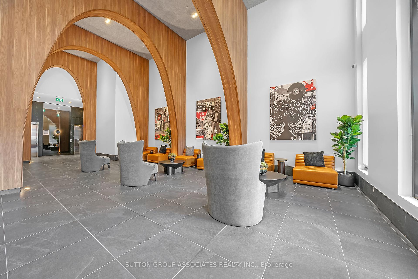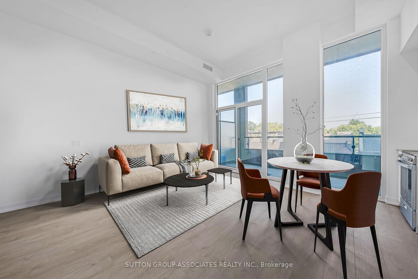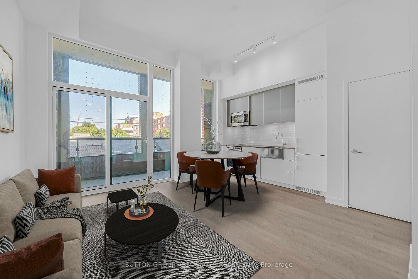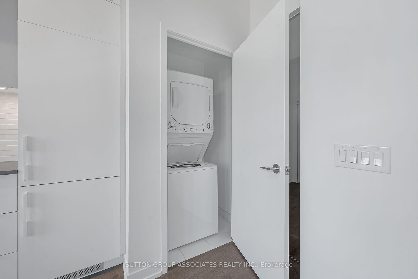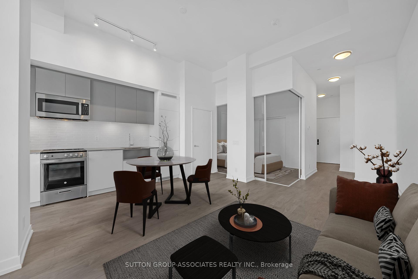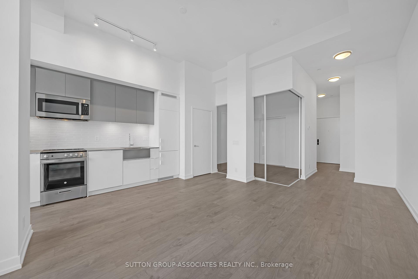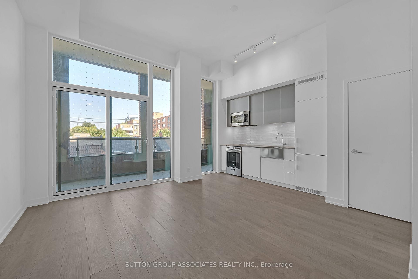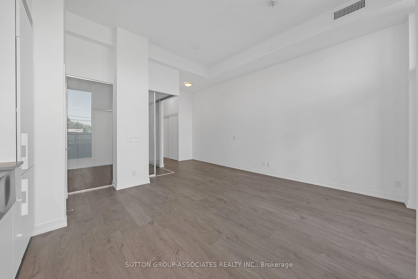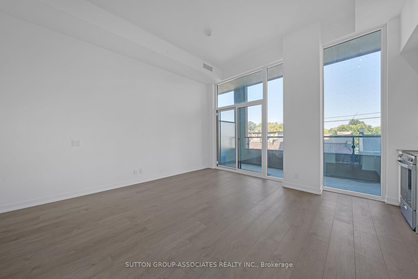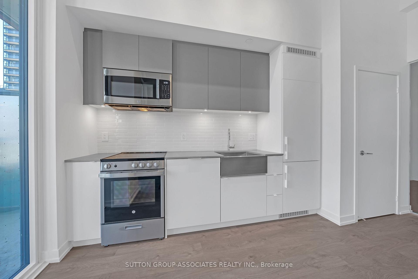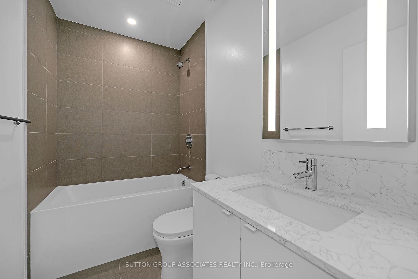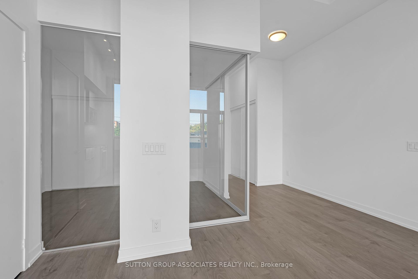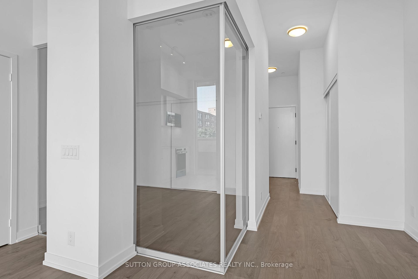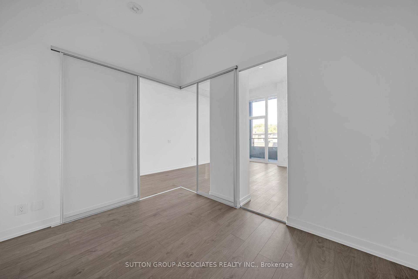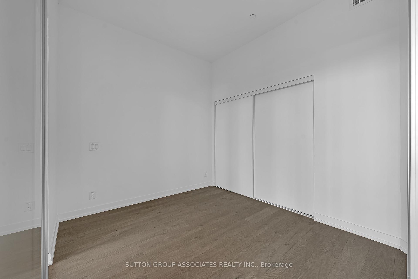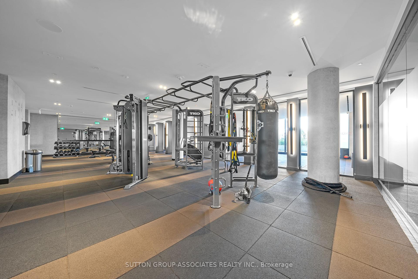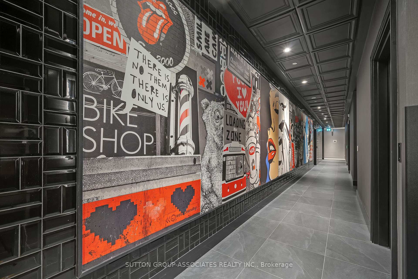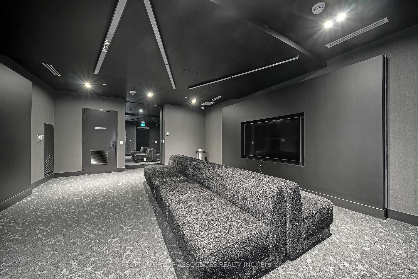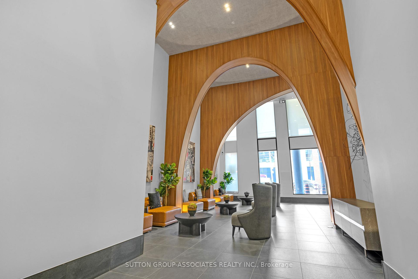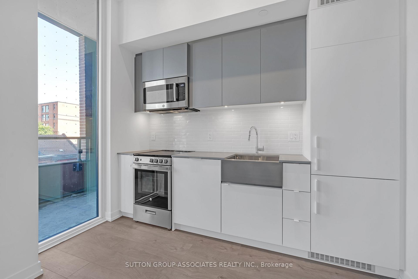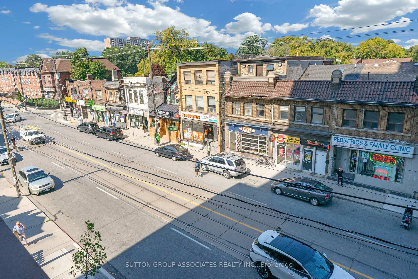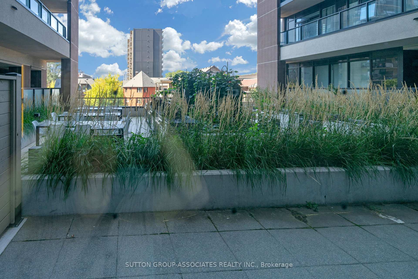$619,000
Available - For Sale
Listing ID: W9353906
270 Dufferin St , Unit 213, Toronto, M6K 1G3, Ontario
| Experience Modern Luxury at XO Condominium. Discover contemporary living in this brand-new 1-bedroom condo at XO Condominium. The open-concept design features an impressive 10-foot ceiling, creating a spacious and airy atmosphere. The bright, modern kitchen is equipped with brand-new appliances and sleek finishes, ideal for both cooking and entertaining. Enjoy the outdoors with a large balcony offering stunning views and fresh air.Situated at the intersection of King St. and Dufferin St., this prime location provides easy access to TTC, Exhibition GO Station, the 504 Streetcar, 29 Dufferin, SmartTrack Station, and major highways. With a remarkable 96 walk score, you'll also be close to King West, Metro, parks, and the vibrant Liberty Village.Exclusive amenities include a Kids Zone, Outdoor Terrace, Spin Room, Gym, BBQ Terrace, and more. This condo perfectly blends luxury, convenience, and modern living. |
| Price | $619,000 |
| Taxes: | $2647.49 |
| Maintenance Fee: | 482.31 |
| Address: | 270 Dufferin St , Unit 213, Toronto, M6K 1G3, Ontario |
| Province/State: | Ontario |
| Condo Corporation No | TSCC |
| Level | 2 |
| Unit No | 13 |
| Directions/Cross Streets: | King Street W/ Dufferin St |
| Rooms: | 3 |
| Bedrooms: | 1 |
| Bedrooms +: | |
| Kitchens: | 1 |
| Family Room: | N |
| Basement: | None |
| Approximatly Age: | New |
| Property Type: | Condo Apt |
| Style: | Apartment |
| Exterior: | Brick, Concrete |
| Garage Type: | Underground |
| Garage(/Parking)Space: | 0.00 |
| Drive Parking Spaces: | 0 |
| Park #1 | |
| Parking Type: | None |
| Exposure: | S |
| Balcony: | Open |
| Locker: | None |
| Pet Permited: | Restrict |
| Approximatly Age: | New |
| Approximatly Square Footage: | 500-599 |
| Building Amenities: | Concierge, Games Room, Gym, Party/Meeting Room, Recreation Room |
| Property Features: | Park, Place Of Worship, Public Transit |
| Maintenance: | 482.31 |
| Common Elements Included: | Y |
| Building Insurance Included: | Y |
| Fireplace/Stove: | N |
| Heat Source: | Electric |
| Heat Type: | Forced Air |
| Central Air Conditioning: | Central Air |
| Laundry Level: | Main |
$
%
Years
This calculator is for demonstration purposes only. Always consult a professional
financial advisor before making personal financial decisions.
| Although the information displayed is believed to be accurate, no warranties or representations are made of any kind. |
| SUTTON GROUP-ASSOCIATES REALTY INC. |
|
|
Ali Shahpazir
Sales Representative
Dir:
416-473-8225
Bus:
416-473-8225
| Book Showing | Email a Friend |
Jump To:
At a Glance:
| Type: | Condo - Condo Apt |
| Area: | Toronto |
| Municipality: | Toronto |
| Neighbourhood: | South Parkdale |
| Style: | Apartment |
| Approximate Age: | New |
| Tax: | $2,647.49 |
| Maintenance Fee: | $482.31 |
| Beds: | 1 |
| Baths: | 1 |
| Fireplace: | N |
Locatin Map:
Payment Calculator:

