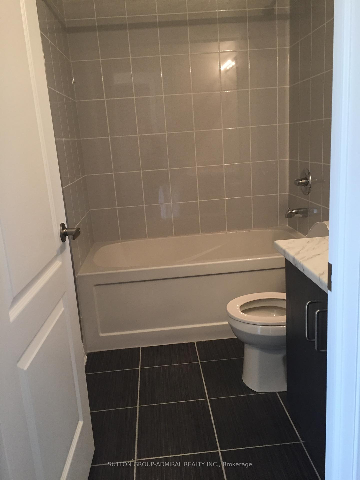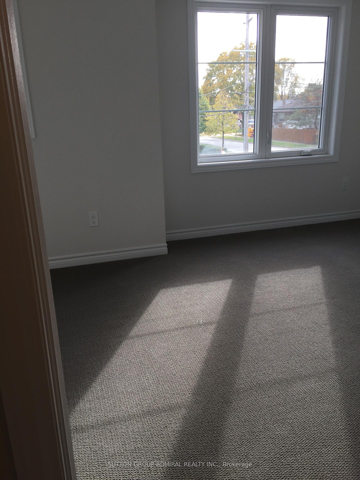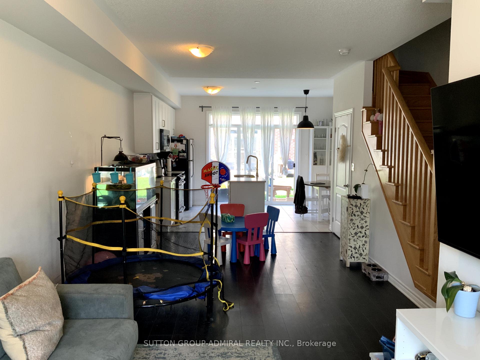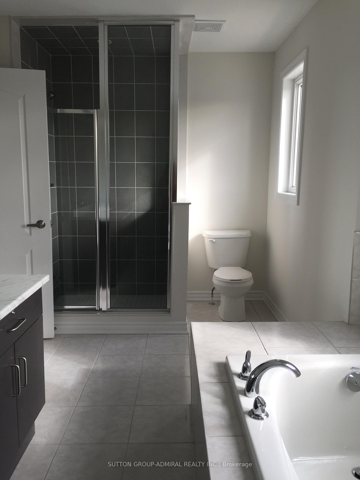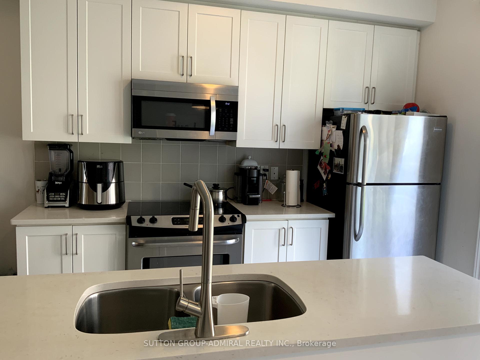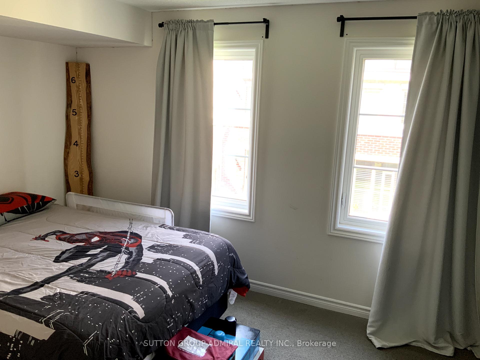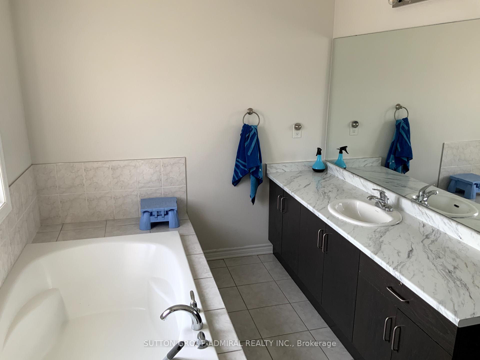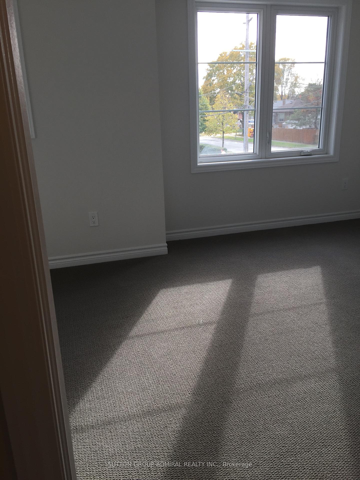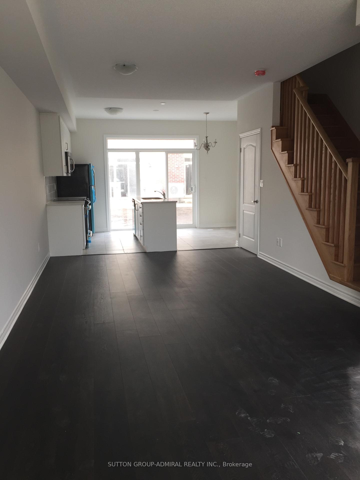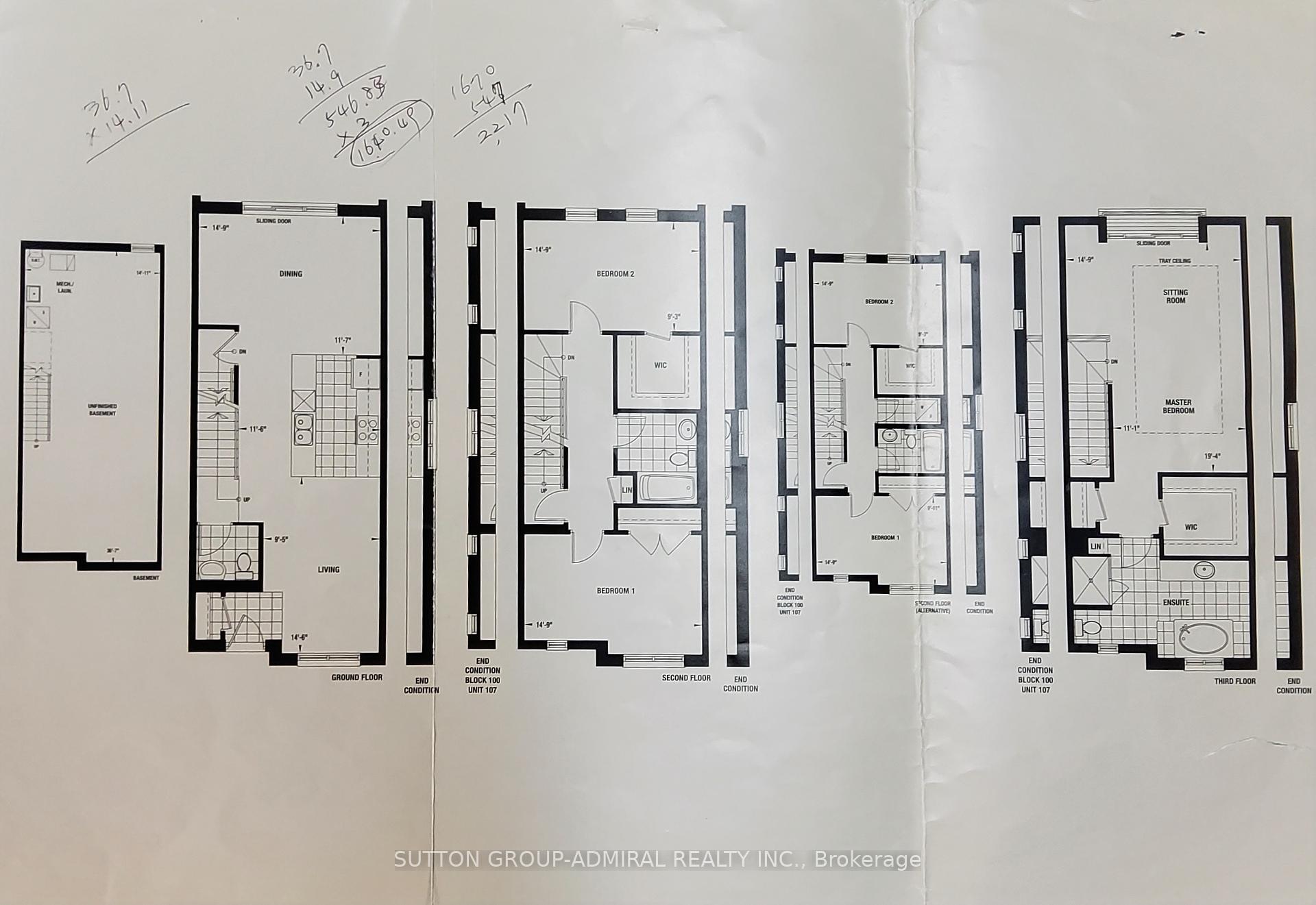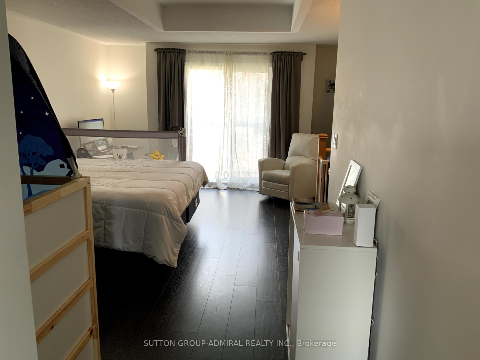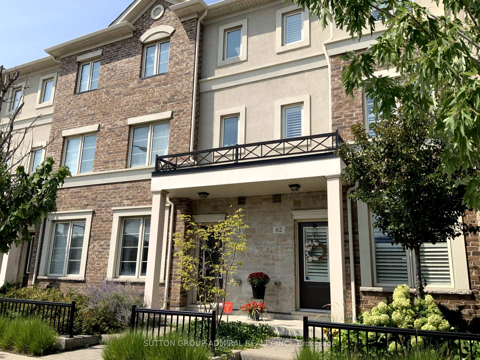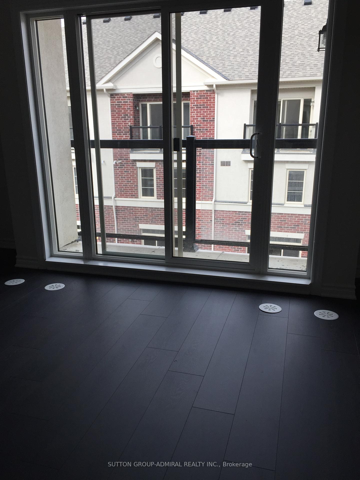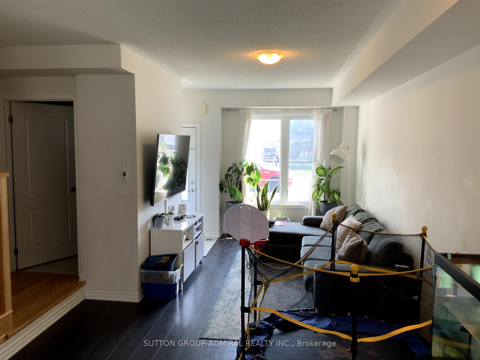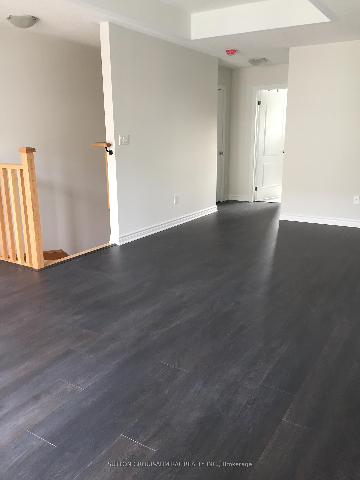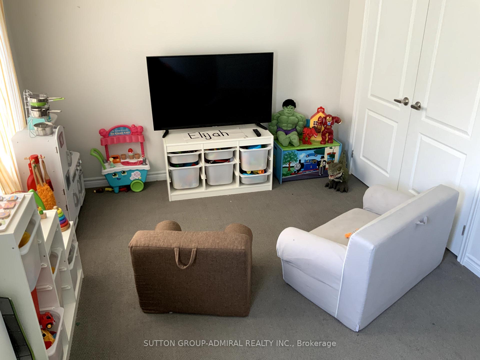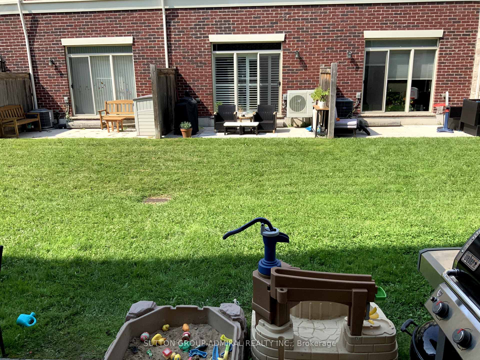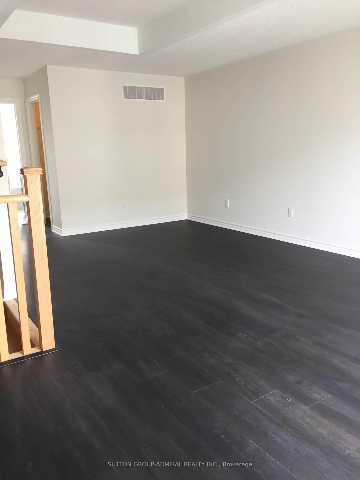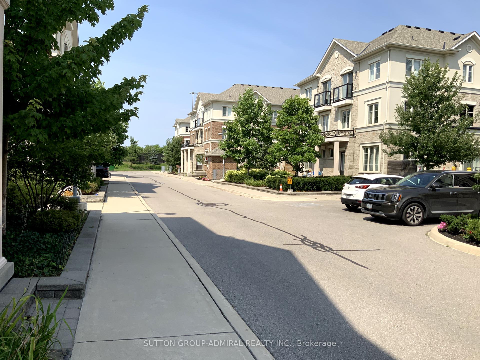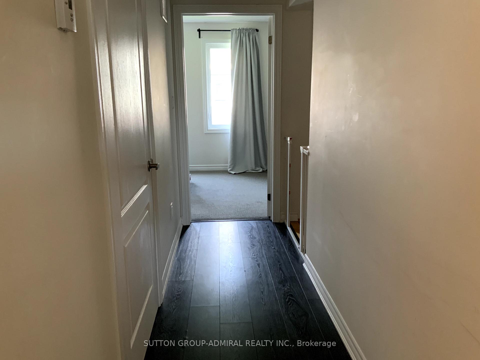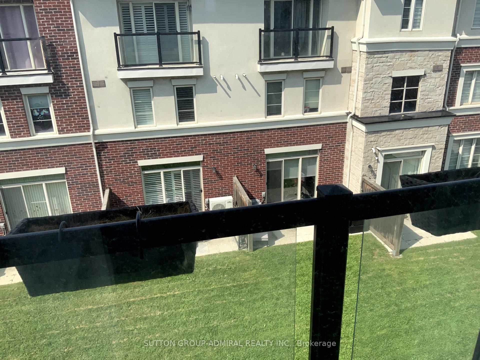$895,000
Available - For Sale
Listing ID: W11888688
636 Evans Ave , Unit 63, Toronto, M8W 2W6, Ontario
| One of the largest units with 1,700 SF. Open concept living & dining room. 9 Ft Ceiling on Main Floor. Enough space for family. One Locker and One Parking included. High demand area just minutes to Sherway Gardens, Go Station, Hwy 427, QEW and Gardiner Express. All S/S appliances, Granite Counter Top, All Hardwood Floor except Bedroom 2 & 3. |
| Extras: Underground parking spot is just front of the door. Private Master Suite on Third Floor with Ensuite Bath and Large Walk-in Closets. Floor Plan is attached. |
| Price | $895,000 |
| Taxes: | $4150.00 |
| Maintenance Fee: | 547.00 |
| Address: | 636 Evans Ave , Unit 63, Toronto, M8W 2W6, Ontario |
| Province/State: | Ontario |
| Condo Corporation No | TSCC |
| Level | 1 |
| Unit No | 63 |
| Locker No | 92 |
| Directions/Cross Streets: | GARDINER & EVANS AVE |
| Rooms: | 6 |
| Bedrooms: | 3 |
| Bedrooms +: | |
| Kitchens: | 1 |
| Family Room: | N |
| Basement: | Part Fin |
| Approximatly Age: | 6-10 |
| Property Type: | Condo Townhouse |
| Style: | 3-Storey |
| Exterior: | Brick |
| Garage Type: | Underground |
| Garage(/Parking)Space: | 1.00 |
| Drive Parking Spaces: | 1 |
| Park #1 | |
| Parking Spot: | 76 |
| Parking Type: | Owned |
| Exposure: | S |
| Balcony: | Terr |
| Locker: | Owned |
| Pet Permited: | Restrict |
| Retirement Home: | N |
| Approximatly Age: | 6-10 |
| Approximatly Square Footage: | 1600-1799 |
| Building Amenities: | Visitor Parking |
| Maintenance: | 547.00 |
| CAC Included: | Y |
| Water Included: | Y |
| Common Elements Included: | Y |
| Parking Included: | Y |
| Building Insurance Included: | Y |
| Fireplace/Stove: | N |
| Heat Source: | Gas |
| Heat Type: | Forced Air |
| Central Air Conditioning: | Central Air |
| Ensuite Laundry: | Y |
$
%
Years
This calculator is for demonstration purposes only. Always consult a professional
financial advisor before making personal financial decisions.
| Although the information displayed is believed to be accurate, no warranties or representations are made of any kind. |
| SUTTON GROUP-ADMIRAL REALTY INC. |
|
|
Ali Shahpazir
Sales Representative
Dir:
416-473-8225
Bus:
416-473-8225
| Book Showing | Email a Friend |
Jump To:
At a Glance:
| Type: | Condo - Condo Townhouse |
| Area: | Toronto |
| Municipality: | Toronto |
| Neighbourhood: | Alderwood |
| Style: | 3-Storey |
| Approximate Age: | 6-10 |
| Tax: | $4,150 |
| Maintenance Fee: | $547 |
| Beds: | 3 |
| Baths: | 3 |
| Garage: | 1 |
| Fireplace: | N |
Locatin Map:
Payment Calculator:

