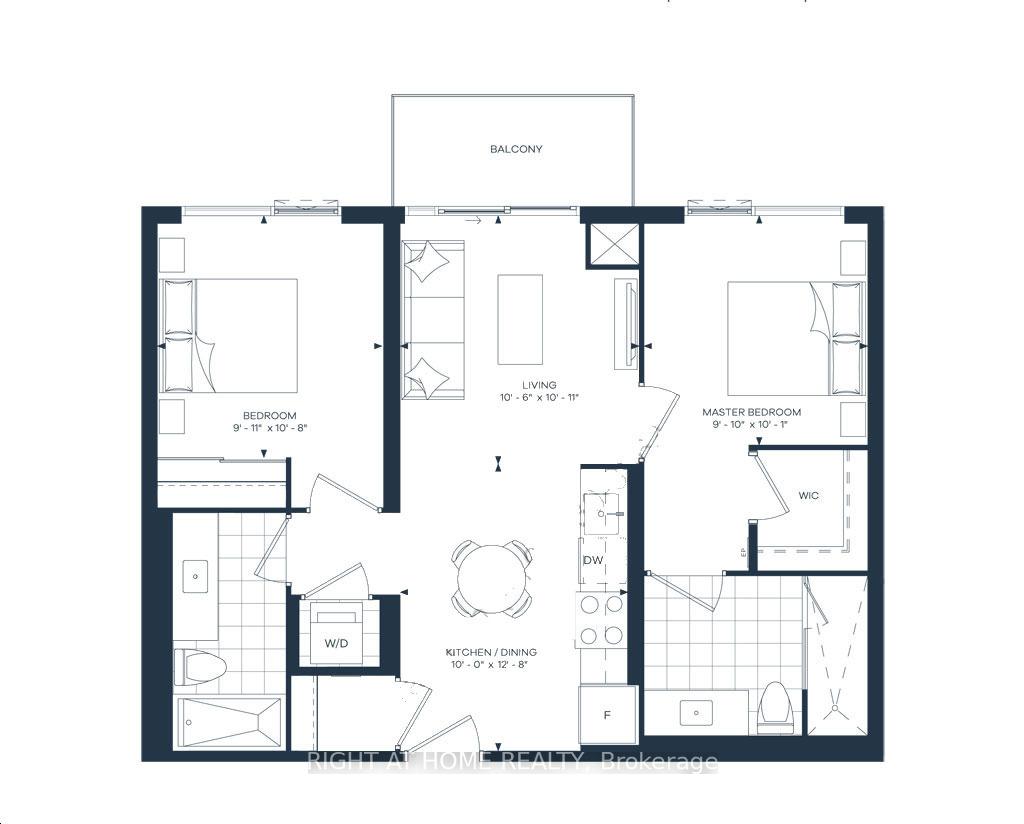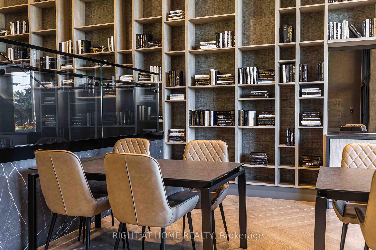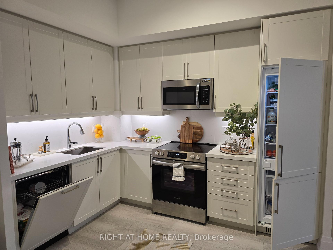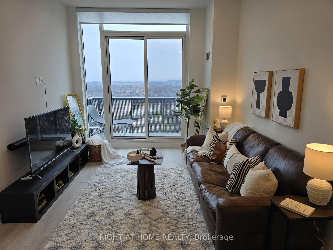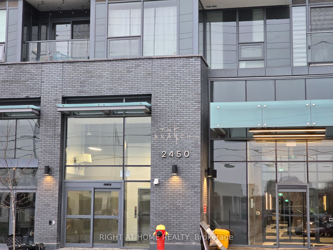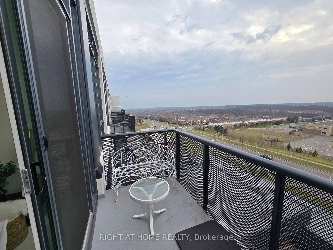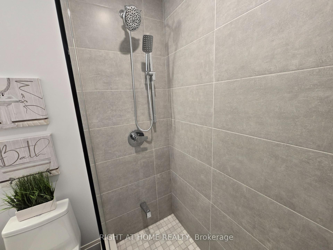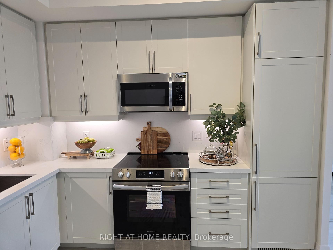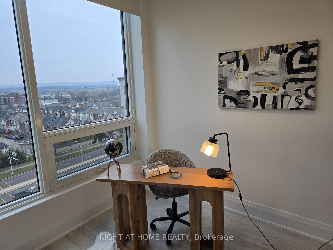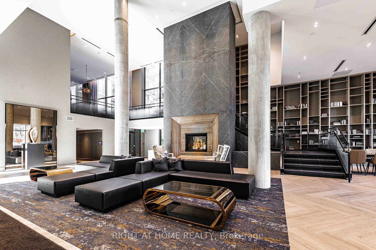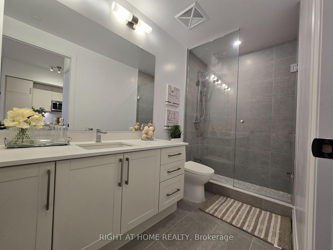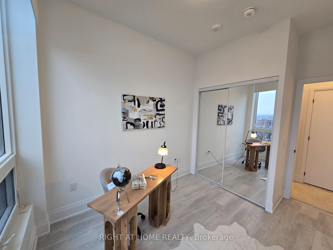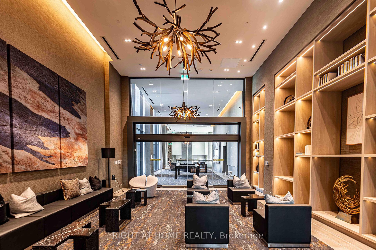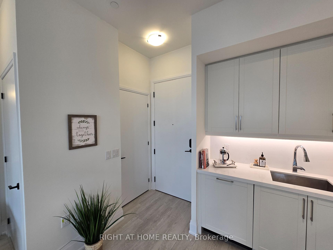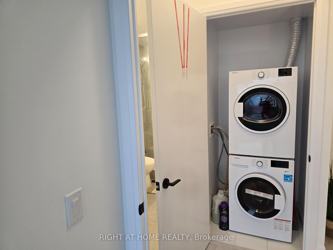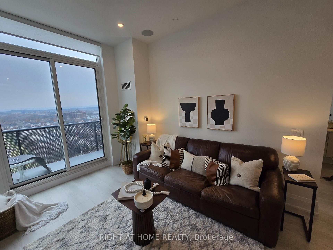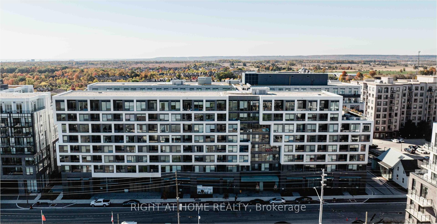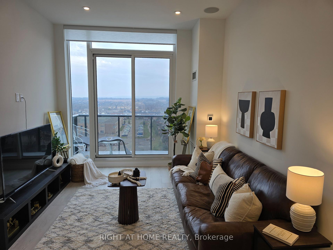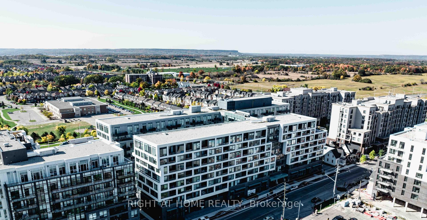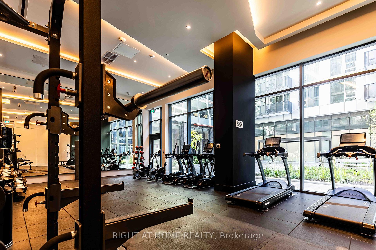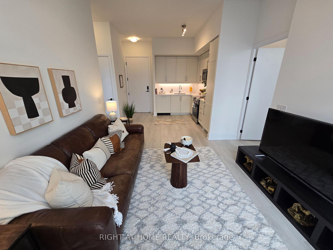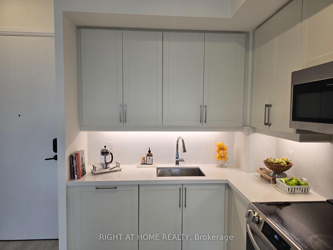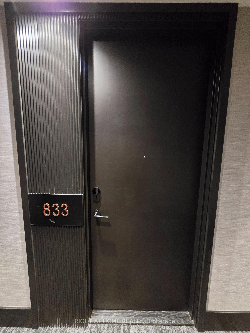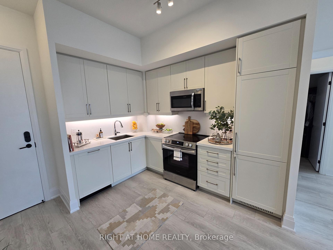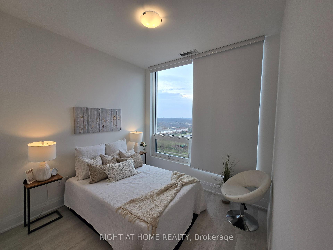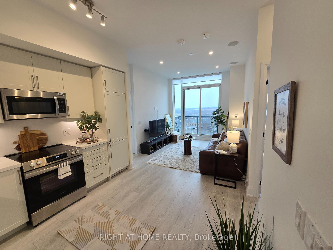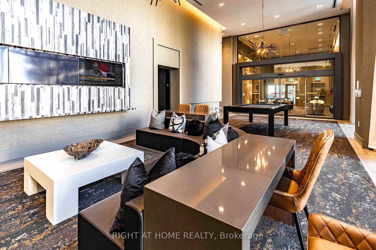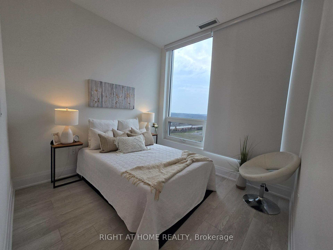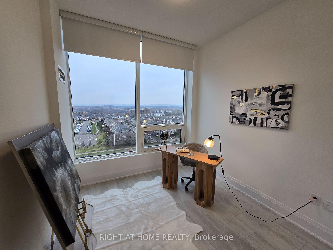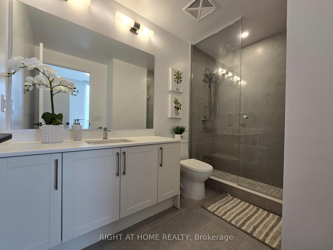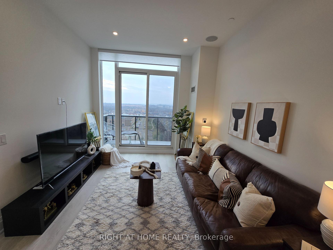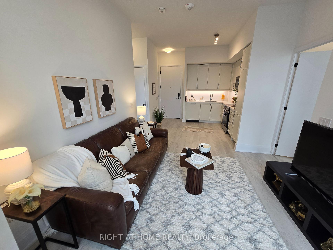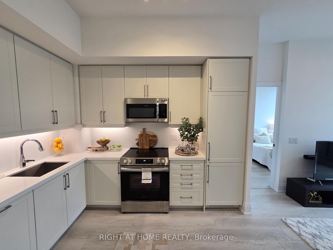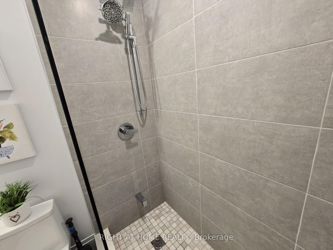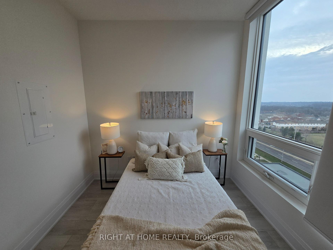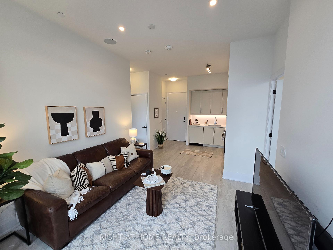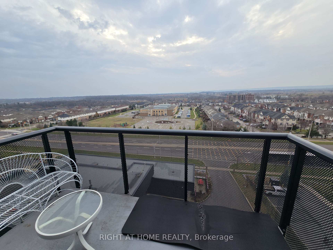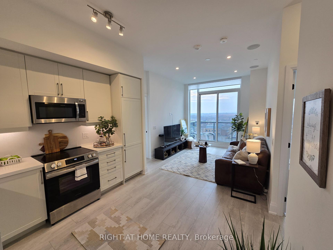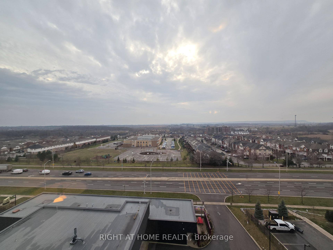$849,999
Available - For Sale
Listing ID: W11888661
2450 Old Bronte Rd , Unit 833, Oakville, L6M 5P6, Ontario
| Welcome to The Branch Condos, a new condo community Located in a highly sought-after area by Zancor Homes at 2450 Old Bronte Rd., Oakville. This Bright and Spacious, 2 Bedroom 2 Bath Suite features 10' Ceilings. spacious open-concept living and dining area, Modern kitchen features high-end stainless steel appliances, Modern Upgraded built-in Fridge and DW, w/top quality countertops & Backsplash. The primary bedroom boasts an ensuite bathroom w/ glass shower and ample closet space, while the second bedroom offers flexibility for a guest room or home office. bathrooms are upgraded with Glass Shower & sold countertops, contemporary fixtures and finishes. Amenities include 24 hour concierge, indoor pool, sauna, yoga room, party rooms, outdoor bbq's, landscaped courtyard, pet station and many more. |
| Extras: Bult-in Appliances, upgraded Kitchen cabinets, Sink & Faucet, Surround Sound speakers & Home theater, pot lights, Frameless Glass showers w/marble floor tiles, upgraded trim baseboard, Motorised blinds w/Remote control for all windows |
| Price | $849,999 |
| Taxes: | $0.00 |
| Maintenance Fee: | 606.00 |
| Address: | 2450 Old Bronte Rd , Unit 833, Oakville, L6M 5P6, Ontario |
| Province/State: | Ontario |
| Condo Corporation No | HSCC |
| Level | 8 |
| Unit No | 33 |
| Directions/Cross Streets: | Dundas/Bronte |
| Rooms: | 5 |
| Bedrooms: | 2 |
| Bedrooms +: | |
| Kitchens: | 1 |
| Family Room: | N |
| Basement: | None |
| Approximatly Age: | New |
| Property Type: | Condo Apt |
| Style: | Apartment |
| Exterior: | Concrete |
| Garage Type: | Underground |
| Garage(/Parking)Space: | 1.00 |
| Drive Parking Spaces: | 0 |
| Park #1 | |
| Parking Type: | Owned |
| Exposure: | Sw |
| Balcony: | Open |
| Locker: | Owned |
| Pet Permited: | Restrict |
| Approximatly Age: | New |
| Approximatly Square Footage: | 700-799 |
| Maintenance: | 606.00 |
| CAC Included: | Y |
| Common Elements Included: | Y |
| Heat Included: | Y |
| Building Insurance Included: | Y |
| Fireplace/Stove: | N |
| Heat Source: | Gas |
| Heat Type: | Forced Air |
| Central Air Conditioning: | Central Air |
$
%
Years
This calculator is for demonstration purposes only. Always consult a professional
financial advisor before making personal financial decisions.
| Although the information displayed is believed to be accurate, no warranties or representations are made of any kind. |
| RIGHT AT HOME REALTY |
|
|
Ali Shahpazir
Sales Representative
Dir:
416-473-8225
Bus:
416-473-8225
| Book Showing | Email a Friend |
Jump To:
At a Glance:
| Type: | Condo - Condo Apt |
| Area: | Halton |
| Municipality: | Oakville |
| Neighbourhood: | Palermo West |
| Style: | Apartment |
| Approximate Age: | New |
| Maintenance Fee: | $606 |
| Beds: | 2 |
| Baths: | 2 |
| Garage: | 1 |
| Fireplace: | N |
Locatin Map:
Payment Calculator:

