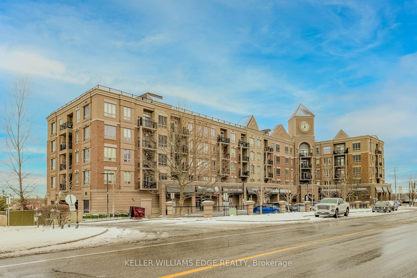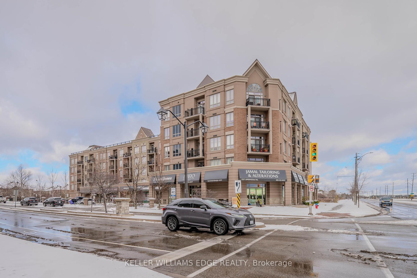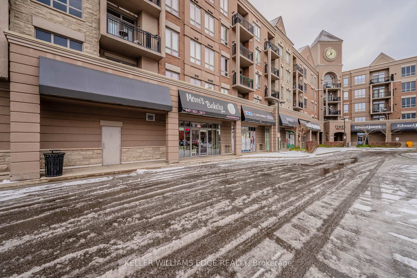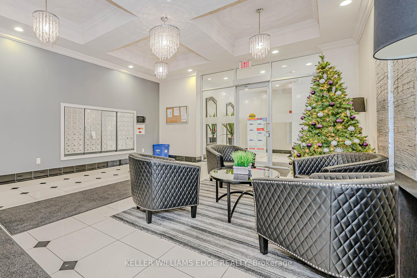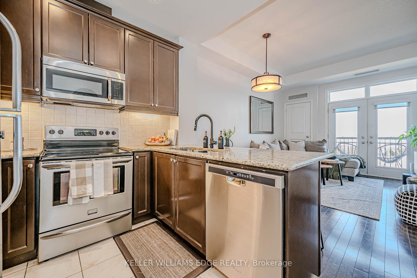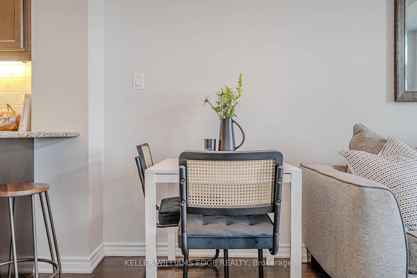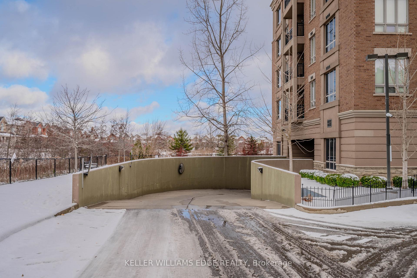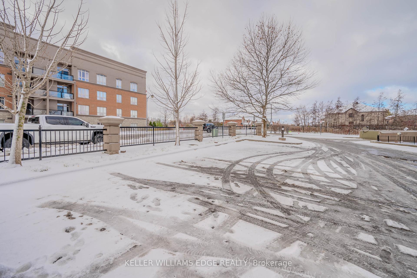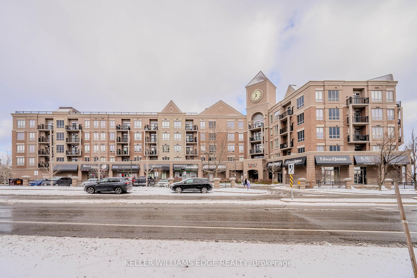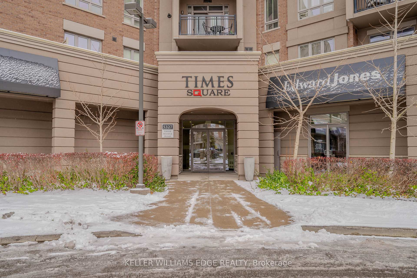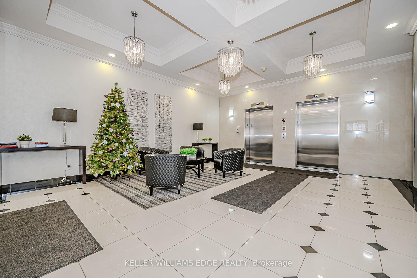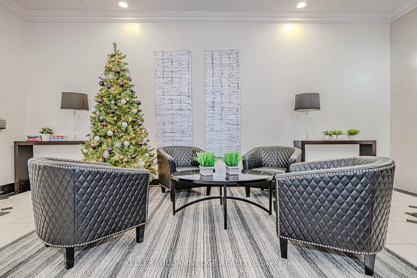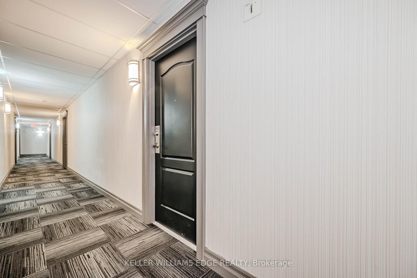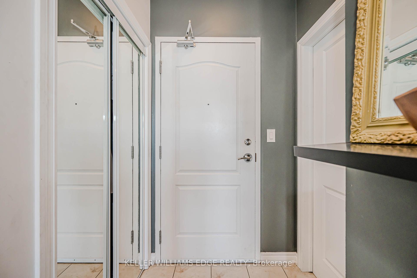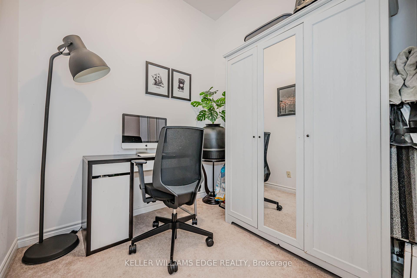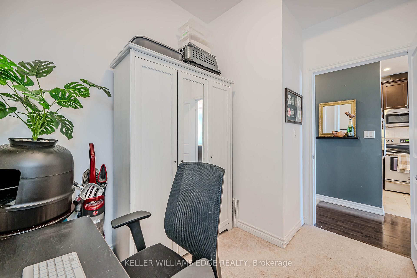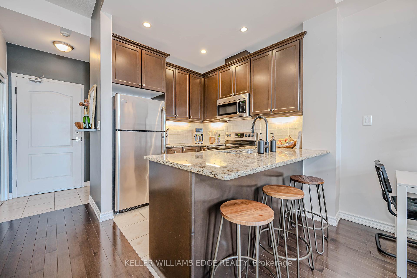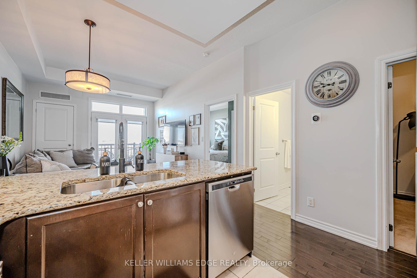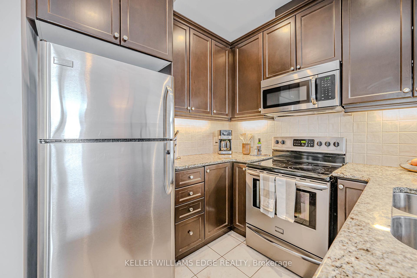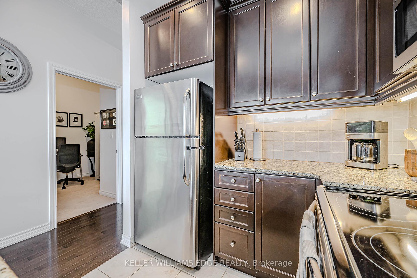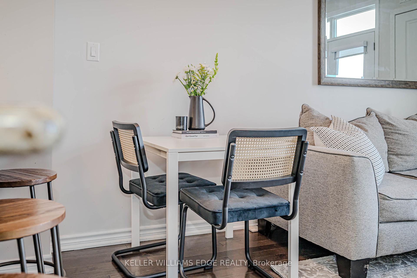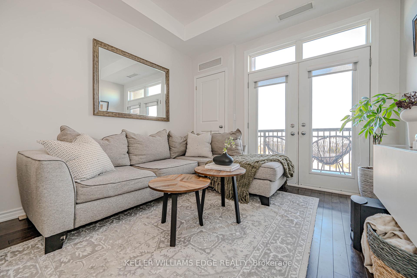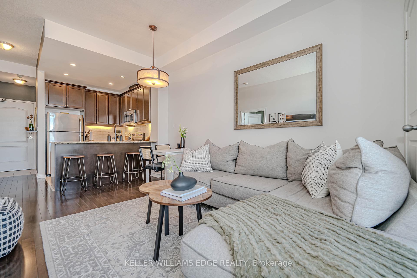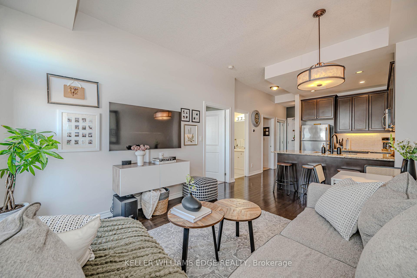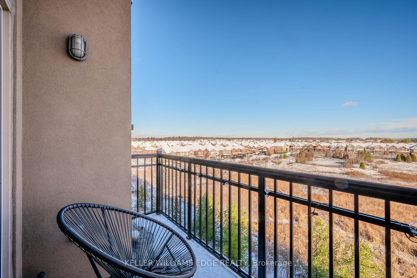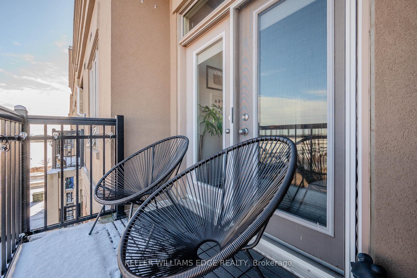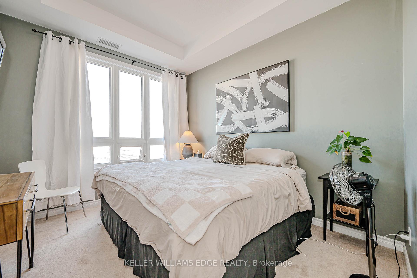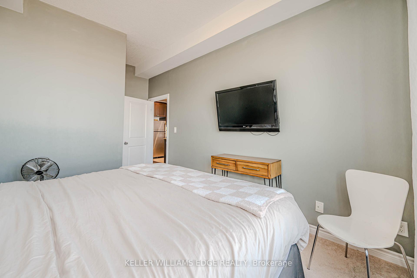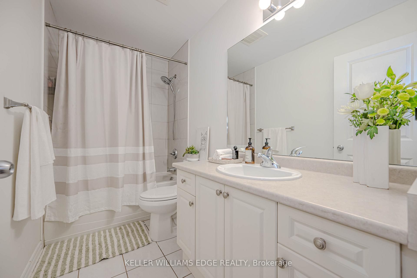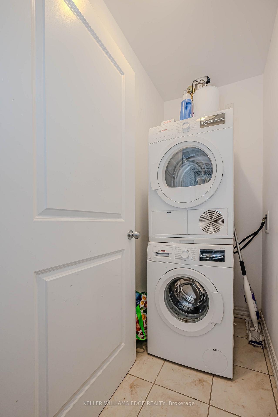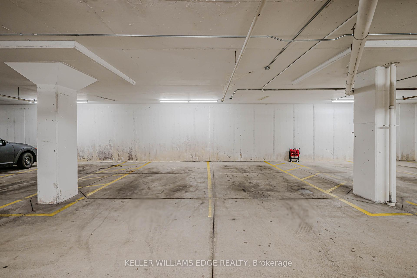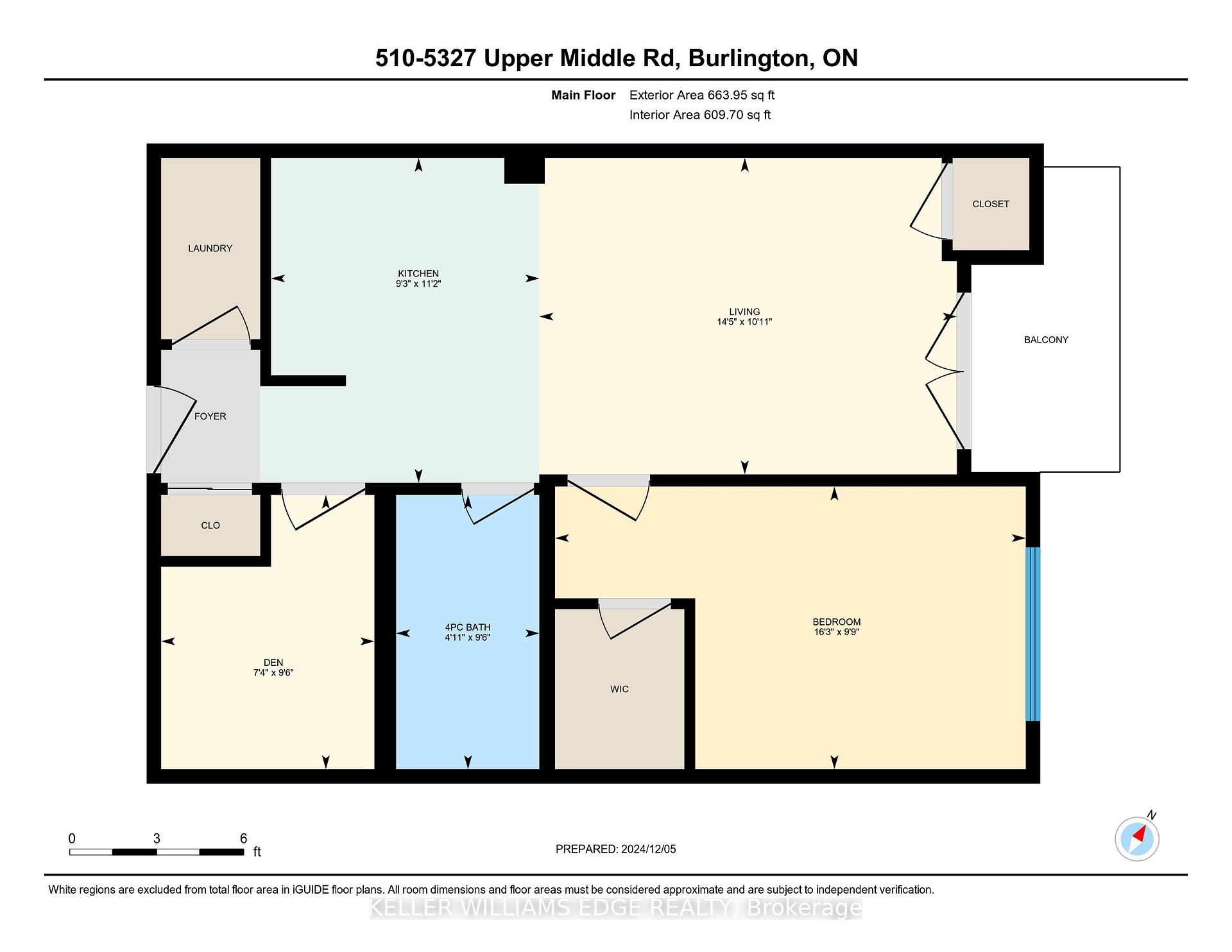$519,999
Available - For Sale
Listing ID: W11888488
5327 Upper Middle Rd , Unit 510, Burlington, L7L 0E9, Ontario
| Bright & Spacious 1-Bed + Den Condo with 10 ft ceilings! This sun-filled unit offers a clear view from the balcony overlooking serene greenspace. The open-concept layout features a versatile den, perfect for a home office or guest space. Enjoy the convenience of 1 owned underground parking spot, with the potential to rent an additional one, and 1 owned large storage locker. The building offers a spacious party room perfect for get-togethers and a stunning rooftop patio with BBQs, ideal for entertaining or relaxing with friends. Clean, well-kept, and move-in ready! Close to Appleby Go Station, 403 and 407, and Bronte Creek Provincial Park, this low-rise condo blends comfort, convenience, and charm. Don't miss this gem! |
| Extras: A/C, Furnace, and Hot Water Tank are Rentals through reliance approx. $127.00 per month |
| Price | $519,999 |
| Taxes: | $2543.29 |
| Maintenance Fee: | 391.04 |
| Address: | 5327 Upper Middle Rd , Unit 510, Burlington, L7L 0E9, Ontario |
| Province/State: | Ontario |
| Condo Corporation No | HSCP |
| Level | 5 |
| Unit No | 510 |
| Directions/Cross Streets: | Appleby and Upper Middle |
| Rooms: | 5 |
| Bedrooms: | 1 |
| Bedrooms +: | |
| Kitchens: | 1 |
| Family Room: | Y |
| Basement: | None |
| Approximatly Age: | 6-10 |
| Property Type: | Condo Apt |
| Style: | Apartment |
| Exterior: | Brick, Stucco/Plaster |
| Garage Type: | Underground |
| Garage(/Parking)Space: | 1.00 |
| Drive Parking Spaces: | 0 |
| Park #1 | |
| Parking Type: | Owned |
| Exposure: | Nw |
| Balcony: | Open |
| Locker: | Owned |
| Pet Permited: | Restrict |
| Approximatly Age: | 6-10 |
| Approximatly Square Footage: | 600-699 |
| Building Amenities: | Media Room, Party/Meeting Room, Rooftop Deck/Garden |
| Property Features: | Library, Park, Place Of Worship, Ravine, School, School Bus Route |
| Maintenance: | 391.04 |
| Water Included: | Y |
| Common Elements Included: | Y |
| Parking Included: | Y |
| Building Insurance Included: | Y |
| Fireplace/Stove: | N |
| Heat Source: | Gas |
| Heat Type: | Forced Air |
| Central Air Conditioning: | Central Air |
| Laundry Level: | Main |
| Elevator Lift: | Y |
$
%
Years
This calculator is for demonstration purposes only. Always consult a professional
financial advisor before making personal financial decisions.
| Although the information displayed is believed to be accurate, no warranties or representations are made of any kind. |
| KELLER WILLIAMS EDGE REALTY |
|
|
Ali Shahpazir
Sales Representative
Dir:
416-473-8225
Bus:
416-473-8225
| Virtual Tour | Book Showing | Email a Friend |
Jump To:
At a Glance:
| Type: | Condo - Condo Apt |
| Area: | Halton |
| Municipality: | Burlington |
| Neighbourhood: | Orchard |
| Style: | Apartment |
| Approximate Age: | 6-10 |
| Tax: | $2,543.29 |
| Maintenance Fee: | $391.04 |
| Beds: | 1 |
| Baths: | 1 |
| Garage: | 1 |
| Fireplace: | N |
Locatin Map:
Payment Calculator:

