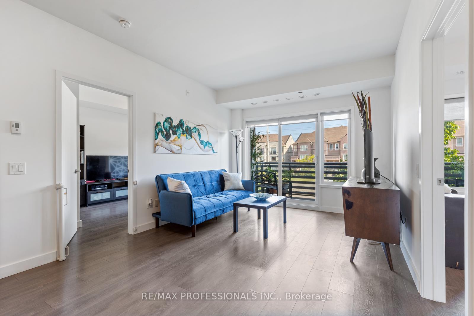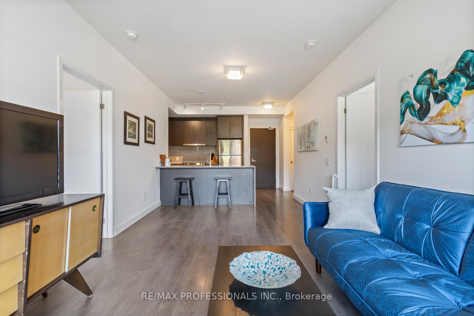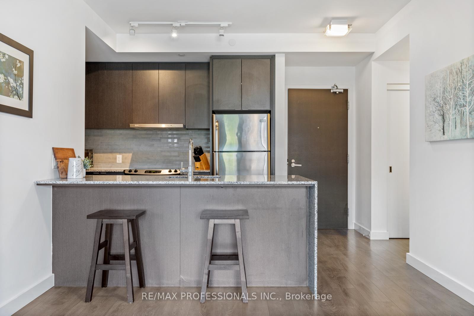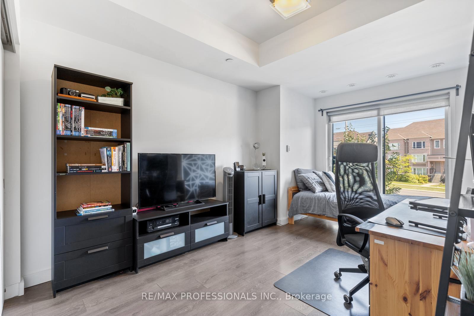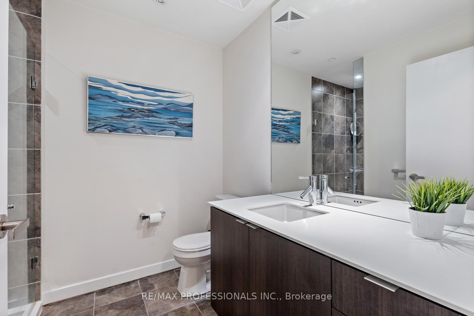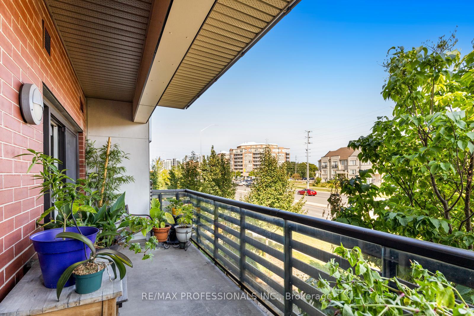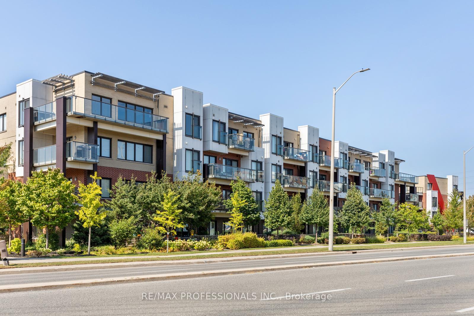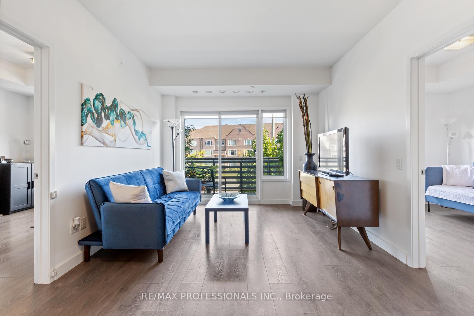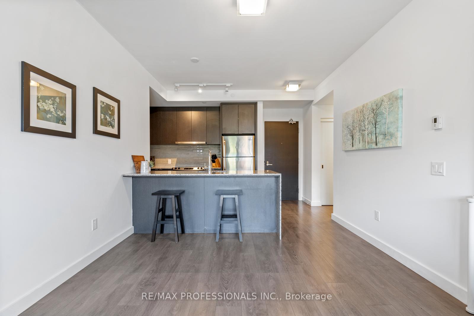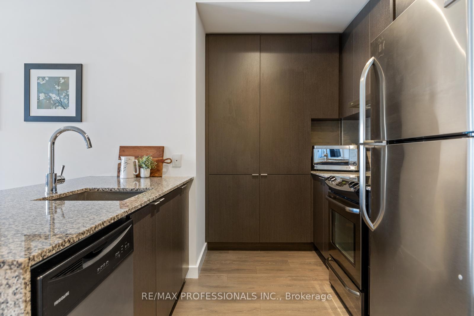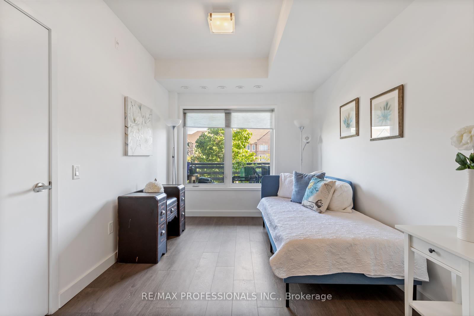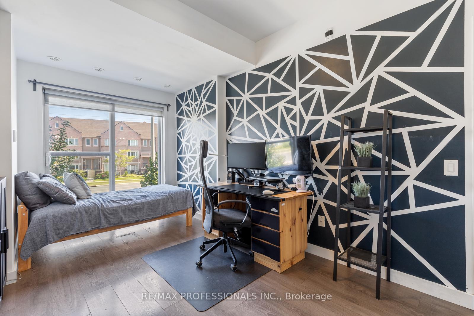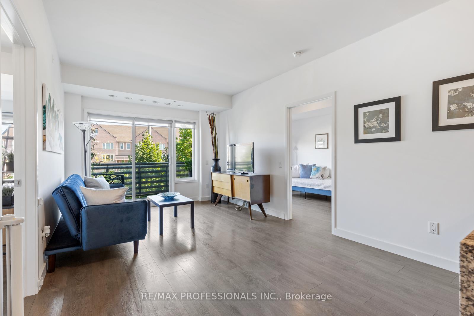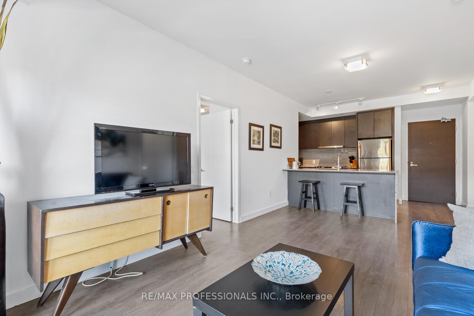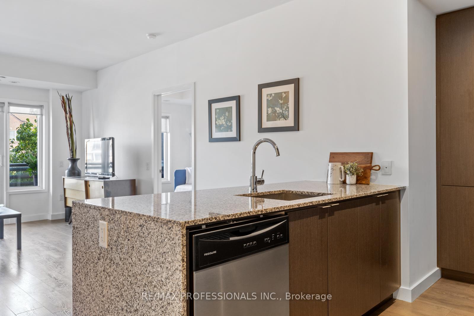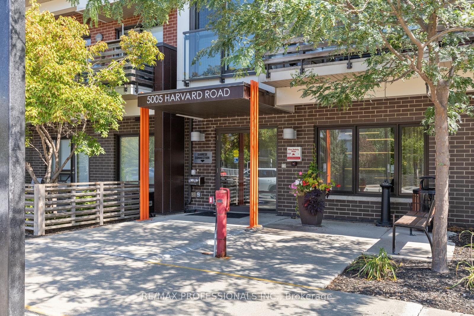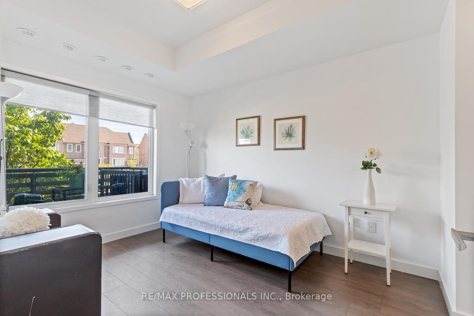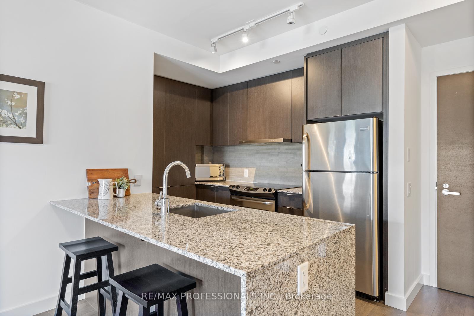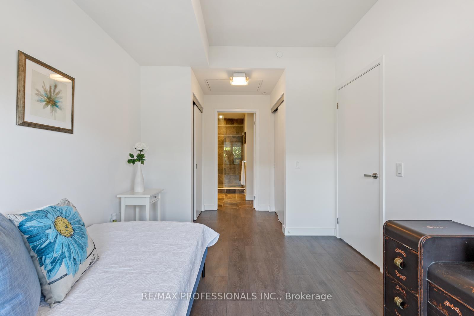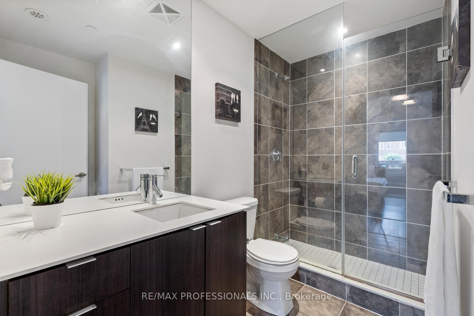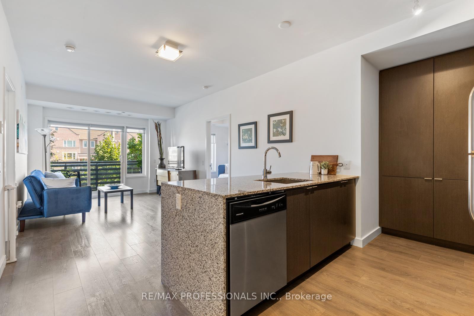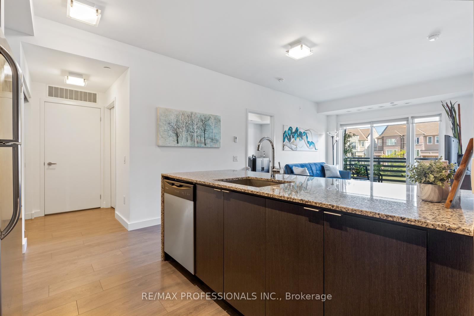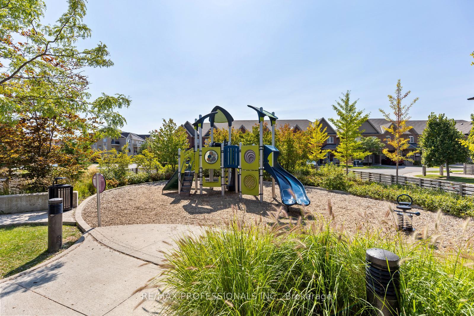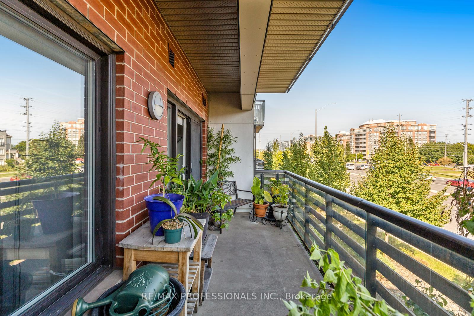$679,000
Available - For Sale
Listing ID: W11888329
5005 Harvard Rd , Unit 209, Mississauga, L5M 0W5, Ontario
| Welcome to 5005 Harvard, a charming low rise complex built by great gulf homes in the sought after Churchill Meadows community. This 2 bedroom 2 bath condo features a bright and airy design with 9 foot smooth ceilings. Large windows allow natural light with a south exposure, upgraded laminate flooring throughout (no carpet), and ceramic tile in the bathroom. The kitchen is finished with stainless steel appliances, quartz countertops, ceramic back splash, plenty of cabinet space including a large pantry. The primary bedroom features partial heated flooring, his & her double sliding closets on way to the upgraded 3 piece ensuite bath. The 2ndbedroom also is a great size with natural lights, finished with the same laminate flooring. Freshly painted throughout for the new owner to enjoy! Large south facing balcony, parking & locker. |
| Extras: Why Do People Love Living Here? Well, It's Within A Highly Rated School System, Erin Mills Town Centre, Newly-Built Churchill Meadows Community Centre, Credit Valley Hospital, Easy Access To The 403 & 401, Erin Mills GO Bus, & So Much More! |
| Price | $679,000 |
| Taxes: | $3417.00 |
| Maintenance Fee: | 595.00 |
| Address: | 5005 Harvard Rd , Unit 209, Mississauga, L5M 0W5, Ontario |
| Province/State: | Ontario |
| Condo Corporation No | PSCC |
| Level | 2 |
| Unit No | 9 |
| Directions/Cross Streets: | Winston Churchill Blvd/Eglington Ave W |
| Rooms: | 5 |
| Bedrooms: | 2 |
| Bedrooms +: | |
| Kitchens: | 1 |
| Family Room: | N |
| Basement: | None |
| Approximatly Age: | 6-10 |
| Property Type: | Condo Apt |
| Style: | Apartment |
| Exterior: | Brick |
| Garage Type: | Underground |
| Garage(/Parking)Space: | 1.00 |
| Drive Parking Spaces: | 1 |
| Park #1 | |
| Parking Type: | Owned |
| Exposure: | S |
| Balcony: | Open |
| Locker: | Owned |
| Pet Permited: | Restrict |
| Approximatly Age: | 6-10 |
| Approximatly Square Footage: | 800-899 |
| Building Amenities: | Exercise Room, Party/Meeting Room, Visitor Parking |
| Maintenance: | 595.00 |
| Water Included: | Y |
| Common Elements Included: | Y |
| Parking Included: | Y |
| Building Insurance Included: | Y |
| Fireplace/Stove: | N |
| Heat Source: | Gas |
| Heat Type: | Forced Air |
| Central Air Conditioning: | Central Air |
| Ensuite Laundry: | Y |
$
%
Years
This calculator is for demonstration purposes only. Always consult a professional
financial advisor before making personal financial decisions.
| Although the information displayed is believed to be accurate, no warranties or representations are made of any kind. |
| RE/MAX PROFESSIONALS INC. |
|
|
Ali Shahpazir
Sales Representative
Dir:
416-473-8225
Bus:
416-473-8225
| Book Showing | Email a Friend |
Jump To:
At a Glance:
| Type: | Condo - Condo Apt |
| Area: | Peel |
| Municipality: | Mississauga |
| Neighbourhood: | Churchill Meadows |
| Style: | Apartment |
| Approximate Age: | 6-10 |
| Tax: | $3,417 |
| Maintenance Fee: | $595 |
| Beds: | 2 |
| Baths: | 2 |
| Garage: | 1 |
| Fireplace: | N |
Locatin Map:
Payment Calculator:

