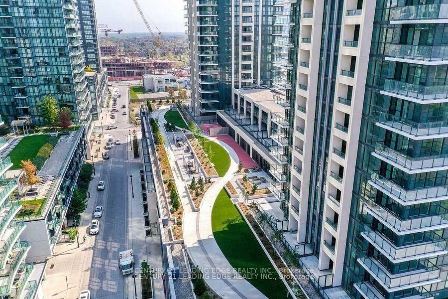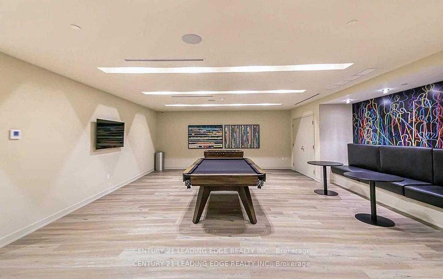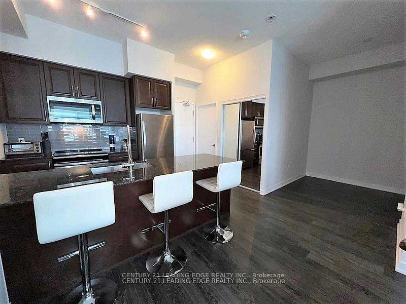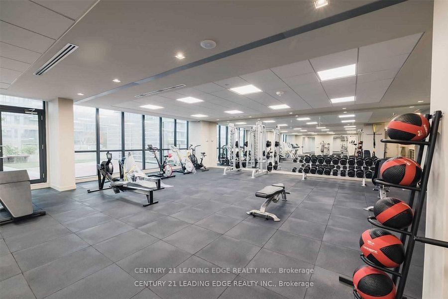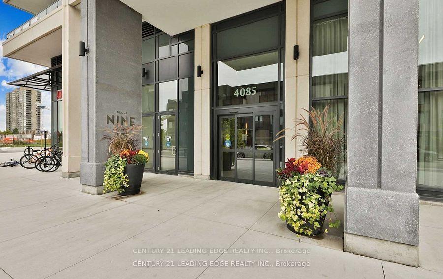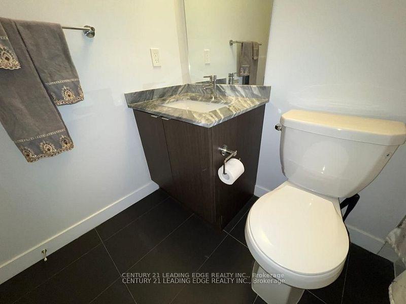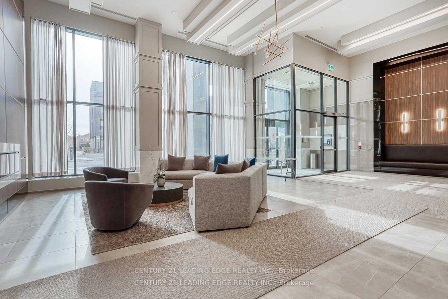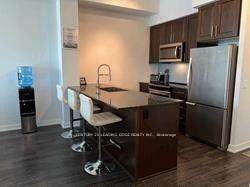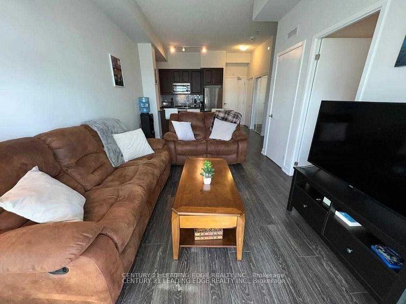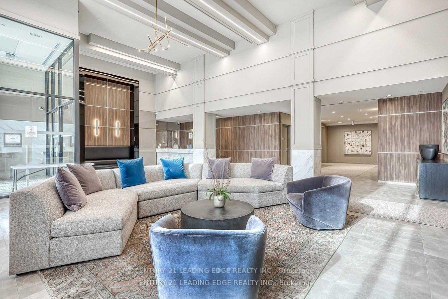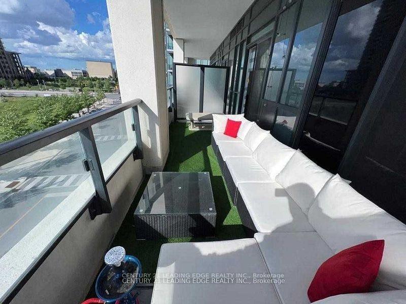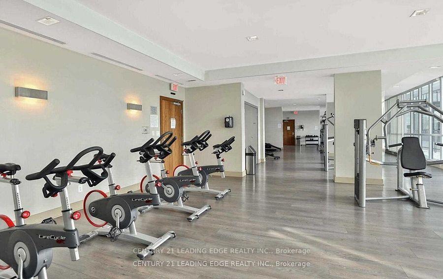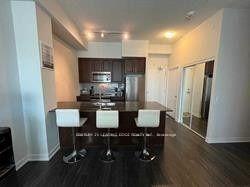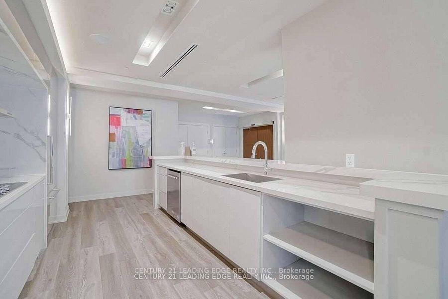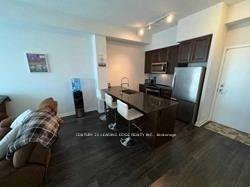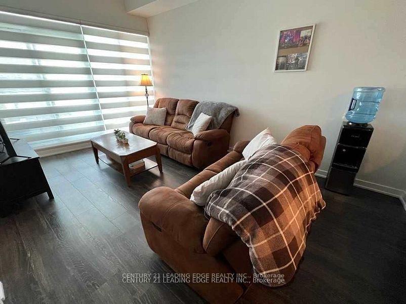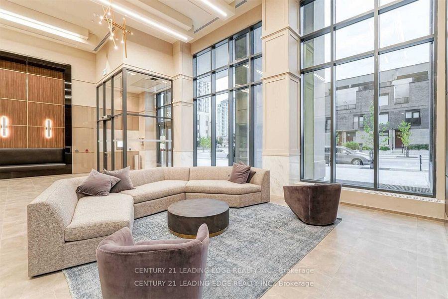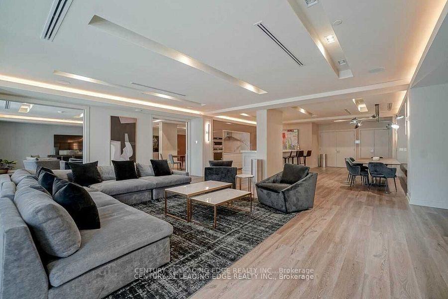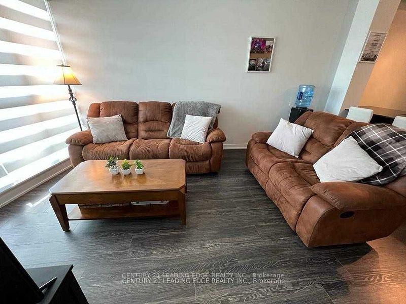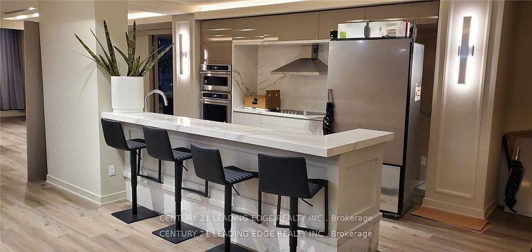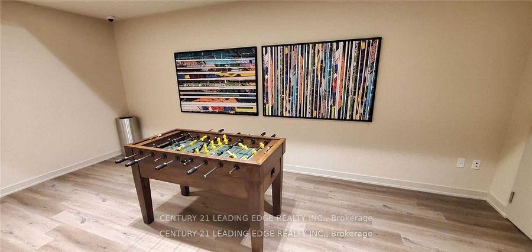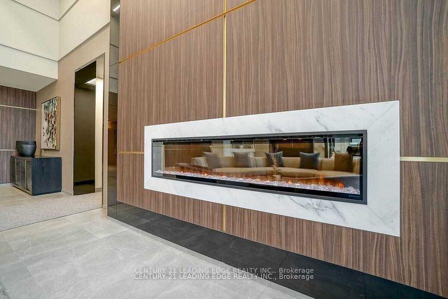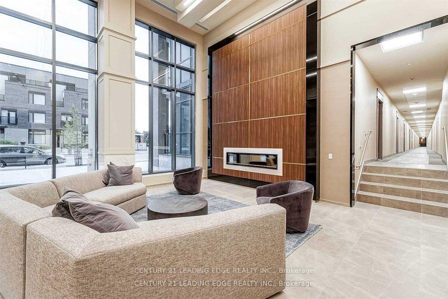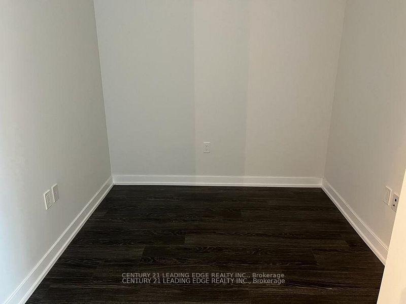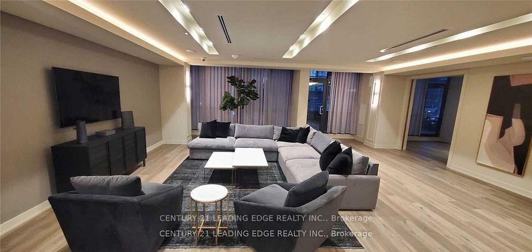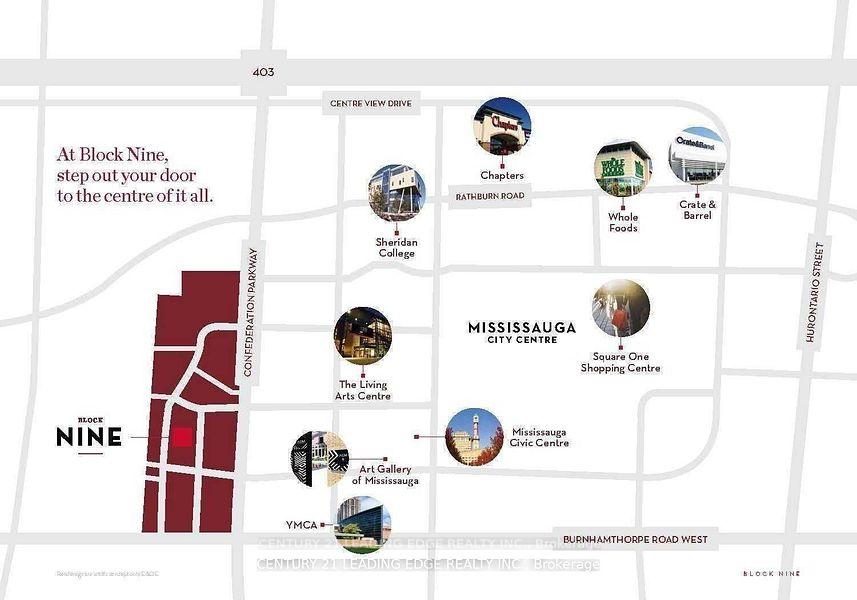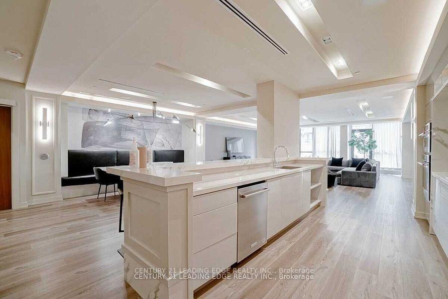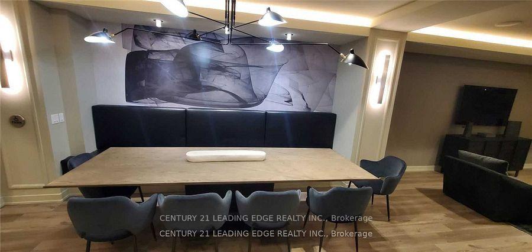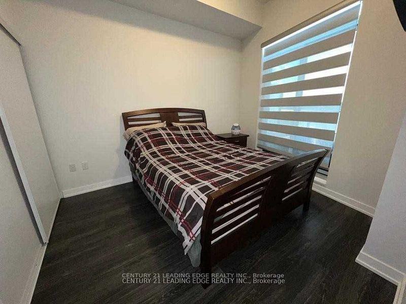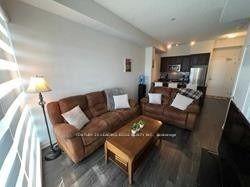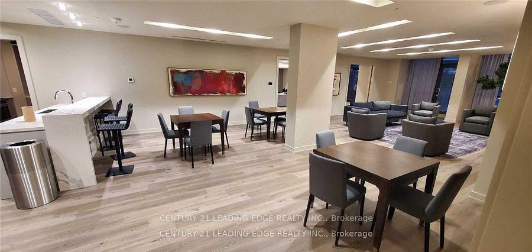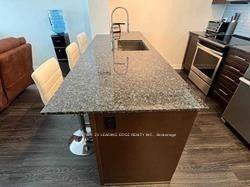$2,500
Available - For Rent
Listing ID: W11888094
4085 Parkside Village Dr , Unit 406, Mississauga, L5B 0K8, Ontario
| One-Bedroom Plus Den Unit in Downtown Mississauga. Featuring high ceilings, no carpet, and stainless steel appliances. Includes 1 parking space, 1 locker, and a balcony with a stunning view. Exceptional 763 Sf Concept Floorplan Which Includes 159 Sf Balcony, Upgraded Kitchen With Quartz Counters Stainless Steel Appliance & Backsplash, Two Walkouts To A Huge Balcony, Laminate Floors, Close To Highways (403, 407, 401 & QEW), Square One Mail, Sheridan College. Internet available from building management at $22/month for 5mbps speed |
| Price | $2,500 |
| Address: | 4085 Parkside Village Dr , Unit 406, Mississauga, L5B 0K8, Ontario |
| Province/State: | Ontario |
| Condo Corporation No | PSCC |
| Level | 4 |
| Unit No | 06 |
| Directions/Cross Streets: | Burnhamthorpe & Confederation |
| Rooms: | 4 |
| Bedrooms: | 1 |
| Bedrooms +: | 1 |
| Kitchens: | 1 |
| Family Room: | Y |
| Basement: | None |
| Furnished: | N |
| Property Type: | Condo Apt |
| Style: | Apartment |
| Exterior: | Concrete |
| Garage Type: | Underground |
| Garage(/Parking)Space: | 1.00 |
| Drive Parking Spaces: | 0 |
| Park #1 | |
| Parking Type: | Exclusive |
| Exposure: | N |
| Balcony: | Open |
| Locker: | Exclusive |
| Pet Permited: | N |
| Approximatly Square Footage: | 700-799 |
| CAC Included: | Y |
| Fireplace/Stove: | N |
| Heat Source: | Gas |
| Heat Type: | Forced Air |
| Central Air Conditioning: | Central Air |
| Ensuite Laundry: | Y |
| Although the information displayed is believed to be accurate, no warranties or representations are made of any kind. |
| CENTURY 21 LEADING EDGE REALTY INC. |
|
|
Ali Shahpazir
Sales Representative
Dir:
416-473-8225
Bus:
416-473-8225
| Book Showing | Email a Friend |
Jump To:
At a Glance:
| Type: | Condo - Condo Apt |
| Area: | Peel |
| Municipality: | Mississauga |
| Neighbourhood: | City Centre |
| Style: | Apartment |
| Beds: | 1+1 |
| Baths: | 1 |
| Garage: | 1 |
| Fireplace: | N |
Locatin Map:

