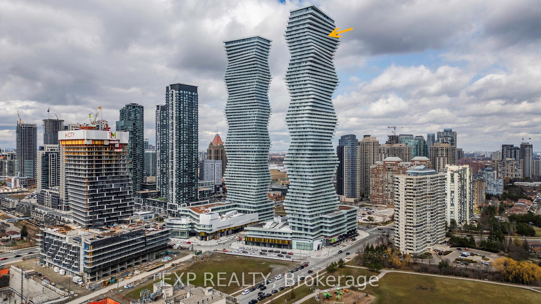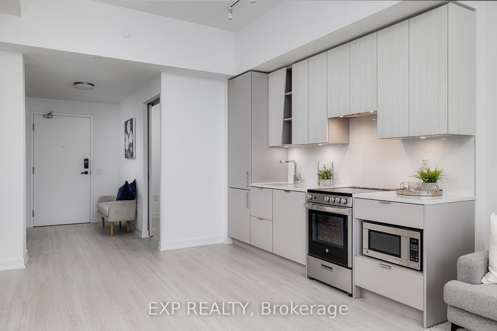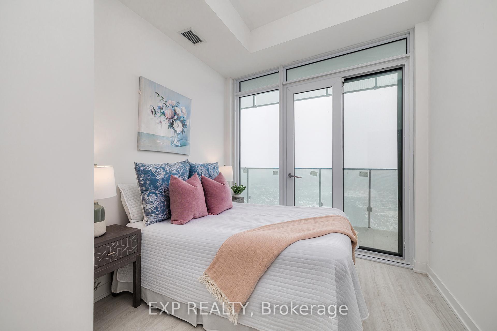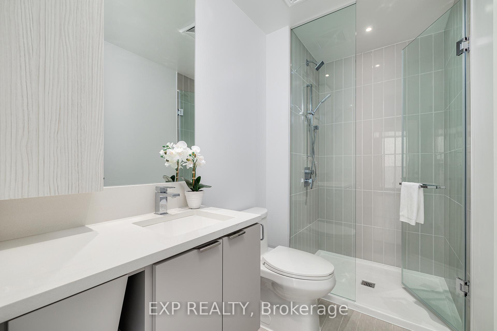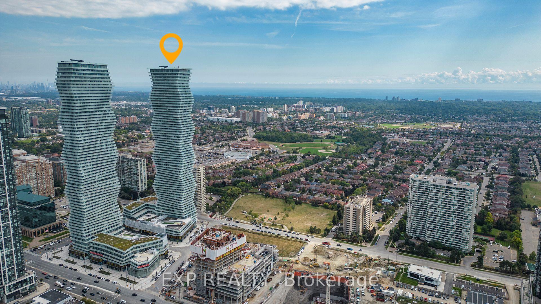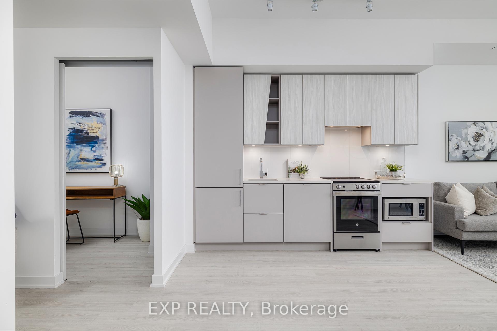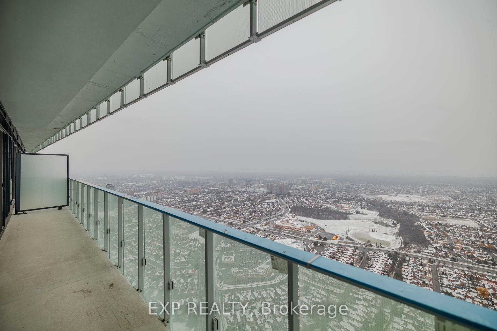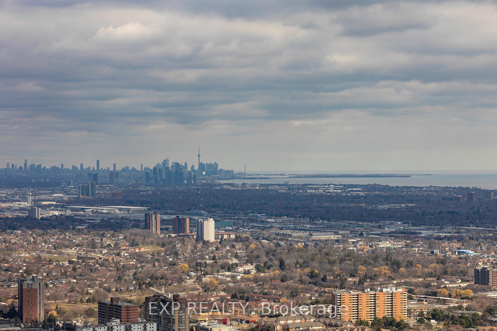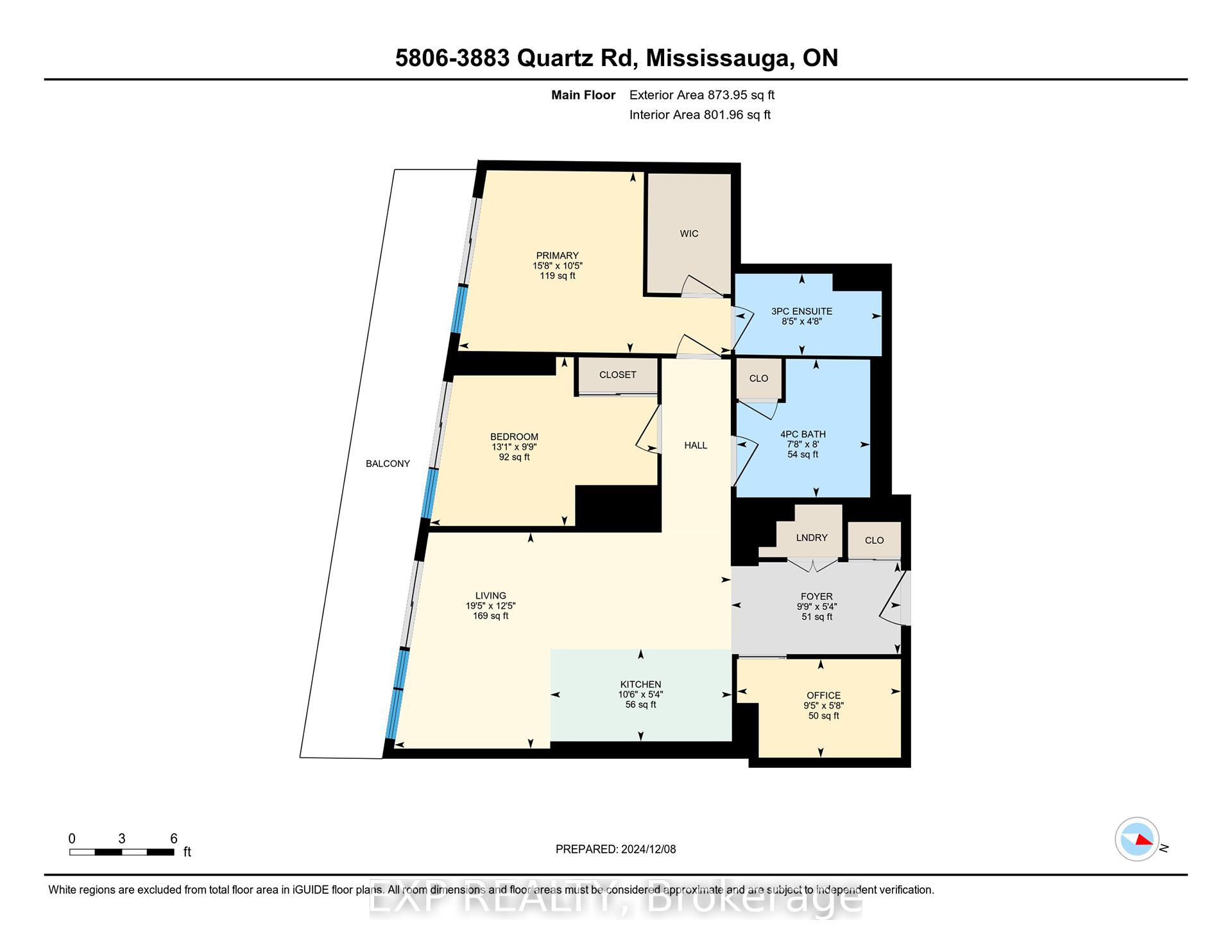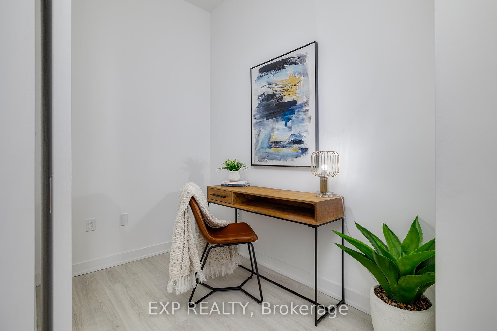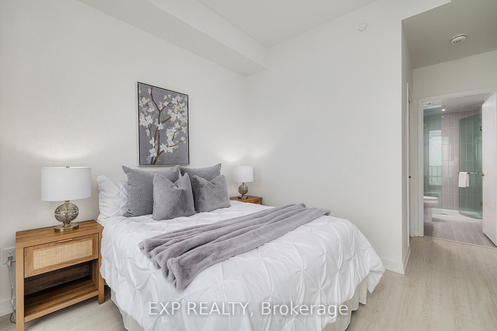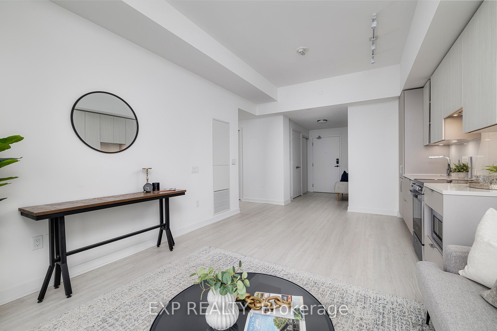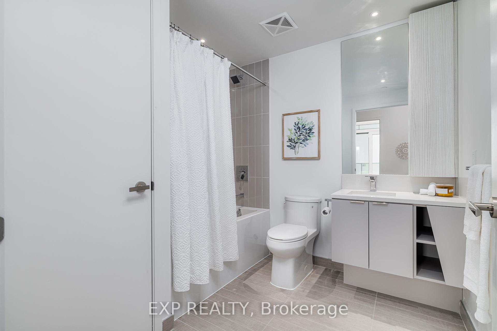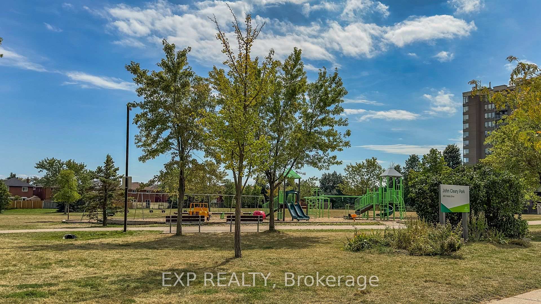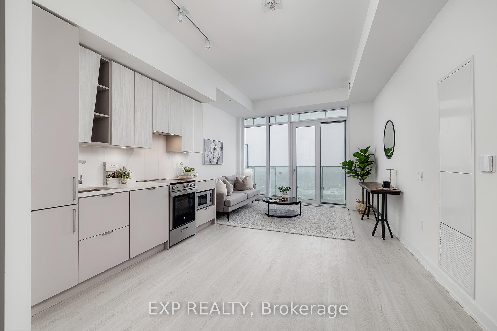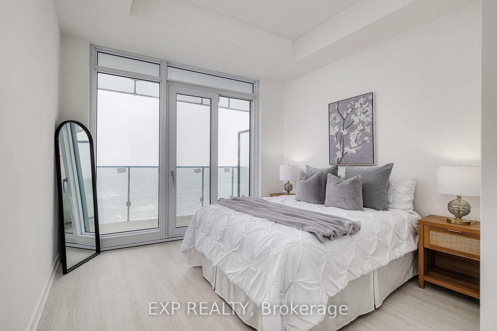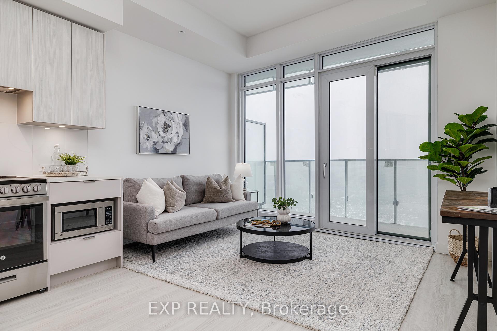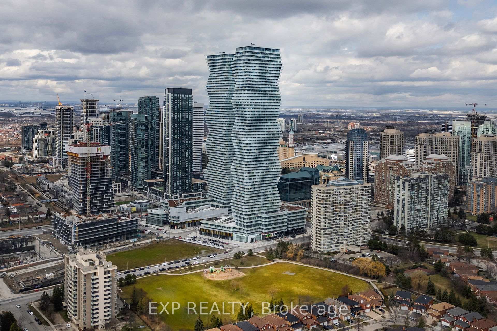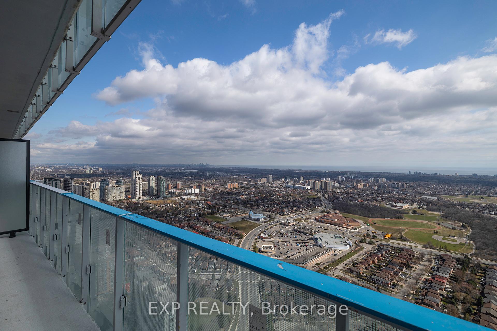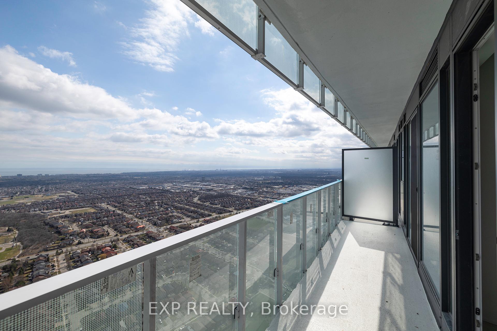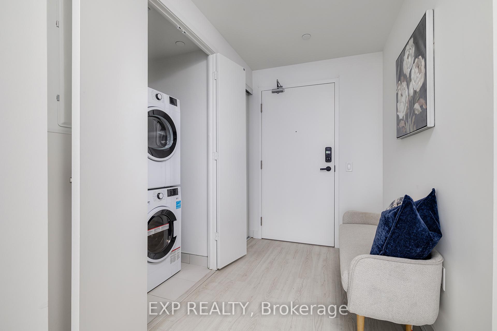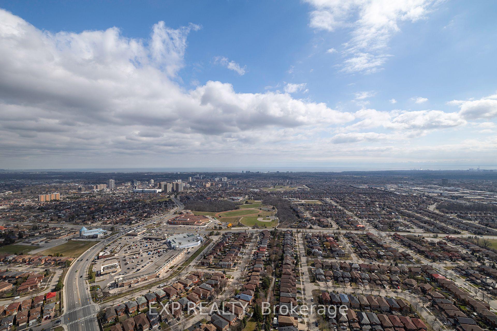$830,000
Available - For Sale
Listing ID: W11887899
3883 QUARTZ Rd , Unit 5806, Mississauga, L5B 0M4, Ontario
| Discover modern living in this spacious 2 bedroom, 2-bathroom plus den condo in Mississauga, offering 923 sq. ft. of elegant interior space and a 171 sq. ft. balcony for a total of 1,094 sq. ft. Thoughtfully designed for style and functionality, the versatile den provides an ideal setup for a home office or additional living space. The expansive balcony, accessible from both the living room and the primary bedroom, spans the width of the unit and showcases breathtaking panoramic views of Lake Ontario, downtown Toronto, and the CN Tower. The primary bedroom features a large closet and private balcony access, creating a serene retreat. The sleek kitchen with stainless steel appliances flows seamlessly into the dining area, perfect for entertaining. Luxury finishes and flooring throughout add sophistication, complemented by in-suite laundry and a dedicated underground parking spot. High-speed internet is included in maintenance fees, and residents enjoy convenient access via nine elevators, three dedicated to upper floors. Ideally located near Square One Mall, top schools, restaurants, parks, and more, this condo offers upscale urban living at its finest. |
| Price | $830,000 |
| Taxes: | $0.00 |
| Maintenance Fee: | 661.11 |
| Address: | 3883 QUARTZ Rd , Unit 5806, Mississauga, L5B 0M4, Ontario |
| Province/State: | Ontario |
| Condo Corporation No | PSCC |
| Level | 58 |
| Unit No | 6 |
| Directions/Cross Streets: | Burnhamthorpe & Confederation |
| Rooms: | 5 |
| Bedrooms: | 2 |
| Bedrooms +: | 1 |
| Kitchens: | 1 |
| Family Room: | N |
| Basement: | None |
| Approximatly Age: | New |
| Property Type: | Condo Apt |
| Style: | Apartment |
| Exterior: | Concrete |
| Garage Type: | Underground |
| Garage(/Parking)Space: | 1.00 |
| Drive Parking Spaces: | 0 |
| Park #1 | |
| Parking Type: | Exclusive |
| Exposure: | Se |
| Balcony: | Open |
| Locker: | None |
| Pet Permited: | Restrict |
| Approximatly Age: | New |
| Approximatly Square Footage: | 1000-1199 |
| Building Amenities: | Concierge, Exercise Room, Media Room, Outdoor Pool, Party/Meeting Room |
| Property Features: | Hospital, Library, Park, Public Transit, Rec Centre, School |
| Maintenance: | 661.11 |
| Common Elements Included: | Y |
| Fireplace/Stove: | N |
| Heat Source: | Gas |
| Heat Type: | Forced Air |
| Central Air Conditioning: | Central Air |
| Ensuite Laundry: | Y |
$
%
Years
This calculator is for demonstration purposes only. Always consult a professional
financial advisor before making personal financial decisions.
| Although the information displayed is believed to be accurate, no warranties or representations are made of any kind. |
| EXP REALTY |
|
|
Ali Shahpazir
Sales Representative
Dir:
416-473-8225
Bus:
416-473-8225
| Book Showing | Email a Friend |
Jump To:
At a Glance:
| Type: | Condo - Condo Apt |
| Area: | Peel |
| Municipality: | Mississauga |
| Neighbourhood: | City Centre |
| Style: | Apartment |
| Approximate Age: | New |
| Maintenance Fee: | $661.11 |
| Beds: | 2+1 |
| Baths: | 2 |
| Garage: | 1 |
| Fireplace: | N |
Locatin Map:
Payment Calculator:

